Kitchen with an Undermount Sink Design Ideas
Refine by:
Budget
Sort by:Popular Today
121 - 140 of 130,322 photos
Item 1 of 3
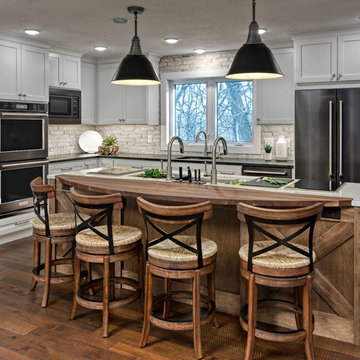
Ehlen creative Communications, LLC
This is an example of a mid-sized transitional l-shaped kitchen in Minneapolis with an undermount sink, shaker cabinets, grey cabinets, white splashback, brick splashback, stainless steel appliances, dark hardwood floors, with island, brown floor and multi-coloured benchtop.
This is an example of a mid-sized transitional l-shaped kitchen in Minneapolis with an undermount sink, shaker cabinets, grey cabinets, white splashback, brick splashback, stainless steel appliances, dark hardwood floors, with island, brown floor and multi-coloured benchtop.
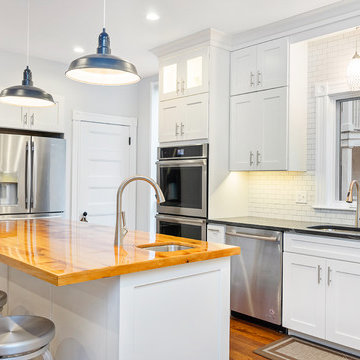
Photo of a large transitional u-shaped kitchen in Boston with an undermount sink, shaker cabinets, white cabinets, wood benchtops, white splashback, subway tile splashback, stainless steel appliances, medium hardwood floors, with island, brown floor and brown benchtop.
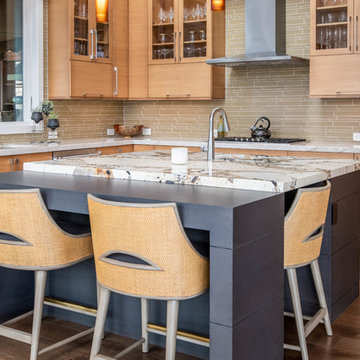
Inspiration for a large midcentury u-shaped open plan kitchen in Other with an undermount sink, flat-panel cabinets, light wood cabinets, stainless steel appliances, dark hardwood floors, with island, brown floor and beige benchtop.
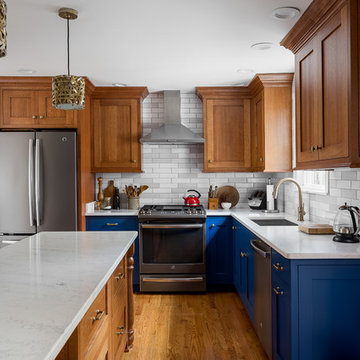
Photos by J.L. Jordan Photography
Inspiration for a small traditional l-shaped eat-in kitchen in Louisville with an undermount sink, shaker cabinets, blue cabinets, quartz benchtops, grey splashback, subway tile splashback, stainless steel appliances, light hardwood floors, brown floor, white benchtop and with island.
Inspiration for a small traditional l-shaped eat-in kitchen in Louisville with an undermount sink, shaker cabinets, blue cabinets, quartz benchtops, grey splashback, subway tile splashback, stainless steel appliances, light hardwood floors, brown floor, white benchtop and with island.
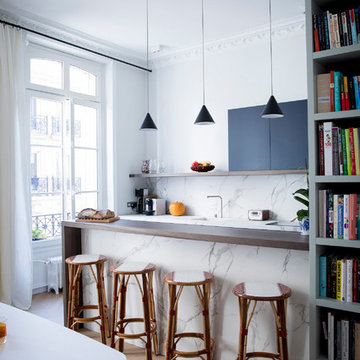
Julie Ansiau
Inspiration for a contemporary galley kitchen in Paris with an undermount sink, flat-panel cabinets, black cabinets, white splashback, stone slab splashback, medium hardwood floors, a peninsula, brown floor and white benchtop.
Inspiration for a contemporary galley kitchen in Paris with an undermount sink, flat-panel cabinets, black cabinets, white splashback, stone slab splashback, medium hardwood floors, a peninsula, brown floor and white benchtop.
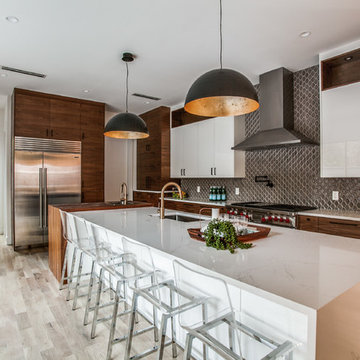
Photo of a contemporary l-shaped kitchen in Dallas with an undermount sink, flat-panel cabinets, dark wood cabinets, black splashback, mosaic tile splashback, stainless steel appliances, light hardwood floors, with island, beige floor and white benchtop.
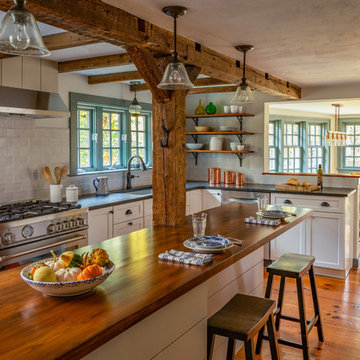
Eric Roth Photography
Inspiration for a mid-sized country l-shaped eat-in kitchen in Boston with an undermount sink, white cabinets, stainless steel appliances, medium hardwood floors, with island, brown floor, shaker cabinets, granite benchtops, grey splashback, ceramic splashback and black benchtop.
Inspiration for a mid-sized country l-shaped eat-in kitchen in Boston with an undermount sink, white cabinets, stainless steel appliances, medium hardwood floors, with island, brown floor, shaker cabinets, granite benchtops, grey splashback, ceramic splashback and black benchtop.
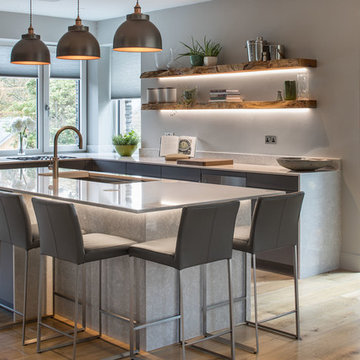
Photo of a modern l-shaped kitchen in Other with an undermount sink, flat-panel cabinets, grey cabinets, light hardwood floors, with island, beige floor and white benchtop.
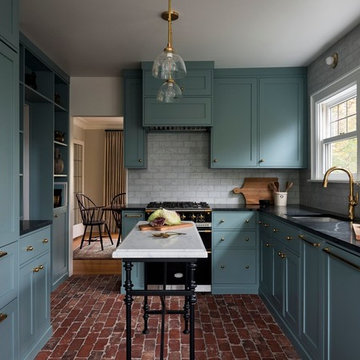
Haris Kenjar
Inspiration for a traditional u-shaped kitchen in Seattle with an undermount sink, shaker cabinets, blue cabinets, white splashback, coloured appliances, brick floors, with island, red floor and brown benchtop.
Inspiration for a traditional u-shaped kitchen in Seattle with an undermount sink, shaker cabinets, blue cabinets, white splashback, coloured appliances, brick floors, with island, red floor and brown benchtop.
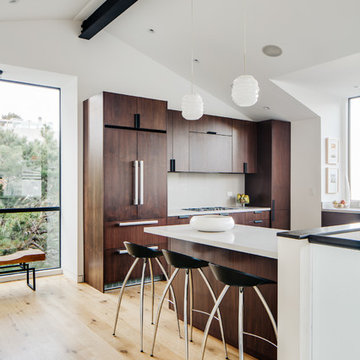
Inspiration for a mid-sized modern single-wall eat-in kitchen in San Francisco with an undermount sink, flat-panel cabinets, dark wood cabinets, quartzite benchtops, white splashback, stone slab splashback, stainless steel appliances, light hardwood floors, no island and white benchtop.
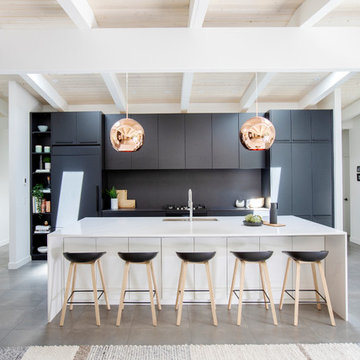
Photo of a large midcentury single-wall open plan kitchen in Vancouver with an undermount sink, flat-panel cabinets, black cabinets, black splashback, panelled appliances, with island, grey floor, black benchtop, quartz benchtops and concrete floors.
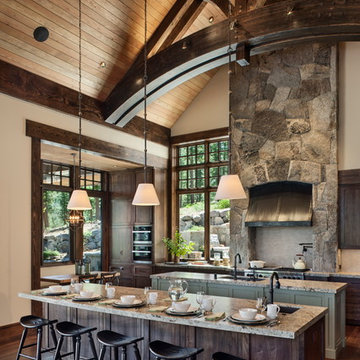
Design ideas for a large country open plan kitchen in Sacramento with an undermount sink, shaker cabinets, dark wood cabinets, grey splashback, stainless steel appliances, dark hardwood floors, multiple islands, brown floor and granite benchtops.
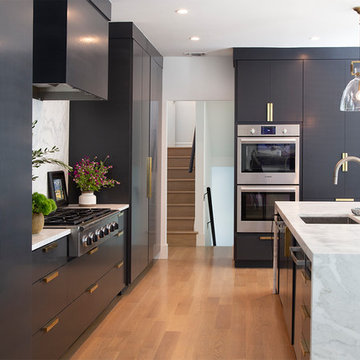
Black flat-panel cabinets painted in lacquer tinted to Benjamin Moore's BM 2124-10, "Wrought Iron", by Paper Moon Painting.
Inspiration for an expansive contemporary l-shaped kitchen in Austin with an undermount sink, flat-panel cabinets, black cabinets, marble benchtops, white splashback, marble splashback, stainless steel appliances, light hardwood floors, with island, brown floor and white benchtop.
Inspiration for an expansive contemporary l-shaped kitchen in Austin with an undermount sink, flat-panel cabinets, black cabinets, marble benchtops, white splashback, marble splashback, stainless steel appliances, light hardwood floors, with island, brown floor and white benchtop.
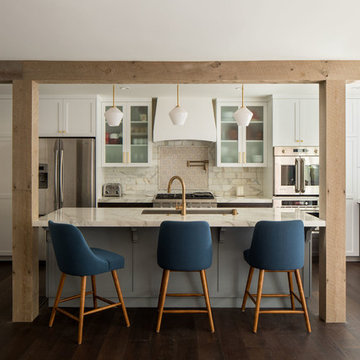
Design ideas for a transitional u-shaped kitchen in Los Angeles with an undermount sink, shaker cabinets, white cabinets, beige splashback, stainless steel appliances, dark hardwood floors, with island, brown floor and beige benchtop.
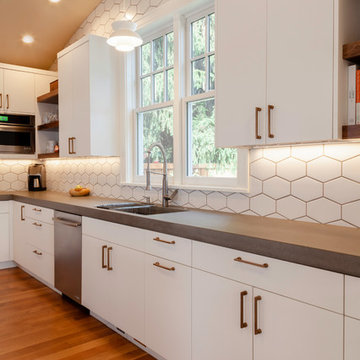
Cheryl McIntosh Photographer | greatthingsaredone.com
Mid-sized scandinavian l-shaped eat-in kitchen in Other with an undermount sink, flat-panel cabinets, white cabinets, concrete benchtops, white splashback, ceramic splashback, panelled appliances, medium hardwood floors, with island, brown floor and grey benchtop.
Mid-sized scandinavian l-shaped eat-in kitchen in Other with an undermount sink, flat-panel cabinets, white cabinets, concrete benchtops, white splashback, ceramic splashback, panelled appliances, medium hardwood floors, with island, brown floor and grey benchtop.
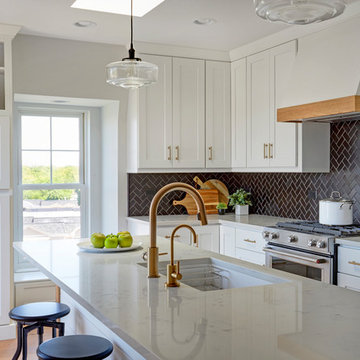
Free ebook, Creating the Ideal Kitchen. DOWNLOAD NOW
Our clients came to us looking to do some updates to their new condo unit primarily in the kitchen and living room. The couple has a lifelong love of Arts and Crafts and Modernism, and are the co-founders of PrairieMod, an online retailer that offers timeless modern lifestyle through American made, handcrafted, and exclusively designed products. So, having such a design savvy client was super exciting for us, especially since the couple had many unique pieces of pottery and furniture to provide inspiration for the design.
The condo is a large, sunny top floor unit, with a large open feel. The existing kitchen was a peninsula which housed the sink, and they wanted to change that out to an island, relocating the new sink there as well. This can sometimes be tricky with all the plumbing for the building potentially running up through one stack. After consulting with our contractor team, it was determined that our plan would likely work and after confirmation at demo, we pushed on.
The new kitchen is a simple L-shaped space, featuring several storage devices for trash, trays dividers and roll out shelving. To keep the budget in check, we used semi-custom cabinetry, but added custom details including a shiplap hood with white oak detail that plays off the oak “X” endcaps at the island, as well as some of the couple’s existing white oak furniture. We also mixed metals with gold hardware and plumbing and matte black lighting that plays well with the unique black herringbone backsplash and metal barstools. New weathered oak flooring throughout the unit provides a nice soft backdrop for all the updates. We wanted to take the cabinets to the ceiling to obtain as much storage as possible, but an angled soffit on two of the walls provided a bit of a challenge. We asked our carpenter to field modify a few of the wall cabinets where necessary and now the space is truly custom.
Part of the project also included a new fireplace design including a custom mantle that houses a built-in sound bar and a Panasonic Frame TV, that doubles as hanging artwork when not in use. The TV is mounted flush to the wall, and there are different finishes for the frame available. The TV can display works of art or family photos while not in use. We repeated the black herringbone tile for the fireplace surround here and installed bookshelves on either side for storage and media components.
Designed by: Susan Klimala, CKD, CBD
Photography by: Michael Alan Kaskel
For more information on kitchen and bath design ideas go to: www.kitchenstudio-ge.com
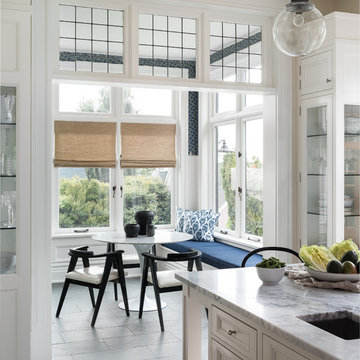
Haris Kenjar Photography and Design
Arts and crafts eat-in kitchen in Seattle with an undermount sink, white cabinets, marble benchtops, with island, grey floor and grey benchtop.
Arts and crafts eat-in kitchen in Seattle with an undermount sink, white cabinets, marble benchtops, with island, grey floor and grey benchtop.
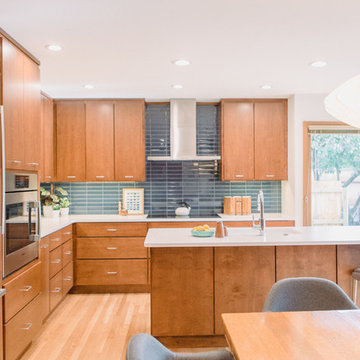
Mid-sized midcentury l-shaped eat-in kitchen in Grand Rapids with an undermount sink, flat-panel cabinets, medium wood cabinets, quartz benchtops, blue splashback, panelled appliances, light hardwood floors, with island and white benchtop.
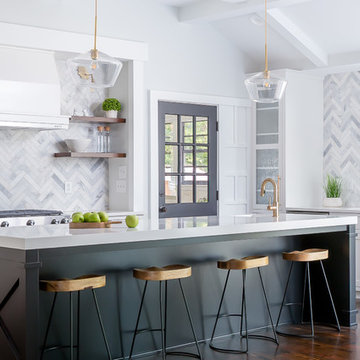
Love how this kitchen renovation creates an open feel for our clients to their dining room and office and a better transition to back yard!
Inspiration for a transitional open plan kitchen in Raleigh with an undermount sink, shaker cabinets, grey splashback, marble splashback, dark hardwood floors, with island, brown floor, white benchtop, stainless steel appliances and black cabinets.
Inspiration for a transitional open plan kitchen in Raleigh with an undermount sink, shaker cabinets, grey splashback, marble splashback, dark hardwood floors, with island, brown floor, white benchtop, stainless steel appliances and black cabinets.
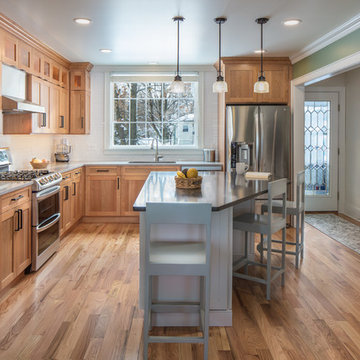
Designed by: Brittny Mee Photography: Mark Bayer
Design ideas for a transitional l-shaped kitchen in Burlington with an undermount sink, shaker cabinets, medium wood cabinets, white splashback, subway tile splashback, stainless steel appliances, medium hardwood floors, with island, brown floor and grey benchtop.
Design ideas for a transitional l-shaped kitchen in Burlington with an undermount sink, shaker cabinets, medium wood cabinets, white splashback, subway tile splashback, stainless steel appliances, medium hardwood floors, with island, brown floor and grey benchtop.
Kitchen with an Undermount Sink Design Ideas
7