Kitchen with an Undermount Sink Design Ideas
Refine by:
Budget
Sort by:Popular Today
201 - 220 of 958 photos
Item 1 of 3
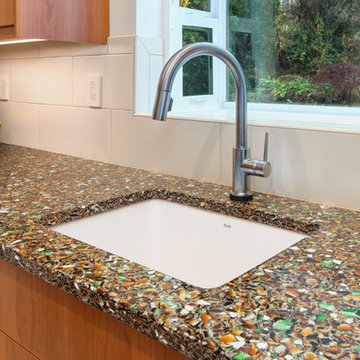
Ash Creek Photography
Contemporary galley separate kitchen in Portland with flat-panel cabinets, light wood cabinets, recycled glass benchtops, white splashback, no island, an undermount sink, porcelain splashback, stainless steel appliances and porcelain floors.
Contemporary galley separate kitchen in Portland with flat-panel cabinets, light wood cabinets, recycled glass benchtops, white splashback, no island, an undermount sink, porcelain splashback, stainless steel appliances and porcelain floors.
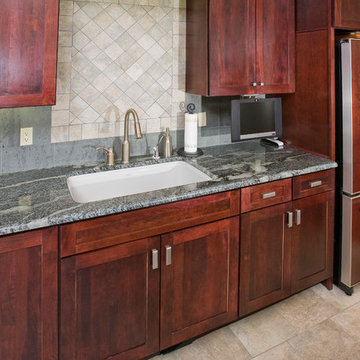
This is an example of a large transitional l-shaped open plan kitchen in Denver with an undermount sink, shaker cabinets, red cabinets, granite benchtops, grey splashback, stone tile splashback, black appliances, porcelain floors and with island.
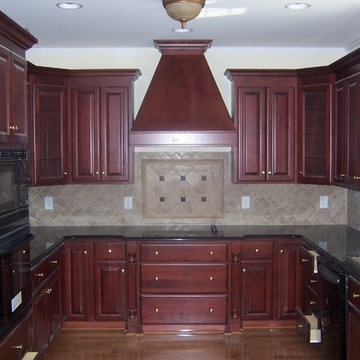
Kitchen Design; this traditional style kitchen with cherry cabinets and dark granite is a favorite for many. The Contract of the dark cabinetry and tops against the light floors, tile and wall paint really make the craftsmanship of the cabinetry stand out.
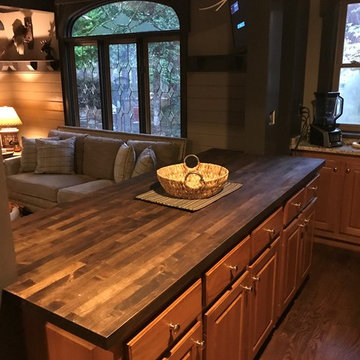
Black walnut butcher block
Inspiration for a mid-sized arts and crafts u-shaped kitchen in Atlanta with an undermount sink, raised-panel cabinets, medium wood cabinets, wood benchtops, black appliances, medium hardwood floors, a peninsula and brown floor.
Inspiration for a mid-sized arts and crafts u-shaped kitchen in Atlanta with an undermount sink, raised-panel cabinets, medium wood cabinets, wood benchtops, black appliances, medium hardwood floors, a peninsula and brown floor.
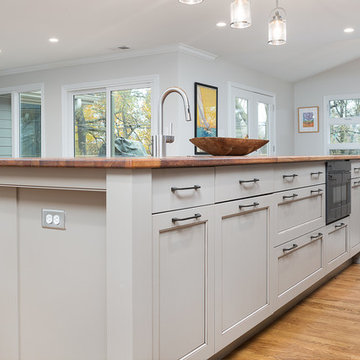
This is an example of a large arts and crafts galley open plan kitchen in Other with an undermount sink, shaker cabinets, grey cabinets, wood benchtops, white splashback, subway tile splashback, black appliances, medium hardwood floors, multiple islands, brown floor and brown benchtop.
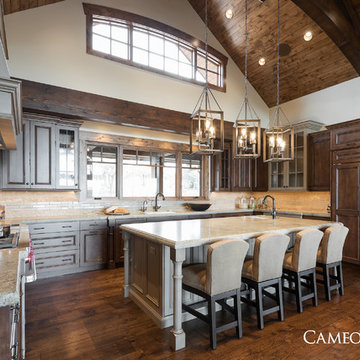
This home is located in Promontory, Park City, Utah and was featured in the 2016 Park City Area Showcase of Homes. Picture Credit: Lucy Call.
www.cameohomesinc.com
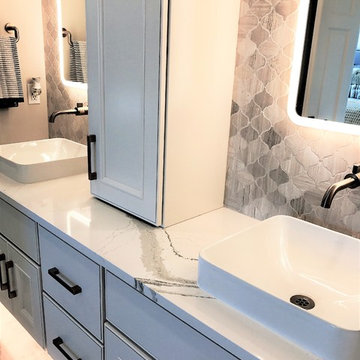
We recently visited a home that said “beautiful” all over. This is truly a home anyone could enjoy and appreciate. Designed perfectly for entertaining with a massive kitchen island of Cambria Brittanicca quartz countertops that includes full height waterfall end panels. Throughout this home including the wine bar and master bath you find gorgeous Cambria Brittanicca. Your friends and family will want to come to “your home” with great views of the lake and city right outside your kitchen.
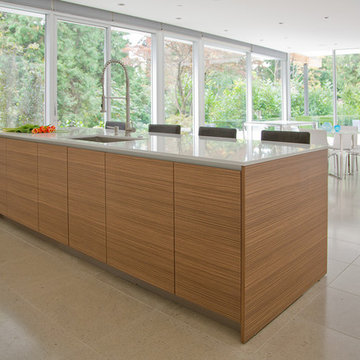
Varenna cabinetry.
Architecture by James KM Cheng Architects.
Photo by Michael Young
Modern eat-in kitchen in Vancouver with an undermount sink, flat-panel cabinets and light wood cabinets.
Modern eat-in kitchen in Vancouver with an undermount sink, flat-panel cabinets and light wood cabinets.
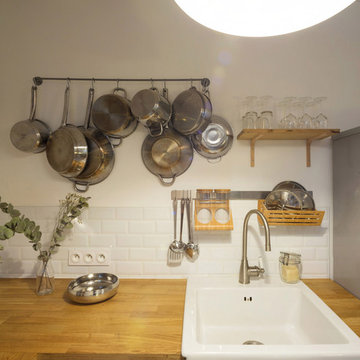
Thomas Pannetier Photography pour le Studio Polka - Architecte d'intérieur
Small contemporary l-shaped open plan kitchen in Bordeaux with an undermount sink, black cabinets, wood benchtops, white splashback, subway tile splashback, stainless steel appliances and cement tiles.
Small contemporary l-shaped open plan kitchen in Bordeaux with an undermount sink, black cabinets, wood benchtops, white splashback, subway tile splashback, stainless steel appliances and cement tiles.
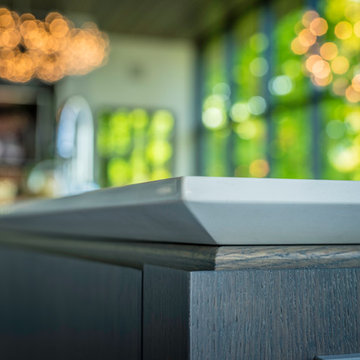
Directing your attention to products and styles in your price range will keep your options from becoming overwhelming.
This image features high gloss MDF millwork - oak accents, shark-nose profile Caesarstone countertops.
Photo Credits: Prime • Light Media
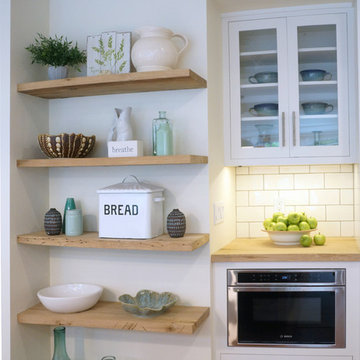
In this total gut and reconfiguration of the kitchen and adjacent spaces, a seamless marriage of farmhouse aesthetic with materials that are already in the home create a space that integrates with the feeling of the original home. Significant changes to the layout and removal of walls has created an open concept living, larger kitchen area, and an organized and functional kitchen space. New French doors connect to the outdoors and introduce more light into the space, as well as increased recessed and accent lighting assist in generating a light-filled home. The new layout provides an open, inviting entertaining space where children can play in the den while meals are prepared on the oversized island.
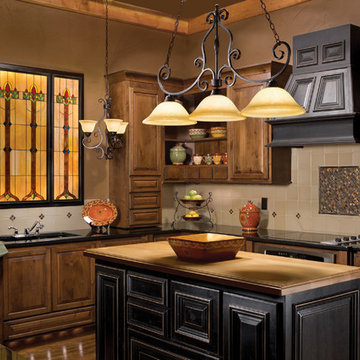
Country Kitchen with rustic above island lighting.
Design ideas for a mid-sized country l-shaped separate kitchen in New York with an undermount sink, glass-front cabinets, medium wood cabinets, onyx benchtops, beige splashback, glass tile splashback, stainless steel appliances, medium hardwood floors and with island.
Design ideas for a mid-sized country l-shaped separate kitchen in New York with an undermount sink, glass-front cabinets, medium wood cabinets, onyx benchtops, beige splashback, glass tile splashback, stainless steel appliances, medium hardwood floors and with island.
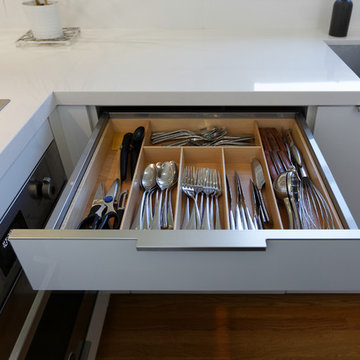
Nice beech drawer organizer
Photo of a small modern l-shaped open plan kitchen in San Francisco with an undermount sink, flat-panel cabinets, white cabinets, quartz benchtops, white splashback, stainless steel appliances, medium hardwood floors and no island.
Photo of a small modern l-shaped open plan kitchen in San Francisco with an undermount sink, flat-panel cabinets, white cabinets, quartz benchtops, white splashback, stainless steel appliances, medium hardwood floors and no island.
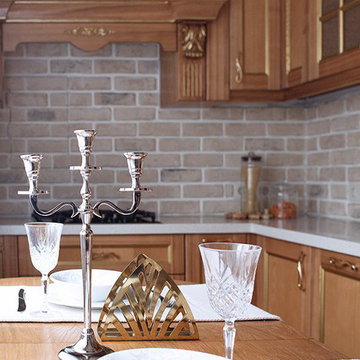
Photo of a small transitional l-shaped separate kitchen in Moscow with recessed-panel cabinets, solid surface benchtops, beige splashback, brick splashback, black appliances, porcelain floors, no island, an undermount sink, light wood cabinets, beige floor and white benchtop.
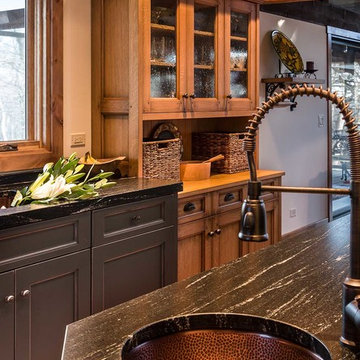
Corner island sink with hammered copper bowl.
Design ideas for an expansive industrial u-shaped eat-in kitchen in Chicago with an undermount sink, flat-panel cabinets, green cabinets, quartzite benchtops, grey splashback, stone slab splashback, stainless steel appliances, medium hardwood floors, with island and brown floor.
Design ideas for an expansive industrial u-shaped eat-in kitchen in Chicago with an undermount sink, flat-panel cabinets, green cabinets, quartzite benchtops, grey splashback, stone slab splashback, stainless steel appliances, medium hardwood floors, with island and brown floor.
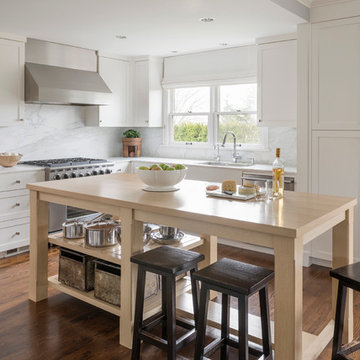
Traditional l-shaped kitchen in Seattle with an undermount sink, recessed-panel cabinets, white cabinets, white splashback, stainless steel appliances and dark hardwood floors.
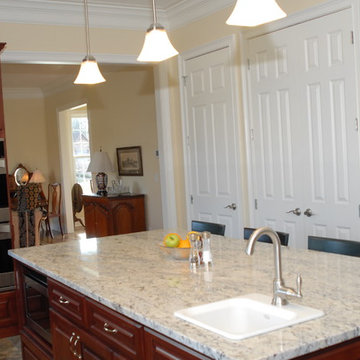
David Lloyd-Lee
Traditional l-shaped separate kitchen in Atlanta with an undermount sink, medium wood cabinets, quartzite benchtops, white splashback, stainless steel appliances, slate floors, with island and beige floor.
Traditional l-shaped separate kitchen in Atlanta with an undermount sink, medium wood cabinets, quartzite benchtops, white splashback, stainless steel appliances, slate floors, with island and beige floor.
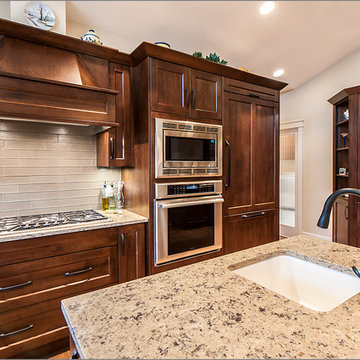
Wide open spaces do not mean you need to lose the comfort of a big city home. The architectural features of this Timberframe property make it stand out even when the neighbours are few and far between! The gourmet kitchen allows the fanciest of feasts to be created, while the unique back deck area gives you all the freshness of the country for your enjoyment.
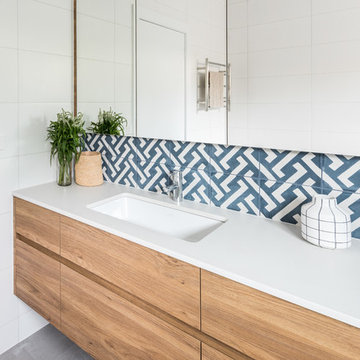
May Photography
This is an example of a mid-sized kitchen in Melbourne with an undermount sink, shaker cabinets, quartz benchtops, white splashback, porcelain splashback, stainless steel appliances, dark hardwood floors and with island.
This is an example of a mid-sized kitchen in Melbourne with an undermount sink, shaker cabinets, quartz benchtops, white splashback, porcelain splashback, stainless steel appliances, dark hardwood floors and with island.
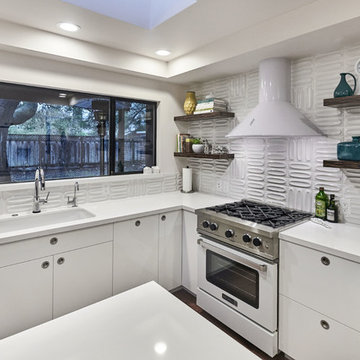
Photo of a large midcentury u-shaped open plan kitchen in San Francisco with an undermount sink, flat-panel cabinets, white cabinets, quartzite benchtops, white splashback, white appliances, dark hardwood floors, with island and brown floor.
Kitchen with an Undermount Sink Design Ideas
11