Kitchen with Bamboo Floors and Cement Tiles Design Ideas
Refine by:
Budget
Sort by:Popular Today
101 - 120 of 15,035 photos
Item 1 of 3
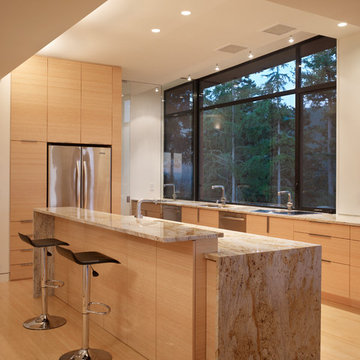
Photographer: Benjamin Benschneider
Design ideas for a mid-sized modern single-wall open plan kitchen in Seattle with an undermount sink, flat-panel cabinets, light wood cabinets, granite benchtops, stainless steel appliances, bamboo floors and with island.
Design ideas for a mid-sized modern single-wall open plan kitchen in Seattle with an undermount sink, flat-panel cabinets, light wood cabinets, granite benchtops, stainless steel appliances, bamboo floors and with island.
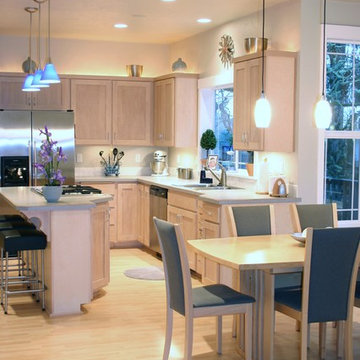
Photo of a mid-sized traditional l-shaped eat-in kitchen in Portland with a drop-in sink, shaker cabinets, light wood cabinets, laminate benchtops, stainless steel appliances, bamboo floors, with island, beige splashback and porcelain splashback.

Rénovation complète d'un bel haussmannien de 112m2 avec le déplacement de la cuisine dans l'espace à vivre. Ouverture des cloisons et création d'une cuisine ouverte avec ilot. Création de plusieurs aménagements menuisés sur mesure dont bibliothèque et dressings. Rénovation de deux salle de bains.

Renovation of a kitchen by NYC design-build firm Bolster on Manhattan's Upper West Side.
Inspiration for a large transitional u-shaped separate kitchen in New York with a drop-in sink, flat-panel cabinets, dark wood cabinets, granite benchtops, white splashback, ceramic splashback, stainless steel appliances, cement tiles, with island, beige floor and white benchtop.
Inspiration for a large transitional u-shaped separate kitchen in New York with a drop-in sink, flat-panel cabinets, dark wood cabinets, granite benchtops, white splashback, ceramic splashback, stainless steel appliances, cement tiles, with island, beige floor and white benchtop.

Mid-sized modern single-wall open plan kitchen in Paris with an integrated sink, beaded inset cabinets, white cabinets, quartzite benchtops, white splashback, glass sheet splashback, panelled appliances, cement tiles, with island, grey floor and black benchtop.

Rénovation complète d'une cuisine de 10 mètres carré. Carreaux de ciment et plan de travail en granit.
Inspiration for a mid-sized transitional single-wall separate kitchen in Strasbourg with an undermount sink, beaded inset cabinets, beige cabinets, granite benchtops, black splashback, panelled appliances, cement tiles, no island, black benchtop and coffered.
Inspiration for a mid-sized transitional single-wall separate kitchen in Strasbourg with an undermount sink, beaded inset cabinets, beige cabinets, granite benchtops, black splashback, panelled appliances, cement tiles, no island, black benchtop and coffered.

Liadesign
Small contemporary galley separate kitchen with a double-bowl sink, flat-panel cabinets, blue cabinets, quartz benchtops, white splashback, engineered quartz splashback, stainless steel appliances, cement tiles, no island, green floor, white benchtop and recessed.
Small contemporary galley separate kitchen with a double-bowl sink, flat-panel cabinets, blue cabinets, quartz benchtops, white splashback, engineered quartz splashback, stainless steel appliances, cement tiles, no island, green floor, white benchtop and recessed.
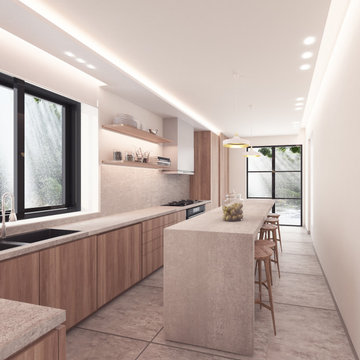
Narrow Kitchen Concept for Modern Style Design
This is an example of a small modern eat-in kitchen in Los Angeles with flat-panel cabinets, light wood cabinets, concrete benchtops, beige splashback, limestone splashback, panelled appliances, cement tiles, with island, grey floor and beige benchtop.
This is an example of a small modern eat-in kitchen in Los Angeles with flat-panel cabinets, light wood cabinets, concrete benchtops, beige splashback, limestone splashback, panelled appliances, cement tiles, with island, grey floor and beige benchtop.
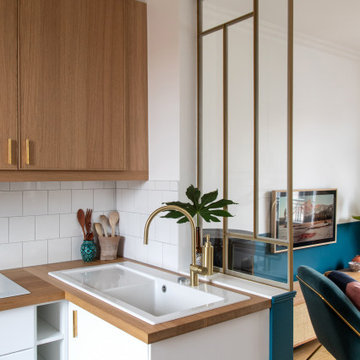
Rénovation et aménagement d'une cuisine
Inspiration for a mid-sized modern l-shaped open plan kitchen in Paris with a single-bowl sink, beaded inset cabinets, light wood cabinets, wood benchtops, white splashback, ceramic splashback, white appliances, cement tiles, no island, blue floor and beige benchtop.
Inspiration for a mid-sized modern l-shaped open plan kitchen in Paris with a single-bowl sink, beaded inset cabinets, light wood cabinets, wood benchtops, white splashback, ceramic splashback, white appliances, cement tiles, no island, blue floor and beige benchtop.
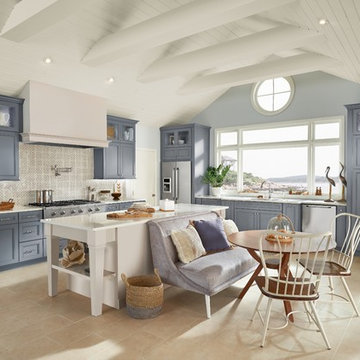
Photos from KraftMaid Cabinetry
Inspiration for a large beach style l-shaped eat-in kitchen in Birmingham with an undermount sink, recessed-panel cabinets, quartzite benchtops, grey splashback, stone tile splashback, stainless steel appliances, cement tiles, with island, beige floor, white benchtop and grey cabinets.
Inspiration for a large beach style l-shaped eat-in kitchen in Birmingham with an undermount sink, recessed-panel cabinets, quartzite benchtops, grey splashback, stone tile splashback, stainless steel appliances, cement tiles, with island, beige floor, white benchtop and grey cabinets.
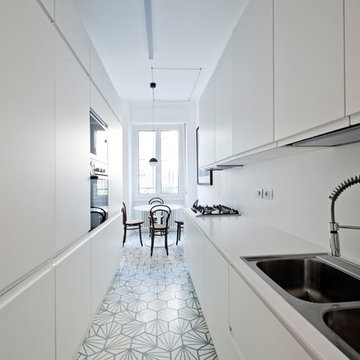
Inspiration for a mid-sized scandinavian galley eat-in kitchen in Milan with flat-panel cabinets, white cabinets, white splashback, cement tiles, no island, a drop-in sink, panelled appliances and blue floor.
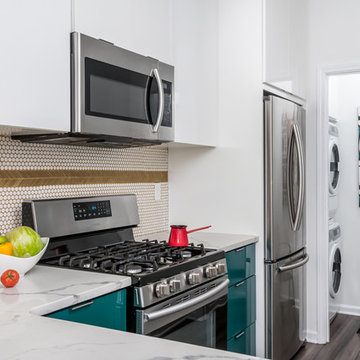
Anastasia Alkema
This is an example of a small modern l-shaped kitchen in Atlanta with flat-panel cabinets, white cabinets, quartz benchtops, metallic splashback, mosaic tile splashback, stainless steel appliances, bamboo floors, no island and grey floor.
This is an example of a small modern l-shaped kitchen in Atlanta with flat-panel cabinets, white cabinets, quartz benchtops, metallic splashback, mosaic tile splashback, stainless steel appliances, bamboo floors, no island and grey floor.
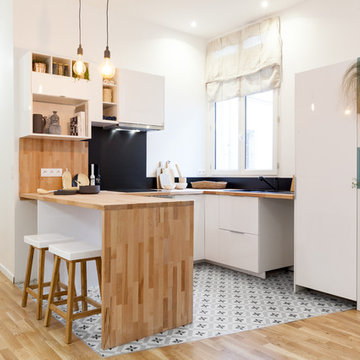
Gilles de Caevel
Inspiration for an u-shaped kitchen in Paris with flat-panel cabinets, white cabinets, wood benchtops, black splashback, cement tiles, a peninsula and multi-coloured floor.
Inspiration for an u-shaped kitchen in Paris with flat-panel cabinets, white cabinets, wood benchtops, black splashback, cement tiles, a peninsula and multi-coloured floor.
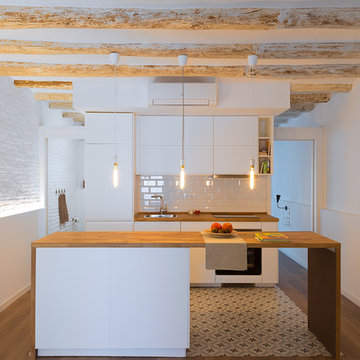
Fotografía: Valentín Hincu
Inspiration for a small contemporary single-wall open plan kitchen in Barcelona with a single-bowl sink, flat-panel cabinets, white cabinets, wood benchtops, white splashback, subway tile splashback, panelled appliances, cement tiles, with island and white floor.
Inspiration for a small contemporary single-wall open plan kitchen in Barcelona with a single-bowl sink, flat-panel cabinets, white cabinets, wood benchtops, white splashback, subway tile splashback, panelled appliances, cement tiles, with island and white floor.
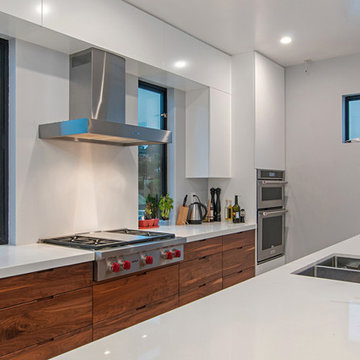
Inspiration for a mid-sized modern galley separate kitchen in San Diego with flat-panel cabinets, white cabinets, quartz benchtops, stainless steel appliances, cement tiles, with island and grey floor.
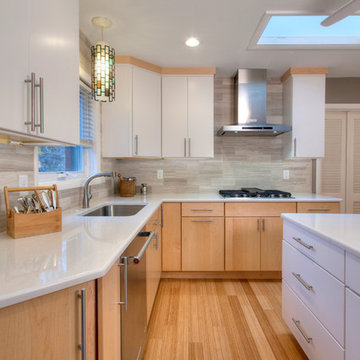
Toby Weiss
This is an example of a mid-sized midcentury l-shaped eat-in kitchen in St Louis with a double-bowl sink, flat-panel cabinets, white cabinets, quartz benchtops, grey splashback, stone tile splashback, stainless steel appliances, bamboo floors and with island.
This is an example of a mid-sized midcentury l-shaped eat-in kitchen in St Louis with a double-bowl sink, flat-panel cabinets, white cabinets, quartz benchtops, grey splashback, stone tile splashback, stainless steel appliances, bamboo floors and with island.
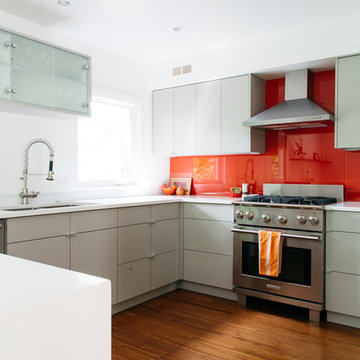
Collaboration between dKISER design.construct, inc. and AToM design studio
Photos by Colin Conces Photography
Inspiration for a mid-sized midcentury u-shaped separate kitchen in Omaha with an undermount sink, flat-panel cabinets, grey cabinets, quartz benchtops, orange splashback, glass sheet splashback, stainless steel appliances, bamboo floors and a peninsula.
Inspiration for a mid-sized midcentury u-shaped separate kitchen in Omaha with an undermount sink, flat-panel cabinets, grey cabinets, quartz benchtops, orange splashback, glass sheet splashback, stainless steel appliances, bamboo floors and a peninsula.
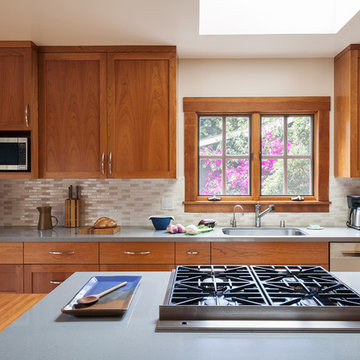
The microwave niche tucks away the microwave to keep counter space open, but is easily accessible. The cherry cabinets coordinate with the original craftsman wood window trim.
Photos by- Michele Lee Willson
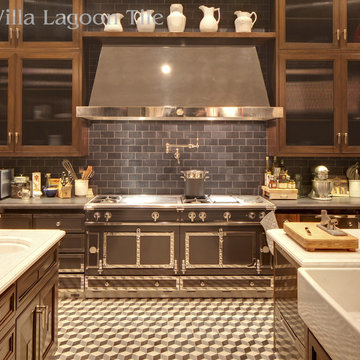
This kitchen is in "The Reserve", a $25 million dollar Holmby Hills estate. The floor of this kitchen is one of several places designer Kristoffer Winters used Villa Lagoon Tile's cement tile. This geometic pattern is called, "Cubes", and can be ordered custom colors! Photo by Nick Springett.
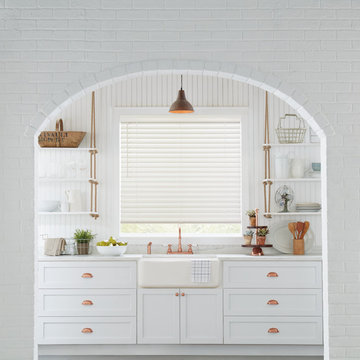
Design ideas for a large country galley separate kitchen in New York with a farmhouse sink, shaker cabinets, white cabinets, marble benchtops, grey floor, white splashback, timber splashback, cement tiles, no island and white benchtop.
Kitchen with Bamboo Floors and Cement Tiles Design Ideas
6