Kitchen with Bamboo Floors and multiple Islands Design Ideas
Refine by:
Budget
Sort by:Popular Today
1 - 20 of 135 photos
Item 1 of 3
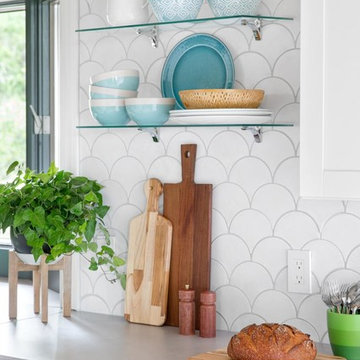
This Florida Gulf home is a project by DIY Network where they asked viewers to design a home and then they built it! Talk about giving a consumer what they want!
We were fortunate enough to have been picked to tile the kitchen--and our tile is everywhere! Using tile from countertop to ceiling is a great way to make a dramatic statement. But it's not the only dramatic statement--our monochromatic Moroccan Fish Scale tile provides a perfect, neutral backdrop to the bright pops of color throughout the kitchen. That gorgeous kitchen island is recycled copper from ships!
Overall, this is one kitchen we wouldn't mind having for ourselves.
Large Moroccan Fish Scale Tile - 130 White
Photos by: Christopher Shane
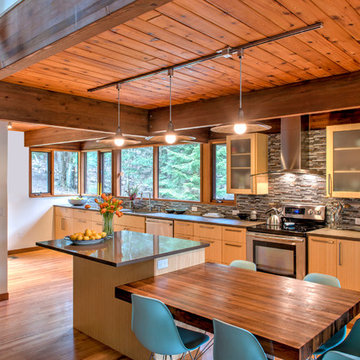
Design ideas for a large country single-wall eat-in kitchen in Boston with an undermount sink, flat-panel cabinets, light wood cabinets, multi-coloured splashback, matchstick tile splashback, stainless steel appliances, multiple islands and bamboo floors.
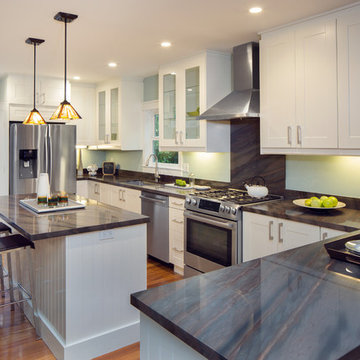
Photo of a mid-sized contemporary u-shaped open plan kitchen in Milwaukee with an undermount sink, recessed-panel cabinets, white cabinets, marble benchtops, stainless steel appliances, bamboo floors, multiple islands and brown floor.
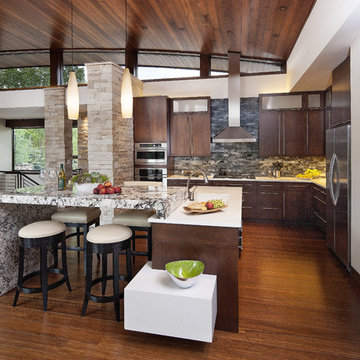
Jim Bartsch
This is an example of a contemporary l-shaped open plan kitchen in Denver with an undermount sink, flat-panel cabinets, dark wood cabinets, quartzite benchtops, grey splashback, glass tile splashback, stainless steel appliances, bamboo floors and multiple islands.
This is an example of a contemporary l-shaped open plan kitchen in Denver with an undermount sink, flat-panel cabinets, dark wood cabinets, quartzite benchtops, grey splashback, glass tile splashback, stainless steel appliances, bamboo floors and multiple islands.
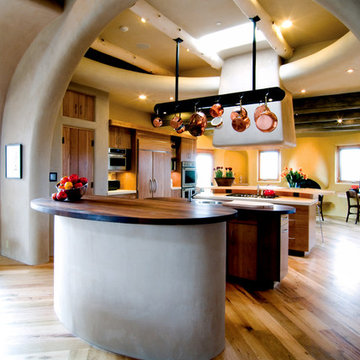
Photo of a kitchen in Albuquerque with flat-panel cabinets, medium wood cabinets, wood benchtops, panelled appliances, multiple islands and bamboo floors.
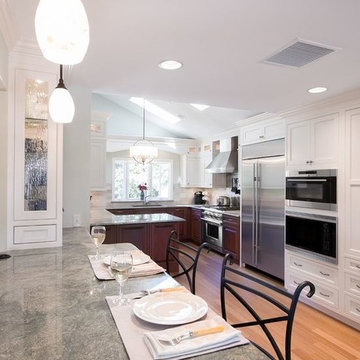
Kitchen expansion to a versatile working casual kitchen for a growing family on a farm
2013 Award winning and published in Kitchen & Bath Design News 2014
Designer: Lynne Shore
Installer: RI Kitchen & Bath
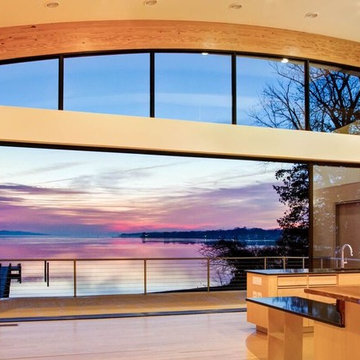
Inspiration for a large modern l-shaped open plan kitchen in Baltimore with an undermount sink, flat-panel cabinets, light wood cabinets, granite benchtops, stainless steel appliances, bamboo floors, multiple islands and brown floor.
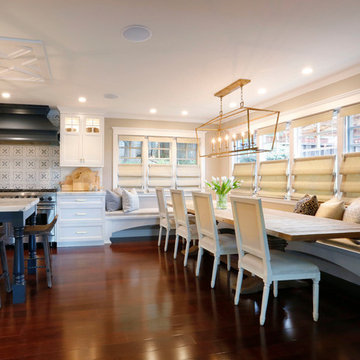
Daniel Peak Photography
Inspiration for a large transitional l-shaped eat-in kitchen in San Francisco with a farmhouse sink, shaker cabinets, grey cabinets, marble benchtops, white splashback, marble splashback, stainless steel appliances, bamboo floors, multiple islands and brown floor.
Inspiration for a large transitional l-shaped eat-in kitchen in San Francisco with a farmhouse sink, shaker cabinets, grey cabinets, marble benchtops, white splashback, marble splashback, stainless steel appliances, bamboo floors, multiple islands and brown floor.
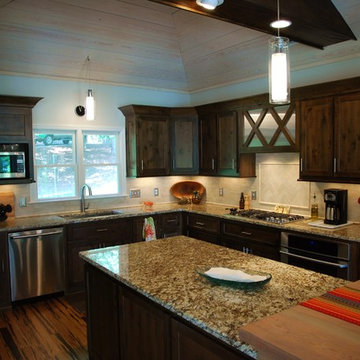
R Lucas Construction and Design transformed the look and feel of this Lake Harding kitchen. The new space incorporates pieces from the past alongside modern appliances and amenities. The end result? A fresh, comfortable place to gather with family and friends.
New kitchen features: Zebra bamboo flooring; knotty alder cabinets; custom extension table crafted with reclaimed pine that came out of the Chattahoochee River during whitewater course construction; new appliances; "secret" pantry area; pine board ceiling; exposed wood beams; recessed lighting; and custom stainless steel statement piece over downdraft cooktop.
During the remodel, appliances were moved to make better use of the space.
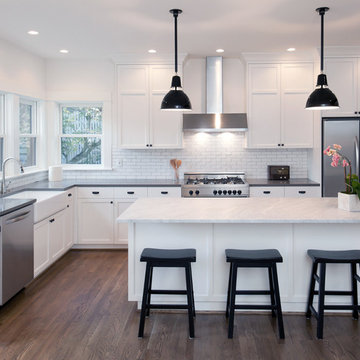
Unlike the traditional complicated old world style kitchen that can be hard to maintain its good look; the modern minimalism kitchen has grown more popular because of its simple and uncomplicated look and most of all: its easy-to-clean characteristic. The streamlines and smooth surface brings a fresh atmosphere to the whole area. A 3000K-4000K color for lighting is recommended in this case to enhance the easy-chic style; index too low might ruin the ‘clean’ look and index too high will make the area look too ‘cold’.
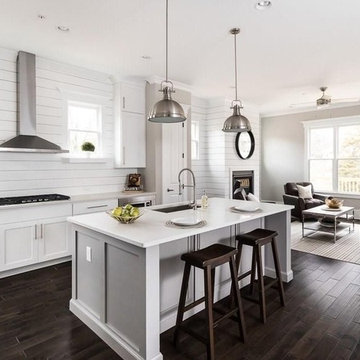
Interior View.
Home designed by Hollman Cortes
ATLCAD Architectural Services.
Photo of a mid-sized traditional single-wall eat-in kitchen in Atlanta with an undermount sink, raised-panel cabinets, white cabinets, laminate benchtops, bamboo floors, multiple islands, brown floor and white benchtop.
Photo of a mid-sized traditional single-wall eat-in kitchen in Atlanta with an undermount sink, raised-panel cabinets, white cabinets, laminate benchtops, bamboo floors, multiple islands, brown floor and white benchtop.
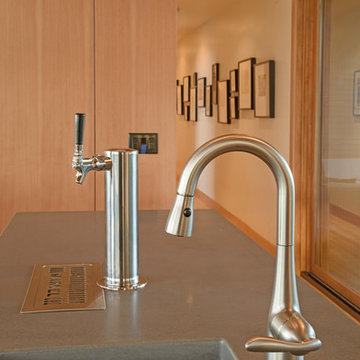
Christian Heeb Photography
Inspiration for a large modern open plan kitchen in Other with an undermount sink, flat-panel cabinets, medium wood cabinets, concrete benchtops, green splashback, glass tile splashback, stainless steel appliances, bamboo floors, multiple islands and grey benchtop.
Inspiration for a large modern open plan kitchen in Other with an undermount sink, flat-panel cabinets, medium wood cabinets, concrete benchtops, green splashback, glass tile splashback, stainless steel appliances, bamboo floors, multiple islands and grey benchtop.
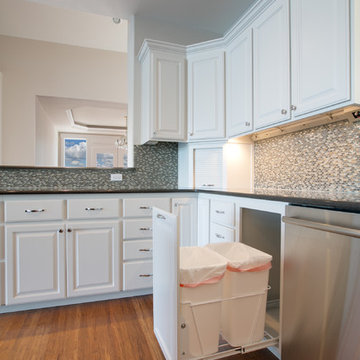
Trash & Recycle pulllout, bamboo floors, white painted cabinets, Cambria quartz counters and mosaic glass backsplash.
Design ideas for a large beach style eat-in kitchen in Seattle with an undermount sink, raised-panel cabinets, white cabinets, quartz benchtops, metallic splashback, metal splashback, stainless steel appliances, bamboo floors and multiple islands.
Design ideas for a large beach style eat-in kitchen in Seattle with an undermount sink, raised-panel cabinets, white cabinets, quartz benchtops, metallic splashback, metal splashback, stainless steel appliances, bamboo floors and multiple islands.
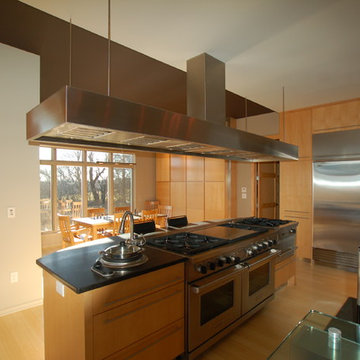
Adding commercial grade features to your home cooking area can not only make cooking fun but it can also look nice. The area blends nicely into the dinette and has enough counter space to have chairs for kids who want to see how the cooking is done!
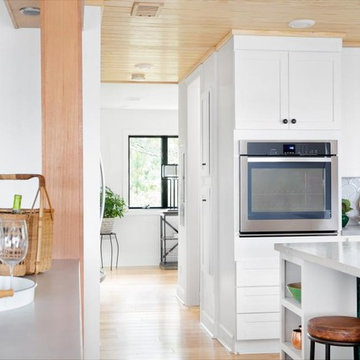
This Florida Gulf home is a project by DIY Network where they asked viewers to design a home and then they built it! Talk about giving a consumer what they want!
We were fortunate enough to have been picked to tile the kitchen--and our tile is everywhere! Using tile from countertop to ceiling is a great way to make a dramatic statement. But it's not the only dramatic statement--our monochromatic Moroccan Fish Scale tile provides a perfect, neutral backdrop to the bright pops of color throughout the kitchen. That gorgeous kitchen island is recycled copper from ships!
Overall, this is one kitchen we wouldn't mind having for ourselves.
Large Moroccan Fish Scale Tile - 130 White
Photos by: Christopher Shane
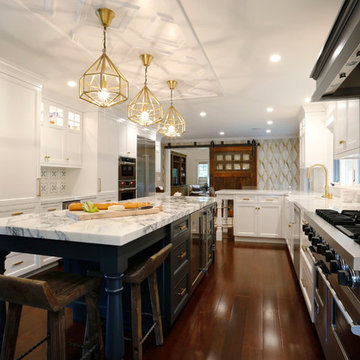
Daniel Peak Photography
Large transitional l-shaped eat-in kitchen in San Francisco with a farmhouse sink, shaker cabinets, grey cabinets, marble benchtops, white splashback, marble splashback, stainless steel appliances, bamboo floors, multiple islands and brown floor.
Large transitional l-shaped eat-in kitchen in San Francisco with a farmhouse sink, shaker cabinets, grey cabinets, marble benchtops, white splashback, marble splashback, stainless steel appliances, bamboo floors, multiple islands and brown floor.
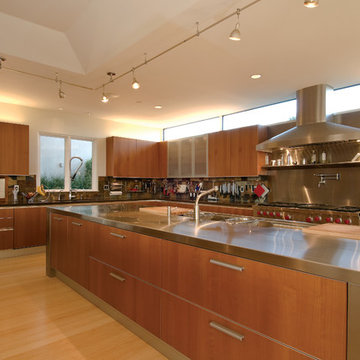
Well-lite kitchen with room for entertaining
Large contemporary l-shaped eat-in kitchen in San Francisco with a double-bowl sink, flat-panel cabinets, medium wood cabinets, stainless steel benchtops, stainless steel appliances, bamboo floors and multiple islands.
Large contemporary l-shaped eat-in kitchen in San Francisco with a double-bowl sink, flat-panel cabinets, medium wood cabinets, stainless steel benchtops, stainless steel appliances, bamboo floors and multiple islands.
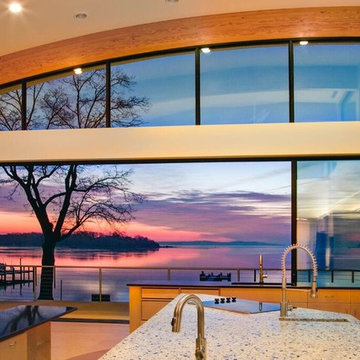
Inspiration for a large modern l-shaped open plan kitchen in Baltimore with an undermount sink, flat-panel cabinets, light wood cabinets, granite benchtops, stainless steel appliances, bamboo floors, multiple islands and brown floor.
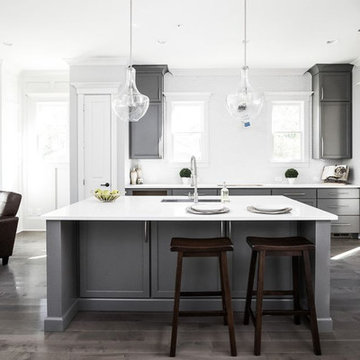
Interior View.
Home designed by Hollman Cortes
ATLCAD Architectural Services.
Inspiration for a large traditional single-wall eat-in kitchen in Atlanta with an undermount sink, raised-panel cabinets, grey cabinets, marble benchtops, bamboo floors, multiple islands, brown floor and white benchtop.
Inspiration for a large traditional single-wall eat-in kitchen in Atlanta with an undermount sink, raised-panel cabinets, grey cabinets, marble benchtops, bamboo floors, multiple islands, brown floor and white benchtop.
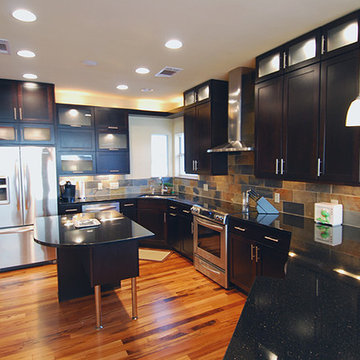
This is an example of a mid-sized contemporary u-shaped open plan kitchen in Austin with an undermount sink, recessed-panel cabinets, black cabinets, quartzite benchtops, multi-coloured splashback, stone tile splashback, stainless steel appliances, bamboo floors and multiple islands.
Kitchen with Bamboo Floors and multiple Islands Design Ideas
1