Kitchen with Beaded Inset Cabinets and Black Benchtop Design Ideas
Refine by:
Budget
Sort by:Popular Today
101 - 120 of 4,382 photos
Item 1 of 3
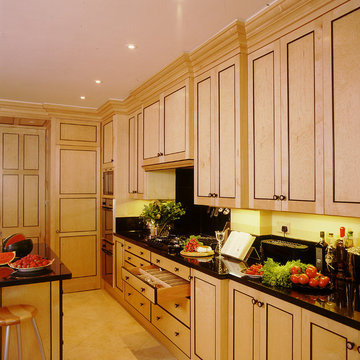
This kitchen was commissioned by a very well-known interior designer, based in central London, for her own home. She was very keen to have a kitchen inspired by Biedermeier furniture. Biedermeier was an influential style of furniture design from Germany in the early 1800s, based on utilitarian principles. It came to describe a simpler interpretation of the French Empire style of Napoleon I: with clean lines and a simple, elegant look.
With this brief, a bespoke kitchen was made from maple with birds eye maple panelling and ebonised black detailing. Black granite work surfaces and black appliances all combine to create an extremely elegant kitchen with a neoclassical and sophisticated look. The design and placing of the cabinets and sink, the central island and the kitchen table all mean that this is a hugely practical kitchen, able to cater for and accommodate a large number of guests.
Designed and hand built by Tim Wood
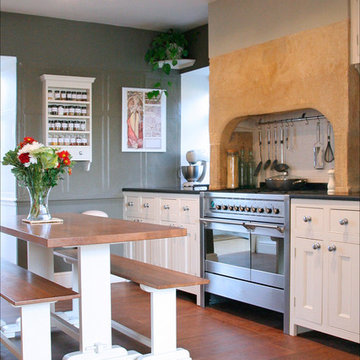
Traditional kitchen fitout in Georgian house with painted timber cabinets, granite worktops, oak floor and stone fireplace surround.
Design ideas for a mid-sized traditional eat-in kitchen in Other with beaded inset cabinets, white cabinets, granite benchtops, stainless steel appliances, medium hardwood floors, brown floor, black benchtop and with island.
Design ideas for a mid-sized traditional eat-in kitchen in Other with beaded inset cabinets, white cabinets, granite benchtops, stainless steel appliances, medium hardwood floors, brown floor, black benchtop and with island.
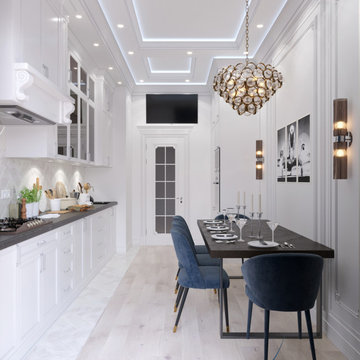
This is an example of a small traditional single-wall separate kitchen in Leipzig with a drop-in sink, beaded inset cabinets, white cabinets, granite benchtops, white splashback, shiplap splashback, stainless steel appliances, medium hardwood floors, no island, beige floor, black benchtop and coffered.
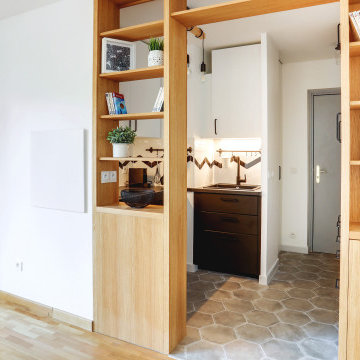
Design ideas for a small industrial u-shaped eat-in kitchen in Paris with a single-bowl sink, beaded inset cabinets, white cabinets, laminate benchtops, white splashback, ceramic splashback, black appliances, concrete floors, no island, grey floor and black benchtop.
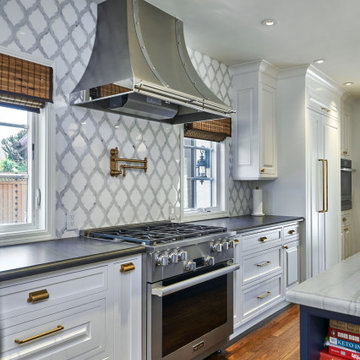
Beautiful open floor plan kitchen remodel with huge island and display cabinets
Photo of a large transitional l-shaped kitchen pantry in San Francisco with a farmhouse sink, beaded inset cabinets, white cabinets, granite benchtops, grey splashback, mosaic tile splashback, panelled appliances, medium hardwood floors, with island, brown floor and black benchtop.
Photo of a large transitional l-shaped kitchen pantry in San Francisco with a farmhouse sink, beaded inset cabinets, white cabinets, granite benchtops, grey splashback, mosaic tile splashback, panelled appliances, medium hardwood floors, with island, brown floor and black benchtop.
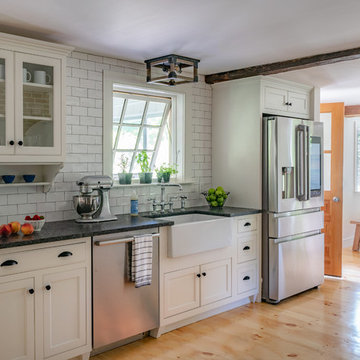
Eric Roth Photography
Inspiration for a mid-sized country l-shaped eat-in kitchen in Boston with white splashback, light hardwood floors, a farmhouse sink, beaded inset cabinets, white cabinets, granite benchtops, subway tile splashback, stainless steel appliances, with island and black benchtop.
Inspiration for a mid-sized country l-shaped eat-in kitchen in Boston with white splashback, light hardwood floors, a farmhouse sink, beaded inset cabinets, white cabinets, granite benchtops, subway tile splashback, stainless steel appliances, with island and black benchtop.
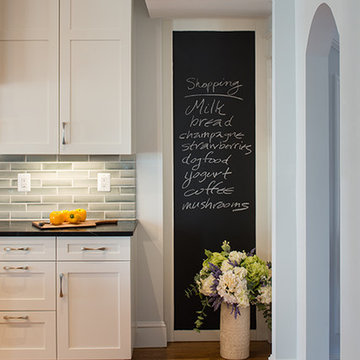
Washington DC Wardman Refined Industrial Kitchen
Design by #MeghanBrowne4JenniferGilmer
http://www.gilmerkitchens.com/
Photography by John Cole

I worked with a creative and detail oriented client to transform her old (but not original) kitchen space into a beautiful, functional space to cook, bake and enjoy a casual meal.

Cuisine noire, crédence en zelige As de Carreau
Photo of a mid-sized eclectic galley open plan kitchen in Paris with a single-bowl sink, beaded inset cabinets, black cabinets, tile benchtops, black splashback, terra-cotta splashback, panelled appliances, concrete floors, with island, grey floor and black benchtop.
Photo of a mid-sized eclectic galley open plan kitchen in Paris with a single-bowl sink, beaded inset cabinets, black cabinets, tile benchtops, black splashback, terra-cotta splashback, panelled appliances, concrete floors, with island, grey floor and black benchtop.
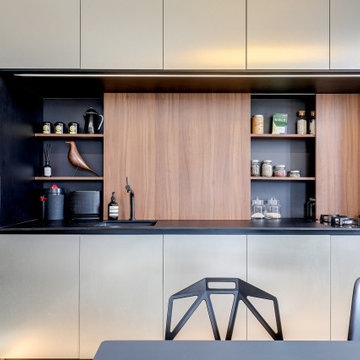
Photo of a mid-sized contemporary single-wall open plan kitchen in Lyon with an undermount sink, beaded inset cabinets, stainless steel cabinets, solid surface benchtops, black splashback, panelled appliances, light hardwood floors, no island, beige floor, black benchtop and timber splashback.
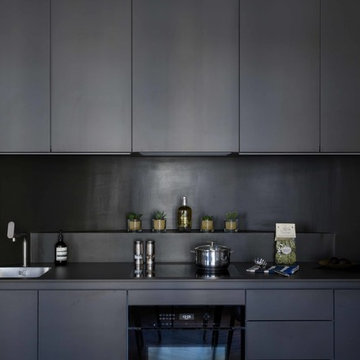
This is an example of a small contemporary single-wall open plan kitchen in Paris with a single-bowl sink, beaded inset cabinets, black cabinets, laminate benchtops, black splashback, panelled appliances, light hardwood floors, no island, brown floor and black benchtop.
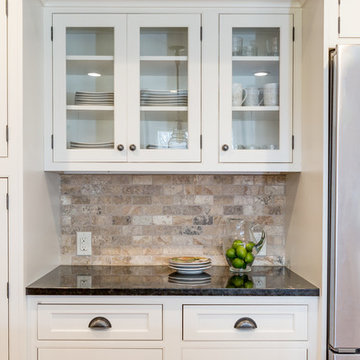
Glass cabinet displays allow homeowners to organize and display valuables that would otherwise be hidden behind cabinet doors. It gives kitchens a personal touch to be able to see the cooking ware, glasses or plates through the glass.
Blackstock Photography

This “Blue for You” kitchen is truly a cook’s kitchen with its 48” Wolf dual fuel range, steamer oven, ample 48” built-in refrigeration and drawer microwave. The 11-foot-high ceiling features a 12” lighted tray with crown molding. The 9’-6” high cabinetry, together with a 6” high crown finish neatly to the underside of the tray. The upper wall cabinets are 5-feet high x 13” deep, offering ample storage in this 324 square foot kitchen. The custom cabinetry painted the color of Benjamin Moore’s “Jamestown Blue” (HC-148) on the perimeter and “Hamilton Blue” (HC-191) on the island and Butler’s Pantry. The main sink is a cast iron Kohler farm sink, with a Kohler cast iron under mount prep sink in the (100” x 42”) island. While this kitchen features much storage with many cabinetry features, it’s complemented by the adjoining butler’s pantry that services the formal dining room. This room boasts 36 lineal feet of cabinetry with over 71 square feet of counter space. Not outdone by the kitchen, this pantry also features a farm sink, dishwasher, and under counter wine refrigeration.
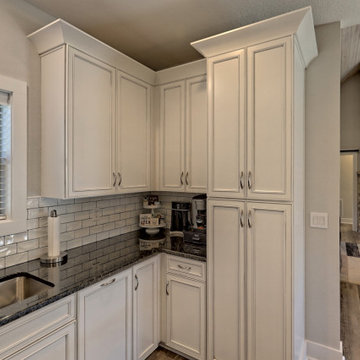
This mountain craftsman home blends clean lines with rustic touches for an on-trend design.
This is an example of a large arts and crafts l-shaped open plan kitchen in Atlanta with an undermount sink, beaded inset cabinets, white cabinets, granite benchtops, white splashback, ceramic splashback, stainless steel appliances, laminate floors, with island, brown floor and black benchtop.
This is an example of a large arts and crafts l-shaped open plan kitchen in Atlanta with an undermount sink, beaded inset cabinets, white cabinets, granite benchtops, white splashback, ceramic splashback, stainless steel appliances, laminate floors, with island, brown floor and black benchtop.
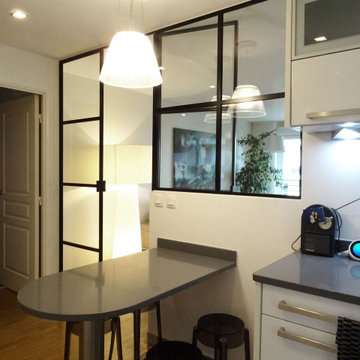
Séparation Cuisine / Salon avec double porte battante
This is an example of a mid-sized contemporary open plan kitchen in Paris with an undermount sink, beaded inset cabinets, white cabinets, black splashback, panelled appliances, light hardwood floors, a peninsula, brown floor and black benchtop.
This is an example of a mid-sized contemporary open plan kitchen in Paris with an undermount sink, beaded inset cabinets, white cabinets, black splashback, panelled appliances, light hardwood floors, a peninsula, brown floor and black benchtop.
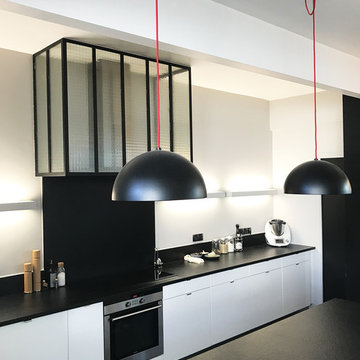
hotte dissimulée derrière une verrière
photo OPM
Inspiration for a large contemporary u-shaped eat-in kitchen in Paris with an integrated sink, beaded inset cabinets, white cabinets, granite benchtops, black splashback, marble splashback, stainless steel appliances, linoleum floors, with island, black floor and black benchtop.
Inspiration for a large contemporary u-shaped eat-in kitchen in Paris with an integrated sink, beaded inset cabinets, white cabinets, granite benchtops, black splashback, marble splashback, stainless steel appliances, linoleum floors, with island, black floor and black benchtop.
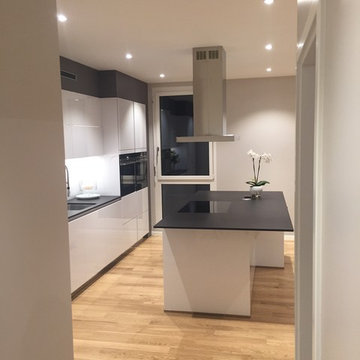
Mid-sized contemporary single-wall open plan kitchen in Lyon with with island, an undermount sink, beaded inset cabinets, white cabinets, granite benchtops, white splashback, stainless steel appliances, light hardwood floors, brown floor and black benchtop.
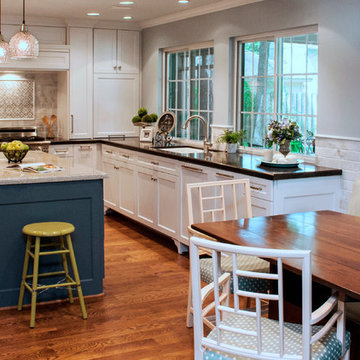
In this whole house remodel, the kitchen was opened up by removing the wall between the breakfast room and the kitchen. Windows replaced the upper cabinets on the outside wall and a built-in banquette created the perfect breakfast nook.
We only design, build, and remodel homes that brilliantly reflect the unadorned beauty of everyday living.
For more information about this project please visit: www.gryphonbuilders.com. Or contact Allen Griffin, President of Gryphon Builders, at 281-236-8043 cell or email him at allen@gryphonbuilders.com

Mid-sized modern single-wall open plan kitchen in Paris with an integrated sink, beaded inset cabinets, white cabinets, quartzite benchtops, white splashback, glass sheet splashback, panelled appliances, cement tiles, with island, grey floor and black benchtop.
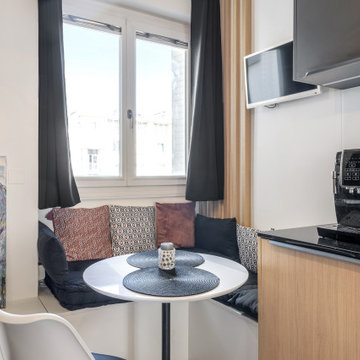
Photo of a small contemporary u-shaped open plan kitchen in Lyon with an undermount sink, beaded inset cabinets, black cabinets, quartzite benchtops, white splashback, glass tile splashback, stainless steel appliances and black benchtop.
Kitchen with Beaded Inset Cabinets and Black Benchtop Design Ideas
6