Kitchen with Beaded Inset Cabinets and Black Splashback Design Ideas
Refine by:
Budget
Sort by:Popular Today
1 - 20 of 2,878 photos
Item 1 of 3

Photo of a mid-sized contemporary l-shaped open plan kitchen in Other with a single-bowl sink, beaded inset cabinets, light wood cabinets, solid surface benchtops, black splashback, stainless steel appliances, porcelain floors, no island, grey floor and black benchtop.

Photo of a contemporary galley kitchen in Tokyo with an undermount sink, beaded inset cabinets, black cabinets, black splashback, ceramic splashback, with island, grey floor and black benchtop.
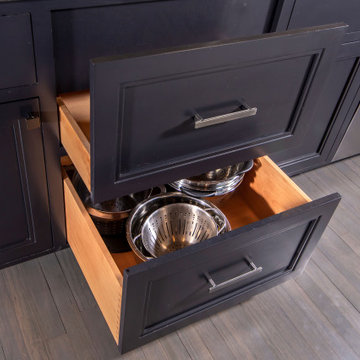
Loft apartments have always been popular and they seem to require a particular type of styled kitchen. This loft space has embraced the industrial feel with original tin exposed ceilings. The polish of the granite wall and the sleek matching granite countertops provide a welcome contrast in this industrial modern kitchen. Adding the elements of natural wood drawers inside the island is just one of the distinguished statement pieces inside the historic building apartment loft space.
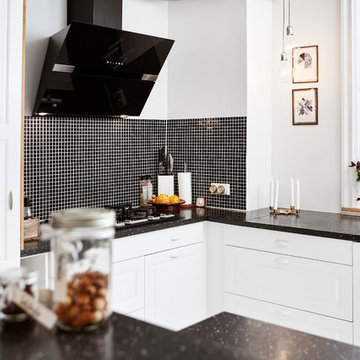
Mia Mortensen @houzz 2017
© 2017 Houzz
This is an example of a small scandinavian separate kitchen in Aarhus with beaded inset cabinets, white cabinets, granite benchtops, black splashback, mosaic tile splashback and a peninsula.
This is an example of a small scandinavian separate kitchen in Aarhus with beaded inset cabinets, white cabinets, granite benchtops, black splashback, mosaic tile splashback and a peninsula.
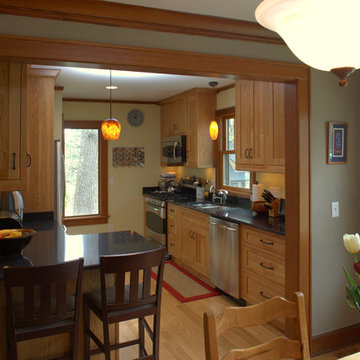
We completely remodeled an outdated, poorly designed kitchen that was separated from the rest of the house by a narrow doorway. We opened the wall to the dining room and framed it with an oak archway. We transformed the space with an open, timeless design that incorporates a counter-height eating and work area, cherry inset door shaker-style cabinets, increased counter work area made from Cambria quartz tops, and solid oak moldings that echo the style of the 1920's bungalow. Some of the original wood moldings were re-used to case the new energy efficient window.

L'ancienne cuisine laquée rouge a laissé place à une cuisine design et épurée, aux lignes pures et aux matériaux naturels, tel que le béton ciré , le bois ou encore l'ardoise et la couleur tendance: le vert
L'idée première pour la rénovation de cette cuisine était d'enlever la couleur laquée rouge de l'ancienne cuisine, les caissons étant en bon état, juste les portes ont été changées.
Cuisine IKEA verte et noire, plan de travail béton ciré, crédence ardoise - Jeanne Pezeril Décoratrice UFDI Montauban GrenadeCuisine IKEA verte et noire, plan de travail béton ciré, crédence ardoise - Jeanne Pezeril Décoratrice UFDI Montauban Grenade
Cuisine IKEA verte et noire, plan de travail béton ciré, crédence ardoise - Jeanne Pezeril Décoratrice UFDI Montauban Grenade
Les portes : le choix de la couleur s'est fait naturellement ayant eu un coup de cœur pour le coloris vert BODARP IKEA , la texture velours à fini de me décider pour ce modèle!
Les poignées très design ont été commandées séparément car je souhaitais une ligne pure pour souligner le plan de travail et la couleur des portes
Les placards supplémentaire ont été créés afin de monter jusqu'au plafond et ainsi optimiser l'espace; ajout également de placards dans le retour Bar
Cuisine IKEA verte et noire, plan de travail béton ciré, crédence ardoise - Jeanne Pezeril Décoratrice UFDI Montauban GrenadeCuisine IKEA verte et noire, plan de travail béton ciré, crédence ardoise - Jeanne Pezeril Décoratrice UFDI Montauban Grenade
Cuisine IKEA verte et noire, plan de travail béton ciré, crédence ardoise - Jeanne Pezeril Décoratrice UFDI Montauban Grenade
Le retour Bar a été complétement créé, en effet l'ilot central en haricot, un peu démodé, a été supprimé, pour laisser place à un grand plan Bar en chêne massif traité à la résiné époxy pou un maximum de facilité d'entretien. Des placards supplémentaires ont ainsi pu être créés et un grand plan de travail également
Les luminaires ont été ajoutés au dessus du bar afin de souligner cet espace
La crédence en ardoise a été posée sur tout le tour du plan de travail qui lui a été travaillé en béton ciré noir
L'association des ces deux matières naturelles matchent bien, leur couleur étant irrégulières et profondes
Le mur noir côté fenêtre apporte du caractère à la pièce et souligne la crédence et le bois , Les stores vénitiens en bois viennent donner le rappel du bois massif de l'alcôve et du bar
Cuisine IKEA verte et noire, plan de travail béton ciré, crédence ardoise - Jeanne Pezeril Décoratrice UFDI Montauban GrenadeCuisine IKEA verte et noire, plan de travail béton ciré, crédence ardoise - Jeanne Pezeril Décoratrice UFDI Montauban Grenade
Cuisine IKEA verte et noire, plan de travail béton ciré, crédence ardoise - Jeanne Pezeril Décoratrice UFDI Montauban Grenade
L'alcôve déjà présente dans l'ancienne cuisine a été conservé et agrandi afin d'y insérer de la déco et créer un bac végétal pour des plantes aromatiques par exemple. De l'éclairage a été mis en place afin de mettre en valeur la décoration de l'alcôve mais aussi un luminaire spécifique aux plantes afin de leur permettent de pousser dans de bonnes conditions.
Les tabourets quand à eux, ont été dessinés par moi même et créé par un artisan métallier sur mesure
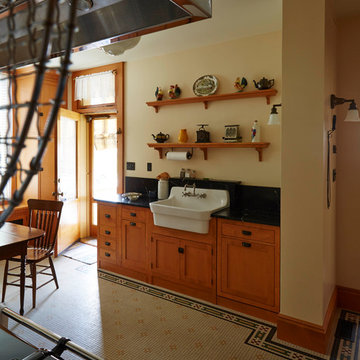
Design ideas for an expansive country kitchen in Other with a farmhouse sink, beaded inset cabinets, medium wood cabinets, granite benchtops, black splashback, ceramic floors, with island, multi-coloured floor and black benchtop.
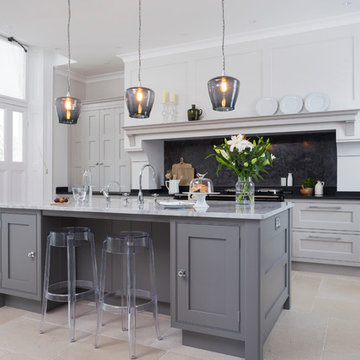
Bespoke hand-made cabinetry. Paint colours by Lewis Alderson
Large transitional open plan kitchen in Hampshire with grey cabinets, black splashback, with island, a double-bowl sink, beaded inset cabinets, granite benchtops and limestone floors.
Large transitional open plan kitchen in Hampshire with grey cabinets, black splashback, with island, a double-bowl sink, beaded inset cabinets, granite benchtops and limestone floors.
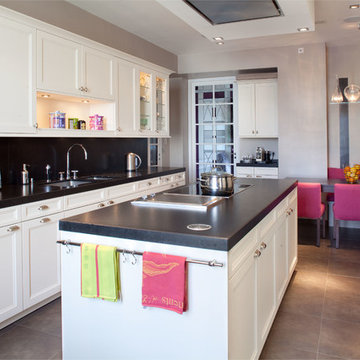
Projet réalisé par Christiansen Design. Photos Elisabeth Christiansen et Yvan Moreau
Inspiration for a large contemporary galley separate kitchen in Paris with white cabinets, ceramic floors, with island, an undermount sink, granite benchtops, black splashback, beaded inset cabinets, stone slab splashback, panelled appliances and grey floor.
Inspiration for a large contemporary galley separate kitchen in Paris with white cabinets, ceramic floors, with island, an undermount sink, granite benchtops, black splashback, beaded inset cabinets, stone slab splashback, panelled appliances and grey floor.

Rénovation complète d'une cuisine de 10 mètres carré. Carreaux de ciment et plan de travail en granit.
Inspiration for a mid-sized transitional single-wall separate kitchen in Strasbourg with an undermount sink, beaded inset cabinets, beige cabinets, granite benchtops, black splashback, panelled appliances, cement tiles, no island, black benchtop and coffered.
Inspiration for a mid-sized transitional single-wall separate kitchen in Strasbourg with an undermount sink, beaded inset cabinets, beige cabinets, granite benchtops, black splashback, panelled appliances, cement tiles, no island, black benchtop and coffered.

Cuisine sur structure IKEA, habillée avec des portes sur mesure de chez EGGER, finition noyer. Plan de travail et crédence en stratifié imitation marbre noir.
Un équilibre esthétique à été fait sur les extrémités en créant deux portes de façon "tunnel" pour dissimuler la porte de la chambre.
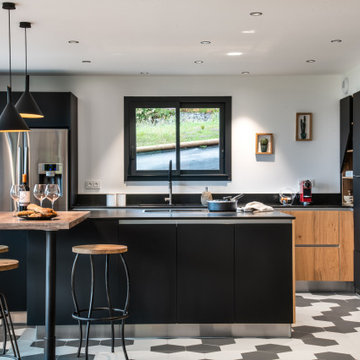
Large scandinavian l-shaped open plan kitchen in Other with an integrated sink, beaded inset cabinets, black cabinets, granite benchtops, black splashback, granite splashback, stainless steel appliances, ceramic floors, grey floor and black benchtop.
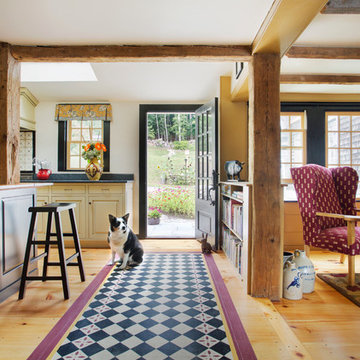
The historic restoration of this First Period Ipswich, Massachusetts home (c. 1686) was an eighteen-month project that combined exterior and interior architectural work to preserve and revitalize this beautiful home. Structurally, work included restoring the summer beam, straightening the timber frame, and adding a lean-to section. The living space was expanded with the addition of a spacious gourmet kitchen featuring countertops made of reclaimed barn wood. As is always the case with our historic renovations, we took special care to maintain the beauty and integrity of the historic elements while bringing in the comfort and convenience of modern amenities. We were even able to uncover and restore much of the original fabric of the house (the chimney, fireplaces, paneling, trim, doors, hinges, etc.), which had been hidden for years under a renovation dating back to 1746.
Winner, 2012 Mary P. Conley Award for historic home restoration and preservation
You can read more about this restoration in the Boston Globe article by Regina Cole, “A First Period home gets a second life.” http://www.bostonglobe.com/magazine/2013/10/26/couple-rebuild-their-century-home-ipswich/r2yXE5yiKWYcamoFGmKVyL/story.html
Photo Credit: Eric Roth
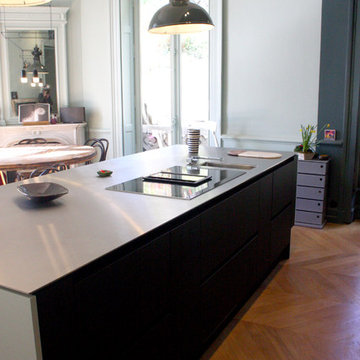
Une piece à vivre avec un ilot monumental pour les parties de finger food
Large modern single-wall eat-in kitchen in Lyon with an undermount sink, black splashback, marble splashback, light hardwood floors, beige floor, beaded inset cabinets, light wood cabinets, black appliances, with island and black benchtop.
Large modern single-wall eat-in kitchen in Lyon with an undermount sink, black splashback, marble splashback, light hardwood floors, beige floor, beaded inset cabinets, light wood cabinets, black appliances, with island and black benchtop.
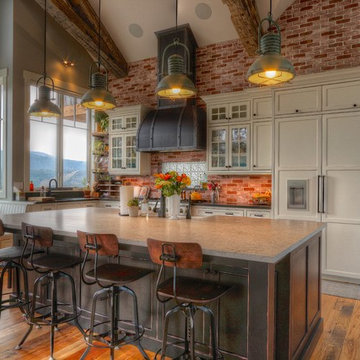
Custom kitchen in 'Heritage White' by WoodHarbor with 'Boot Black' island. General Contractor- Sam McCulloch
Inspiration for a large country l-shaped eat-in kitchen in Denver with a farmhouse sink, black cabinets, granite benchtops, black splashback, panelled appliances, with island, brown floor, black benchtop, medium hardwood floors and beaded inset cabinets.
Inspiration for a large country l-shaped eat-in kitchen in Denver with a farmhouse sink, black cabinets, granite benchtops, black splashback, panelled appliances, with island, brown floor, black benchtop, medium hardwood floors and beaded inset cabinets.
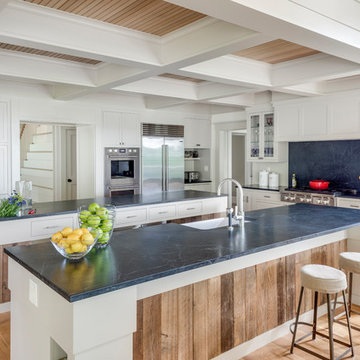
Greg Premru
Photo of a large traditional galley open plan kitchen in Boston with a farmhouse sink, beaded inset cabinets, white cabinets, soapstone benchtops, black splashback, stone slab splashback, stainless steel appliances, light hardwood floors and multiple islands.
Photo of a large traditional galley open plan kitchen in Boston with a farmhouse sink, beaded inset cabinets, white cabinets, soapstone benchtops, black splashback, stone slab splashback, stainless steel appliances, light hardwood floors and multiple islands.
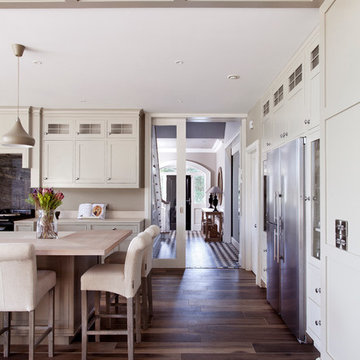
A closed up of our wall panelled opening between kitchen and dining.
Photo of an expansive transitional l-shaped eat-in kitchen in Dublin with an integrated sink, beaded inset cabinets, black splashback, stone slab splashback, stainless steel appliances, ceramic floors and with island.
Photo of an expansive transitional l-shaped eat-in kitchen in Dublin with an integrated sink, beaded inset cabinets, black splashback, stone slab splashback, stainless steel appliances, ceramic floors and with island.

Vista della zona cucina con isola.
Inspiration for a large modern galley eat-in kitchen in Naples with a double-bowl sink, beaded inset cabinets, white cabinets, quartzite benchtops, black splashback, marble splashback, black appliances, marble floors, with island, black floor, white benchtop and recessed.
Inspiration for a large modern galley eat-in kitchen in Naples with a double-bowl sink, beaded inset cabinets, white cabinets, quartzite benchtops, black splashback, marble splashback, black appliances, marble floors, with island, black floor, white benchtop and recessed.
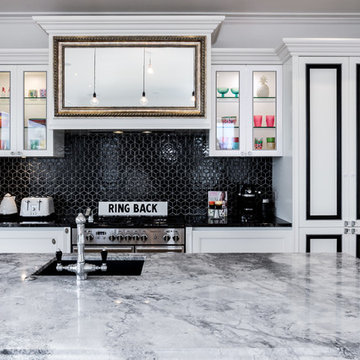
The fundamental theme of the house throughout is black and white with a mix of old and new; a classic look which is complimentary to the villa period.
This colonial-inspired kitchen gets its sparkle from the star patterned splash-back. Black-framed cabinetry with a silver rub and turned legs to the kitchen island enhance the look.
Photography by Stephanie Creagh
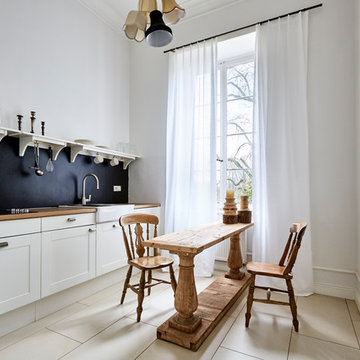
Apartment-Küche mit Tafelfolie als Spritzschutz,
This is an example of a small contemporary single-wall separate kitchen in Frankfurt with a drop-in sink, beaded inset cabinets, white cabinets, wood benchtops, black splashback, stainless steel appliances, brown benchtop, porcelain floors and beige floor.
This is an example of a small contemporary single-wall separate kitchen in Frankfurt with a drop-in sink, beaded inset cabinets, white cabinets, wood benchtops, black splashback, stainless steel appliances, brown benchtop, porcelain floors and beige floor.
Kitchen with Beaded Inset Cabinets and Black Splashback Design Ideas
1