Kitchen with Beaded Inset Cabinets and Blue Benchtop Design Ideas
Refine by:
Budget
Sort by:Popular Today
1 - 20 of 228 photos
Item 1 of 3
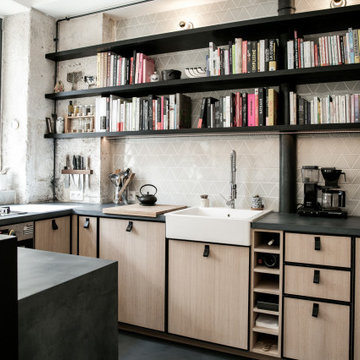
Inspiration for a scandinavian l-shaped eat-in kitchen in Paris with an undermount sink, beaded inset cabinets, light wood cabinets, concrete benchtops, green splashback, ceramic splashback, panelled appliances, concrete floors, a peninsula, blue floor and blue benchtop.

Les niches ouvertes apportent la couleur chaleureuse du chêne cognac et allègent visuellement le bloc de colonnes qui aurait été trop massif si entièrement fermé!
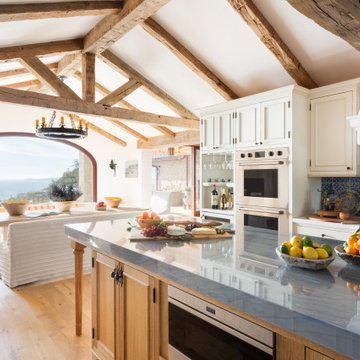
Kitchen with Vaulted Truss and Bean Ceiling open to Dinning Room
Photo of a mid-sized mediterranean u-shaped eat-in kitchen in Los Angeles with beaded inset cabinets, beige cabinets, marble benchtops, blue splashback, ceramic splashback, stainless steel appliances, light hardwood floors, with island, beige floor, blue benchtop, exposed beam and an undermount sink.
Photo of a mid-sized mediterranean u-shaped eat-in kitchen in Los Angeles with beaded inset cabinets, beige cabinets, marble benchtops, blue splashback, ceramic splashback, stainless steel appliances, light hardwood floors, with island, beige floor, blue benchtop, exposed beam and an undermount sink.
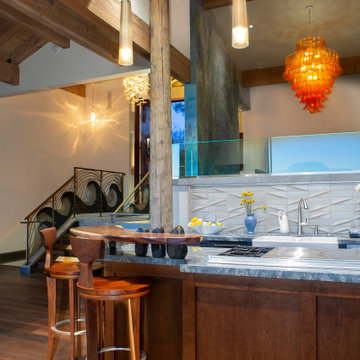
Photo of a mid-sized eclectic galley open plan kitchen in San Diego with a farmhouse sink, beaded inset cabinets, brown cabinets, quartzite benchtops, grey splashback, ceramic splashback, stainless steel appliances, medium hardwood floors, with island, brown floor and blue benchtop.
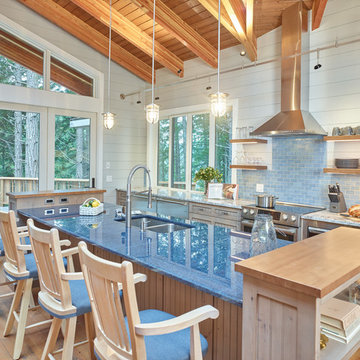
Kitchen open to living and dining. Receycled glass island countertop. Raked windows and glass bifolding doors open indoors to outside.
Photo of a mid-sized country galley open plan kitchen in Other with an undermount sink, beaded inset cabinets, medium wood cabinets, glass benchtops, blue splashback, ceramic splashback, stainless steel appliances, medium hardwood floors, with island, brown floor and blue benchtop.
Photo of a mid-sized country galley open plan kitchen in Other with an undermount sink, beaded inset cabinets, medium wood cabinets, glass benchtops, blue splashback, ceramic splashback, stainless steel appliances, medium hardwood floors, with island, brown floor and blue benchtop.
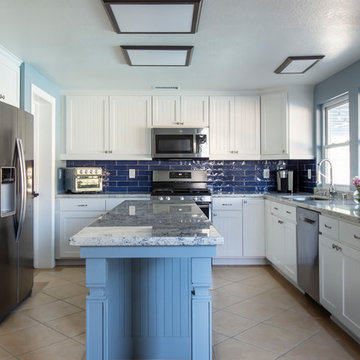
A small flood prompted a dramatic kitchen update, extending the island, painting the existing cabinets, new granite countertops and tile backsplash. Photography by Brian Covington
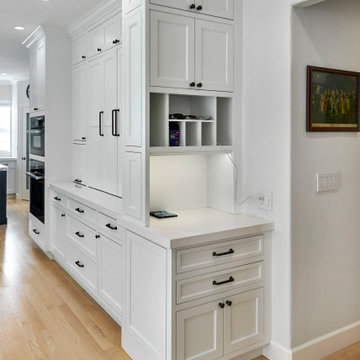
This is an example of a large transitional l-shaped kitchen pantry in San Francisco with an undermount sink, beaded inset cabinets, white cabinets, quartz benchtops, white splashback, ceramic splashback, stainless steel appliances, light hardwood floors, with island, yellow floor and blue benchtop.

Industrial/Transitional Kitchen Design, charcoal gray lacquer, with brass buster + punch hardware and light matched
Inspiration for a mid-sized transitional l-shaped open plan kitchen in Atlanta with an undermount sink, beaded inset cabinets, grey cabinets, quartzite benchtops, blue splashback, marble splashback, black appliances, slate floors, with island, grey floor and blue benchtop.
Inspiration for a mid-sized transitional l-shaped open plan kitchen in Atlanta with an undermount sink, beaded inset cabinets, grey cabinets, quartzite benchtops, blue splashback, marble splashback, black appliances, slate floors, with island, grey floor and blue benchtop.
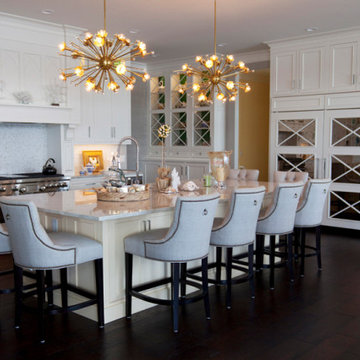
This Dura Supreme Kitchen is a work of art, with so many elegant and graceful details. #Lakeforest
Large modern u-shaped eat-in kitchen in Chicago with a drop-in sink, beaded inset cabinets, white cabinets, quartzite benchtops, white splashback, mosaic tile splashback, stainless steel appliances, dark hardwood floors, with island, brown floor and blue benchtop.
Large modern u-shaped eat-in kitchen in Chicago with a drop-in sink, beaded inset cabinets, white cabinets, quartzite benchtops, white splashback, mosaic tile splashback, stainless steel appliances, dark hardwood floors, with island, brown floor and blue benchtop.
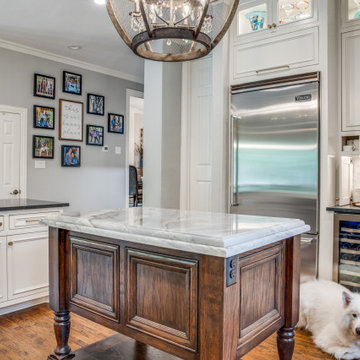
Homeowners aimed to bring the lovely outdoors into better view when they removed the two 90's dated columns that divided the kitchen from the family room and eat-in area. They also transformed the range wall when they added two wood encasement windows which frame the custom zinc hood and allow a soft light to penetrate the kitchen. Custom beaded inset cabinetry was designed with a busy family of 5 in mind. A coffee station hides behind the appliance garage, the paper towel holder is partially concealed in a rolling drawer and three custom pullout drawers with soft close hinges hold many items that would otherwise be located on the countertop or under the sink. A 48" Viking gas range took the place of a 30" electric cooktop and a Bosch microwave drawer is now located in the island to make space for the newly added beverage cooler. Due to size and budget constaints, we kept the basic footprint so every space was carefully planned for function and design. The family stayed true to their casual lifestyle with the black honed countertops but added a little bling with the rustic crystal chandelier, crystal prism arched sconces and calcutta gold herringbone backsplash. But the owner's favorite add was the custom island designed as an antique furniture piece with the essenza blue quartzite countertop cut with a demi-bull stepout. The kids can now sit at the ample sized counter and enjoy breakfast or finish homework in the comfortable cherry red swivel chairs which add a pop to the otherwise understated tones. This newly remodeled kitchen checked all the homeowner's desires.
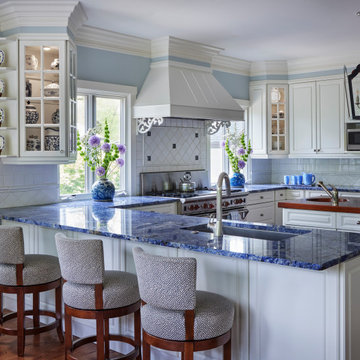
This is an example of a transitional u-shaped eat-in kitchen in Chicago with an integrated sink, beaded inset cabinets, white cabinets, granite benchtops, white splashback, ceramic splashback, stainless steel appliances, medium hardwood floors, with island, brown floor and blue benchtop.
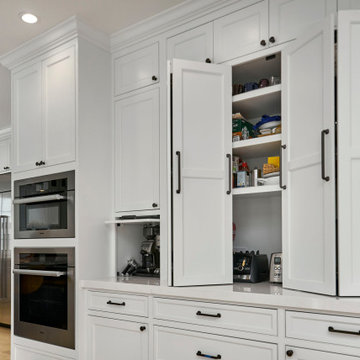
Inspiration for a large transitional l-shaped kitchen pantry in San Francisco with an undermount sink, beaded inset cabinets, white cabinets, quartz benchtops, white splashback, ceramic splashback, stainless steel appliances, light hardwood floors, with island, yellow floor and blue benchtop.

Création d'une cuisine sur mesure avec "niche" bleue.
Conception d'un casier bouteilles intégré dans les colonnes de rangements.
Joints creux parfaitement alignés.
Détail des poignées de meubles filantes noires.
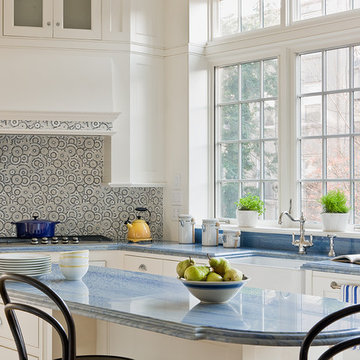
New light filled kitchen in brownstone addition. Brooklyn Heights brownstone renovation by Ben Herzog, Architect in conjunction with designer Elizabeth Cooke-King. Photo by Michael Lee.
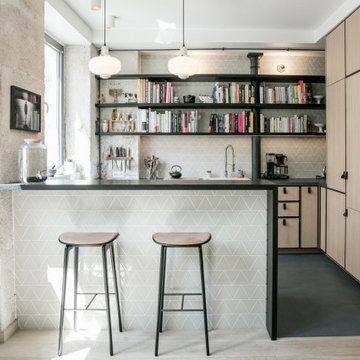
This is an example of a scandinavian l-shaped eat-in kitchen in Paris with an undermount sink, beaded inset cabinets, light wood cabinets, concrete benchtops, green splashback, ceramic splashback, panelled appliances, concrete floors, a peninsula, blue floor and blue benchtop.
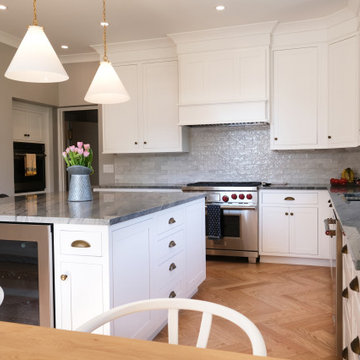
Large l-shaped eat-in kitchen in Baltimore with an undermount sink, beaded inset cabinets, white cabinets, marble benchtops, grey splashback, porcelain splashback, stainless steel appliances, light hardwood floors, with island, brown floor and blue benchtop.
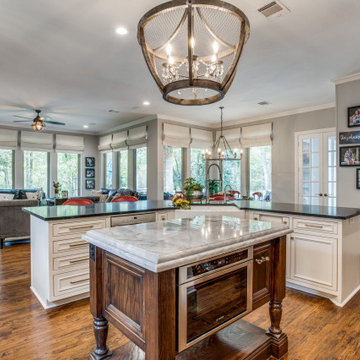
Homeowners aimed to bring the lovely outdoors into better view when they removed the two 90's dated columns that divided the kitchen from the family room and eat-in area. They also transformed the range wall when they added two wood encasement windows which frame the custom zinc hood and allow a soft light to penetrate the kitchen. Custom beaded inset cabinetry was designed with a busy family of 5 in mind. A coffee station hides behind the appliance garage, the paper towel holder is partially concealed in a rolling drawer and three custom pullout drawers with soft close hinges hold many items that would otherwise be located on the countertops or under the sink. A 48' Viking gas range took the place of a 30" electric cooktop and a Bosch microwave drawer is now located in the island to make room for a newly added beverage cooler on the fridge wall. Due to size and budget constraints, we kept the same footprint so every space was carefully planned for function and design. The family stayed true to their casual lifestyle with the black honed countertops but added a little bling with the rustic crystal chandelier, crystal prism arched sconces and calcutta gold herringbone backsplash. But the owner's favorite add was the custom island designed as an antique furniture piece with the essenza blue quartzite countertop cut with a demi-bull stepout. The kids can now sit at the ample sized counter and enjoy their breakfast or work on homework in the comfortable, cherry red swivel chairs which add a pop to the otherwise understated colors. This newly remodeled kitchen checked all of the homeowner's desires.
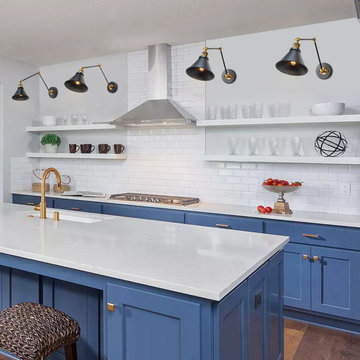
Love this modern kitchen setting! The light features 2-in-1 design look that you could install it as plug-in or hardwired as you like. And it could hang on a sloped wall or ceiling. With the long lasting steel in handmade painting black& brass finish, it is a sustainable perfection for your modern kitchen counter, bedside reading, headboard, bedroom, bathroom, dining room, living room, corridor, staircase, office, loft, cafe, craft room, bar, restaurant, club and more.
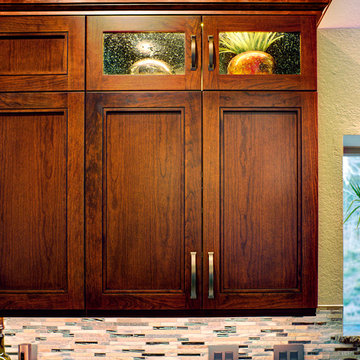
Inspiration for a mid-sized country u-shaped open plan kitchen in Denver with an undermount sink, beaded inset cabinets, dark wood cabinets, granite benchtops, grey splashback, matchstick tile splashback, stainless steel appliances, with island, brown floor and blue benchtop.
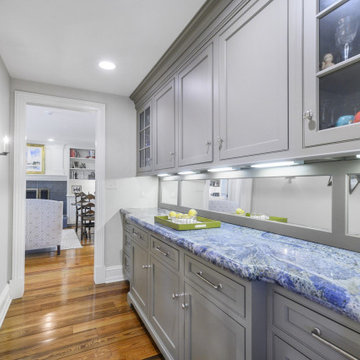
1800sf 5-1/4” River-Recovered Midnight Heart Pine Select. Also bought 25LF of 5-1/2” Bull Nosed Trim.
Design ideas for a large traditional galley kitchen pantry in DC Metro with beaded inset cabinets, white cabinets, granite benchtops, dark hardwood floors, with island, red floor and blue benchtop.
Design ideas for a large traditional galley kitchen pantry in DC Metro with beaded inset cabinets, white cabinets, granite benchtops, dark hardwood floors, with island, red floor and blue benchtop.
Kitchen with Beaded Inset Cabinets and Blue Benchtop Design Ideas
1