Kitchen with Beaded Inset Cabinets and Brick Splashback Design Ideas
Refine by:
Budget
Sort by:Popular Today
21 - 40 of 664 photos
Item 1 of 3
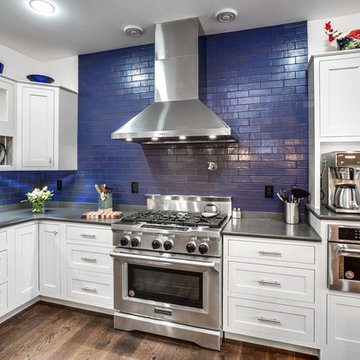
Tony Chabot - photographer
Copeland Builders - Putnam, CT
Design ideas for a mid-sized eclectic l-shaped open plan kitchen in Providence with a farmhouse sink, beaded inset cabinets, white cabinets, quartz benchtops, blue splashback, brick splashback, stainless steel appliances, dark hardwood floors and with island.
Design ideas for a mid-sized eclectic l-shaped open plan kitchen in Providence with a farmhouse sink, beaded inset cabinets, white cabinets, quartz benchtops, blue splashback, brick splashback, stainless steel appliances, dark hardwood floors and with island.
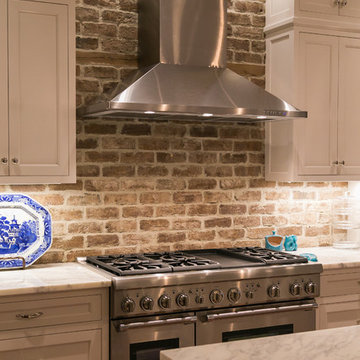
Photo of a large transitional l-shaped kitchen in Charleston with an undermount sink, beaded inset cabinets, white cabinets, quartzite benchtops, red splashback, brick splashback, stainless steel appliances, dark hardwood floors, with island and brown floor.
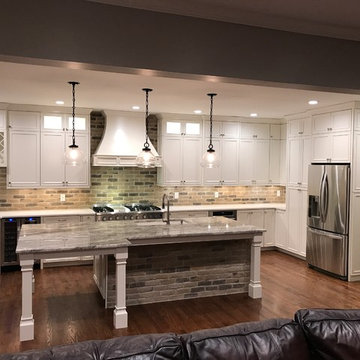
Design ideas for a mid-sized country single-wall kitchen in Atlanta with an undermount sink, beaded inset cabinets, white cabinets, granite benchtops, multi-coloured splashback, brick splashback, white appliances, dark hardwood floors, with island, brown floor and grey benchtop.
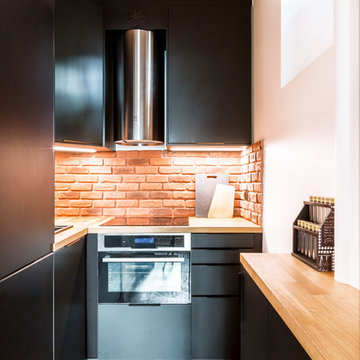
Cuisine en U dématérialisée, en noir mat et crédence brique, pour un côté plus moderne qu'industriel.
Chaque recoin a été utilisé !
Design ideas for a mid-sized modern l-shaped eat-in kitchen in Paris with an undermount sink, beaded inset cabinets, black cabinets, wood benchtops, orange splashback, brick splashback, stainless steel appliances, medium hardwood floors, with island, brown floor and brown benchtop.
Design ideas for a mid-sized modern l-shaped eat-in kitchen in Paris with an undermount sink, beaded inset cabinets, black cabinets, wood benchtops, orange splashback, brick splashback, stainless steel appliances, medium hardwood floors, with island, brown floor and brown benchtop.
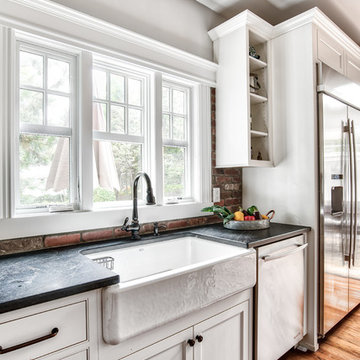
Large white farmhouse sink looks beautiful surrounded by black countertops.
Photos by Chris Veith.
Inspiration for a large country l-shaped eat-in kitchen in New York with a farmhouse sink, beaded inset cabinets, white cabinets, granite benchtops, brick splashback, stainless steel appliances, with island, brown floor, black benchtop and painted wood floors.
Inspiration for a large country l-shaped eat-in kitchen in New York with a farmhouse sink, beaded inset cabinets, white cabinets, granite benchtops, brick splashback, stainless steel appliances, with island, brown floor, black benchtop and painted wood floors.
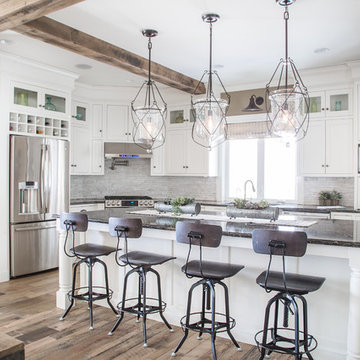
Country l-shaped eat-in kitchen with white cabinets, grey splashback, brick splashback, stainless steel appliances, light hardwood floors, with island, brown floor, multi-coloured benchtop, exposed beam, beaded inset cabinets and an undermount sink.
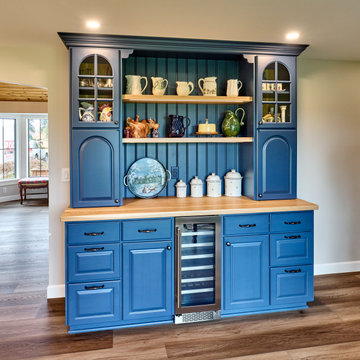
Knotty hickory and painted custom cabinetry, white rustic subway tile. Stainless steel appliances and an island with a breakfast bar. Quartz countertops and black window casings complete the look.
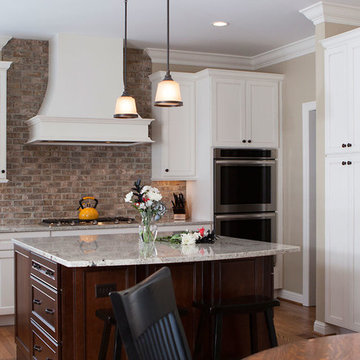
Updating a tired Kitchen was the dream of these homeowners in Town and Country and well thought-out. Not knowing what the future holds for these empty-nesters, they wanted trends that would carry forward in a possible house sale in their kitchen remodel. Keeping much of the cabinet layout the same and not taking the cabinets all the way to the ceiling, was a cost savings to this already large Kitchen that didn’t need any extra storage.
Cabinet selection was from Wellborn’s Premier Line, choosing Maple in the Sonoma Series with the Glacier finish- combining the ever popular white look with a softer glaze to go with every trending style.
Grounding the design while maintaining some continuity, the island cabinets were from the same line in Wellborn- however the finish was Sienna Charcoal. This pulled the space together and gave it a nice warm appeal. Not to mention wonderful counter space for multiple cooks.
With a love for the Natural Elements of Granite, this homeowner’s choose 3cm Andino White Granite for the entire kitchen. Adding a focal point to the beautiful Wellborn Hood, the backsplash is brick veneer by “Brick-It”. Choosing the Vintage Styling with a Natural Gray mortar mix compliments the entire Kitchen and brings all the elements together. It certainly is a focal point to enjoy!
New stainless steel appliances were supplied by the homeowner, with the exception of adding the beverage center to cabinets set for entertaining just right of the refrigerator.
The Oil Rubbed Bronze Five-Light Fixture and Pendant Lights blend perfect with the Delta Cassidy Faucet and Top Knobs cabinet hardware. Re-finishing the existing flooring and staining it darker updated and warmed the space. Entry to the Kitchen from the Living Space of the house was widened to include a more Open feel to the floor plan. This Kitchens remarkable update will shine many years into the future with these smart selections and thoughtful design.
Make sure your kitchen remodel stands the test of time, contact Roeser Home Remodeling at 314-822-0839 today.
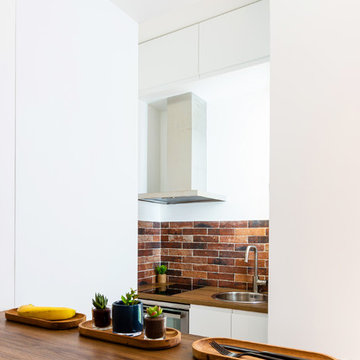
La cuisine comprend deux blocs linéaires parallèles. Au fond les éléments de cuisson, combiné four-lave-vaisselle, plaques à induction, hotte à extraction, évier, et en face tour frigo, micro-ondes et rangement. La grande hauteur sous plafond a aussi permis l'installation de caissons de rangements en hauteur. La crédence en carrelage briques, le même que dans la salle d'eau, est un clin d'oeil au mur en briques véritable du salon, et la façade de la maison.
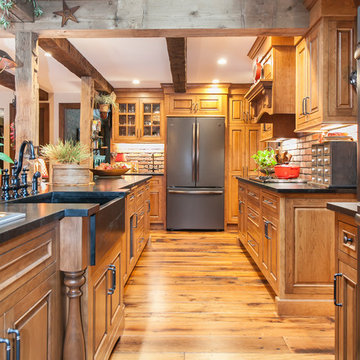
A long view of this stunning traditional kitchen with custom beaded inset cabinets.
Inspiration for a mid-sized traditional galley separate kitchen in Bridgeport with a farmhouse sink, beaded inset cabinets, light wood cabinets, soapstone benchtops, black benchtop, brick splashback, black appliances, light hardwood floors and with island.
Inspiration for a mid-sized traditional galley separate kitchen in Bridgeport with a farmhouse sink, beaded inset cabinets, light wood cabinets, soapstone benchtops, black benchtop, brick splashback, black appliances, light hardwood floors and with island.
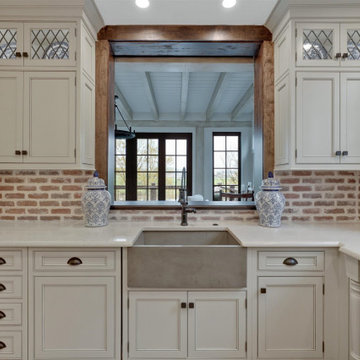
Mouser Centra Cabinetry
Heartland Beaded Inset door in Painted Maple, Cornsilk with Chocolate Glaze, Matte, Oil Rubbed Bronze Barrel Hinge for the KITCHEN PERIMETER
Heartland Beaded Inset door in Cherry, Harlow stain, Matte, no glaze, Heirloom distressing, M Angelo Barrel Hinge for the KITCHEN ISLAND
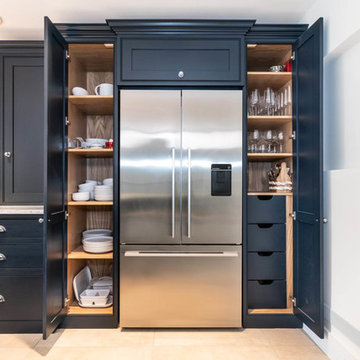
This beautiful in-frame classic shaker kitchen features a cock beaded front frame, a deep blue hand painted finish, oak veneered carcasses, solid oak drawer boxes and many other features. The exposed brick is a stunning backdrop while the white quartz offers a standout surface.
The kitchen has a 100mm in-line plinth which has allowed for an additional 50mm length to each door which is a unique and truly bespoke design feature.
There is a walk-in pantry to the right of the fridge/freezer which is neatly hidden behind a translucent glass door – this offers extended worksurface and storage, plus a great place to hide the microwave and toaster.
The island is joined to a sawn oak breakfast bar/dining table which is something unique and includes storage below.
We supplied and installed some high-end details such as the Wolf Built-in oven, Induction hob and downdraft extractor, plus a double butler sink from Shaw's and a Perrin & Rowe tap. The taps include an instant boiling water tap and a pull-out rinse.
springer digital
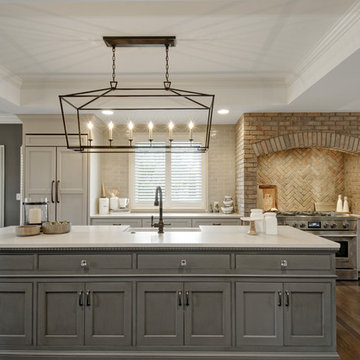
Dave Fox Design Build Remodelers
This kitchen remodel combined an under-utilized formal dining room and a small, poorly laid-out, kitchen into one large cohesive and functional space. The two furniture-inspired custom islands are great for entertaining; one can be used for socializing, while the other can be utilized for cleaning and prep work. A custom thin brick surround encompasses the professional-grade gas range with additional spice and oil storage while other interesting materials including, honed quartz countertops, glazed thin brick backsplash, and oversized statement lighting complete this gourmet kitchen.
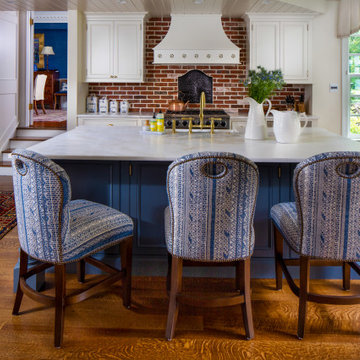
This kitchen island is finished in blue to contrast with the other off white cabinetry. A bridge faucet, farm sink, a black iron fireback with brick backsplash completes this country kitchen in Bucks Co. Pa.

Inspired by sandy shorelines on the California coast, this beachy blonde vinyl floor brings just the right amount of variation to each room. With the Modin Collection, we have raised the bar on luxury vinyl plank. The result is a new standard in resilient flooring. Modin offers true embossed in register texture, a low sheen level, a rigid SPC core, an industry-leading wear layer, and so much more.
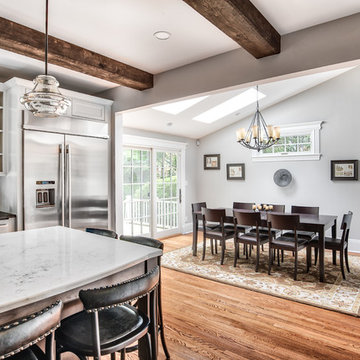
View walking into the kitchen/dining space from this homes family room. Open concept floor plans make it easy to keep track of the family while everyone is in separate rooms.
Photos by Chris Veith.
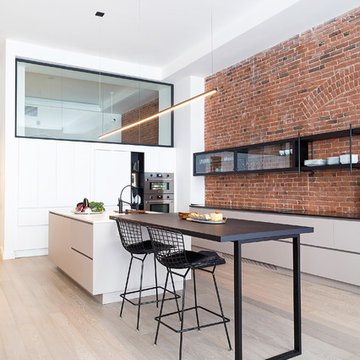
Mélanie Elliott
Industrial galley open plan kitchen in Montreal with a drop-in sink, beaded inset cabinets, white cabinets, granite benchtops, red splashback, brick splashback, stainless steel appliances, with island, grey floor and black benchtop.
Industrial galley open plan kitchen in Montreal with a drop-in sink, beaded inset cabinets, white cabinets, granite benchtops, red splashback, brick splashback, stainless steel appliances, with island, grey floor and black benchtop.
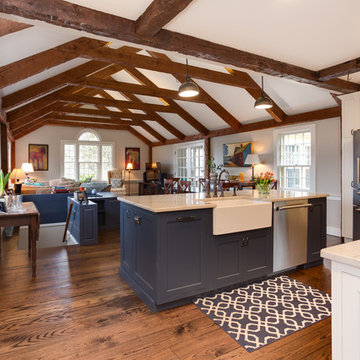
Tony Chabot - photographer
Pellinen Builders - general contractors
This is an example of a mid-sized country l-shaped open plan kitchen in Providence with a farmhouse sink, beaded inset cabinets, white cabinets, quartzite benchtops, white splashback, brick splashback, stainless steel appliances, medium hardwood floors and with island.
This is an example of a mid-sized country l-shaped open plan kitchen in Providence with a farmhouse sink, beaded inset cabinets, white cabinets, quartzite benchtops, white splashback, brick splashback, stainless steel appliances, medium hardwood floors and with island.
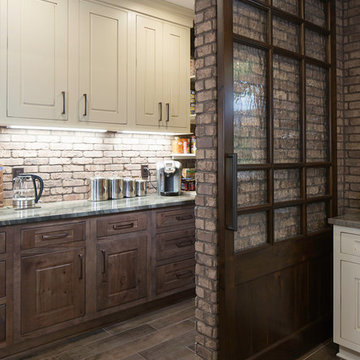
Adam Pendleton
This is an example of a mid-sized industrial kitchen pantry in Atlanta with a farmhouse sink, beaded inset cabinets, quartzite benchtops, brick splashback, stainless steel appliances and with island.
This is an example of a mid-sized industrial kitchen pantry in Atlanta with a farmhouse sink, beaded inset cabinets, quartzite benchtops, brick splashback, stainless steel appliances and with island.

Wine cooler tucked away in the island
Design ideas for a mid-sized transitional galley eat-in kitchen in London with blue cabinets, solid surface benchtops, brown splashback, brick splashback, panelled appliances, medium hardwood floors, with island, brown floor, white benchtop, a farmhouse sink and beaded inset cabinets.
Design ideas for a mid-sized transitional galley eat-in kitchen in London with blue cabinets, solid surface benchtops, brown splashback, brick splashback, panelled appliances, medium hardwood floors, with island, brown floor, white benchtop, a farmhouse sink and beaded inset cabinets.
Kitchen with Beaded Inset Cabinets and Brick Splashback Design Ideas
2