Kitchen with Beaded Inset Cabinets and Brown Splashback Design Ideas
Refine by:
Budget
Sort by:Popular Today
81 - 100 of 2,040 photos
Item 1 of 3
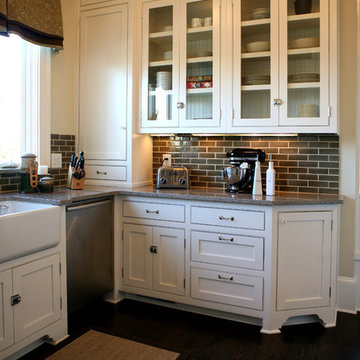
This is an example of a traditional kitchen in Atlanta with beaded inset cabinets, a farmhouse sink, white cabinets, granite benchtops, brown splashback and subway tile splashback.
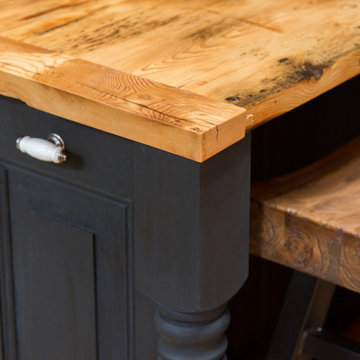
The 1790 Garvin-Weeks Farmstead is a beautiful farmhouse with Georgian and Victorian period rooms as well as a craftsman style addition from the early 1900s. The original house was from the late 18th century, and the barn structure shortly after that. The client desired architectural styles for her new master suite, revamped kitchen, and family room, that paid close attention to the individual eras of the home. The master suite uses antique furniture from the Georgian era, and the floral wallpaper uses stencils from an original vintage piece. The kitchen and family room are classic farmhouse style, and even use timbers and rafters from the original barn structure. The expansive kitchen island uses reclaimed wood, as does the dining table. The custom cabinetry, milk paint, hand-painted tiles, soapstone sink, and marble baking top are other important elements to the space. The historic home now shines.
Eric Roth
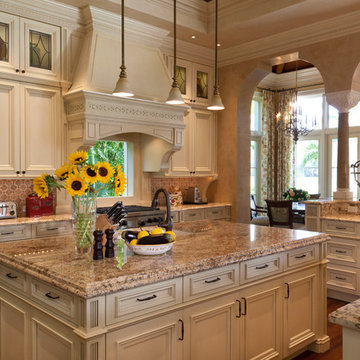
Photographer: Lori Hamilton
Photo of a large traditional u-shaped separate kitchen in Toronto with beaded inset cabinets, white cabinets, granite benchtops, brown splashback, stone tile splashback, panelled appliances, dark hardwood floors, with island and a double-bowl sink.
Photo of a large traditional u-shaped separate kitchen in Toronto with beaded inset cabinets, white cabinets, granite benchtops, brown splashback, stone tile splashback, panelled appliances, dark hardwood floors, with island and a double-bowl sink.
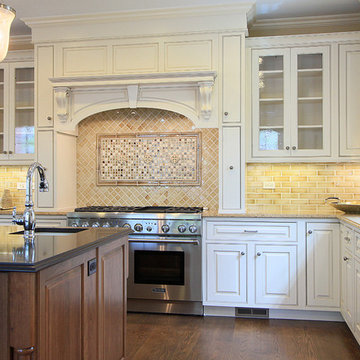
contemporary kitchen design by chicago architect Mandy Brown
Traditional kitchen in Chicago with beaded inset cabinets, stainless steel appliances, white cabinets, brown splashback and subway tile splashback.
Traditional kitchen in Chicago with beaded inset cabinets, stainless steel appliances, white cabinets, brown splashback and subway tile splashback.
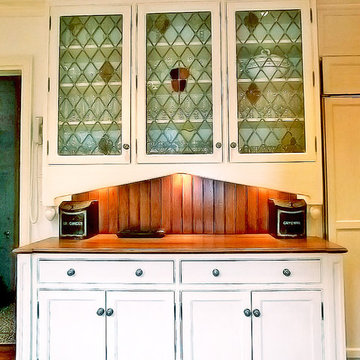
Photo of a mid-sized traditional galley separate kitchen in New York with beaded inset cabinets, white cabinets, wood benchtops, brown splashback, timber splashback, dark hardwood floors, no island, brown floor and brown benchtop.
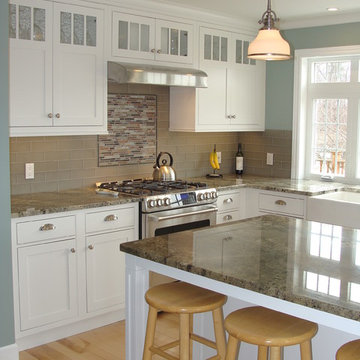
Photo of a mid-sized country l-shaped open plan kitchen in Boston with a farmhouse sink, beaded inset cabinets, white cabinets, granite benchtops, brown splashback, glass tile splashback, stainless steel appliances, light hardwood floors and with island.
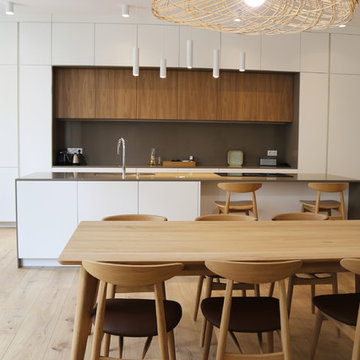
Inspiration for an expansive contemporary galley eat-in kitchen in Bordeaux with an undermount sink, beaded inset cabinets, white cabinets, quartz benchtops, brown splashback, panelled appliances, light hardwood floors, with island, brown floor and brown benchtop.
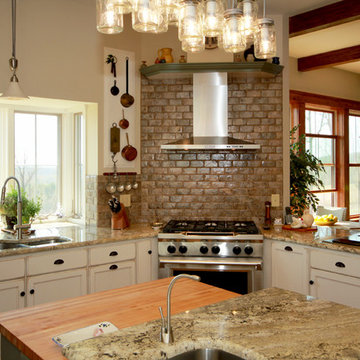
Inspiration for a mid-sized country u-shaped open plan kitchen in Richmond with an undermount sink, beaded inset cabinets, white cabinets, granite benchtops, brown splashback, stone tile splashback, stainless steel appliances and with island.
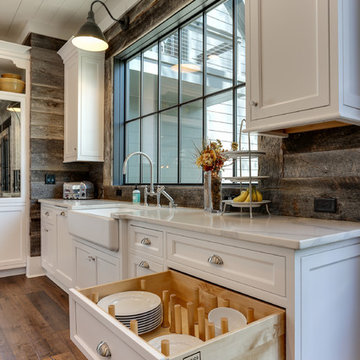
Tad Davis
Inspiration for a large country u-shaped open plan kitchen in Raleigh with a farmhouse sink, beaded inset cabinets, white cabinets, quartz benchtops, brown splashback, panelled appliances, medium hardwood floors, with island, brown floor and white benchtop.
Inspiration for a large country u-shaped open plan kitchen in Raleigh with a farmhouse sink, beaded inset cabinets, white cabinets, quartz benchtops, brown splashback, panelled appliances, medium hardwood floors, with island, brown floor and white benchtop.
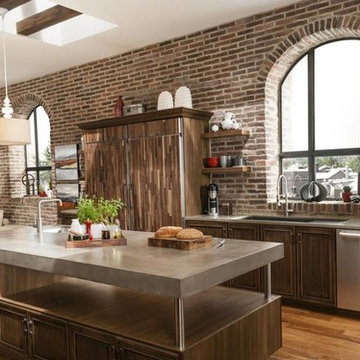
Eldoradostone.com
Photo of a large transitional l-shaped eat-in kitchen in Other with stainless steel appliances, with island, an undermount sink, beaded inset cabinets, medium wood cabinets, stainless steel benchtops, brown splashback, brick splashback, medium hardwood floors and brown floor.
Photo of a large transitional l-shaped eat-in kitchen in Other with stainless steel appliances, with island, an undermount sink, beaded inset cabinets, medium wood cabinets, stainless steel benchtops, brown splashback, brick splashback, medium hardwood floors and brown floor.
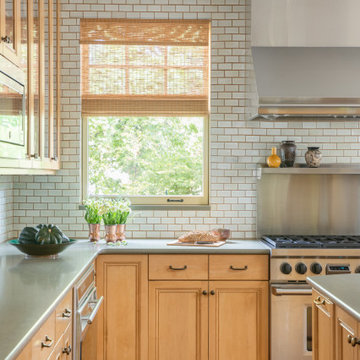
This is an example of a mid-sized traditional u-shaped eat-in kitchen in Other with a double-bowl sink, beaded inset cabinets, light wood cabinets, quartz benchtops, brown splashback, ceramic splashback, stainless steel appliances, dark hardwood floors, with island, brown floor, green benchtop and coffered.
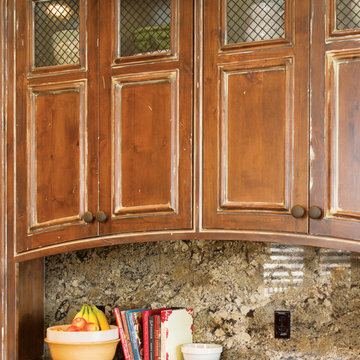
The interior of the home went from Colonial to Classic Lodge without changing the footprint of the home. Columns were removed, fur downs removed that defined space, fireplace relocated, kitchen layout and direction changed, breakfast room and sitting room flip flopped, study reduced in size, entry to master bedroom changed, master suite completely re-arranged and enlarged, custom hand railing designed to open up stairwell, hardwood added to stairs, solid knotty alder 8’ doors added, knotty alder crown moldings added, reclaimed beamed ceiling grid, tongue and groove ceiling in kitchen, knotty alder cabinetry, leather finish to granite, seeded glass insets, custom door to panty to showcase an antique stained glass window from childhood church, custom doors and handles made for study entry, shredded straw added to wall texture, custom glazing done to all walls, wood floor remnants created an antique quilt pattern for the back wall of the powder bath, custom wall treatment created by designer, and a mixture of new and antique furnishing were added, all to create a warm, yet lived in feeling for this special family.
A new central stone wall reversed with an over scaled fireplace and reclaimed flooring from the East became the anchor for this level of the home. Removing all the “divisions” of space and using a unified surface made unused rooms, part of the daily living for this family. The desire to entertain large group in a unified space, yet still feel like you are in a cozy environment was the driving force for removing divisions of space.
Photos by Randy Colwell
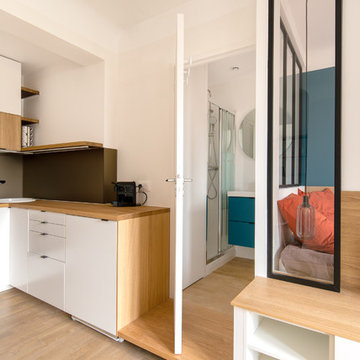
Dans ce studio de 27m², un grand mobilier se déroule comme un ruban pour servir la cuisine, la salle d'eau, le salon et la chambre à son dos. Victor Grandgeorge - Photosdinterieurs
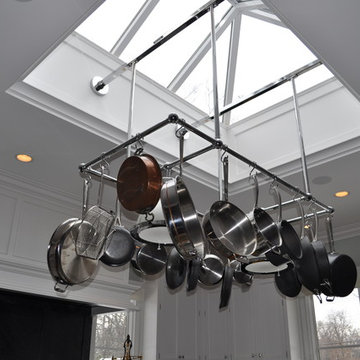
Wilmette Architect
John Toniolo Architect
Jeff Harting
North Shore Architect
Custom Home Remodel
Photo of a transitional u-shaped kitchen in Chicago with beaded inset cabinets, white cabinets, an undermount sink, marble benchtops, brown splashback, stone slab splashback, stainless steel appliances, dark hardwood floors, with island and brown floor.
Photo of a transitional u-shaped kitchen in Chicago with beaded inset cabinets, white cabinets, an undermount sink, marble benchtops, brown splashback, stone slab splashback, stainless steel appliances, dark hardwood floors, with island and brown floor.
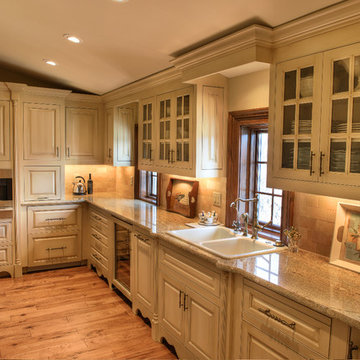
The central feature in is the massive limestone hood mantle, weighing in excess of 700 pounds, and the 12' tall ceilings featuring hand hewn beams. The pantry is immediately behind the limestone mantle and is the size of most Kitchens. The pantry has very ornate cabinety with much storage and additional appliances and built in coffee station.
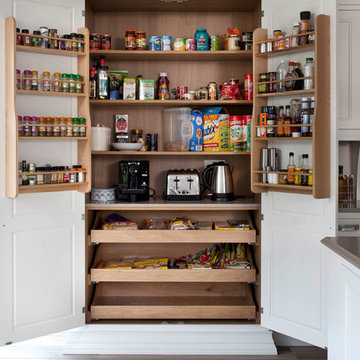
Bespoke solid oak inframe kitchen with solid oak internals – handpainted in Farrow & Ball Wimborne White – by Madison Interiors. 30mm Silestone Coral Clay work surfaces with Madison edge and framed splash back.
Images Infinity media
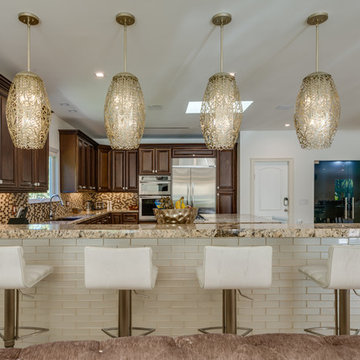
This fully remodeled contemporary kitchen houses a stove at the island and as functional as it is beautiful. The bar seating arrangement opens up the kitchen, perfect for hosting.
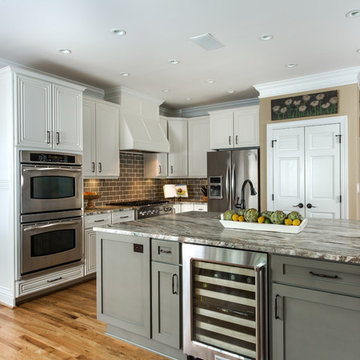
Jim Schmid Photography
This is an example of a traditional l-shaped kitchen in Charlotte with beaded inset cabinets, white cabinets, brown splashback, subway tile splashback, stainless steel appliances, medium hardwood floors and with island.
This is an example of a traditional l-shaped kitchen in Charlotte with beaded inset cabinets, white cabinets, brown splashback, subway tile splashback, stainless steel appliances, medium hardwood floors and with island.
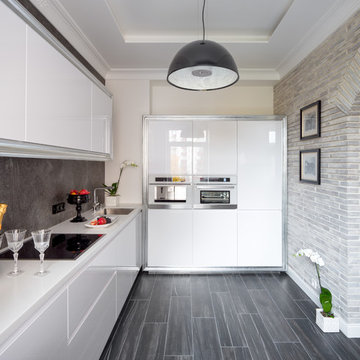
Архитекторы: Дмитрий Глушков, Фёдор Селенин; Фото: Антон Лихтарович
Design ideas for a small transitional l-shaped eat-in kitchen in Moscow with a single-bowl sink, beaded inset cabinets, white cabinets, solid surface benchtops, brown splashback, porcelain splashback, white appliances, porcelain floors, no island, grey floor, white benchtop and recessed.
Design ideas for a small transitional l-shaped eat-in kitchen in Moscow with a single-bowl sink, beaded inset cabinets, white cabinets, solid surface benchtops, brown splashback, porcelain splashback, white appliances, porcelain floors, no island, grey floor, white benchtop and recessed.
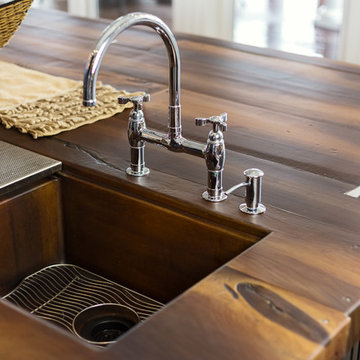
JM Lifestyles created a durable and eye-catching countertop and prep sink, which is, believe it or not, poured concrete! The color for the concrete is Reclaimed Plank, which it certainly simulates, especially given the faux knotting. Decorative butterfly stainless steel joinery completes the look. Faucets are Kohler.
Kitchen with Beaded Inset Cabinets and Brown Splashback Design Ideas
5