Kitchen with Beaded Inset Cabinets and Ceramic Floors Design Ideas
Refine by:
Budget
Sort by:Popular Today
61 - 80 of 7,261 photos
Item 1 of 3
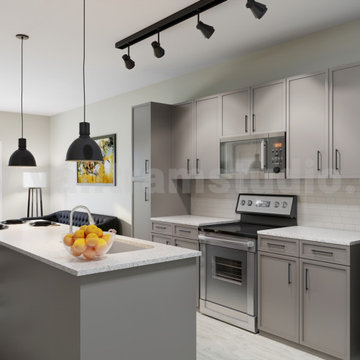
Interior Kitchen-Living Render with Beautiful Balcony View above the sink that provides natural light. The darkly stained chairs add contrast to the Contemporary interior design for the home, and the breakfast table in the kitchen with typically designed drawers, best interior, wall painting, pendent, and window strip curtains makes an Interior render Photo-Realistic.
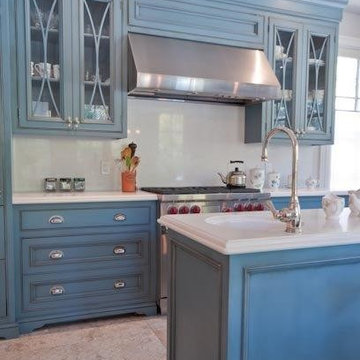
A sneak peek of one of Upside's on-the-go projects! These photos capture the rustic country kitchen, built in a transitional style. From the cedar panel ceilings to the large format porcelain styles to the striking blue cabinetry, this kitchen embodies Upside's ability to design and build a home that is "traditional with a twist"!
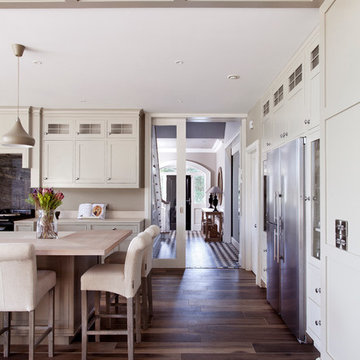
A closed up of our wall panelled opening between kitchen and dining.
Photo of an expansive transitional l-shaped eat-in kitchen in Dublin with an integrated sink, beaded inset cabinets, black splashback, stone slab splashback, stainless steel appliances, ceramic floors and with island.
Photo of an expansive transitional l-shaped eat-in kitchen in Dublin with an integrated sink, beaded inset cabinets, black splashback, stone slab splashback, stainless steel appliances, ceramic floors and with island.
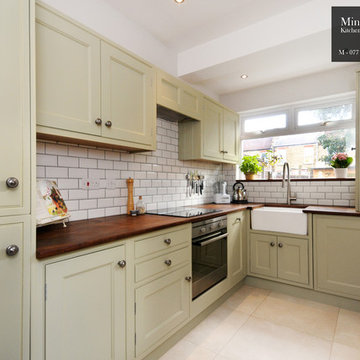
The Kitchen was sprayed in Farrow & Ball French Grey. The reclaimed Iroko worktop that was salvaged from a science laboratory has a rustic and hard wearing nature to the design.
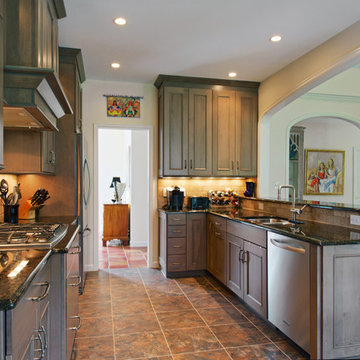
Photo of a large traditional u-shaped open plan kitchen in Other with an undermount sink, beaded inset cabinets, grey cabinets, granite benchtops, beige splashback, travertine splashback, stainless steel appliances, ceramic floors and a peninsula.
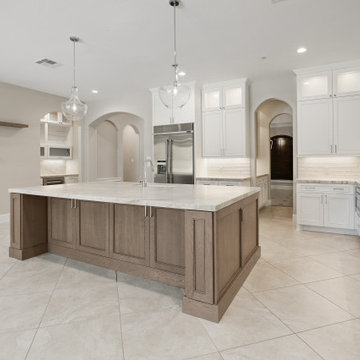
Welcome to the height of open concept living! We designed this luxury kitchen with entertaining in mind. Our streamlined design and top of the line appliances, including two Viking dishwashers, will make creating those memorable moments with friends and family a breeze. And let's not forget our show-stopper backsplash that breaths life into this family kitchen! Designer: Blythe Strait, Pablo Arguello
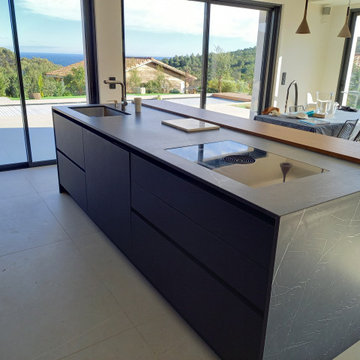
Zoom sur le grand plan de travail de l'ilot en marbre noir , permettant de cuisiné et de pouvoir discuté avec vos convives / familles mais aussi de profiter de la vue sympathique!
http://www.cuisineconnexion.fr/
http://www.cuisineconnexion.fr/
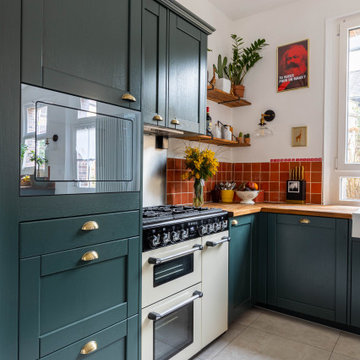
Inspiration for a mid-sized eclectic l-shaped open plan kitchen in Paris with an undermount sink, beaded inset cabinets, blue cabinets, wood benchtops, red splashback, panelled appliances, ceramic floors, beige floor, brown benchtop and with island.
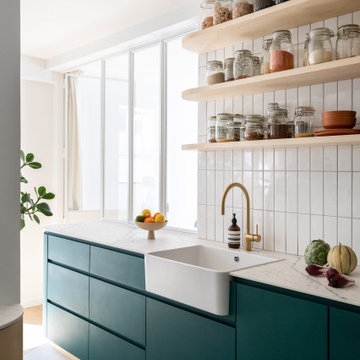
Design ideas for a mid-sized modern l-shaped open plan kitchen in Paris with a single-bowl sink, beaded inset cabinets, green cabinets, tile benchtops, white splashback, porcelain splashback, black appliances, ceramic floors, with island, grey floor and grey benchtop.
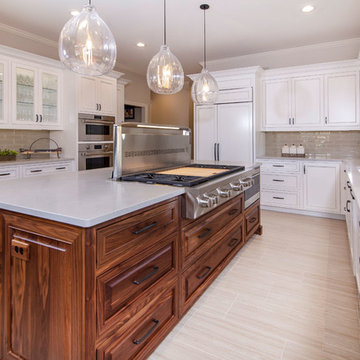
Photo Credit - Darin Holiday w/ Electric Films
Designer white custom inset kitchen cabinets
Select walnut island
Kitchen remodel
Kitchen design: Brandon Fitzmorris w/ Greenbrook Design - Shelby, NC
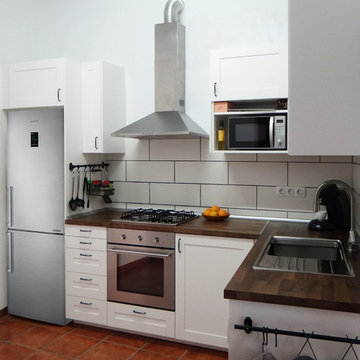
ADesign
This is an example of a mid-sized country l-shaped separate kitchen in Palma de Mallorca with a single-bowl sink, beaded inset cabinets, white cabinets, wood benchtops, metallic splashback, metal splashback, stainless steel appliances, ceramic floors, no island and brown floor.
This is an example of a mid-sized country l-shaped separate kitchen in Palma de Mallorca with a single-bowl sink, beaded inset cabinets, white cabinets, wood benchtops, metallic splashback, metal splashback, stainless steel appliances, ceramic floors, no island and brown floor.
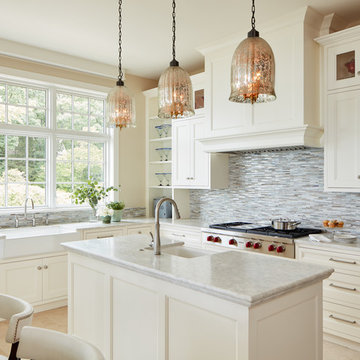
This is an example of a mid-sized beach style l-shaped open plan kitchen in Chicago with a farmhouse sink, beaded inset cabinets, white cabinets, marble benchtops, grey splashback, matchstick tile splashback, stainless steel appliances, ceramic floors, with island and beige floor.
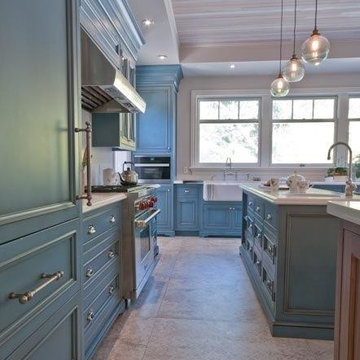
A sneak peek of one of Upside's on-the-go projects! These photos capture the rustic country kitchen, built in a transitional style. From the cedar panel ceilings to the large format porcelain styles to the striking blue cabinetry, this kitchen embodies Upside's ability to design and build a home that is "traditional with a twist"!
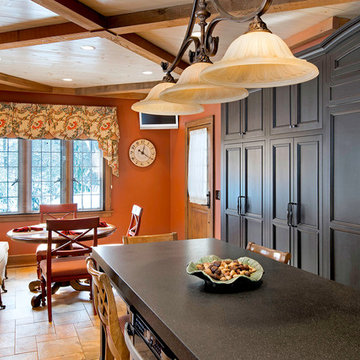
Kim Smith Photo
Inspiration for a mid-sized traditional l-shaped separate kitchen in New York with a farmhouse sink, beaded inset cabinets, medium wood cabinets, granite benchtops, beige splashback, ceramic splashback, panelled appliances, ceramic floors and with island.
Inspiration for a mid-sized traditional l-shaped separate kitchen in New York with a farmhouse sink, beaded inset cabinets, medium wood cabinets, granite benchtops, beige splashback, ceramic splashback, panelled appliances, ceramic floors and with island.
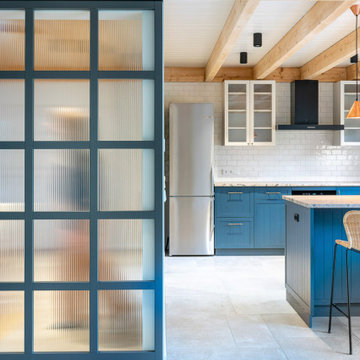
Küche im Landhausstil mit Marmorplatte
Photo of a large country u-shaped open plan kitchen in Munich with a farmhouse sink, beaded inset cabinets, blue cabinets, marble benchtops, white splashback, ceramic splashback, ceramic floors, with island, grey floor, beige benchtop and exposed beam.
Photo of a large country u-shaped open plan kitchen in Munich with a farmhouse sink, beaded inset cabinets, blue cabinets, marble benchtops, white splashback, ceramic splashback, ceramic floors, with island, grey floor, beige benchtop and exposed beam.
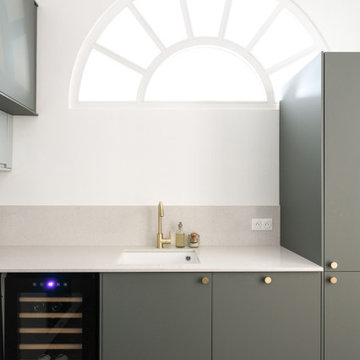
Dans cet appartement haussmannien de 100 m², nos clients souhaitaient pouvoir créer un espace pour accueillir leur deuxième enfant. Nous avons donc aménagé deux zones dans l’espace parental avec une chambre et un bureau, pour pouvoir les transformer en chambre d’enfant le moment venu.
Le salon reste épuré pour mettre en valeur les 3,40 mètres de hauteur sous plafond et ses superbes moulures. Une étagère sur mesure en chêne a été créée dans l’ancien passage d’une porte !
La cuisine Ikea devient très chic grâce à ses façades bicolores dans des tons de gris vert. Le plan de travail et la crédence en quartz apportent davantage de qualité et sa marie parfaitement avec l’ensemble en le mettant en valeur.
Pour finir, la salle de bain s’inscrit dans un style scandinave avec son meuble vasque en bois et ses teintes claires, avec des touches de noir mat qui apportent du contraste.
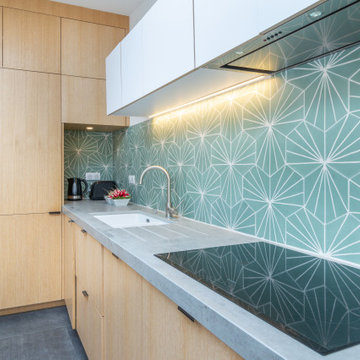
Mid-sized scandinavian u-shaped open plan kitchen in Lille with an undermount sink, beaded inset cabinets, light wood cabinets, tile benchtops, green splashback, cement tile splashback, black appliances, ceramic floors, with island, grey floor and grey benchtop.
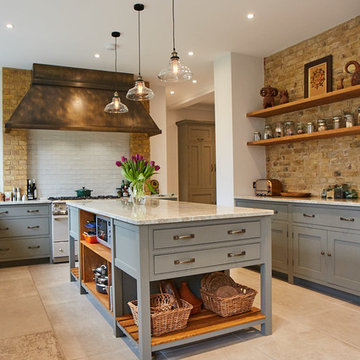
Photo Credits: Sean Knott
This is an example of a large country u-shaped eat-in kitchen in Other with a farmhouse sink, beaded inset cabinets, grey cabinets, granite benchtops, beige splashback, subway tile splashback, coloured appliances, ceramic floors, with island, beige floor and beige benchtop.
This is an example of a large country u-shaped eat-in kitchen in Other with a farmhouse sink, beaded inset cabinets, grey cabinets, granite benchtops, beige splashback, subway tile splashback, coloured appliances, ceramic floors, with island, beige floor and beige benchtop.
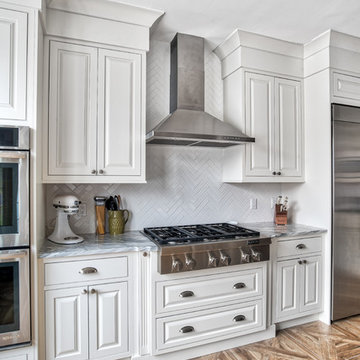
Zebrino Fantasy Marble surrounds this cooktop and the white subway tile in a chevron pattern make this a stunning work space for any cook.
Photos by Chris Veith
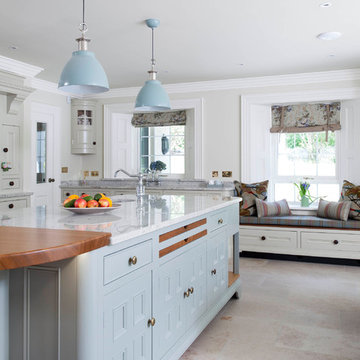
This beautifully designed and lovingly crafted bespoke handcrafted kitchen features a four panelled slip detailed door. The 30mm tulip wood cabintery has been handpainted in Farrow & Ball Old White with island in Pigeon and wall panelling in Slipper Satin. An Iroko breakfast bar brings warmth and texture, while contrasting nicely with the 30mm River White granite work surface. Images Infinity Media
Kitchen with Beaded Inset Cabinets and Ceramic Floors Design Ideas
4