Kitchen with Beaded Inset Cabinets and Concrete Benchtops Design Ideas
Refine by:
Budget
Sort by:Popular Today
21 - 40 of 603 photos
Item 1 of 3
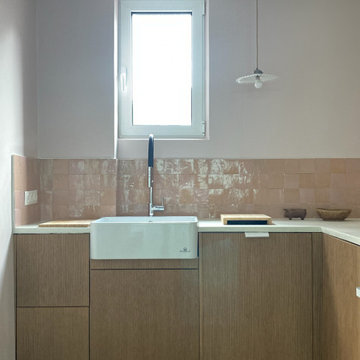
Une belle et grande maison de l’Île Saint Denis, en bord de Seine. Ce qui aura constitué l’un de mes plus gros défis ! Madame aime le pop, le rose, le batik, les 50’s-60’s-70’s, elle est tendre, romantique et tient à quelques références qui ont construit ses souvenirs de maman et d’amoureuse. Monsieur lui, aime le minimalisme, le minéral, l’art déco et les couleurs froides (et le rose aussi quand même!). Tous deux aiment les chats, les plantes, le rock, rire et voyager. Ils sont drôles, accueillants, généreux, (très) patients mais (super) perfectionnistes et parfois difficiles à mettre d’accord ?
Et voilà le résultat : un mix and match de folie, loin de mes codes habituels et du Wabi-sabi pur et dur, mais dans lequel on retrouve l’essence absolue de cette démarche esthétique japonaise : donner leur chance aux objets du passé, respecter les vibrations, les émotions et l’intime conviction, ne pas chercher à copier ou à être « tendance » mais au contraire, ne jamais oublier que nous sommes des êtres uniques qui avons le droit de vivre dans un lieu unique. Que ce lieu est rare et inédit parce que nous l’avons façonné pièce par pièce, objet par objet, motif par motif, accord après accord, à notre image et selon notre cœur. Cette maison de bord de Seine peuplée de trouvailles vintage et d’icônes du design respire la bonne humeur et la complémentarité de ce couple de clients merveilleux qui resteront des amis. Des clients capables de franchir l’Atlantique pour aller chercher des miroirs que je leur ai proposés mais qui, le temps de passer de la conception à la réalisation, sont sold out en France. Des clients capables de passer la journée avec nous sur le chantier, mètre et niveau à la main, pour nous aider à traquer la perfection dans les finitions. Des clients avec qui refaire le monde, dans la quiétude du jardin, un verre à la main, est un pur moment de bonheur. Merci pour votre confiance, votre ténacité et votre ouverture d’esprit. ????
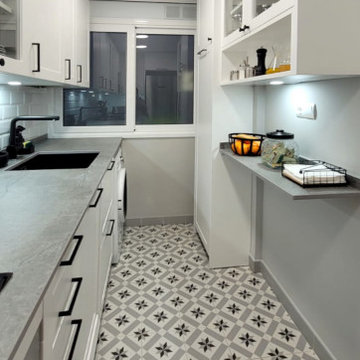
Photo of a small modern separate kitchen in Barcelona with an undermount sink, beaded inset cabinets, white cabinets, concrete benchtops, white splashback, ceramic splashback, black appliances, porcelain floors, multi-coloured floor and grey benchtop.
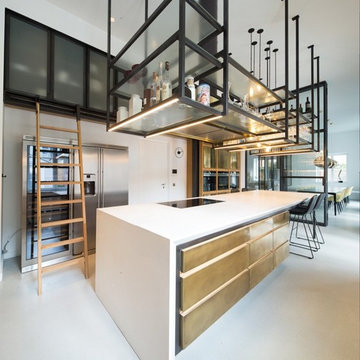
Individuell geplante Küche aus Beton, Eiche, Messing und Stahl
Design ideas for a large contemporary separate kitchen in Frankfurt with an undermount sink, beaded inset cabinets, concrete benchtops, black splashback, black appliances, concrete floors, with island and grey floor.
Design ideas for a large contemporary separate kitchen in Frankfurt with an undermount sink, beaded inset cabinets, concrete benchtops, black splashback, black appliances, concrete floors, with island and grey floor.
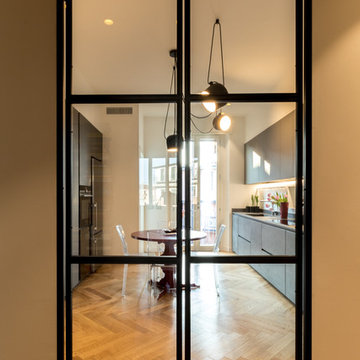
Vista della cucina attraverso un porta a doppio battente realizzata in ferro e vetro
Photo of a mid-sized contemporary galley separate kitchen in Milan with an integrated sink, beaded inset cabinets, grey cabinets, white splashback, stainless steel appliances, light hardwood floors, concrete benchtops and brown floor.
Photo of a mid-sized contemporary galley separate kitchen in Milan with an integrated sink, beaded inset cabinets, grey cabinets, white splashback, stainless steel appliances, light hardwood floors, concrete benchtops and brown floor.
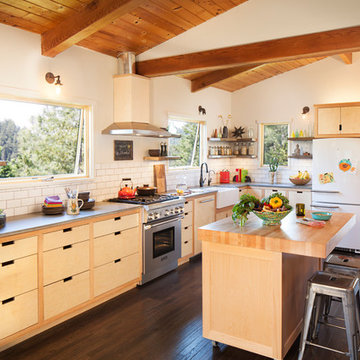
The completely remodeled kitchen is now the focal point of the home. The modern concrete countertops, subway tiles and unique custom cabinets add clean lines and are complemented by the warm and rustic reclaimed wood open shelving. Made with beech and birch wood, the flush inset cabinets feature unique routed pulls and a beaded face frame. The functional butcher block topped island is on wheels and contains several storage drawers.
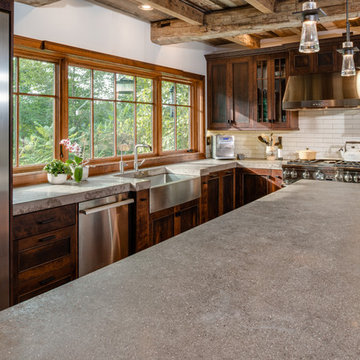
Phoenix Photographic
This is an example of a large country l-shaped eat-in kitchen in Detroit with a farmhouse sink, beaded inset cabinets, distressed cabinets, concrete benchtops, white splashback, subway tile splashback, stainless steel appliances, medium hardwood floors, with island, brown floor and grey benchtop.
This is an example of a large country l-shaped eat-in kitchen in Detroit with a farmhouse sink, beaded inset cabinets, distressed cabinets, concrete benchtops, white splashback, subway tile splashback, stainless steel appliances, medium hardwood floors, with island, brown floor and grey benchtop.
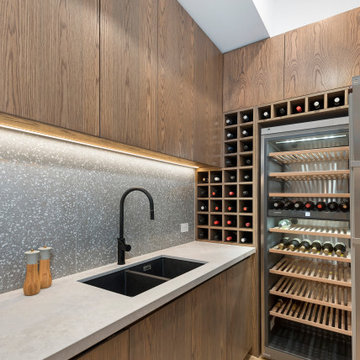
Large modern galley open plan kitchen in Other with beaded inset cabinets, dark wood cabinets, medium hardwood floors, with island, brown floor, a double-bowl sink, concrete benchtops, grey splashback, ceramic splashback, black appliances and grey benchtop.
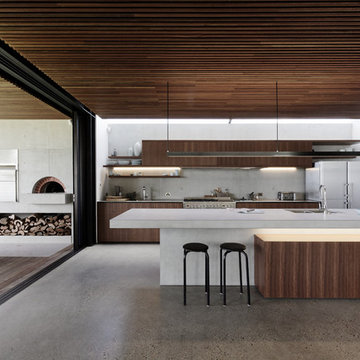
Interior - Kitchen
Beach House at Avoca Beach by Architecture Saville Isaacs
Project Summary
Architecture Saville Isaacs
https://www.architecturesavilleisaacs.com.au/
The core idea of people living and engaging with place is an underlying principle of our practice, given expression in the manner in which this home engages with the exterior, not in a general expansive nod to view, but in a varied and intimate manner.
The interpretation of experiencing life at the beach in all its forms has been manifested in tangible spaces and places through the design of pavilions, courtyards and outdoor rooms.
Architecture Saville Isaacs
https://www.architecturesavilleisaacs.com.au/
A progression of pavilions and courtyards are strung off a circulation spine/breezeway, from street to beach: entry/car court; grassed west courtyard (existing tree); games pavilion; sand+fire courtyard (=sheltered heart); living pavilion; operable verandah; beach.
The interiors reinforce architectural design principles and place-making, allowing every space to be utilised to its optimum. There is no differentiation between architecture and interiors: Interior becomes exterior, joinery becomes space modulator, materials become textural art brought to life by the sun.
Project Description
Architecture Saville Isaacs
https://www.architecturesavilleisaacs.com.au/
The core idea of people living and engaging with place is an underlying principle of our practice, given expression in the manner in which this home engages with the exterior, not in a general expansive nod to view, but in a varied and intimate manner.
The house is designed to maximise the spectacular Avoca beachfront location with a variety of indoor and outdoor rooms in which to experience different aspects of beachside living.
Client brief: home to accommodate a small family yet expandable to accommodate multiple guest configurations, varying levels of privacy, scale and interaction.
A home which responds to its environment both functionally and aesthetically, with a preference for raw, natural and robust materials. Maximise connection – visual and physical – to beach.
The response was a series of operable spaces relating in succession, maintaining focus/connection, to the beach.
The public spaces have been designed as series of indoor/outdoor pavilions. Courtyards treated as outdoor rooms, creating ambiguity and blurring the distinction between inside and out.
A progression of pavilions and courtyards are strung off circulation spine/breezeway, from street to beach: entry/car court; grassed west courtyard (existing tree); games pavilion; sand+fire courtyard (=sheltered heart); living pavilion; operable verandah; beach.
Verandah is final transition space to beach: enclosable in winter; completely open in summer.
This project seeks to demonstrates that focusing on the interrelationship with the surrounding environment, the volumetric quality and light enhanced sculpted open spaces, as well as the tactile quality of the materials, there is no need to showcase expensive finishes and create aesthetic gymnastics. The design avoids fashion and instead works with the timeless elements of materiality, space, volume and light, seeking to achieve a sense of calm, peace and tranquillity.
Architecture Saville Isaacs
https://www.architecturesavilleisaacs.com.au/
Focus is on the tactile quality of the materials: a consistent palette of concrete, raw recycled grey ironbark, steel and natural stone. Materials selections are raw, robust, low maintenance and recyclable.
Light, natural and artificial, is used to sculpt the space and accentuate textural qualities of materials.
Passive climatic design strategies (orientation, winter solar penetration, screening/shading, thermal mass and cross ventilation) result in stable indoor temperatures, requiring minimal use of heating and cooling.
Architecture Saville Isaacs
https://www.architecturesavilleisaacs.com.au/
Accommodation is naturally ventilated by eastern sea breezes, but sheltered from harsh afternoon winds.
Both bore and rainwater are harvested for reuse.
Low VOC and non-toxic materials and finishes, hydronic floor heating and ventilation ensure a healthy indoor environment.
Project was the outcome of extensive collaboration with client, specialist consultants (including coastal erosion) and the builder.
The interpretation of experiencing life by the sea in all its forms has been manifested in tangible spaces and places through the design of the pavilions, courtyards and outdoor rooms.
The interior design has been an extension of the architectural intent, reinforcing architectural design principles and place-making, allowing every space to be utilised to its optimum capacity.
There is no differentiation between architecture and interiors: Interior becomes exterior, joinery becomes space modulator, materials become textural art brought to life by the sun.
Architecture Saville Isaacs
https://www.architecturesavilleisaacs.com.au/
https://www.architecturesavilleisaacs.com.au/
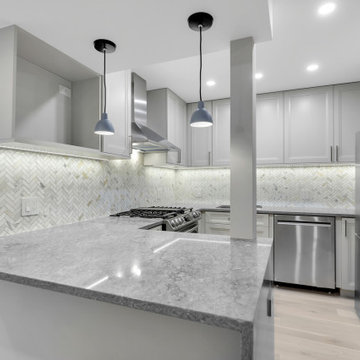
U shape, ideal for someone who enjoys spending time in the kitchen
This is an example of a large contemporary u-shaped eat-in kitchen in New York with an undermount sink, beaded inset cabinets, grey cabinets, concrete benchtops, multi-coloured splashback, marble splashback, stainless steel appliances, light hardwood floors, a peninsula and grey benchtop.
This is an example of a large contemporary u-shaped eat-in kitchen in New York with an undermount sink, beaded inset cabinets, grey cabinets, concrete benchtops, multi-coloured splashback, marble splashback, stainless steel appliances, light hardwood floors, a peninsula and grey benchtop.
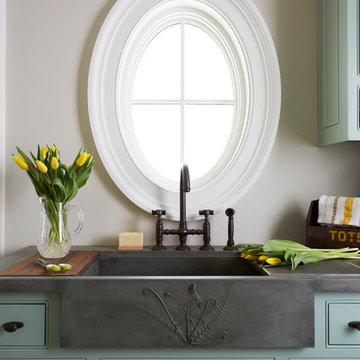
Flower cutting / Potting sink in Concrete. Custom floral imprint on apron front. Moveable cutting board and perforated metal inserts.
Photo by Laura Moss
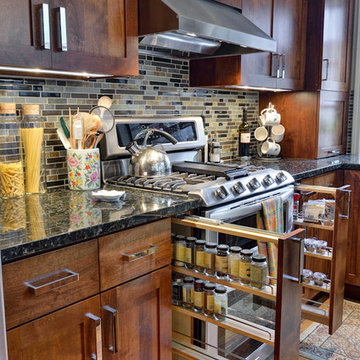
sdsa asa dsa sa dsa as das das sa sad sad sa dsa sa dsad sad sad sa dsad sa dsa sad sa ds dsad sa dsdsa sad
This is an example of a small arts and crafts galley open plan kitchen in Orange County with a double-bowl sink, beaded inset cabinets, concrete benchtops, beige splashback, stainless steel appliances, with island, medium hardwood floors, matchstick tile splashback and dark wood cabinets.
This is an example of a small arts and crafts galley open plan kitchen in Orange County with a double-bowl sink, beaded inset cabinets, concrete benchtops, beige splashback, stainless steel appliances, with island, medium hardwood floors, matchstick tile splashback and dark wood cabinets.
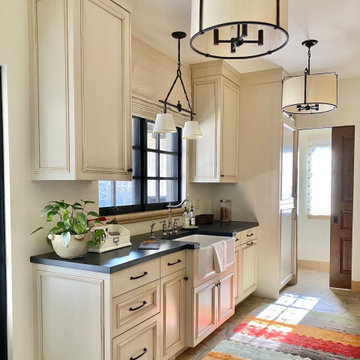
Photo of a large kitchen in Denver with a farmhouse sink, beaded inset cabinets, beige cabinets, concrete benchtops, concrete floors and black benchtop.
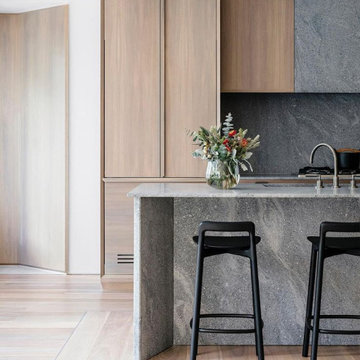
Design ideas for a mid-sized contemporary single-wall open plan kitchen in Columbus with an undermount sink, beaded inset cabinets, medium wood cabinets, concrete benchtops, grey splashback, stone slab splashback, stainless steel appliances, light hardwood floors, with island, brown floor and grey benchtop.
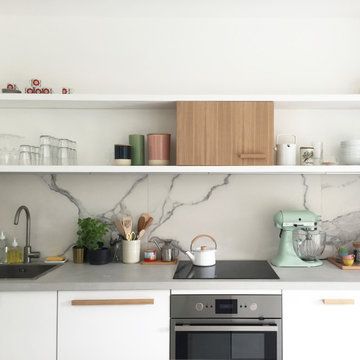
La cuisine dispose d'étagères pour alléger l'espace et mettre en valeur les jolis objets du quotidien
Inspiration for a mid-sized contemporary single-wall open plan kitchen in Marseille with an undermount sink, beaded inset cabinets, white cabinets, concrete benchtops, white splashback, marble splashback, panelled appliances, concrete floors, with island, grey floor and grey benchtop.
Inspiration for a mid-sized contemporary single-wall open plan kitchen in Marseille with an undermount sink, beaded inset cabinets, white cabinets, concrete benchtops, white splashback, marble splashback, panelled appliances, concrete floors, with island, grey floor and grey benchtop.
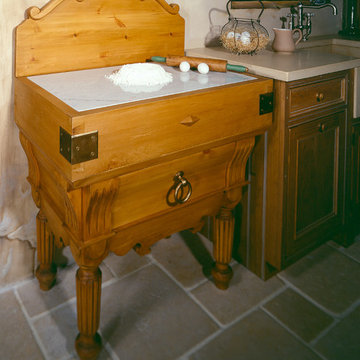
Kitchen showroom display. Limestone flooring. Handcrafted cabinetry. LaCornue range, hood, rotisserie and cabinets. Wood and oncrete tops and concrete sink. Antique workbench as an island. Antique reproduction of a French butcher block.
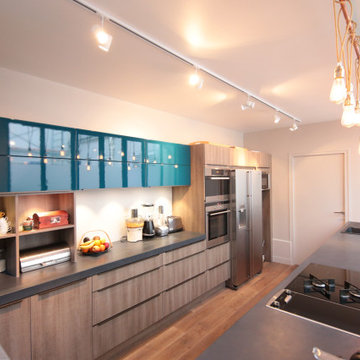
Large contemporary galley eat-in kitchen in Paris with an undermount sink, beaded inset cabinets, light wood cabinets, concrete benchtops, stainless steel appliances, light hardwood floors and grey benchtop.
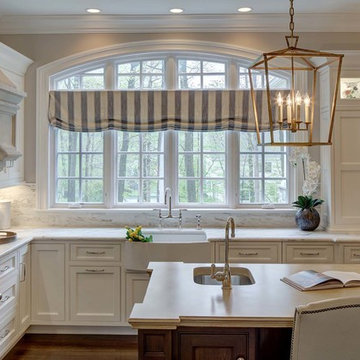
Memories TTL, LLC
Inspiration for a traditional l-shaped kitchen in New York with a farmhouse sink, beaded inset cabinets, white cabinets, stainless steel appliances, with island and concrete benchtops.
Inspiration for a traditional l-shaped kitchen in New York with a farmhouse sink, beaded inset cabinets, white cabinets, stainless steel appliances, with island and concrete benchtops.
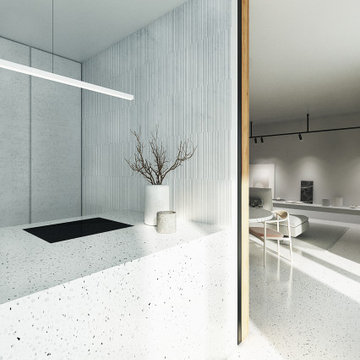
Vista della cucina.
La sala da pranzo è direttamente collegata alla cucina.
Una porta scorrevole permette di separare e chiudere i due spazi.
La generosa penisola in cemento ospita sia il piano cottura che il lavello e si addossa ad una parete materica composta da listelli di marmo. La scelta dona a tutta la stanza una delicata vibrazione luminosa.
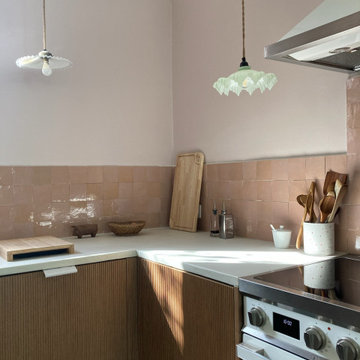
Une belle et grande maison de l’Île Saint Denis, en bord de Seine. Ce qui aura constitué l’un de mes plus gros défis ! Madame aime le pop, le rose, le batik, les 50’s-60’s-70’s, elle est tendre, romantique et tient à quelques références qui ont construit ses souvenirs de maman et d’amoureuse. Monsieur lui, aime le minimalisme, le minéral, l’art déco et les couleurs froides (et le rose aussi quand même!). Tous deux aiment les chats, les plantes, le rock, rire et voyager. Ils sont drôles, accueillants, généreux, (très) patients mais (super) perfectionnistes et parfois difficiles à mettre d’accord ?
Et voilà le résultat : un mix and match de folie, loin de mes codes habituels et du Wabi-sabi pur et dur, mais dans lequel on retrouve l’essence absolue de cette démarche esthétique japonaise : donner leur chance aux objets du passé, respecter les vibrations, les émotions et l’intime conviction, ne pas chercher à copier ou à être « tendance » mais au contraire, ne jamais oublier que nous sommes des êtres uniques qui avons le droit de vivre dans un lieu unique. Que ce lieu est rare et inédit parce que nous l’avons façonné pièce par pièce, objet par objet, motif par motif, accord après accord, à notre image et selon notre cœur. Cette maison de bord de Seine peuplée de trouvailles vintage et d’icônes du design respire la bonne humeur et la complémentarité de ce couple de clients merveilleux qui resteront des amis. Des clients capables de franchir l’Atlantique pour aller chercher des miroirs que je leur ai proposés mais qui, le temps de passer de la conception à la réalisation, sont sold out en France. Des clients capables de passer la journée avec nous sur le chantier, mètre et niveau à la main, pour nous aider à traquer la perfection dans les finitions. Des clients avec qui refaire le monde, dans la quiétude du jardin, un verre à la main, est un pur moment de bonheur. Merci pour votre confiance, votre ténacité et votre ouverture d’esprit. ????
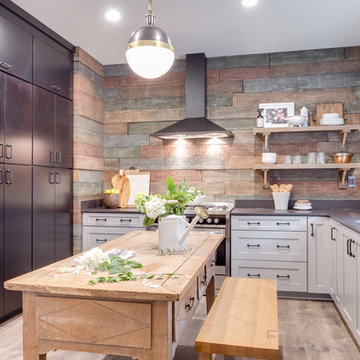
This is an example of a mid-sized country u-shaped eat-in kitchen in Raleigh with a single-bowl sink, beaded inset cabinets, white cabinets, concrete benchtops, stainless steel appliances, light hardwood floors, with island and brown floor.
Kitchen with Beaded Inset Cabinets and Concrete Benchtops Design Ideas
2