Kitchen with Beaded Inset Cabinets and Dark Wood Cabinets Design Ideas
Sort by:Popular Today
61 - 80 of 3,573 photos
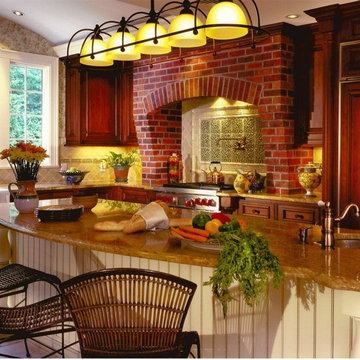
Peter Rymwid
Inspiration for a mid-sized traditional l-shaped eat-in kitchen in New York with a farmhouse sink, beaded inset cabinets, dark wood cabinets, granite benchtops, beige splashback, stone tile splashback, panelled appliances and ceramic floors.
Inspiration for a mid-sized traditional l-shaped eat-in kitchen in New York with a farmhouse sink, beaded inset cabinets, dark wood cabinets, granite benchtops, beige splashback, stone tile splashback, panelled appliances and ceramic floors.
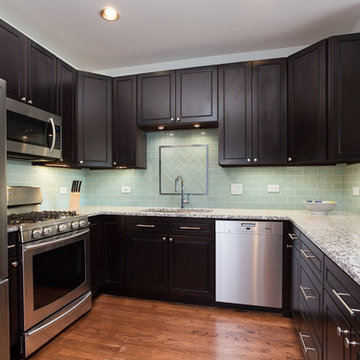
A fully renovated contemporary kitchen was given a fresh look with the addition of espresso-colored kitchen units, a mint green subway tile backsplash, Luna Pearl granite countertops, stainless steel appliances, hardware, and a pass-thru from the living room to the kitchen which provides an abundance of natural light.
Project designed by Skokie renovation firm, Chi Renovation & Design. They serve the Chicagoland area, and it's surrounding suburbs, with an emphasis on the North Side and North Shore. You'll find their work from the Loop through Lincoln Park, Skokie, Evanston, Wilmette, and all of the way up to Lake Forest.
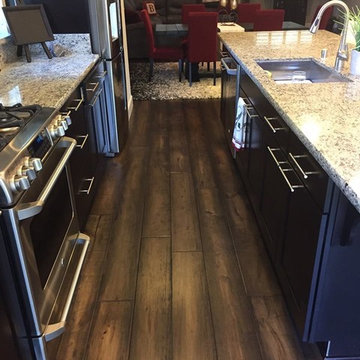
Johnson Ale House Maple Barley engineered hardwood flooring. Installed by Precis
Small contemporary galley eat-in kitchen in San Francisco with a drop-in sink, beaded inset cabinets, dark wood cabinets, marble benchtops, stainless steel appliances, dark hardwood floors and with island.
Small contemporary galley eat-in kitchen in San Francisco with a drop-in sink, beaded inset cabinets, dark wood cabinets, marble benchtops, stainless steel appliances, dark hardwood floors and with island.
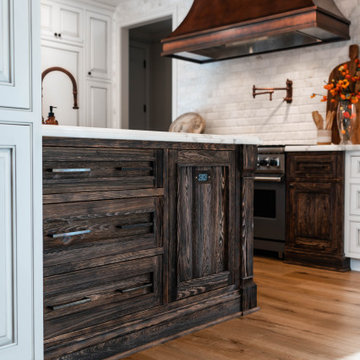
Hand-crafted Copper Range Hood with Antique finish by Raw Urth Designs in a cozy farm house style. | Design by House of L Designs
Mid-sized country eat-in kitchen in Other with beaded inset cabinets, dark wood cabinets, marble benchtops, white splashback, marble splashback, stainless steel appliances, light hardwood floors, with island, brown floor and white benchtop.
Mid-sized country eat-in kitchen in Other with beaded inset cabinets, dark wood cabinets, marble benchtops, white splashback, marble splashback, stainless steel appliances, light hardwood floors, with island, brown floor and white benchtop.
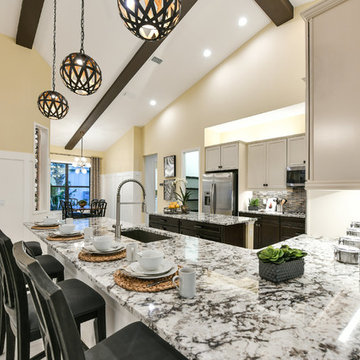
Tideland
CATAMARAN SERIES - 65' HOME SITES
Base Price: $599,000
Living Area: 3,426 SF
Description: 2 Levels 3 Bedroom 3.5 Bath Den Bonus Room Lanai 3 Car Garage
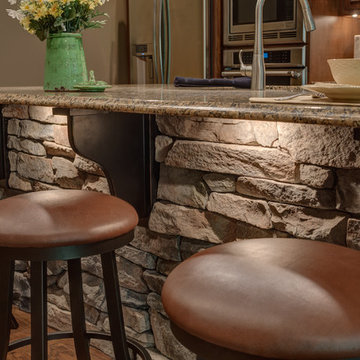
Mid-sized traditional galley eat-in kitchen in Other with medium hardwood floors, a drop-in sink, beaded inset cabinets, dark wood cabinets, granite benchtops, beige splashback, stone slab splashback, stainless steel appliances and with island.
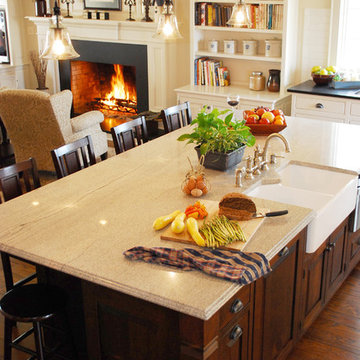
Farmhouse Kitchen Renovation -- Amish-built cabinetry, roll-out spice racks to either side of 48" Thermador range, farmhouse sink, honed Absolute Black granite countertops, Tippu White granite on island (single slab 50 SF), Black Walnut island.
Custom built buffet in front of exposed brick of original house structure has Black Walnut countertop taken from original wainscot that durning project demolition -- piece is believed to be up to 350 years old.
Wine Rack is all Black Walnut with undermount wet bar sink.
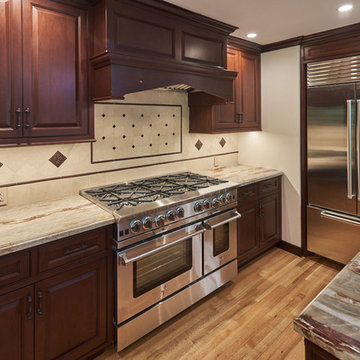
Traditional kitchen with cherry beaded inset cabinets, copper sink, and drawer refrigerator.
Inspiration for an expansive traditional u-shaped open plan kitchen in San Francisco with a farmhouse sink, beaded inset cabinets, dark wood cabinets, granite benchtops, beige splashback, limestone splashback, stainless steel appliances, light hardwood floors, with island, brown floor and beige benchtop.
Inspiration for an expansive traditional u-shaped open plan kitchen in San Francisco with a farmhouse sink, beaded inset cabinets, dark wood cabinets, granite benchtops, beige splashback, limestone splashback, stainless steel appliances, light hardwood floors, with island, brown floor and beige benchtop.
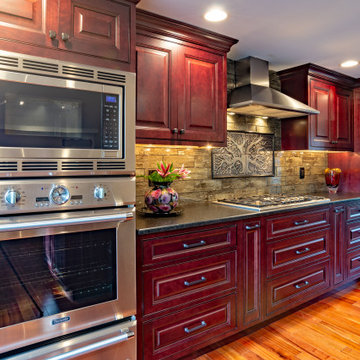
This beautiful Craftsman style kitchen feature Brighton Inset Cherry raise panel door style. With bookend pantries it just makes for a spacious cooking area. Also a larger island it is perfect workspace for a second cook, as well as a eating area for the the family. Soapstone tops in the cooking area and granite on the island with stone back splash just makes this a show kitchen for any home.
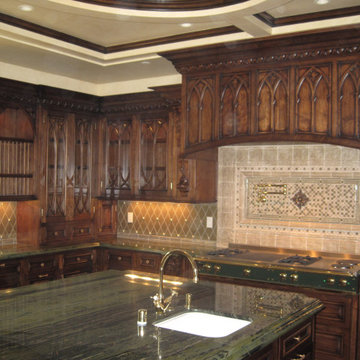
Mid-sized mediterranean l-shaped eat-in kitchen in Orange County with a farmhouse sink, beaded inset cabinets, dark wood cabinets, onyx benchtops, multi-coloured splashback, stone tile splashback, panelled appliances, with island and green benchtop.
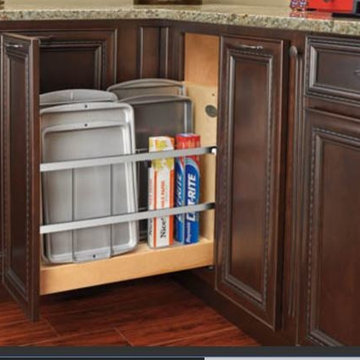
Photo of a traditional kitchen in Chicago with beaded inset cabinets, dark wood cabinets, granite benchtops, stainless steel appliances, dark hardwood floors and brown floor.
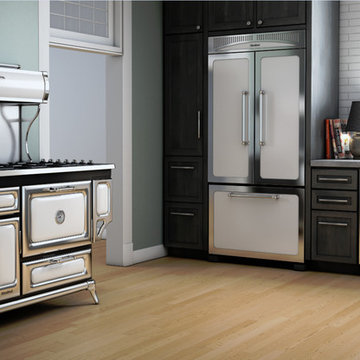
This comfortable home offers tall ceilings and an open design. Dark wood cabinets and counters offset the white subway tile.
Mid-sized transitional l-shaped kitchen pantry in New York with beaded inset cabinets, dark wood cabinets, granite benchtops, white splashback, subway tile splashback, white appliances, medium hardwood floors and no island.
Mid-sized transitional l-shaped kitchen pantry in New York with beaded inset cabinets, dark wood cabinets, granite benchtops, white splashback, subway tile splashback, white appliances, medium hardwood floors and no island.

Ogni elemento della cucina, disegnata su misura per il progetto, dai volumi essenziali, ai raffinati elementi pop, fino alla zona degustazione con cantina, è dedicato al piacere dell'ospitalità e della convivialità in tutte le sue forme.
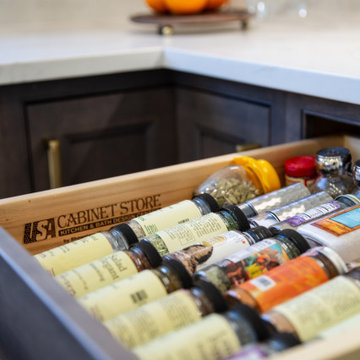
Large transitional u-shaped open plan kitchen in DC Metro with a single-bowl sink, beaded inset cabinets, dark wood cabinets, quartz benchtops, white splashback, ceramic splashback, stainless steel appliances, dark hardwood floors, with island, brown floor, white benchtop and recessed.
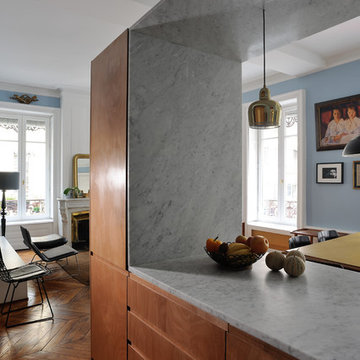
© Studio Erick Saillet
Photo of a small midcentury galley open plan kitchen in Lyon with an integrated sink, beaded inset cabinets, dark wood cabinets, marble benchtops, white splashback, stone slab splashback, dark hardwood floors, multiple islands and panelled appliances.
Photo of a small midcentury galley open plan kitchen in Lyon with an integrated sink, beaded inset cabinets, dark wood cabinets, marble benchtops, white splashback, stone slab splashback, dark hardwood floors, multiple islands and panelled appliances.
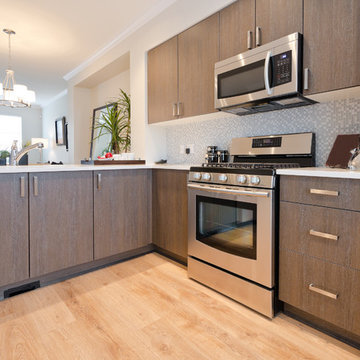
Remodeled white L-Shape kitchen with light tone hardwood floors, dark tone cabinets, and stainless steel appliances.
Inspiration for a small contemporary l-shaped eat-in kitchen in Los Angeles with a double-bowl sink, beaded inset cabinets, dark wood cabinets, wood benchtops, stainless steel appliances, light hardwood floors and no island.
Inspiration for a small contemporary l-shaped eat-in kitchen in Los Angeles with a double-bowl sink, beaded inset cabinets, dark wood cabinets, wood benchtops, stainless steel appliances, light hardwood floors and no island.
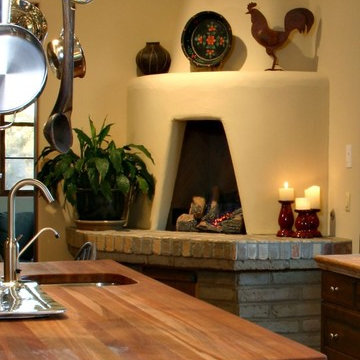
Placed in the corner of this kitchen is a distinctive beehive fireplace creating a warm and inviting ambiance.
Kitchen in Phoenix with an undermount sink, beaded inset cabinets, dark wood cabinets, wood benchtops, brown splashback, ceramic splashback, stainless steel appliances, medium hardwood floors and with island.
Kitchen in Phoenix with an undermount sink, beaded inset cabinets, dark wood cabinets, wood benchtops, brown splashback, ceramic splashback, stainless steel appliances, medium hardwood floors and with island.
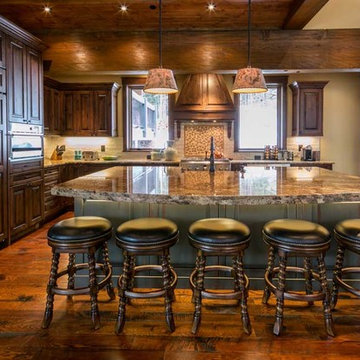
Marie-Dominique Verdier
Design ideas for a large country l-shaped open plan kitchen in Denver with an integrated sink, beaded inset cabinets, dark wood cabinets, granite benchtops, white splashback, stone tile splashback, panelled appliances, medium hardwood floors and with island.
Design ideas for a large country l-shaped open plan kitchen in Denver with an integrated sink, beaded inset cabinets, dark wood cabinets, granite benchtops, white splashback, stone tile splashback, panelled appliances, medium hardwood floors and with island.
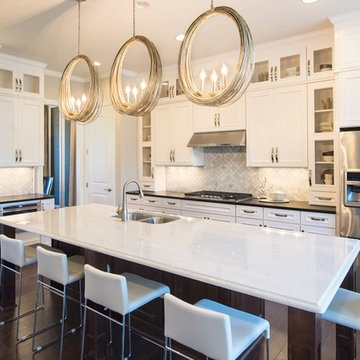
Whip up some gourmet delights in this gleaming Cook's Kitchen!
Perimeter Cabinetry: Modesto in Glacier by Wellborn
Island Cabinetry: Modesto in Sienna by Wellborn
Perimeter Countertops: Honed Absolute Black Granite
Island Countertop: Torquay by Cambria
Backsplash: Baroque Stone by Daltile
Faucet: Brantford by Moen
Flooring: Bellevue Ryman by Shaw
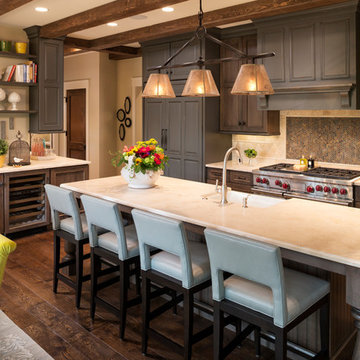
James Kruger, LandMark Photography
Interior Design: Martha O'Hara Interiors
Architect: Sharratt Design & Company
Photo of a large traditional l-shaped open plan kitchen in Minneapolis with a farmhouse sink, beaded inset cabinets, limestone benchtops, beige splashback, stone tile splashback, with island, dark wood cabinets, stainless steel appliances, dark hardwood floors and brown floor.
Photo of a large traditional l-shaped open plan kitchen in Minneapolis with a farmhouse sink, beaded inset cabinets, limestone benchtops, beige splashback, stone tile splashback, with island, dark wood cabinets, stainless steel appliances, dark hardwood floors and brown floor.
Kitchen with Beaded Inset Cabinets and Dark Wood Cabinets Design Ideas
4