Kitchen with Beaded Inset Cabinets and Glass Sheet Splashback Design Ideas
Refine by:
Budget
Sort by:Popular Today
121 - 140 of 1,457 photos
Item 1 of 3
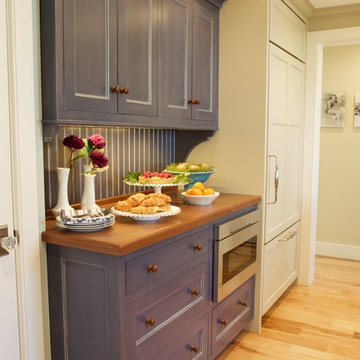
The hutch built in with microwave make excellent use of the space.The paneled Sub Zero Refrigerator/freezer blends in to keep the area clean and open feeling.
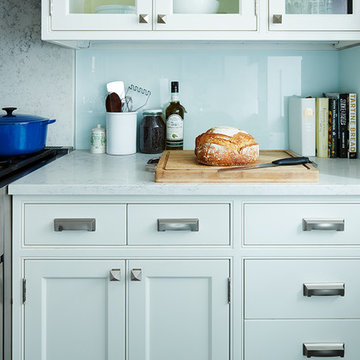
James Ransom
This is an example of a small transitional l-shaped kitchen in New York with beaded inset cabinets, white cabinets, quartz benchtops, blue splashback, glass sheet splashback, stainless steel appliances and grey benchtop.
This is an example of a small transitional l-shaped kitchen in New York with beaded inset cabinets, white cabinets, quartz benchtops, blue splashback, glass sheet splashback, stainless steel appliances and grey benchtop.
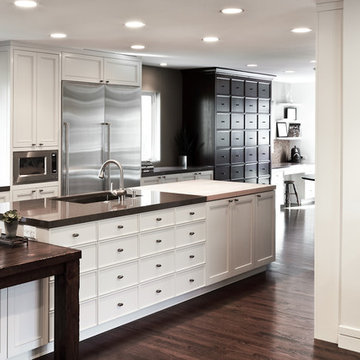
The cabinets in the sink area are made to look like a bank of drawers, but they are actually custom made cabinets. The owner likes the irony.
Inspiration for a large transitional galley open plan kitchen in Chicago with an undermount sink, beaded inset cabinets, white cabinets, beige splashback, glass sheet splashback, stainless steel appliances, medium hardwood floors, with island, brown floor, wood benchtops and brown benchtop.
Inspiration for a large transitional galley open plan kitchen in Chicago with an undermount sink, beaded inset cabinets, white cabinets, beige splashback, glass sheet splashback, stainless steel appliances, medium hardwood floors, with island, brown floor, wood benchtops and brown benchtop.
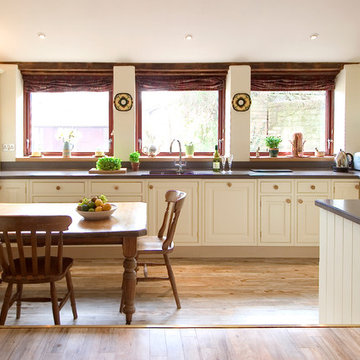
Design ideas for a traditional u-shaped eat-in kitchen in Other with beaded inset cabinets, white cabinets, medium hardwood floors, an undermount sink, beige splashback and glass sheet splashback.
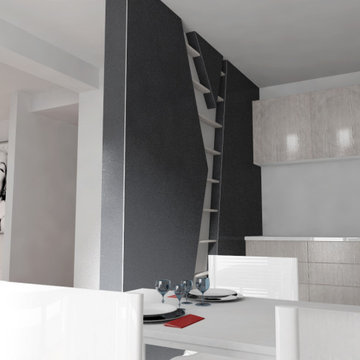
L'unico filtro tra cucina e soggiorno è stato pensato con un setto di colore nero, ingrossato con cartongesso per permettere l'inserimento di ripiani e mensole a servizio della cucina con una originale forma a Y. Il core dei pensili è laccato bianco e beige.
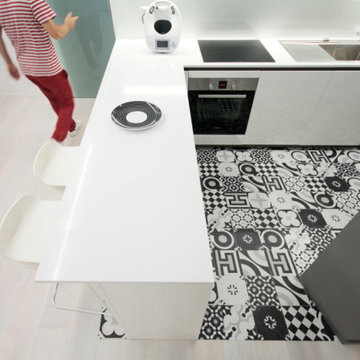
Ristrutturazione ed ampliamento di una abitazione per una giovane coppia, Centobuchi di Monteprandone.
Unione di due unità abitative, razionalizzazione spazi interni, nuove finiture e ridisposizione degli ambienti.
Progetto e Direzione Lavori.
Completamento: 2018
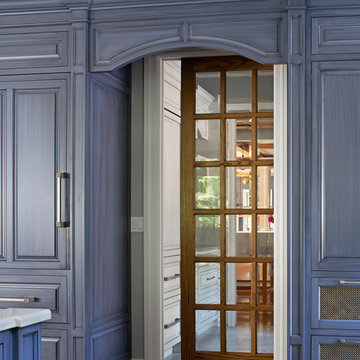
The hood was custom designed and built for this homeowner. The kitchen features a functional 5- zone design. The drawers offer easy access to pots/pans as well as prep items. The pantry was custom designed with metal slots on the bottom to allow the homeowner great storage for potatoes, onions, squash etc.
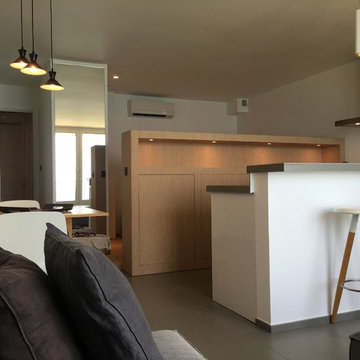
Photo of a small contemporary u-shaped eat-in kitchen in Corsica with a single-bowl sink, beaded inset cabinets, light wood cabinets, tile benchtops, white splashback, glass sheet splashback, stainless steel appliances, ceramic floors, with island, grey floor and grey benchtop.
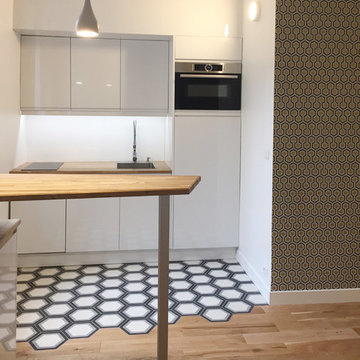
Cuisine
Small scandinavian l-shaped eat-in kitchen in Paris with an undermount sink, beaded inset cabinets, white cabinets, wood benchtops, white splashback, glass sheet splashback, stainless steel appliances, cement tiles, with island and multi-coloured floor.
Small scandinavian l-shaped eat-in kitchen in Paris with an undermount sink, beaded inset cabinets, white cabinets, wood benchtops, white splashback, glass sheet splashback, stainless steel appliances, cement tiles, with island and multi-coloured floor.
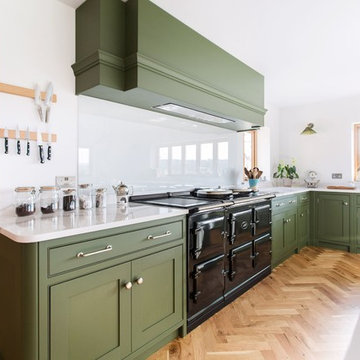
We see so many beautiful homes in so many amazing locations, but every now and then we step into a home that really does take our breath away!
Located on the most wonderfully serene country lane in the heart of East Sussex, Mr & Mrs Carter's home really is one of a kind. A period property originally built in the 14th century, it holds so much incredible history, and has housed many families over the hundreds of years. Burlanes were commissioned to design, create and install the kitchen and utility room, and a number of other rooms in the home, including the family bathroom, the master en-suite and dressing room, and bespoke shoe storage for the entrance hall.
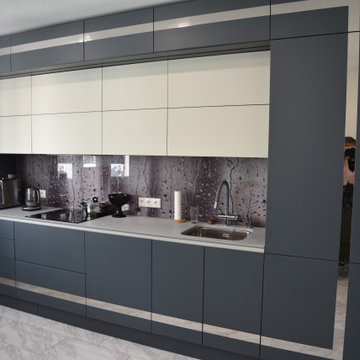
В данной кухне применены фасады со скошенным верхним торцом. На колоннах фасады изготовлены с обратной интегрированной ручкой. Декор.вставка интегрированная в фасад из зеркальной нержавеющей стали. Выкрас по RALу суперматовый
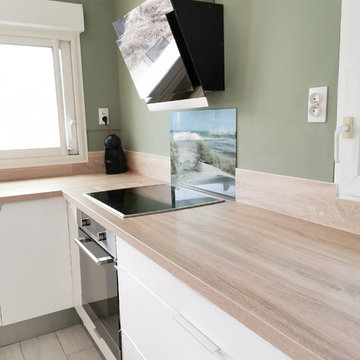
Pour cette cuisine tout en simplicité, nous avons choisi une crédence particulière pour donner la touche "originale" du projet.
Tous le matériel (mobilier, revêtement sol et mur, électro ménagé, plan de travail et faux plafond) ont coûtés 3500€
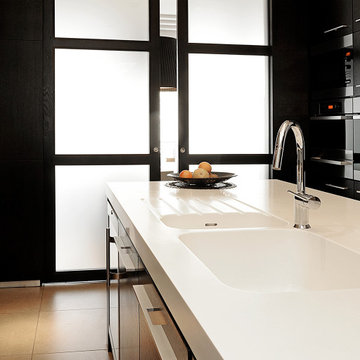
Pour cet appartement Haussmannien de 240 m2, nos clients souhaitaient réunir deux appartements anciens d’un même palier, les rénover et les réaménager complètement. Les logements ne convenaient pas à leurs envies et à leurs besoins.
Pour que l’appartement soit en adéquation avec le mode de vie de nos clients, nous avons repensé complètement la distribution des pièces. L’objectif était d’apporter une cohérence à l’ensemble du logement.
En collaboration avec l’architecte d’intérieur, les modifications ont été décidées pour créer de nouveaux espaces de vie :
• Modification de l’emplacement de la cuisine
• Création d’une salle de bain supplémentaire
• Création et aménagement d’un dressing
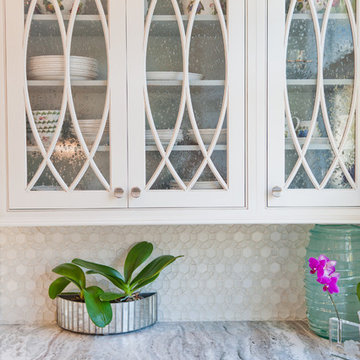
Design ideas for a large beach style u-shaped eat-in kitchen in Jacksonville with a farmhouse sink, beaded inset cabinets, white cabinets, marble benchtops, white splashback, glass sheet splashback, panelled appliances, dark hardwood floors and with island.
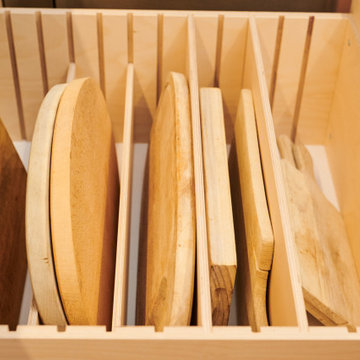
Our client approached Matter in late 2019 for a new kitchen. While the existing kitchen had a reasonable layout and some great features, the cupboards weren’t optimising the space to its full potential, particularly for storage. Noting that the old kitchen aged very quickly, our client wanted the new kitchen to be constructed entirely from plywood—liking the appearance and strength of the material. They also loved vibrant use of colour and suggested we look at the kitchens featured in films by the Spanish director Pedro Almodóvar for inspiration.
The result was a playful mix of hand painted navy, light blue and retro orange in combination with a ‘raw’ effect from the birch plywood. To save on cost and waste,
we decided to keep certain components of the kitchen that have remained in very good condition. Some of these included the stainless steel bench tops and oven/range hood stack, as well as a polished concrete island bench top. We replaced most of the cupboards
with drawer units specifically tailored to fit our client's extensive collection of cookware and appliances with adjustable partitions. An integrated Hideaway rubbish bin free’s up circulation space and a Kesseböhmer pull-out pantry will ensure no bottle of spice is ever lost to the back of a cupboard again.
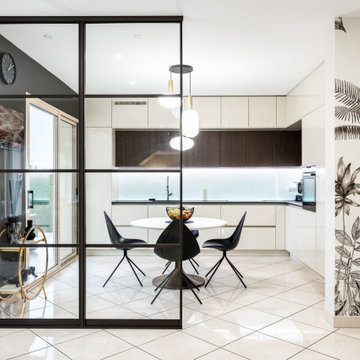
Large contemporary l-shaped open plan kitchen in Lyon with an integrated sink, beaded inset cabinets, white cabinets, solid surface benchtops, white splashback, glass sheet splashback, panelled appliances, marble floors, beige floor and black benchtop.
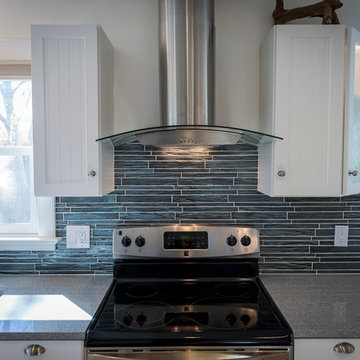
A. R. Sinclair Photography
Photo of a beach style galley eat-in kitchen in Boston with a double-bowl sink, beaded inset cabinets, white cabinets, granite benchtops, blue splashback, glass sheet splashback and stainless steel appliances.
Photo of a beach style galley eat-in kitchen in Boston with a double-bowl sink, beaded inset cabinets, white cabinets, granite benchtops, blue splashback, glass sheet splashback and stainless steel appliances.
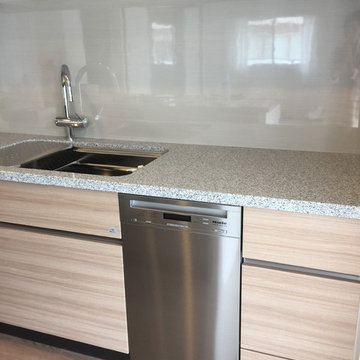
ミーレの食洗器を新規にビルトイン。幅450ミリでステンレスパネル。ホワイトもありますが、今回のイメージはキリリ感が欲しいのでステンレスに。収納ドアに合わせてパネルをオーダーすることも可能ですが、期間と費用がかかります。
幅450の場合、選べる機種は主に2タイプ。今回は静音タイプであることが条件です。そこでミーレ目黒ショールームで相談したところ、表示パネルが英語ではなく日本語表記がいいのでは?と的確なアドバイスがありました。静音&日本語表記にしました。
運転の方法を細かく設定できるので、きちんと確認できたほうがいいわけです。シンプルな顔つきのフロントパネルのデザインが素敵です。
既設のキッチンに後からビルトインすることができます。それには、アンダーカウンター(ワークトップ下の収納ユニットの幅が45センチなのか60センチなのか?が分かればOK。
また、給排水管と電源が必要なので流しの脇であることと、電源があること。電源は収納ユニットの背後にあるので、通常は隠れていて見えません。
それは、業者さんに下見で確認していただきたいことです。このキッチンの場合は、食洗器右側にある収納ユニットを外すと裏側にありました。
あと、キッチンカウンターの高さが850ミリであることも忘れてはいけません。いずれにしても下見を依頼するのがマストです。
すはらひろこ
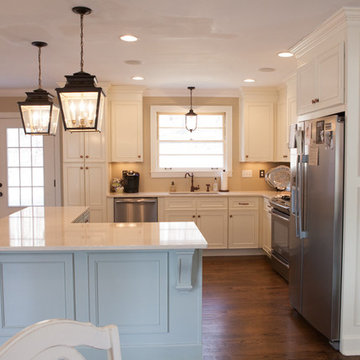
Inspiration for a mid-sized traditional l-shaped open plan kitchen in Nashville with a double-bowl sink, beaded inset cabinets, white cabinets, quartz benchtops, stainless steel appliances, dark hardwood floors, with island, beige splashback and glass sheet splashback.
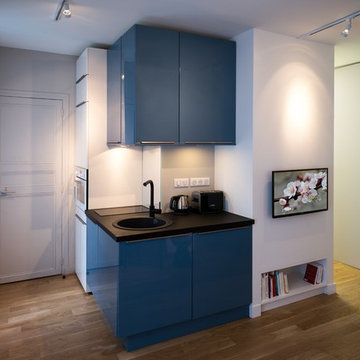
Jean Villain
Inspiration for a small contemporary l-shaped open plan kitchen in Other with a drop-in sink, beaded inset cabinets, blue cabinets, laminate benchtops, grey splashback, glass sheet splashback, black appliances, medium hardwood floors and no island.
Inspiration for a small contemporary l-shaped open plan kitchen in Other with a drop-in sink, beaded inset cabinets, blue cabinets, laminate benchtops, grey splashback, glass sheet splashback, black appliances, medium hardwood floors and no island.
Kitchen with Beaded Inset Cabinets and Glass Sheet Splashback Design Ideas
7