Kitchen with Beaded Inset Cabinets and Granite Splashback Design Ideas
Refine by:
Budget
Sort by:Popular Today
81 - 100 of 465 photos
Item 1 of 3
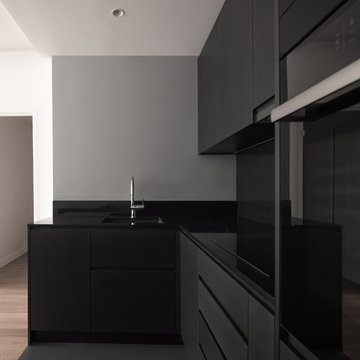
Le cube cuisine en renfoncement se démarque visuellement de la pièce à vivre.
Le faux plafond en décroché accentue l’effet «boite» souhaitée.
Inspiration for a mid-sized modern l-shaped open plan kitchen in Paris with an undermount sink, beaded inset cabinets, grey cabinets, granite benchtops, grey splashback, granite splashback, black appliances, concrete floors, with island, grey floor and grey benchtop.
Inspiration for a mid-sized modern l-shaped open plan kitchen in Paris with an undermount sink, beaded inset cabinets, grey cabinets, granite benchtops, grey splashback, granite splashback, black appliances, concrete floors, with island, grey floor and grey benchtop.
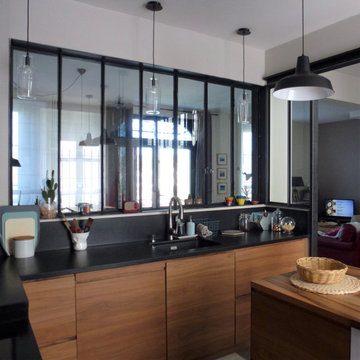
Rénovation d'une cuisine avec la création de deux ouvertures dans les murs pour un apport plus important de lumière. Les verrières et la porte sont en acier. Les façades des meubles de cuisine ont été réalisées en noyer, le plan de travail ainsi que les crédences sont en granit noir du Zimbabwe, le sol est constitué de carrelage grès cérame.
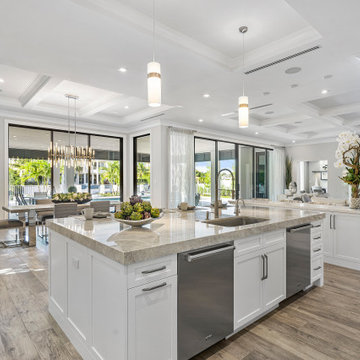
This is an example of a large transitional l-shaped open plan kitchen in Miami with a farmhouse sink, beaded inset cabinets, white cabinets, quartzite benchtops, beige splashback, granite splashback, stainless steel appliances, light hardwood floors, multiple islands, beige floor, white benchtop and coffered.
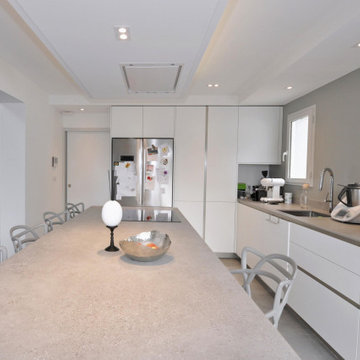
Conception de cuisine semi-ouverte sur mesure dans projet de rénovation de maison au coeur des Monts d'Or à Lyon.
Ilot central avec plaque de cuisson et hotte intégrée au plafond.
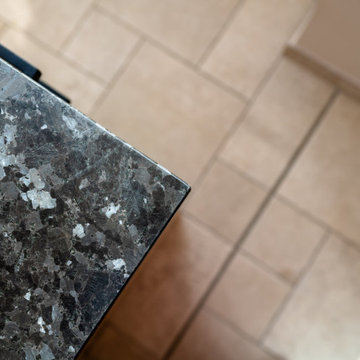
Large transitional galley open plan kitchen in Lyon with an undermount sink, beaded inset cabinets, light wood cabinets, granite benchtops, black splashback, granite splashback, stainless steel appliances, ceramic floors, with island, white floor and black benchtop.
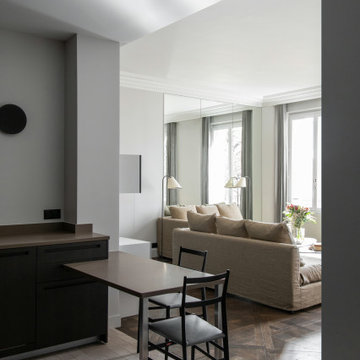
Mid-sized contemporary l-shaped eat-in kitchen in Paris with a single-bowl sink, beaded inset cabinets, dark wood cabinets, granite benchtops, brown splashback, granite splashback, black appliances, ceramic floors, beige floor and brown benchtop.
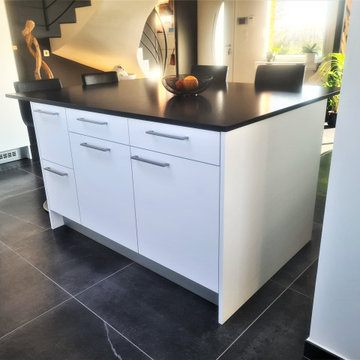
Expansive l-shaped open plan kitchen in Lille with an integrated sink, beaded inset cabinets, white cabinets, granite benchtops, black splashback, granite splashback, stainless steel appliances, with island, grey floor and black benchtop.
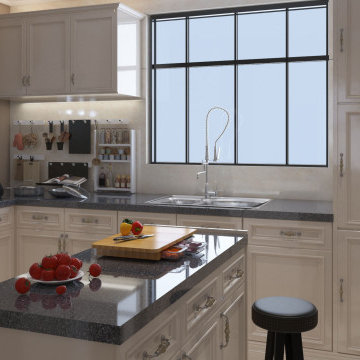
AlQantara Apartments is an exclusive apartment development located in Kileleshwa. The development is designed for families looking for a modern spacious and luxurious living space. AlQantara luxury apartments offer exceptional amenities to complement its excellent location, at the heart of Kileleshwa, on Kandara Road.
AlQantara consists of beautifully finished apartments and enjoys easy access to the CBD, an array of excellent educational institutes, restaurants, major shopping centers, sports and health care facilities. Each four bedroom apartment offers large living and dining rooms, a professionally
fitted kitchen, a DSQ and two car parking spaces. The penthouses offer very generous living spaces and three parking spaces each.
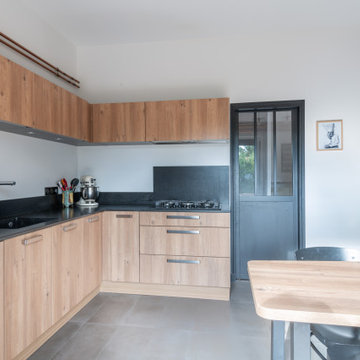
Cuisine sur mesure en bois, avec plan de travail et crédence en granit noir mat.
Rénovation complète de la pièce cuisine, faux plafond avec isolation, reprise des réseaux de plomberie et d'électricité, carrelage 60 x 60 de chez Bernard Ceramic à Lyon, mise en peinture en teinte Chromatic Bleu Alor
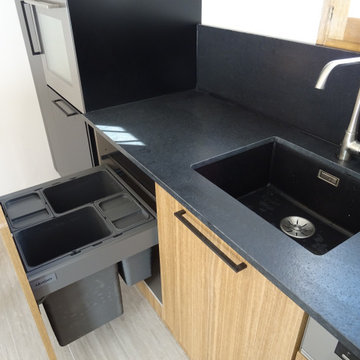
Poubelle coulissante prévu à coté de l'évier avec plusieurs bac pour le tri des déchets.
This is an example of a mid-sized industrial l-shaped separate kitchen in Marseille with an integrated sink, beaded inset cabinets, granite benchtops, black splashback, granite splashback, stainless steel appliances, ceramic floors, a peninsula, grey floor and black benchtop.
This is an example of a mid-sized industrial l-shaped separate kitchen in Marseille with an integrated sink, beaded inset cabinets, granite benchtops, black splashback, granite splashback, stainless steel appliances, ceramic floors, a peninsula, grey floor and black benchtop.
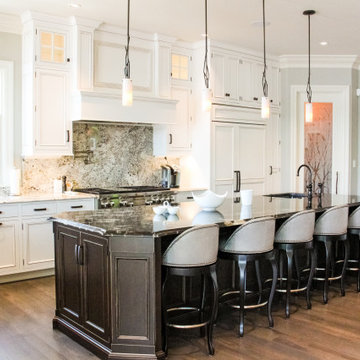
Beautiful custom, painted and glazed maple kitchen cabinets with a contrasting custom, stained kitchen island with worn edges. Beautiful #1 hickory hardwood flooring stained with a custom Bona stain. Custom pantry door. Luxury appliances and plumbing fixtures. Paneled front appliances. Wet bar with gorgeous dining buffet.
Design by Lorraine Bruce of Lorraine Bruce Design; Architectural Design by Helman Sechrist Architecture; General Contracting by Martin Bros. Contracting, Inc.; Photos by Marie Kinney.
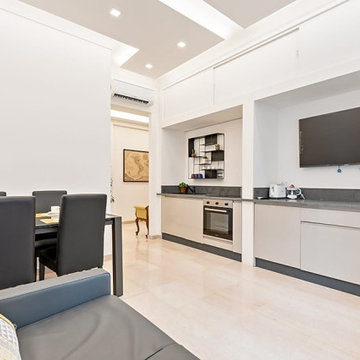
Anche la cucina più economica può essere resa d'effetto con la sostituzione del top di fabbrica con uno in pietra vera, in questo caso, in granito.
Small contemporary single-wall eat-in kitchen in Rome with an undermount sink, beaded inset cabinets, grey cabinets, granite benchtops, grey splashback, granite splashback, black appliances, marble floors, no island, beige floor and grey benchtop.
Small contemporary single-wall eat-in kitchen in Rome with an undermount sink, beaded inset cabinets, grey cabinets, granite benchtops, grey splashback, granite splashback, black appliances, marble floors, no island, beige floor and grey benchtop.
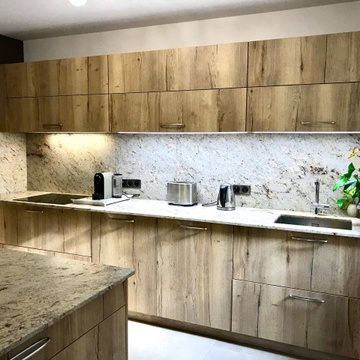
Inspiration for a large contemporary open plan kitchen in Marseille with an integrated sink, beaded inset cabinets, medium wood cabinets, granite benchtops, beige splashback, granite splashback, panelled appliances, ceramic floors, with island, beige floor and beige benchtop.
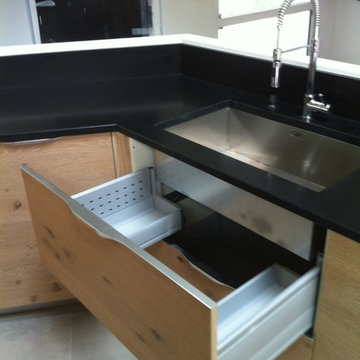
Design ideas for a large contemporary u-shaped open plan kitchen in Lyon with beaded inset cabinets, stainless steel cabinets, stainless steel appliances, with island, grey floor, a single-bowl sink, granite benchtops, black splashback, granite splashback, ceramic floors and black benchtop.
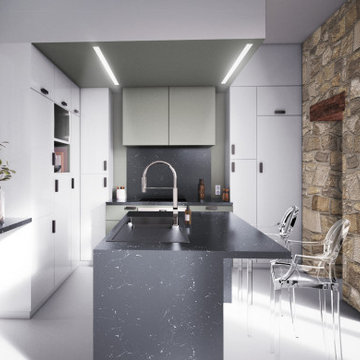
Inspiration for a mid-sized contemporary l-shaped open plan kitchen in Clermont-Ferrand with an undermount sink, beaded inset cabinets, white cabinets, granite benchtops, black splashback, granite splashback, stainless steel appliances, concrete floors, with island, white floor and black benchtop.
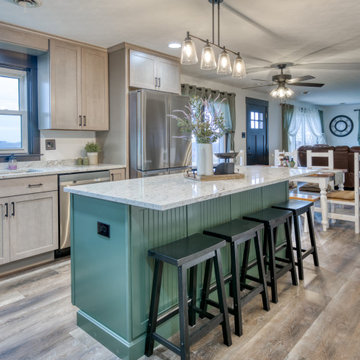
This stunning two toned farmhouse kitchen has such lovely details! Bead-board accent cabinets, mixer cabinet, incredible granite countertops that tie the two tones together along with a cohesive color scheme throughout the first floor of the home. The recessed lighting as well as the quadruple pendant light above the island makes for a lovely bright place to cook and entertain. The stainless steel appliances allows for the farmhouse look to be a modern and sleek.
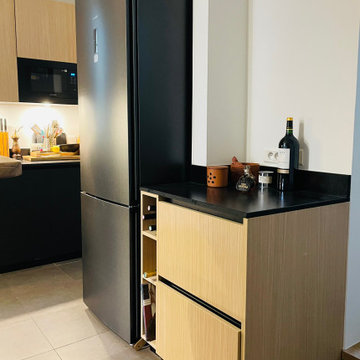
Choix de façade en bois clair chaleureux pour les éléments hauts afin d'alléger l'espace. Le plan de travail en granit et les éléments bas noirs apportent un côté contemporain chic.
L'électroménager a été choisi noir brossé pour une parfaite cohérence d'ensemble.
Projet M&V. M: projet cuisine
La cuisine a été repensée avec soin pour optimiser les rangements, la fluidité de l'espace et l'ergonomie, en allant le contemporain à l'ancien.
Cuisine Raison Home
Finition Façade haute mélaniné bois:RVBR Rovere Bruges
Finition Façade basse: LMN X-Black Matt
Plan de travail et crédence sur mesure en granit noir intense
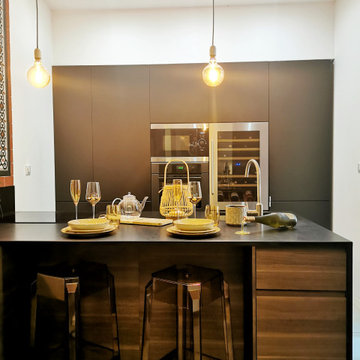
Rénovation complète d'une ancienne cuisine restée dans son jus des années 50/60.
Création d'un plafond technique pour intégrer des suspensions au dessus de l'ilôt ainsi qu'un linéaire de spots encastrés.
Linéaire de colonne intégrant rangements four, four micro-ondes, cave à vin et réfrigérateur intégré. Revetement des portes en Phoenix noir pour un bel effet velouté élégant et contemporain.
Ilôt dinatoire et technique (zone cuisson et eau) meuble en noyer et plan en granit noir Zimbabwe.
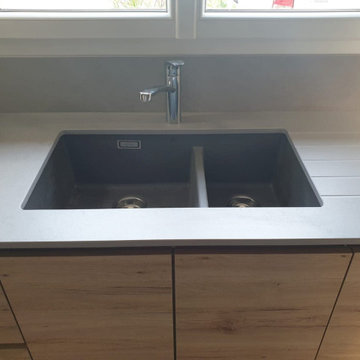
Cuve 2 bacs sous plan.
Inspiration for a mid-sized scandinavian u-shaped open plan kitchen in Lyon with a single-bowl sink, beaded inset cabinets, light wood cabinets, granite benchtops, grey splashback, granite splashback, black appliances, ceramic floors, no island, grey floor and grey benchtop.
Inspiration for a mid-sized scandinavian u-shaped open plan kitchen in Lyon with a single-bowl sink, beaded inset cabinets, light wood cabinets, granite benchtops, grey splashback, granite splashback, black appliances, ceramic floors, no island, grey floor and grey benchtop.
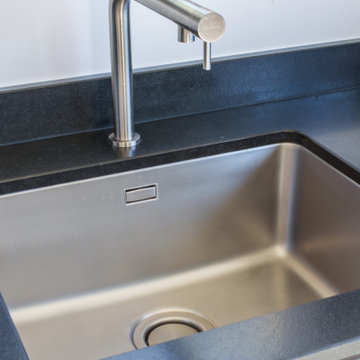
Plan de travail et crédence en granit Noir Zimbabwé finition cuir.
Cuve sous plan en Inox et mitigeur Fino 100% inox 316 Bradano.
This is an example of a large modern l-shaped open plan kitchen in Rennes with an integrated sink, beaded inset cabinets, white cabinets, granite benchtops, black splashback, granite splashback, stainless steel appliances, cement tiles, with island, grey floor and black benchtop.
This is an example of a large modern l-shaped open plan kitchen in Rennes with an integrated sink, beaded inset cabinets, white cabinets, granite benchtops, black splashback, granite splashback, stainless steel appliances, cement tiles, with island, grey floor and black benchtop.
Kitchen with Beaded Inset Cabinets and Granite Splashback Design Ideas
5