Kitchen with Beaded Inset Cabinets and Grey Cabinets Design Ideas
Refine by:
Budget
Sort by:Popular Today
181 - 200 of 6,402 photos
Item 1 of 3
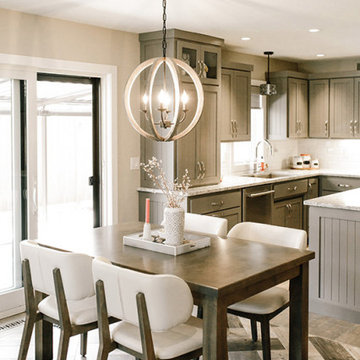
Design ideas for a mid-sized modern l-shaped eat-in kitchen in Minneapolis with an undermount sink, beaded inset cabinets, grey cabinets, quartz benchtops, white splashback, ceramic splashback, stainless steel appliances, vinyl floors, with island, grey floor and white benchtop.
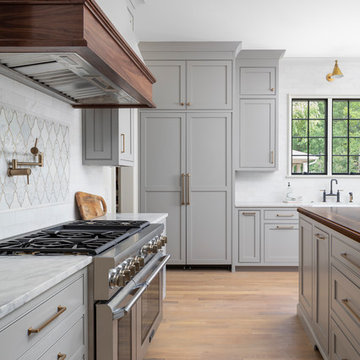
Design ideas for a large traditional l-shaped open plan kitchen in Charlotte with beaded inset cabinets, grey cabinets, wood benchtops, marble splashback, medium hardwood floors and with island.
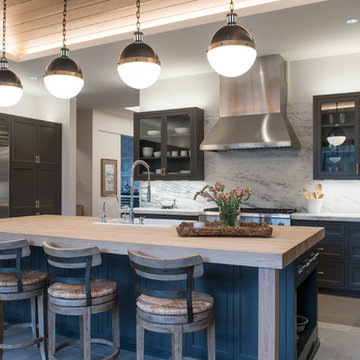
Design ideas for a large transitional l-shaped eat-in kitchen in Dallas with a drop-in sink, beaded inset cabinets, grey cabinets, marble benchtops, white splashback, limestone floors, with island, beige floor, stone slab splashback and stainless steel appliances.
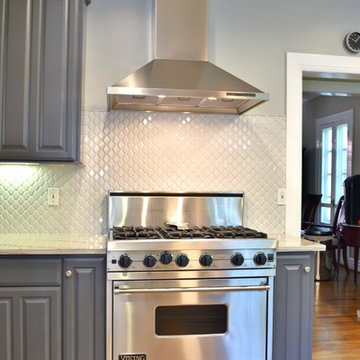
A dark and dated kitchen is given a refreshing makeover! We wanted to keep the look of a traditional space but with a more contemporary feel. We opted for lighter woods, cool gray-blues, a warm white textured backsplash, and plenty of natural night. The kitchen is now a traditional, low-maintenence and spacious room for the whole family to enjoy.
Project designed by Sara Barney’s Austin interior design studio BANDD DESIGN. They serve the entire Austin area and its surrounding towns, with an emphasis on Round Rock, Lake Travis, West Lake Hills, and Tarrytown.
For more about BANDD DESIGN, click here: https://bandddesign.com/
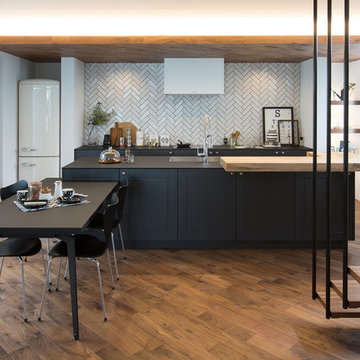
kitchenhouse
Design ideas for a contemporary single-wall open plan kitchen with an undermount sink, beaded inset cabinets, grey cabinets, black splashback, white appliances, medium hardwood floors, with island and brown floor.
Design ideas for a contemporary single-wall open plan kitchen with an undermount sink, beaded inset cabinets, grey cabinets, black splashback, white appliances, medium hardwood floors, with island and brown floor.
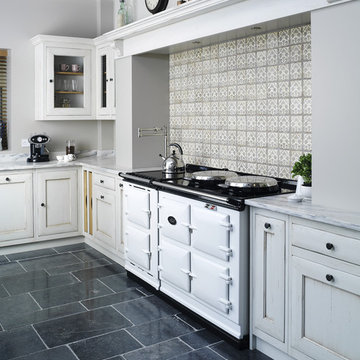
As kitchens grew larger throughout the 20th century to accommodate new inventions such as automatic washing machines, and smaller rooms like sculleries and larders were incorporated into the kitchen itself, a greater emphasis on utility and function ensued. In the post-war world the urge for a bright new future also made the most of new materials like plastic laminates which changed the face of kitchens in Europe for years to come. We wanted to reverse this trend and introduce a warmer and more liveable kitchen designed around our lifestyles. Bastide was born from this demand for beauty with utility; combining form and function with a continental twist.
Capturing the simplicity and charm of a country kitchen, Bastide is timeless, robust and built for a lifetime at the heart of your home, by applying heritage ideas to modern culture.
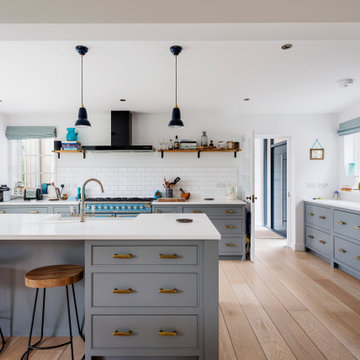
This is an example of a large transitional u-shaped open plan kitchen in Devon with a farmhouse sink, beaded inset cabinets, grey cabinets, solid surface benchtops, white splashback, porcelain splashback, coloured appliances, medium hardwood floors, with island, white benchtop and beige floor.
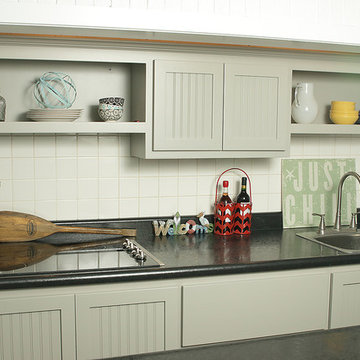
Painted (grey) Custom maple cabinets in a Nautical - Shaker style with beaded accents.
Inspiration for a mid-sized country galley kitchen pantry in Other with a drop-in sink, beaded inset cabinets, grey cabinets, granite benchtops, stainless steel appliances, concrete floors, no island, grey floor, white splashback and subway tile splashback.
Inspiration for a mid-sized country galley kitchen pantry in Other with a drop-in sink, beaded inset cabinets, grey cabinets, granite benchtops, stainless steel appliances, concrete floors, no island, grey floor, white splashback and subway tile splashback.
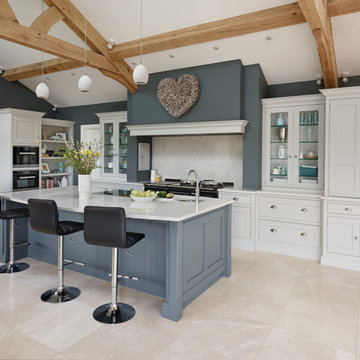
This beautiful family shaker kitchen is painted in Tom Howley bespoke paint colour Thistle with the island painted in Dewberry. The Silestone Lyra worksurfaces add a subtle contrast to the space and enhance the feeling of natural light.
Photography - Darren Chung
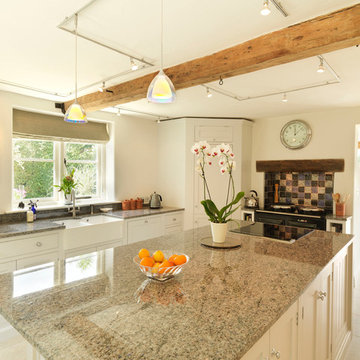
This Bespoke Cabinetry by the English Kitchen Company creates a classic/contemporary kitchen in this 17th century thatched cottage. The worktops are in blue eyes granite the floor tiles are Chateau Quest limestone. The track lighting and pendants allow both ambient and task lighting in the desired areas. The Aga gives a traditional feel in this light and airy kitchen. Photos by Steve Russell Studios
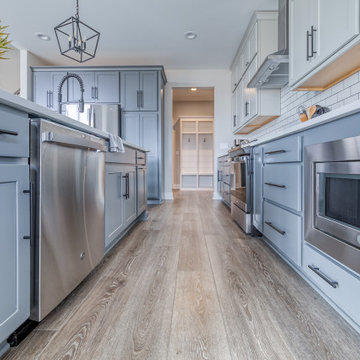
Deep tones of gently weathered grey and brown. A modern look that still respects the timelessness of natural wood.
Inspiration for a mid-sized midcentury galley eat-in kitchen in Other with a single-bowl sink, beaded inset cabinets, grey cabinets, granite benchtops, white splashback, ceramic splashback, stainless steel appliances, vinyl floors, with island, brown floor and white benchtop.
Inspiration for a mid-sized midcentury galley eat-in kitchen in Other with a single-bowl sink, beaded inset cabinets, grey cabinets, granite benchtops, white splashback, ceramic splashback, stainless steel appliances, vinyl floors, with island, brown floor and white benchtop.
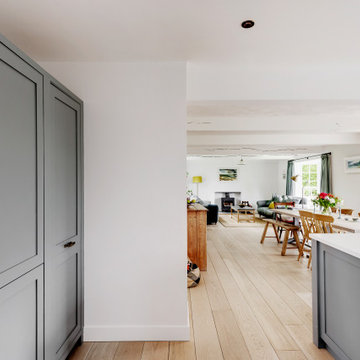
Mid-sized country u-shaped open plan kitchen in Devon with a farmhouse sink, beaded inset cabinets, grey cabinets, solid surface benchtops, white splashback, porcelain splashback, coloured appliances, medium hardwood floors, with island, brown floor and white benchtop.
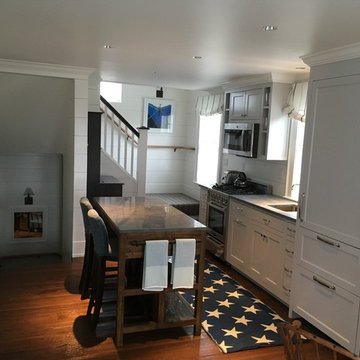
Inspiration for a small beach style single-wall eat-in kitchen in Boston with an undermount sink, beaded inset cabinets, grey cabinets, limestone benchtops, panelled appliances, brown floor, white splashback, timber splashback, dark hardwood floors, with island and grey benchtop.
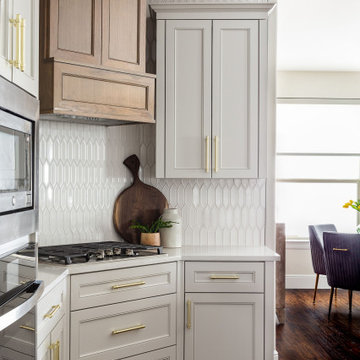
This kitchen and breakfast room underwent a MAJOR transformation. From the configuration and layout to every surface and fixture! We removed an eye sore of a post, replaced the ceramic tile floors with natural hardwoods which were continued from the living area to create better continuity and flow. The cabinets were refaced, where possible, we kept the existing cabinetry to save the budget and the Earth! Take a walk through of the space and look a the BEFORE to get the full WOW factor.

Une maison de maître du XIXème, entièrement rénovée, aménagée et décorée pour démarrer une nouvelle vie. Le RDC est repensé avec de nouveaux espaces de vie et une belle cuisine ouverte ainsi qu’un bureau indépendant. Aux étages, six chambres sont aménagées et optimisées avec deux salles de bains très graphiques. Le tout en parfaite harmonie et dans un style naturellement chic.
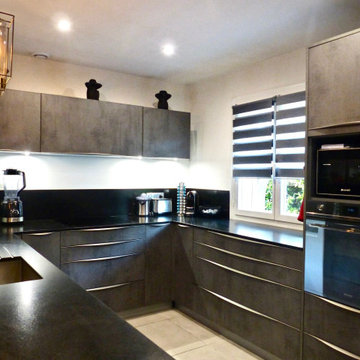
Inspiration for a large industrial u-shaped open plan kitchen in Marseille with an undermount sink, beaded inset cabinets, grey cabinets, granite benchtops, black splashback, marble splashback, panelled appliances, ceramic floors, no island, beige floor and black benchtop.
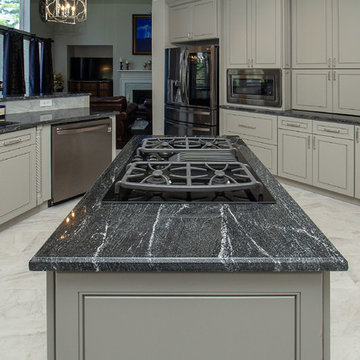
Designed By: Robby & Lisa Griffin
Photos By: Desired Photo
Large transitional l-shaped eat-in kitchen in Houston with a single-bowl sink, beaded inset cabinets, grey cabinets, granite benchtops, white splashback, marble splashback, stainless steel appliances, porcelain floors, multiple islands, white floor and black benchtop.
Large transitional l-shaped eat-in kitchen in Houston with a single-bowl sink, beaded inset cabinets, grey cabinets, granite benchtops, white splashback, marble splashback, stainless steel appliances, porcelain floors, multiple islands, white floor and black benchtop.
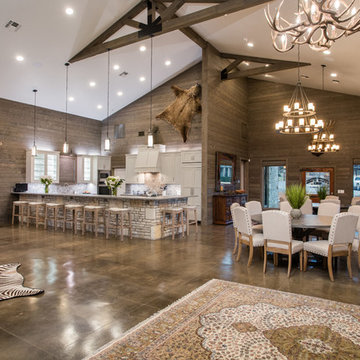
Photo of a large country u-shaped open plan kitchen in Austin with concrete floors, an undermount sink, beaded inset cabinets, grey cabinets, quartz benchtops, grey splashback, stone tile splashback, stainless steel appliances, a peninsula, brown floor and grey benchtop.
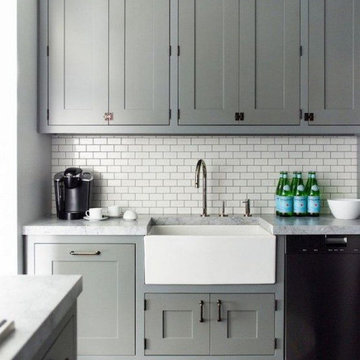
A LA HORA DE ELEGIR EL COLOR DE UNA COCINA, ES FUNDAMENTAL TENER EN CUENTA VARIOS ASPECTOS.PARA EMPEZR LOS TONOS NEUTROS SIEMPRE SON LOS MÁS RECOMENDABLES, PORQUE RESULTA MÁS DIFICIL CANSARSE DE ELLO,
COMBINAN CON MAYOR FACILIDAD CON EL RESTO DE ELEMENTOS Y JAMÁS SE PASAN DE MODA.
EL GRIS ES ELEGANTE ,SOFISTICADO Y ADEMÁS NEUTRO ,CON LO CUAL COMBINA CON UNA GRAN VARIEDAD DE COLORES.
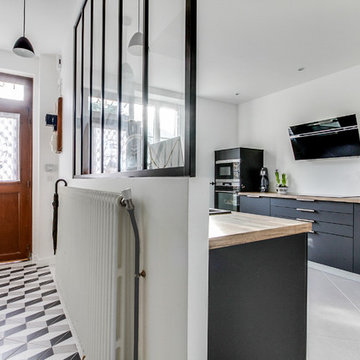
Inspiration for a scandinavian kitchen in Paris with an undermount sink, beaded inset cabinets, grey cabinets, laminate benchtops, black appliances, ceramic floors, a peninsula, grey floor and beige benchtop.
Kitchen with Beaded Inset Cabinets and Grey Cabinets Design Ideas
10