Kitchen with Beaded Inset Cabinets and Laminate Benchtops Design Ideas
Refine by:
Budget
Sort by:Popular Today
181 - 200 of 4,031 photos
Item 1 of 3

Réinvention totale d’un studio de 11m2 en un élégant pied-à-terre pour une jeune femme raffinée
Les points forts :
- Aménagement de 3 espaces distincts et fonctionnels (Cuisine/SAM, Chambre/salon et SDE)
- Menuiseries sur mesure permettant d’exploiter chaque cm2
- Atmosphère douce et lumineuse
Crédit photos © Laura JACQUES
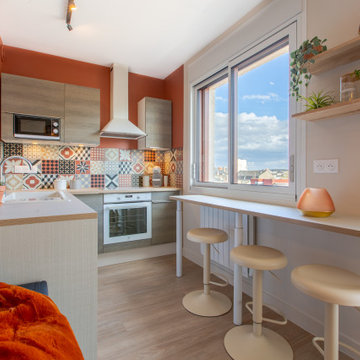
Inspiration for a small contemporary l-shaped open plan kitchen in Other with an undermount sink, beaded inset cabinets, medium wood cabinets, laminate benchtops, multi-coloured splashback, cement tile splashback, white appliances, medium hardwood floors, no island, brown floor and beige benchtop.
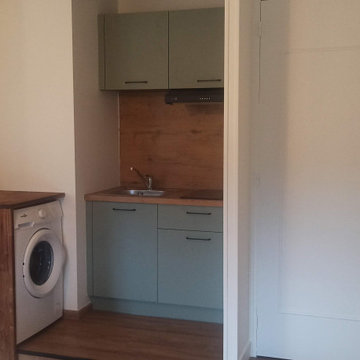
Mon client souhaite faire une location de ce studio en meublé. Nous avons choisi pour ce logement une décoration scandinave et haut de gamme.
Small scandinavian single-wall open plan kitchen in Other with an undermount sink, beaded inset cabinets, green cabinets, laminate benchtops, brown splashback, timber splashback, stainless steel appliances, light hardwood floors, no island, brown floor and brown benchtop.
Small scandinavian single-wall open plan kitchen in Other with an undermount sink, beaded inset cabinets, green cabinets, laminate benchtops, brown splashback, timber splashback, stainless steel appliances, light hardwood floors, no island, brown floor and brown benchtop.
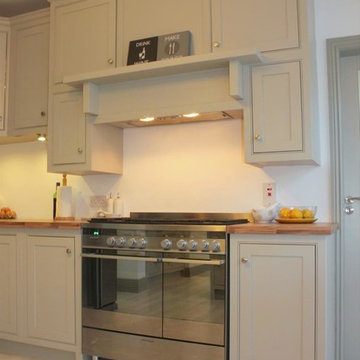
New in frame bespoke kitchen hand painted in french grey
Design ideas for a mid-sized modern l-shaped eat-in kitchen in Dublin with an integrated sink, beaded inset cabinets, grey cabinets, laminate benchtops, stainless steel appliances, light hardwood floors and a peninsula.
Design ideas for a mid-sized modern l-shaped eat-in kitchen in Dublin with an integrated sink, beaded inset cabinets, grey cabinets, laminate benchtops, stainless steel appliances, light hardwood floors and a peninsula.
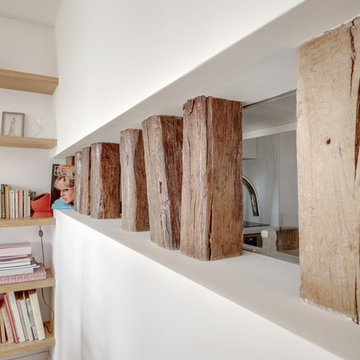
Design ideas for a small traditional l-shaped separate kitchen in Paris with an integrated sink, beaded inset cabinets, white cabinets, laminate benchtops, green splashback, terra-cotta splashback, panelled appliances, terrazzo floors, green floor and white benchtop.
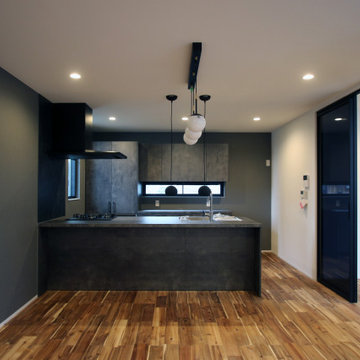
Modern single-wall open plan kitchen in Other with an undermount sink, beaded inset cabinets, grey cabinets, laminate benchtops, metallic splashback, shiplap splashback, black appliances, dark hardwood floors, multi-coloured floor, grey benchtop and wallpaper.
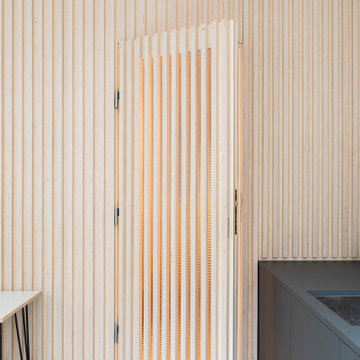
Création d'un loft dans un ancien atelier de couture
Inspiration for a small eclectic single-wall open plan kitchen in Paris with an undermount sink, beaded inset cabinets, grey cabinets, laminate benchtops, beige splashback, limestone splashback, stainless steel appliances, concrete floors, no island, grey floor and grey benchtop.
Inspiration for a small eclectic single-wall open plan kitchen in Paris with an undermount sink, beaded inset cabinets, grey cabinets, laminate benchtops, beige splashback, limestone splashback, stainless steel appliances, concrete floors, no island, grey floor and grey benchtop.
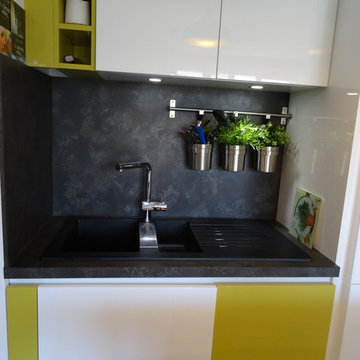
La zone lavage regroupe l'évier avec 1 bac et demi, un lave vaisselle tout intégré de 45cm ( 9 couverts) et le frigo congélateur sur la droite.
Le plan de travail et crédence ont été prévu en Pierre de lave.
http://www.cuisineconnexion.fr/
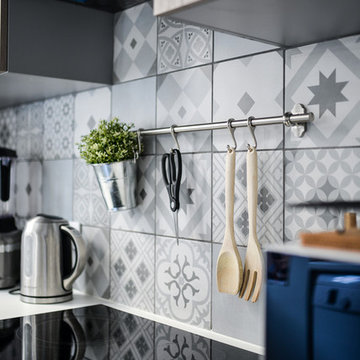
Laëtitia Benvenuti
Inspiration for a small midcentury galley separate kitchen in Paris with an integrated sink, beaded inset cabinets, medium wood cabinets, laminate benchtops, multi-coloured splashback, cement tile splashback, white appliances, cement tiles and multi-coloured floor.
Inspiration for a small midcentury galley separate kitchen in Paris with an integrated sink, beaded inset cabinets, medium wood cabinets, laminate benchtops, multi-coloured splashback, cement tile splashback, white appliances, cement tiles and multi-coloured floor.
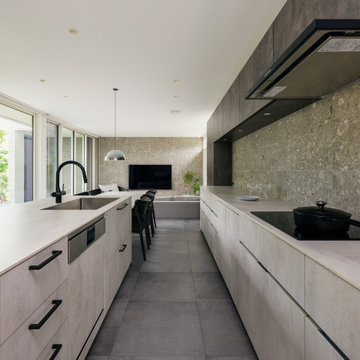
This is an example of a modern galley open plan kitchen in Tokyo with an undermount sink, beaded inset cabinets, white cabinets, laminate benchtops, grey splashback, black appliances, with island, grey floor and white benchtop.
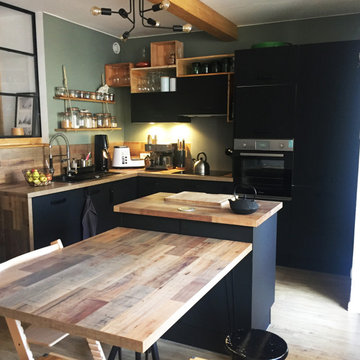
Les clients ont acheté cet appartement de 64 m² dans le but de faire des travaux pour le rénover !
Leur souhait : créer une pièce de vie ouverte accueillant la cuisine, la salle à manger, le salon ainsi qu'un coin bureau.
Pour permettre d'agrandir la pièce de vie : proposition de supprimer la cloison entre la cuisine et le salon.
Tons assez doux : blanc, vert Lichen de @farrowandball , lin.
Matériaux chaleureux : stratifié bois pour le plan de travail, parquet stratifié bois assez foncé, chêne pour le meuble sur mesure.
Les clients ont complètement respecté les différentes idées que je leur avais proposé en 3D.
Le meuble TV/bibliothèque/bureau a été conçu directement par le client lui même, selon les différents plans techniques que je leur avais fourni.
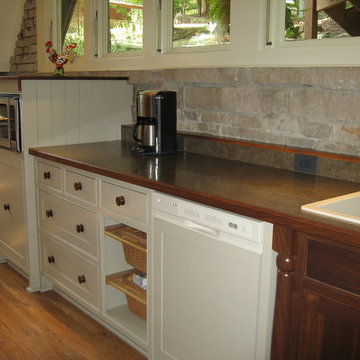
This home at the back sits below grade, which means the bottom of the kitchen window has the garden grade outside. The kitchen was totally gutted and because of it being below grade we had pipes running on the face of the existing stone interior walls. I pulled out the depth of the base cabinets to allow the plumbing to be hidden, then also ran wainscoting to also hide any electrical and plumbing.
As we had no ability to put in upper cabinets the storage was all in the base. I designed cabinets to fit in a pull out pantry as well as storage for the toaster. The microwave was installed at a child friendly height as the home is used by all members of this extended family.
I used a bead-board on the ceiling which then was finished in a high gloss paint, which reflects the flowers growing in the garden.
The small sitting area combines storage for music as well as books, with the sky lights above this makes it a sunny area in a normally dark under grade area.
The raised counter for sitting was placed on the living room side keeping guests out of the cooks way. A vinyl floating floor was used as well as a mix of walnut and painted cabinets.
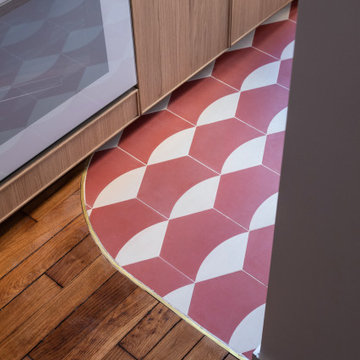
Design ideas for a small modern single-wall eat-in kitchen in Paris with a single-bowl sink, beaded inset cabinets, light wood cabinets, laminate benchtops, white splashback, mosaic tile splashback, white appliances, cement tiles, red floor and white benchtop.
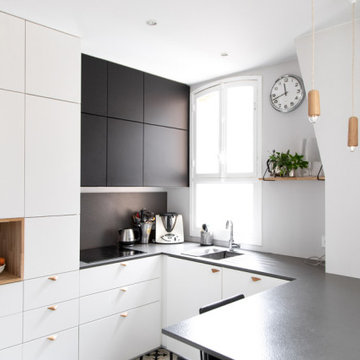
Le projet Perronet est un cas d'école pour notre agence. Nos clients ont fait l'acquisition d'un appartement et de 3 chambres de bonnes (sur 4 au total) situées à l'étage supérieur.
Cette réunion a été un challenge car la chambre restante se situait au milieu de l'étage supérieur ! Notre équipe a donc dû créer 2 escaliers sur-mesure.
L'un mène vers les 2 anciennes chambres de bonnes, changées en une chambre bleu et sa SDB compacte.
L'autre fait la liaison vers la 3e chambre, devenue un bureau.
Toutes les boiseries et rangements ont été conçus par nos experts. La cuisine, auparavant fermée, a été entièrement changée; nous avons abattu la cloison pour y mettre une verrière qui s'ouvre sur la salle à manger.
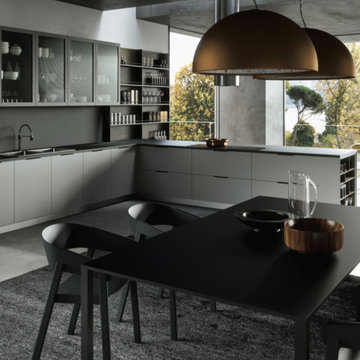
Photo issue du catalogue RECORD è CUCINE
Cuisine que ArchiMa'Home peut proposer
This is an example of a large contemporary l-shaped open plan kitchen in Lyon with an undermount sink, beaded inset cabinets, grey cabinets, laminate benchtops, black splashback, stainless steel appliances, concrete floors, with island, grey floor and black benchtop.
This is an example of a large contemporary l-shaped open plan kitchen in Lyon with an undermount sink, beaded inset cabinets, grey cabinets, laminate benchtops, black splashback, stainless steel appliances, concrete floors, with island, grey floor and black benchtop.
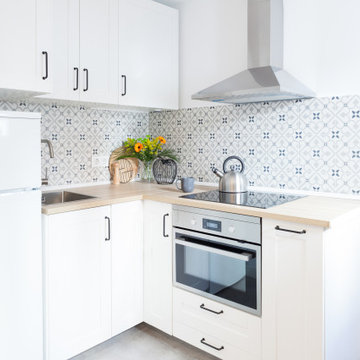
Design ideas for a small scandinavian l-shaped open plan kitchen in Madrid with a drop-in sink, beaded inset cabinets, white cabinets, laminate benchtops, grey splashback, ceramic splashback, white appliances, ceramic floors, no island, grey floor and brown benchtop.
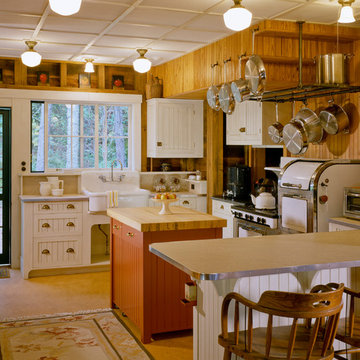
Brian Vanden Brink
This is an example of a large country u-shaped eat-in kitchen in Portland Maine with a farmhouse sink, beaded inset cabinets, white cabinets, laminate benchtops, beige splashback, timber splashback, white appliances, linoleum floors, with island and orange floor.
This is an example of a large country u-shaped eat-in kitchen in Portland Maine with a farmhouse sink, beaded inset cabinets, white cabinets, laminate benchtops, beige splashback, timber splashback, white appliances, linoleum floors, with island and orange floor.
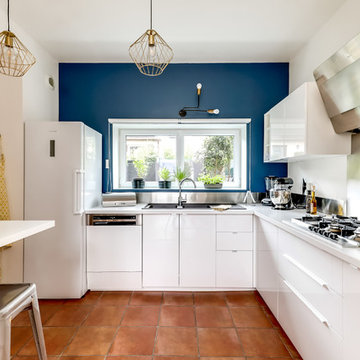
Design ideas for a mid-sized contemporary single-wall separate kitchen in Other with beaded inset cabinets, white cabinets, laminate benchtops and white splashback.

Des jolis détails pour cette cuisine! Une crédence qui ne monte pas toute hauteur pour changer, dans les tons vert sauge, en quinconce style carreaux de métro plats, surmontés de barres murales et accessoires de rangement et décoration totalement rétro et renforçant l'effet campagne à Paris. Et enfin une étagère dans les mêmes tons, créant une belle horizontalité.
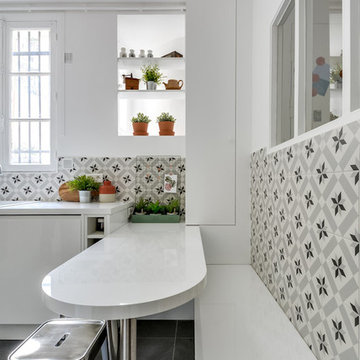
La décoration de la pièce a été bien pensée, chaque détail a été pris en compte, les plantes vertes sont en parfaite harmonie avec les carreaux étoilés noirs et blancs.
Kitchen with Beaded Inset Cabinets and Laminate Benchtops Design Ideas
10