Kitchen with Beaded Inset Cabinets and Recessed Design Ideas
Refine by:
Budget
Sort by:Popular Today
21 - 40 of 681 photos
Item 1 of 3
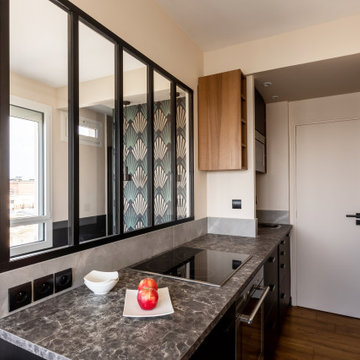
Création d’un studio indépendant d'un appartement familial, suite à la réunion de deux lots. Une rénovation importante est effectuée et l’ensemble des espaces est restructuré et optimisé avec de nombreux rangements sur mesure. Les espaces sont ouverts au maximum pour favoriser la vue vers l’extérieur.
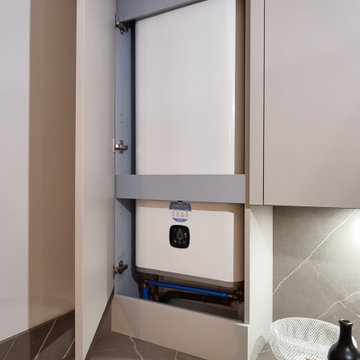
Rénovation totale de l'appartement : l'architecte d'intérieur Symbiose favorise l'esthétique en intégrant les éléments techniques indispensables mais disgracieux.
Aucun problème pur ce type de contraintes : nous fabriquons sur-mesure tous types de mobilier pour tous types de projets.
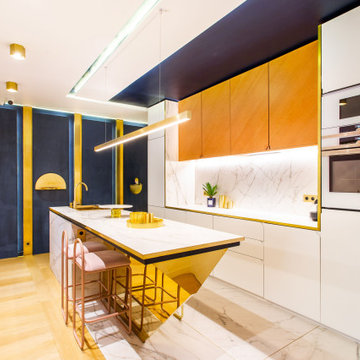
This is an example of a mid-sized contemporary single-wall open plan kitchen in Paris with an integrated sink, beaded inset cabinets, light wood cabinets, marble benchtops, white splashback, marble splashback, white appliances, marble floors, with island, white floor, white benchtop and recessed.
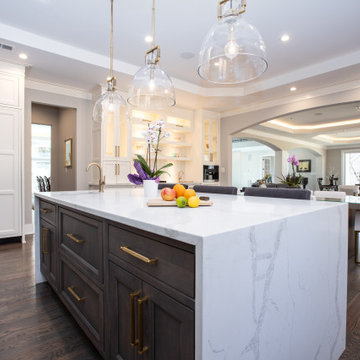
This is an example of a large transitional u-shaped open plan kitchen in DC Metro with a single-bowl sink, beaded inset cabinets, dark wood cabinets, quartz benchtops, white splashback, ceramic splashback, panelled appliances, dark hardwood floors, with island, brown floor, white benchtop and recessed.
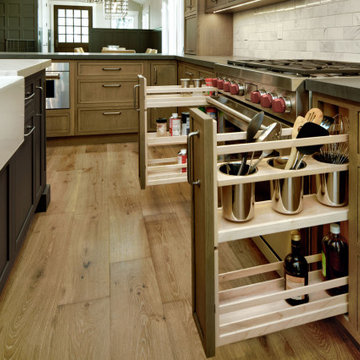
Large arts and crafts u-shaped open plan kitchen in San Francisco with a farmhouse sink, beaded inset cabinets, medium wood cabinets, quartzite benchtops, white splashback, marble splashback, panelled appliances, medium hardwood floors, with island, brown floor, white benchtop and recessed.
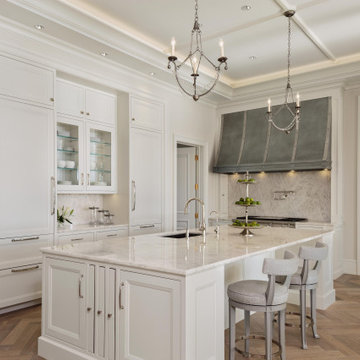
PHOTOS BY LORI HAMILTON PHOTOGRAPHY
Design ideas for a l-shaped kitchen in Miami with an undermount sink, beaded inset cabinets, white cabinets, grey splashback, stone slab splashback, medium hardwood floors, with island, brown floor, white benchtop and recessed.
Design ideas for a l-shaped kitchen in Miami with an undermount sink, beaded inset cabinets, white cabinets, grey splashback, stone slab splashback, medium hardwood floors, with island, brown floor, white benchtop and recessed.
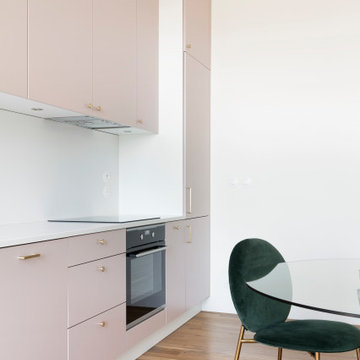
L’objectif principal de ce projet a été de réorganiser entièrement les espaces en insufflant une atmosphère épurée empreinte de poésie, tout en respectant les volumes et l’histoire de la construction, ici celle de Charles Dalmas, le majestueux Grand Palais de Nice. Suite à la dépose de l’ensemble des murs et à la restructuration de la marche en avant, la lumière naturelle a pu s’inviter dans l’ensemble de l’appartement, créant une entrée naturellement lumineuse. Dans le double séjour, la hauteur sous plafond a été conservée, le charme de l’haussmannien s’est invité grâce aux détails architecturaux atypiques comme les corniches, la niche, la moulure qui vient englober les miroirs.
La cuisine, située initialement au fond de l’appartement, est désormais au cœur de celui-ci et devient un véritable lieu de rencontre. Une niche traversante délimite le double séjour de l’entrée et permet de créer deux passages distincts. Cet espace, composé d’une subtile association de lignes orthogonales, trouve son équilibre dans un mélange de rose poudré, de laiton doré et de quartz blanc pur. La table ronde en verre aux pieds laiton doré devient un élément sculptural autour duquel la cuisine s’organise.
L’ensemble des placards est de couleur blanc pur, pour fusionner avec les murs de l’appartement. Les salles de bain sont dans l’ensemble carrelées de zellige rectangulaire blanc, avec une robinetterie fabriqué main en France, des luminaires et des accessoires en finition laiton doré réchauffant ces espaces.
La suite parentale qui remplace l’ancien séjour, est adoucie par un blanc chaud ainsi qu’un parquet en chêne massif posé droit. Le changement de zone est marqué par une baguette en laiton et un sol différent, ici une mosaïque bâton rompu en marbre distinguant l’arrivée dans la salle de bain. Cette dernière a été pensée comme un cocon, refuge de douceur.
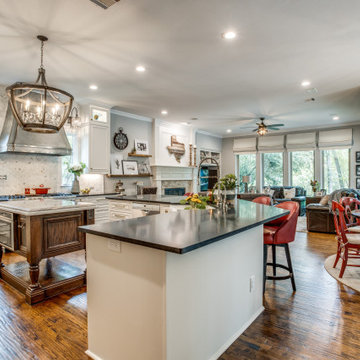
We wanted a seemless transition between our kitchen, eat-in area and family room. We also wanted to be able to see the outside view from all angles. The pops of red add a cheer to the otherwise muted tones. And the crystal sconces, chandelier and the custom zinc hood with polished trim dress up the black and white casual feel that this family of 5 feels most comfortable with.
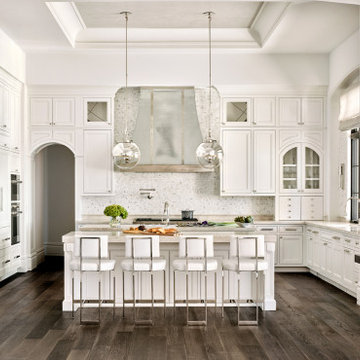
Inspiration for a mediterranean u-shaped open plan kitchen in Phoenix with multiple islands, an undermount sink, beaded inset cabinets, white cabinets, white splashback, mosaic tile splashback, panelled appliances, dark hardwood floors, brown floor, grey benchtop and recessed.
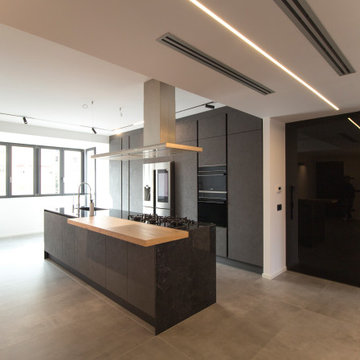
Photo of a large contemporary galley open plan kitchen in Catania-Palermo with an integrated sink, beaded inset cabinets, grey cabinets, marble benchtops, black appliances, porcelain floors, with island, grey floor, black benchtop and recessed.
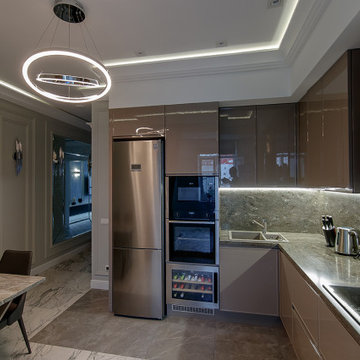
Inspiration for a small traditional l-shaped eat-in kitchen in Novosibirsk with a drop-in sink, beaded inset cabinets, brown cabinets, quartz benchtops, grey splashback, engineered quartz splashback, stainless steel appliances, laminate floors, no island, grey floor, grey benchtop and recessed.
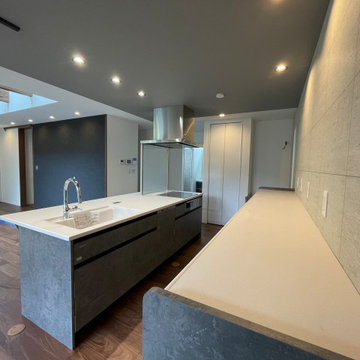
Mid-sized modern galley open plan kitchen in Other with an integrated sink, beaded inset cabinets, grey cabinets, solid surface benchtops, plywood floors, with island, brown floor, white benchtop and recessed.
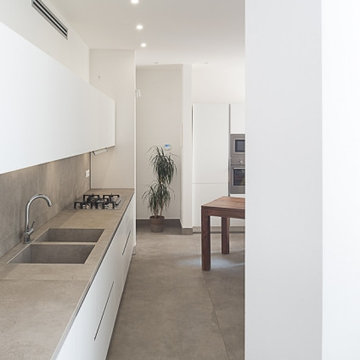
Ampia cucina ricavata nella vecchia zona servizi.
Large contemporary single-wall eat-in kitchen in Rome with a double-bowl sink, beaded inset cabinets, white cabinets, marble benchtops, grey splashback, marble splashback, white appliances, porcelain floors, a peninsula, grey floor, grey benchtop and recessed.
Large contemporary single-wall eat-in kitchen in Rome with a double-bowl sink, beaded inset cabinets, white cabinets, marble benchtops, grey splashback, marble splashback, white appliances, porcelain floors, a peninsula, grey floor, grey benchtop and recessed.
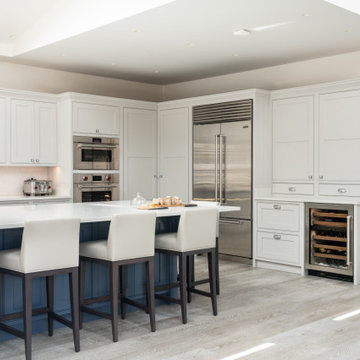
Inspiration for a transitional l-shaped kitchen in London with beaded inset cabinets, white cabinets, stainless steel appliances, light hardwood floors, with island, beige floor, white benchtop, recessed and vaulted.
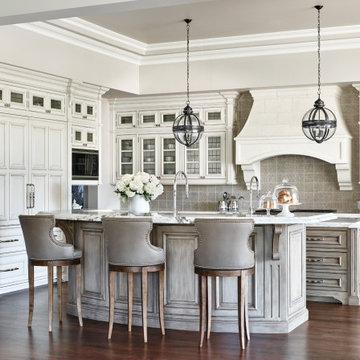
Mediterranean l-shaped kitchen in Phoenix with beaded inset cabinets, white cabinets, grey splashback, panelled appliances, dark hardwood floors, multiple islands, brown floor, white benchtop and recessed.
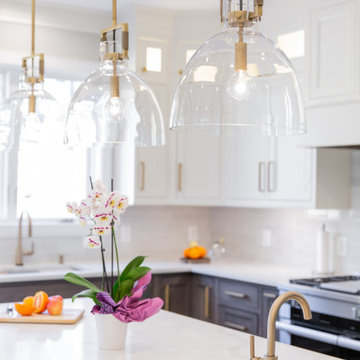
Inspiration for a large transitional u-shaped open plan kitchen in DC Metro with a single-bowl sink, beaded inset cabinets, white cabinets, quartz benchtops, white splashback, ceramic splashback, stainless steel appliances, dark hardwood floors, with island, brown floor, white benchtop and recessed.
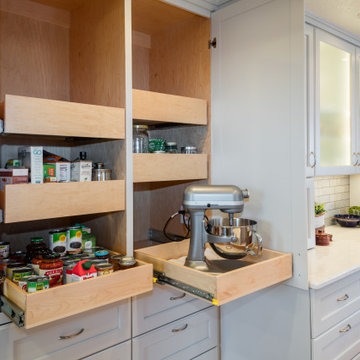
Greg and Rose Christianson, founders of G. Christianson, built their house nearly 30 years ago and Rose was ready to update the kitchen. It was a darker part of the house with a wall between the formal dining room and kitchen blocking the natural light. Rose requested better organization, layout, and accessibility. Removing the wall brought in light from the formal dining room and the new soft grey custom cabinets create a brighter and more functional kitchen. The Alder island has 2 different height counters for ease of use. Soft white Cambria quartz counters, medium grey tile backsplash, and upgraded lighting from Hubbardton Forge transform this new space. The addition of the routed finger-hold along the perimeter edge of the countertops helps with grip and accessibility.

This “Blue for You” kitchen is truly a cook’s kitchen with its 48” Wolf dual fuel range, steamer oven, ample 48” built-in refrigeration and drawer microwave. The 11-foot-high ceiling features a 12” lighted tray with crown molding. The 9’-6” high cabinetry, together with a 6” high crown finish neatly to the underside of the tray. The upper wall cabinets are 5-feet high x 13” deep, offering ample storage in this 324 square foot kitchen. The custom cabinetry painted the color of Benjamin Moore’s “Jamestown Blue” (HC-148) on the perimeter and “Hamilton Blue” (HC-191) on the island and Butler’s Pantry. The main sink is a cast iron Kohler farm sink, with a Kohler cast iron under mount prep sink in the (100” x 42”) island. While this kitchen features much storage with many cabinetry features, it’s complemented by the adjoining butler’s pantry that services the formal dining room. This room boasts 36 lineal feet of cabinetry with over 71 square feet of counter space. Not outdone by the kitchen, this pantry also features a farm sink, dishwasher, and under counter wine refrigeration.

Photo of a large traditional u-shaped eat-in kitchen in San Francisco with a farmhouse sink, beaded inset cabinets, white cabinets, quartzite benchtops, grey splashback, stone tile splashback, stainless steel appliances, light hardwood floors, with island, brown floor, grey benchtop and recessed.
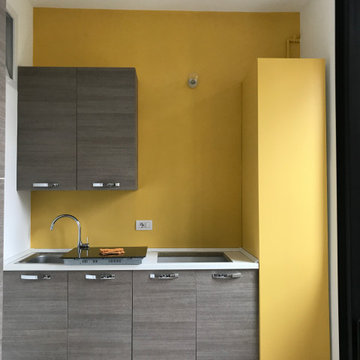
restyling di una cucina esistente, con rimozione totale delle piastrelle da tutte le pareti, finitura pareti con vernice a base di resina
Design ideas for a small contemporary single-wall separate kitchen in Milan with a single-bowl sink, beaded inset cabinets, light wood cabinets, solid surface benchtops, concrete floors, no island, white floor, white benchtop and recessed.
Design ideas for a small contemporary single-wall separate kitchen in Milan with a single-bowl sink, beaded inset cabinets, light wood cabinets, solid surface benchtops, concrete floors, no island, white floor, white benchtop and recessed.
Kitchen with Beaded Inset Cabinets and Recessed Design Ideas
2