Kitchen with Beaded Inset Cabinets and Subway Tile Splashback Design Ideas
Refine by:
Budget
Sort by:Popular Today
1 - 20 of 7,908 photos
Item 1 of 3
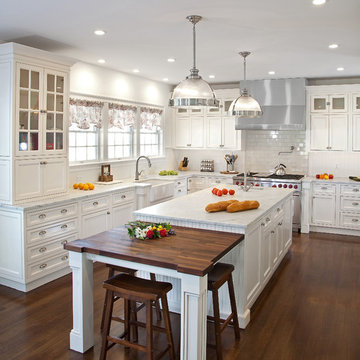
1st Place, National Design Award Winning Kitchen.
Remodeling in Warwick, NY. From a dark, un-inspiring kitchen (see before photos), to a bright, white, custom kitchen. Dark wood floors, white carrera marble counters, solid wood island-table and much more.
Photos - Ken Lauben
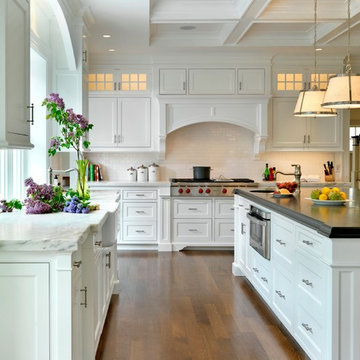
Photography by Richard Mandelkorn
Photo of a traditional kitchen in Boston with a farmhouse sink, marble benchtops, white cabinets, beaded inset cabinets, white splashback and subway tile splashback.
Photo of a traditional kitchen in Boston with a farmhouse sink, marble benchtops, white cabinets, beaded inset cabinets, white splashback and subway tile splashback.
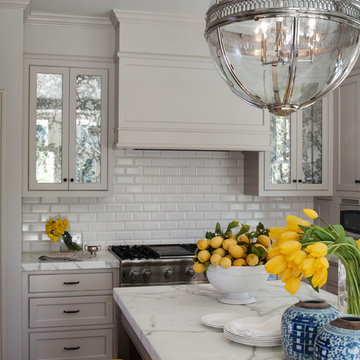
Residential Design by Heydt Designs, Interior Design by Benjamin Dhong Interiors, Construction by Kearney & O'Banion, Photography by David Duncan Livingston
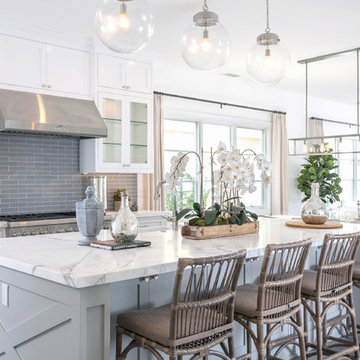
This Coastal Inspired Farmhouse with bay views puts a casual and sophisticated twist on beach living.
Interior Design by Blackband Design and Home Build by Arbor Real Estate.
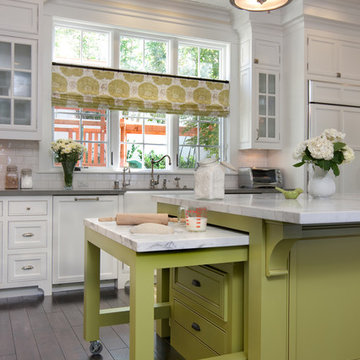
The kitchen, breakfast room and family room are all open to one another. The kitchen has a large twelve foot island topped with Calacatta marble and features a roll-out kneading table, and room to seat the whole family. The sunlight breakfast room opens onto the patio which has a built-in barbeque, and both bar top seating and a built in bench for outdoor dining. The large family room features a cozy fireplace, TV media, and a large built-in bookcase. The adjoining craft room is separated by a set of pocket french doors; where the kids can be visible from the family room as they do their homework.
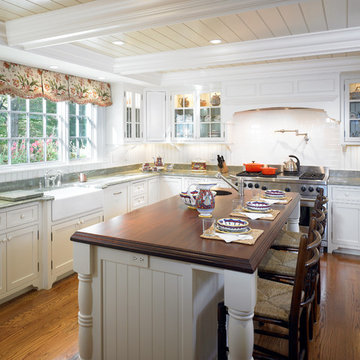
This is an example of a large traditional l-shaped open plan kitchen in Boston with a farmhouse sink, beaded inset cabinets, white cabinets, granite benchtops, white splashback, subway tile splashback, stainless steel appliances, light hardwood floors and with island.
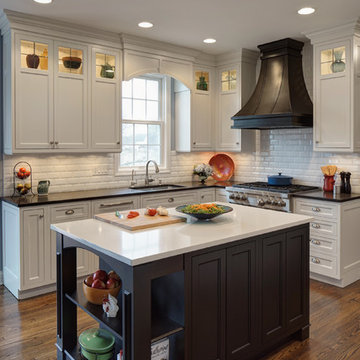
Arched valances above the window and on the island bookshelf, along with the curved custom metal hood above the stainless steel range, contrast nicely with the overall linear design of the space. The leaded glass cabinet doors not only create a spot to display the homeowner’s favorite glassware, but visually it helps prevent the white cabinets from being overbearing. By installing recessed can lights uniformly throughout the space instead of decorative pendants above the island, the kitchen appears more open and spacious.
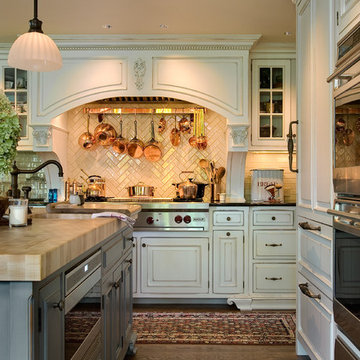
Addition to period home in Connecticut. Photographer: Rob Karosis
Photo of a traditional eat-in kitchen in New York with wood benchtops, white splashback, subway tile splashback, stainless steel appliances, an undermount sink, beaded inset cabinets and white cabinets.
Photo of a traditional eat-in kitchen in New York with wood benchtops, white splashback, subway tile splashback, stainless steel appliances, an undermount sink, beaded inset cabinets and white cabinets.
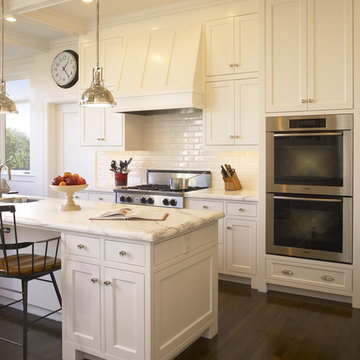
Photography: John Sutton
Inspiration for a traditional kitchen in San Francisco with beaded inset cabinets, white cabinets, marble benchtops, white splashback, subway tile splashback and stainless steel appliances.
Inspiration for a traditional kitchen in San Francisco with beaded inset cabinets, white cabinets, marble benchtops, white splashback, subway tile splashback and stainless steel appliances.
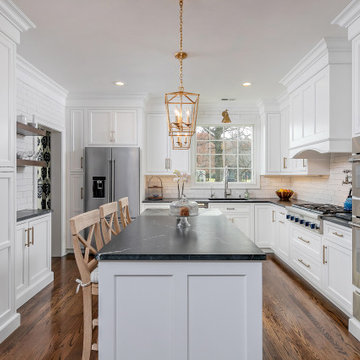
The client originally had a partial wall that separated the Main Kitchen from the Eating Area. The wall was removed to unify both areas, creating an open space ideal for entertaining. A pass-thru wall was also eliminated to make room for a stately wood paneled hood and additional wall cabinet storage. Pipes in a soffit could not entirely be removed, so the crown moulding assembly was designed to hide the pipes and seamlessly bring the cabinets with crown to the ceiling. A pantry closet was turned in to a Beverage Center Niche with retractable counter wall cabinet doors that can be left open for easy access to glassware and mugs. Contrasting floating wood stained shelving was added to one wall for visual interest.
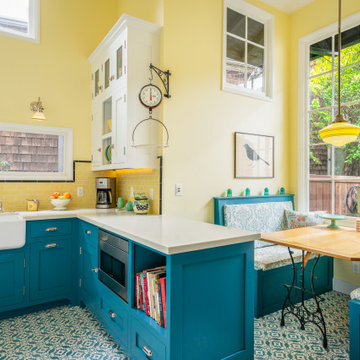
This small kitchen and dining nook is packed full of character and charm (just like it's owner). Custom cabinets utilize every available inch of space with internal accessories
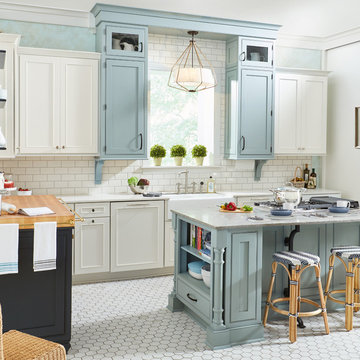
Along with the current white kitchen trend, this kitchen fits in perfectly with its twist on the blue color palette. This kitchen is an updated version of an old idea, with traditional subway tiles and color play on the blue tones. As part of Wellborn’s Estate Series, this kitchen combines a unique twist of an old French Café and modern elements; making the aesthetic design of this kitchen guaranteed to leave you in awe. In this kitchen by Wellborn Cabinet is a blend of Full Overlay and Beaded Inset cabinetry. The upper and lower cabinetry includes full overlay Lexington doors painted in our newly launched Oyster White color with smooth close drawer guides and door hinges. The upper center and island cabinets are Hanover Beaded Inset accented with oil rubbed Bronze barrel hinges and finished in Wellborn’s newly launched Aqua paint.
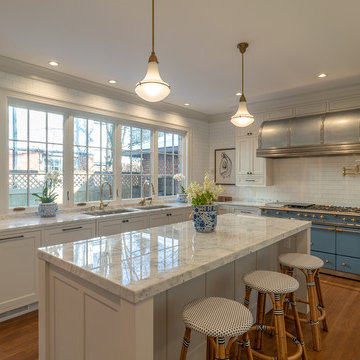
Every aspect of this kitchen renovation was thoughtfully considered to create a space for family and friends to enjoy. The renovation included a 4' addition to allow space for an island which the original kitchen did not have. Marvin Ultimate casement windows and fully tiled walls give the room a finished look. Further amenities include 72" Lacanche range and custom hood by Mitchel and Mitchel, polished brass pot filler, two large sinks, and two dishwashers. Fully integrated Appliances by Thermador. Crystal Cabinets provided the beaded inset in a custom white finish. White marble island top and countertops. Newly installed white oak hardwood floors were stained to match the home's existing floors.
Photo by Bsquared Construction/Carl Broussard
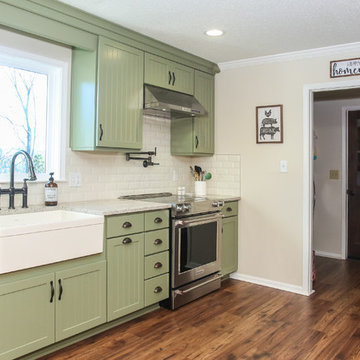
Modern Farmhouse Kitchen Remodel
Inspiration for a mid-sized country l-shaped eat-in kitchen in Atlanta with a farmhouse sink, beaded inset cabinets, green cabinets, quartz benchtops, white splashback, subway tile splashback, stainless steel appliances, medium hardwood floors, a peninsula, brown floor and multi-coloured benchtop.
Inspiration for a mid-sized country l-shaped eat-in kitchen in Atlanta with a farmhouse sink, beaded inset cabinets, green cabinets, quartz benchtops, white splashback, subway tile splashback, stainless steel appliances, medium hardwood floors, a peninsula, brown floor and multi-coloured benchtop.
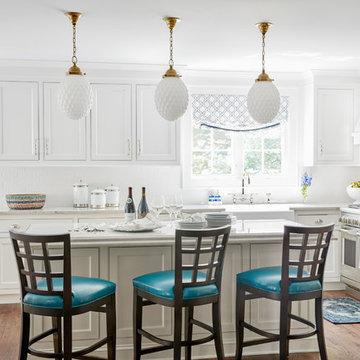
This home’s bright white traditional kitchen bounces light off every surface, from the Amazon Pearl Quartzite countertops and white subway tile backsplash to the gleaming white cabinets with their polished nickel hardware. Polished nickel is repeated in the faucet that is paired with a large white farm sink. A small area rug in shades of blue covers the walnut stained hardwood floor, while a stainless-steel range stands ready to take on any cooking task.
A trio of frosted globe pendants hang from gold chains above the center island. The honeycomb design of the pendants is echoed in the blue trellis pattern of the roman shades that have been accented with a navy band. Coffee bean stained barstools boast turquoise seats in a durable easy-to-clean vinyl, and the striped fabric covering the built-in banquette has been laminated for easy cleaning as well.
Light gray walls and ceiling are punctuated with white trim and provide a fresh neutral backdrop for the harmonious colors living in this hardworking space.
Carter Tippins Photography
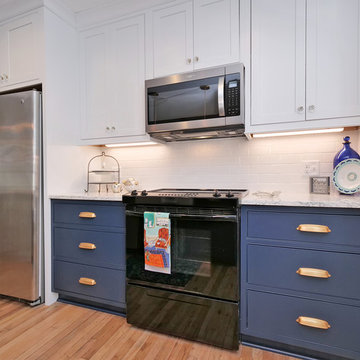
This 1940's beach cottage has been renovated to include the orginal floors, doors and vintage glass door knobs. The owner collaborated with Terri Dubose @ Woodsman Kitchens and Floors. The combination of navy and white inset furniture grade cabinets with the white marbled quartz top, subway tile, ship lap, shutters and brass accents all complete this classic coastal style.
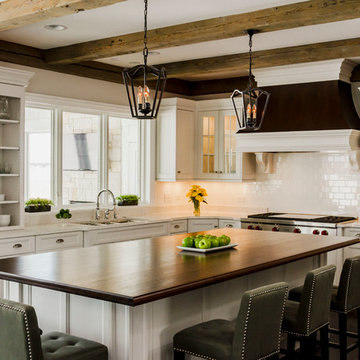
Beautiful Decor Cabinetry kitchen with one of a kind barn wood beams, double sided fireplace, integrated appliances, and walnut top island.
Inspiration for a large transitional u-shaped open plan kitchen in Chicago with an undermount sink, beaded inset cabinets, white cabinets, wood benchtops, white splashback, subway tile splashback, panelled appliances, dark hardwood floors, with island and brown floor.
Inspiration for a large transitional u-shaped open plan kitchen in Chicago with an undermount sink, beaded inset cabinets, white cabinets, wood benchtops, white splashback, subway tile splashback, panelled appliances, dark hardwood floors, with island and brown floor.
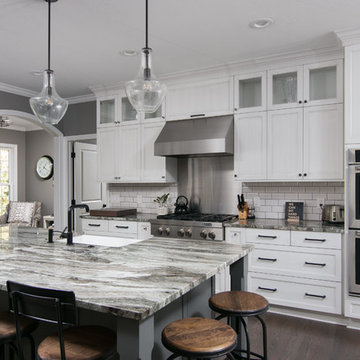
Designers at Hurst Design Build Remodeling and their client chose a gorgeous natural stone countertop called quartzite. The color is Fantasy Brown and the eased edge is pencil round.
Bradley Stone Industries designed, fabricated and installed the quartzite surfaces. We do not have details on the rest of the kitchen designed by Hurst Design Build Remodeling.
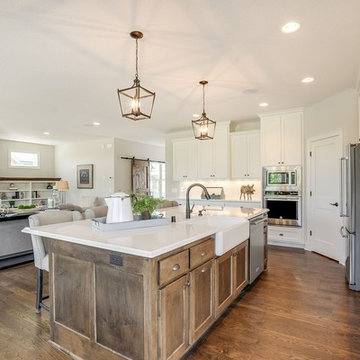
Transitional Farmhouse Style Kitchen
Design ideas for a large transitional galley open plan kitchen in Minneapolis with a farmhouse sink, beaded inset cabinets, white cabinets, quartz benchtops, white splashback, subway tile splashback, stainless steel appliances, medium hardwood floors, with island and brown floor.
Design ideas for a large transitional galley open plan kitchen in Minneapolis with a farmhouse sink, beaded inset cabinets, white cabinets, quartz benchtops, white splashback, subway tile splashback, stainless steel appliances, medium hardwood floors, with island and brown floor.
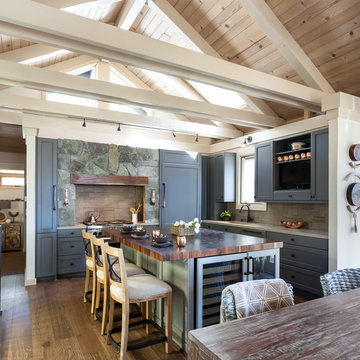
Mid-sized country l-shaped eat-in kitchen in Sacramento with an undermount sink, beaded inset cabinets, grey cabinets, wood benchtops, beige splashback, subway tile splashback, panelled appliances, medium hardwood floors, with island, brown floor and brown benchtop.
Kitchen with Beaded Inset Cabinets and Subway Tile Splashback Design Ideas
1