Kitchen with Beaded Inset Cabinets and Vinyl Floors Design Ideas
Refine by:
Budget
Sort by:Popular Today
101 - 120 of 1,423 photos
Item 1 of 3
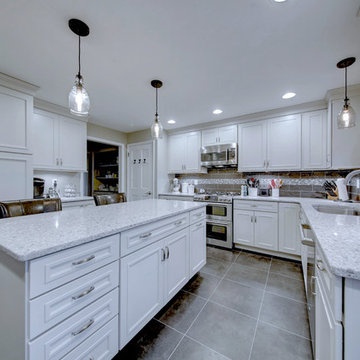
Open.Tours
Photo of a large transitional u-shaped kitchen in Other with quartz benchtops, grey splashback, mosaic tile splashback, vinyl floors, with island, an undermount sink, beaded inset cabinets, white cabinets, stainless steel appliances and grey floor.
Photo of a large transitional u-shaped kitchen in Other with quartz benchtops, grey splashback, mosaic tile splashback, vinyl floors, with island, an undermount sink, beaded inset cabinets, white cabinets, stainless steel appliances and grey floor.
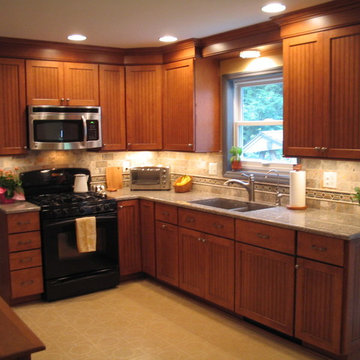
Kitchen was dated with its original 1971 cabinets. New maple cabinets were added. New Cambria quartz countertops with Blanco under mount sink. New black appliances and new backsplash.
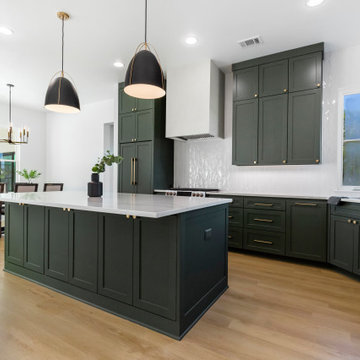
A classic select grade natural oak. Timeless and versatile. With the Modin Collection, we have raised the bar on luxury vinyl plank. The result is a new standard in resilient flooring. Modin offers true embossed in register texture, a low sheen level, a rigid SPC core, an industry-leading wear layer, and so much more.
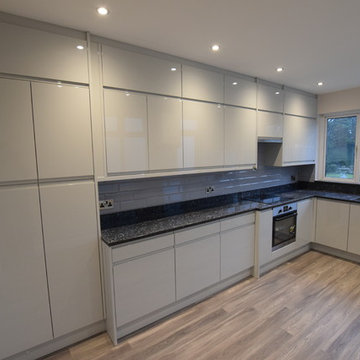
Design ideas for a mid-sized modern l-shaped eat-in kitchen in London with a single-bowl sink, beaded inset cabinets, grey cabinets, granite benchtops, grey splashback, ceramic splashback, stainless steel appliances, vinyl floors, no island, grey floor and black benchtop.
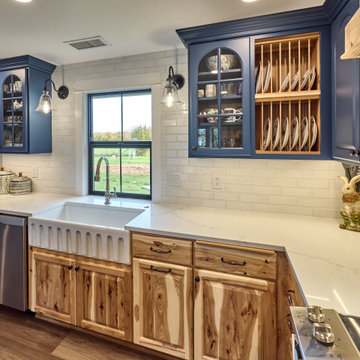
Knotty hickory and painted custom cabinetry, white rustic subway tile. Stainless steel appliances and an island with a breakfast bar. Quartz countertops and black window casings complete the look.
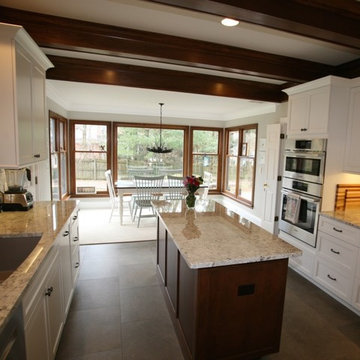
Richard White, photo
Cynthia White, CKD
Inspiration for a mid-sized transitional u-shaped eat-in kitchen in Other with an undermount sink, beaded inset cabinets, white cabinets, granite benchtops, grey splashback, subway tile splashback, stainless steel appliances, vinyl floors, with island, grey floor and multi-coloured benchtop.
Inspiration for a mid-sized transitional u-shaped eat-in kitchen in Other with an undermount sink, beaded inset cabinets, white cabinets, granite benchtops, grey splashback, subway tile splashback, stainless steel appliances, vinyl floors, with island, grey floor and multi-coloured benchtop.
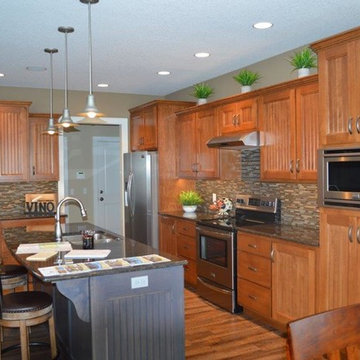
Inspiration for a mid-sized arts and crafts l-shaped open plan kitchen in Other with a double-bowl sink, beaded inset cabinets, orange cabinets, quartzite benchtops, multi-coloured splashback, ceramic splashback, stainless steel appliances, vinyl floors, with island and brown floor.
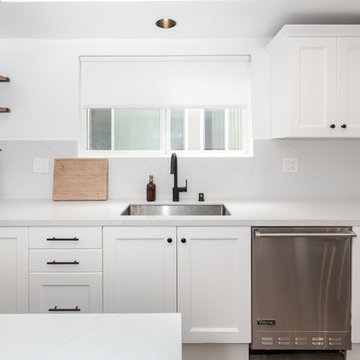
Kitchen remodels are often the most rewarding projects for a homeowner. These new homeowners are starting their journey towards their dream house. Their journey began with this beautiful kitchen remodel. We completely remodeled their kitchen to make it more contemporary and add all the amenities you would expect in a modern kitchen. When we completed this kitchen the couple couldn’t have been happier. From the countertops to the cabinets we were about to give them the kitchen they envisioned. No matter what project we receive we like to see results like this! Contact us today at 1-888-977-9490
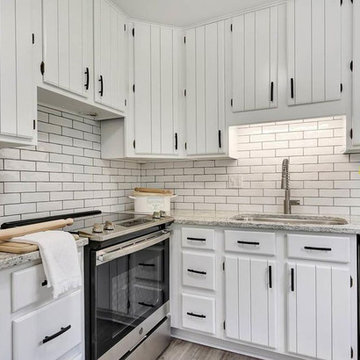
This was a first-time flip for a client. We consulted the client on color scheme and finishes throughout.
Photo of a small contemporary u-shaped separate kitchen in Other with a single-bowl sink, beaded inset cabinets, white cabinets, granite benchtops, ceramic splashback, stainless steel appliances, vinyl floors, grey floor and multi-coloured benchtop.
Photo of a small contemporary u-shaped separate kitchen in Other with a single-bowl sink, beaded inset cabinets, white cabinets, granite benchtops, ceramic splashback, stainless steel appliances, vinyl floors, grey floor and multi-coloured benchtop.
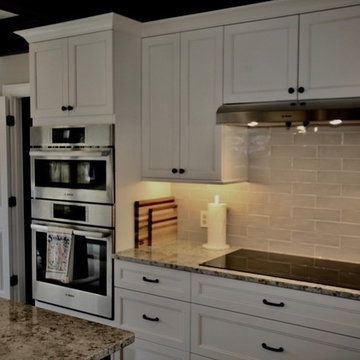
Richard White, photo
Cynthia White, CKD
Photo of a mid-sized transitional u-shaped eat-in kitchen in Other with an undermount sink, beaded inset cabinets, white cabinets, granite benchtops, grey splashback, subway tile splashback, stainless steel appliances, vinyl floors, with island, grey floor and multi-coloured benchtop.
Photo of a mid-sized transitional u-shaped eat-in kitchen in Other with an undermount sink, beaded inset cabinets, white cabinets, granite benchtops, grey splashback, subway tile splashback, stainless steel appliances, vinyl floors, with island, grey floor and multi-coloured benchtop.
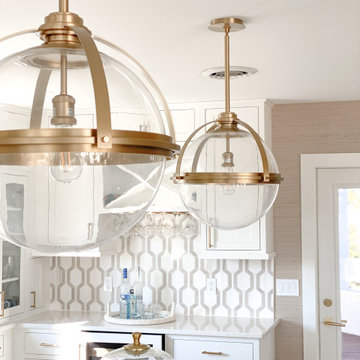
I always love when a client says “do what you think”. I had the best time designing this beach house for another adorable family. When I learned the homes history and the families Greek heritage, my brain entered Mykonos mode. They agreed and let me run with it. Both floors of the home went thru some major overhaul (pictures to come). Luckily I had a dream of a contractor and some magical tradespeople to work with. Not the quickest reno but I’ve learned in this business, nothing pretty comes easy or fast.
Big thanks to: @ocgranite, @millmansappliances, @blindfactoryinc, @moegrimes, @joe57bc1, @firstclasshomeservices, @tilemarketofdelaware @mikes_carpet_connection, @generations_oc, @nwilson8503, @savannah_lawyer @dalecropper, @love.letters.oc
@rickyjohnson6687
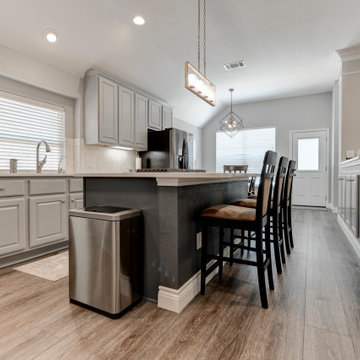
Deep tones of gently weathered grey and brown. A modern look that still respects the timelessness of natural wood. With the Modin Collection, we have raised the bar on luxury vinyl plank. The result is a new standard in resilient flooring. Modin offers true embossed in register texture, a low sheen level, a rigid SPC core, an industry-leading wear layer, and so much more.
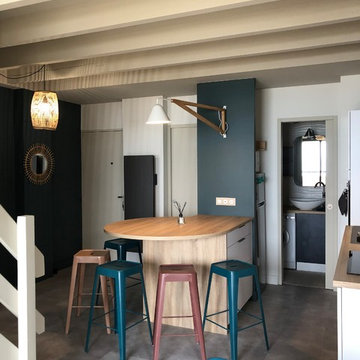
Nathalie Bourgoint
Dans cet espace, figurait auparavant une kitchenette désuète, un wc plus ou moins à l'emplacement de l’îlot repas, derrière lesquels se trouvait une salle de bains "dans son jus" de 1988. Outre la perte de place liée à cette configuration, l'ensemble nécessitait d'être complètement déconstruit et refait. La dépose des cloisons constituant wc et salle de bains a permis de disposer d'un nouvel espace à travaille de façon ergonomique. Une cloison ave 2 portes à galandage a été créée, pour accueillir à gauche sur la photo de nouveaux WC suspendus avec lave-mains, et à droite une salle d'eau avec douche à l'italienne. Si l'entrée de la salle de bains nécessite de passer par la cuisine, c'est ici un moindre frein, s'agissant d'une résidence de vacances de bord de mer et non d'une résidence principale, et c'était probablement la meilleure solution pour gagner de la place côté espace de vie.
Une vraie cuisine (So Coo'c) a été installée, digne d'une grande : nombreux rangements, plaque induction, four pyrolyse, lave-vaisselle, réfrigérateur congélateur (caché derrière la cloison bleue créée à cet effet). Une faïence aux motifs losange noir et blanc apporte du relief et du caractère à la cuisine blanche et bois clair. Des tabourets de bar (Maison du Monde) aux couleurs variées, du bleu au brique en passant par le rose poudré, apporte de la gaieté et de l'originalité, tout en restant doux.
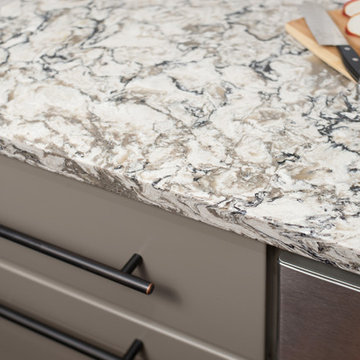
Third Shift Photography
Transitional l-shaped eat-in kitchen in Other with an undermount sink, beaded inset cabinets, white cabinets, quartz benchtops, white splashback, ceramic splashback, stainless steel appliances, vinyl floors, brown floor and multi-coloured benchtop.
Transitional l-shaped eat-in kitchen in Other with an undermount sink, beaded inset cabinets, white cabinets, quartz benchtops, white splashback, ceramic splashback, stainless steel appliances, vinyl floors, brown floor and multi-coloured benchtop.
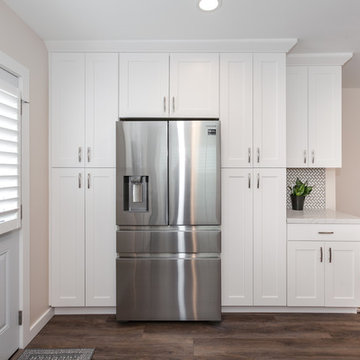
These homeowners have been living in their house for a few years and wanted to add some life to their space. Their main goal was to create a modern feel for their kitchen and bathroom. They had a wall between the kitchen and living room that made both rooms feel small and confined. We removed the wall creating a lot more space in the house and the bathroom is something the homeowners loved to brag about because of how well it turned out!
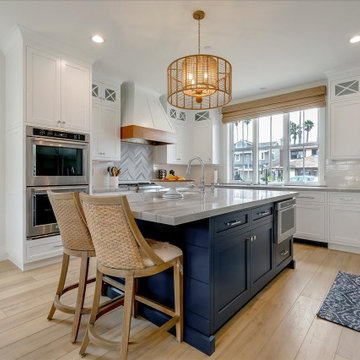
Design ideas for a mid-sized beach style l-shaped eat-in kitchen in San Francisco with a farmhouse sink, beaded inset cabinets, white cabinets, quartzite benchtops, white splashback, ceramic splashback, stainless steel appliances, vinyl floors, with island, beige floor and grey benchtop.
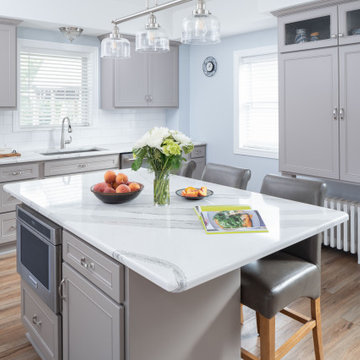
Oak wood cabinets went against the grain for this homeowner. Previously, the former kitchen yielded a yawn-worthy amount of neutral sub-par wood grains. Now, the new remodel is enveloped in warm, inviting taupe hues. Going from woodgrain to flat color instantly infuses a clean, fresh palette. The combination of flat color in a warm tone offers the same warmth of wood.
From traditional to a modern minimalist sensibility, the homeowners refaced existing cabinets in Prestige Statesman Beaded Edge style doors are accented with satin nickel hardware. Additionally, the homeowners knew refacing was an excellent choice. Refacing offers a quicker solution to transform sturdy existing cabinetry to a brand-new effect.
As for the countertops, Cambria Quartz in Brittanicca brings a fresh, rich effect with a simple cream swirl to coordinate perfectly with the stone-hued cabinetry. A round over edge brings a minimalistic look to make a designer statement. The Brittanicca pattern in engineered quartz suggests the look of marble yet offers significantly more durability and antimicrobial properties.
Meanwhile, a solution for the underused space over the kitchen radiator was needed, adding that the area now serves as a highly functional pantry. The custom pantry was the "icing on the cake," particularly with glass front doors, to create a focal point. In all, the design choice also works to expand the kitchen visually.
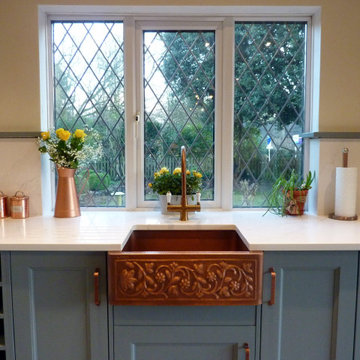
A kitchen in blue with antique copper fixings. Including a premium solid hammered copper Belfast sink, Copper island / dinning table and splashback. Cabinetry sourced from Howdens with customised doors.
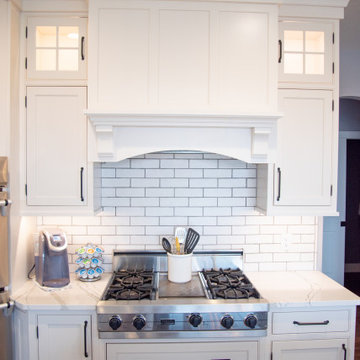
This kitchen has all the details! From inset cabinetry with exposed hinges, black hardware, stacked glass cabinets, and decorative range hood, this kitchen is one of a kind!
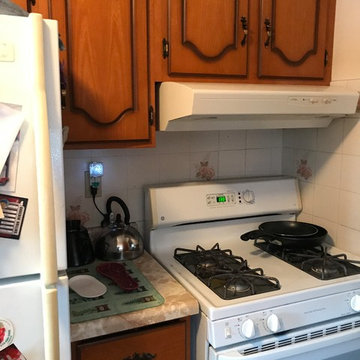
Before photo
Small transitional u-shaped separate kitchen in Toronto with a drop-in sink, beaded inset cabinets, white cabinets, granite benchtops, white splashback, porcelain splashback, stainless steel appliances, vinyl floors, no island, white floor and grey benchtop.
Small transitional u-shaped separate kitchen in Toronto with a drop-in sink, beaded inset cabinets, white cabinets, granite benchtops, white splashback, porcelain splashback, stainless steel appliances, vinyl floors, no island, white floor and grey benchtop.
Kitchen with Beaded Inset Cabinets and Vinyl Floors Design Ideas
6