Kitchen with Beaded Inset Cabinets and White Benchtop Design Ideas
Refine by:
Budget
Sort by:Popular Today
141 - 160 of 13,731 photos
Item 1 of 3
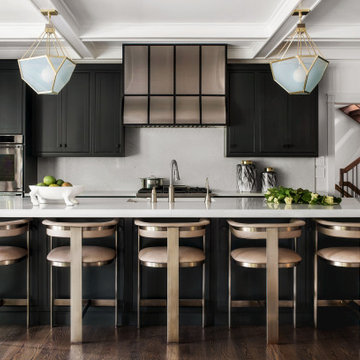
This is an example of a transitional l-shaped kitchen in Philadelphia with an undermount sink, black cabinets, white splashback, stone slab splashback, stainless steel appliances, dark hardwood floors, with island, brown floor, white benchtop and beaded inset cabinets.
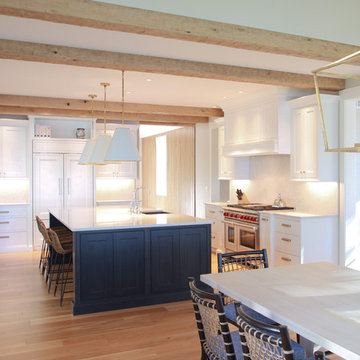
Kitchen Design: Jennifer Diehl of Design Classics/
Builder: Rod Wilt of Wilt Builders/
Architect: Jeff Segard Visbeen Architects/
Interiors: Julie Holmes Visbeen Architects/
Cabinetry: Shiloh /
KDC Regional winner Sub-Zero Kitchen Design Competition

Classic white kitchen with a transitional feel using brass pendants, hardware and plumbing fixtures and a pop of color in the Frost island, bar and built-in desk. Floating shelves and leather bar stools give the space some extra character.
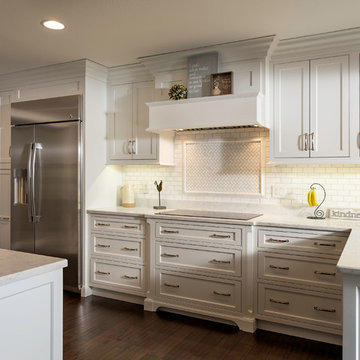
Design ideas for a small traditional kitchen in Atlanta with an undermount sink, beaded inset cabinets, white cabinets, quartzite benchtops, white splashback, subway tile splashback, stainless steel appliances, dark hardwood floors, a peninsula, brown floor and white benchtop.
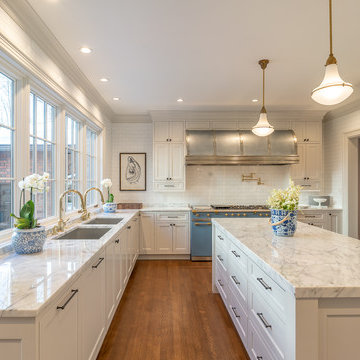
Every aspect of this kitchen renovation was thoughtfully considered to create a space for family and friends to enjoy. The renovation included a 4' addition to allow space for an island which the original kitchen did not have. Marvin Ultimate casement windows and fully tiled walls give the room a finished look. Further amenities include 72" Lacanche range and custom hood by Mitchel and Mitchel, polished brass pot filler, two large sinks, and two dishwashers. Fully integrated Appliances by Thermador. Crystal Cabinets provided the beaded inset in a custom white finish. White marble island top and countertops. Newly installed white oak hardwood floors were stained to match the home's existing floors.
Photo by Bsquared Construction/Carl Broussard
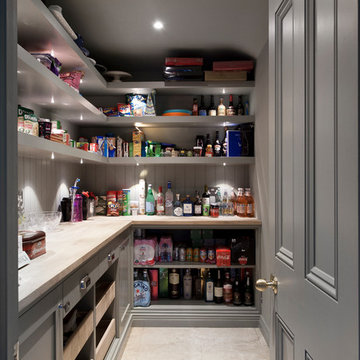
Luxury handmade kitchen from our New Hampshire Collection. The hand painted kitchen is custom made in our solid wood framed cabinet style with detailed doors and drawers. Armac Martin handles complete the look.
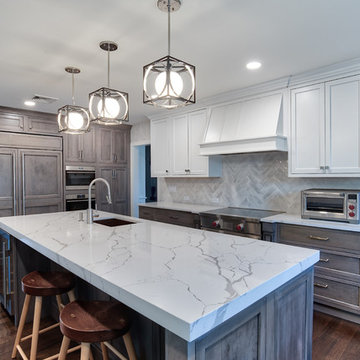
Paneling your refrigerator allows it to blend in with a built-in pantry.
Photos by Chris Veith.
Large transitional u-shaped eat-in kitchen in New York with an undermount sink, beaded inset cabinets, white splashback, ceramic splashback, stainless steel appliances, medium hardwood floors, with island, brown floor and white benchtop.
Large transitional u-shaped eat-in kitchen in New York with an undermount sink, beaded inset cabinets, white splashback, ceramic splashback, stainless steel appliances, medium hardwood floors, with island, brown floor and white benchtop.
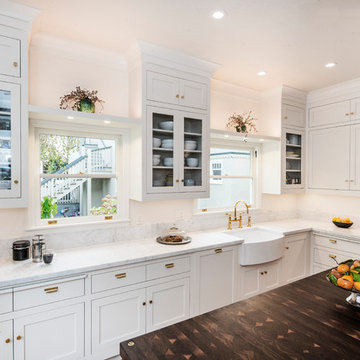
Robert Vente Photography and Costarella Architects.
This award-winning kitchen remodel restored the space to its original character of the classically-inspired craftsman. Honed Carrara marble countertops reinforce the classical theme. High-efficiency LED recessed lights, uplights and undercounter strips are installed throughout the kitchen and save energy.
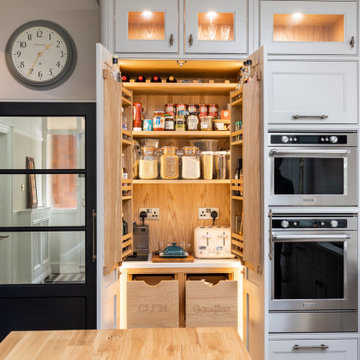
Traditional kitchen pantry in Dublin with beaded inset cabinets, grey cabinets, stainless steel appliances and white benchtop.
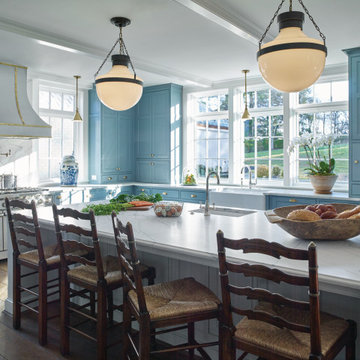
Expansive Kitchen with island seating, lots of windows, blue painted cabinets and white marble countertops.
Inspiration for a large traditional u-shaped open plan kitchen in Other with a farmhouse sink, beaded inset cabinets, blue cabinets, marble benchtops, white splashback, marble splashback, stainless steel appliances, medium hardwood floors, with island, brown floor, white benchtop and exposed beam.
Inspiration for a large traditional u-shaped open plan kitchen in Other with a farmhouse sink, beaded inset cabinets, blue cabinets, marble benchtops, white splashback, marble splashback, stainless steel appliances, medium hardwood floors, with island, brown floor, white benchtop and exposed beam.

Beautiful open kitchen concept for family use and entertaining. All custom inset cabinets with bead around frame. Light tones with white oak wood accents make this timeless kitchen and all time classic
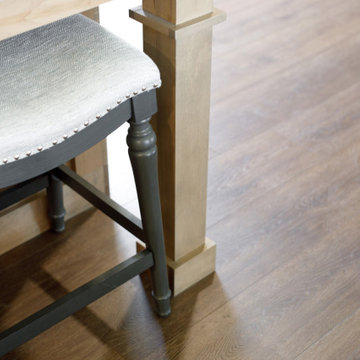
Rich deep brown tones of walnut and chocolate finished with a subtle wire-brush. A classic color range that is comfortable in both traditional and modern designs. With the Modin Collection, we have raised the bar on luxury vinyl plank. The result is a new standard in resilient flooring. Modin offers true embossed in register texture, a low sheen level, a rigid SPC core, an industry-leading wear layer, and so much more.
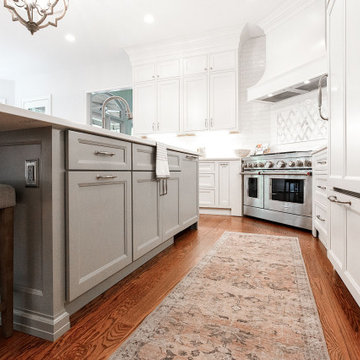
This is an example of a large transitional l-shaped open plan kitchen in Atlanta with a single-bowl sink, beaded inset cabinets, white cabinets, quartz benchtops, white splashback, subway tile splashback, stainless steel appliances, medium hardwood floors, with island, brown floor and white benchtop.
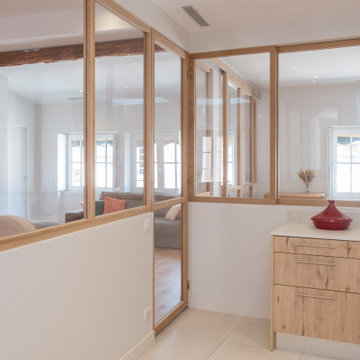
La zone jour est composée de trois espaces distincts tout en étant liés les uns aux autres par une grande verrière structurante réalisée en chêne. Le séjour est le lieu où se retrouve la famille, où elle accueille, en lien avec la cuisine pour la préparation des repas, mais aussi avec la salle d’étude pour surveiller les devoirs des quatre petits écoliers. Elle pourra évoluer en salle de jeux, de lecture ou de salon annexe.
Cette composition offre à chaque membre de la famille la possibilité de réaliser ses propres activités sans se perdre de vue tout en permettant de s’isoler si nécessaire, dans une ambiance apaisante et douce apportée par l’enveloppe du bois présent en parquet au sol, fabriquant le mobilier sur mesure et exposé en charpente.
Photographe Lucie Thomas
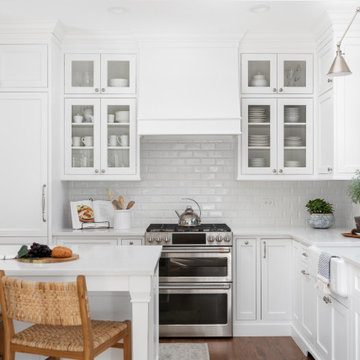
This home’s small kitchen desperately needed mud room storage, as the detached garage is outside the back door. The design was carefully planned along with all storage needs and we were able to add a wide, double door cabinet closet by the back door. The upper area holds coats and clutter. The lower doors have hooks and boot trays for backpacks and shoes. Paneling the Subzero fridge and the dishwasher not only conceals these appliances but also helps with softening the weight. A few details on the kitchen including the skirt on the toe, the clean lines on the wood hood and the posts on the island make this kitchen a special place for this family of four!
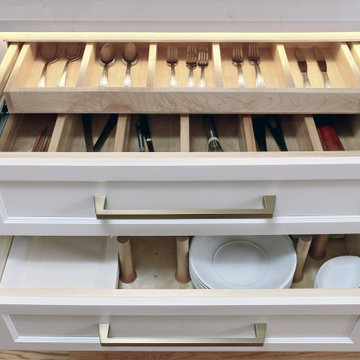
Wood interior drawer organizers featuring pegboard style plate organizers and cascading silverware organization. White inset cabinets with gold hardware.
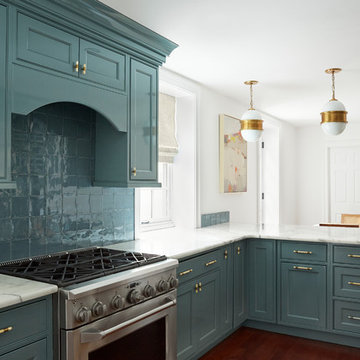
Brian Wetzel
Design ideas for a transitional kitchen in Philadelphia with beaded inset cabinets, blue cabinets, blue splashback, stainless steel appliances, medium hardwood floors, a peninsula, brown floor and white benchtop.
Design ideas for a transitional kitchen in Philadelphia with beaded inset cabinets, blue cabinets, blue splashback, stainless steel appliances, medium hardwood floors, a peninsula, brown floor and white benchtop.
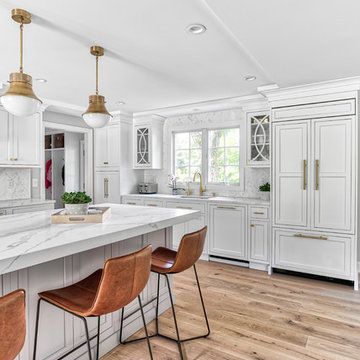
Glass mullions surrounding the window that looks out into the backyard over the sink is a great way to add some other pops of color - the frost color sits in the back of the mullion door cabinets to tie everything together.
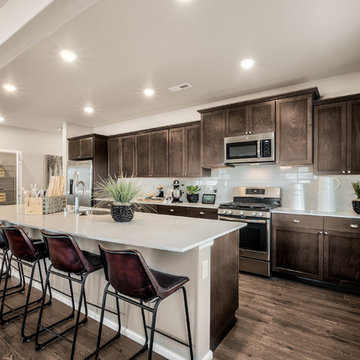
Farmhouse style kitchen with largert island and prep area. Ample cabinet storage.
This is an example of a large country single-wall eat-in kitchen in Seattle with an undermount sink, beaded inset cabinets, brown cabinets, quartzite benchtops, grey splashback, glass tile splashback, stainless steel appliances, laminate floors, with island, grey floor and white benchtop.
This is an example of a large country single-wall eat-in kitchen in Seattle with an undermount sink, beaded inset cabinets, brown cabinets, quartzite benchtops, grey splashback, glass tile splashback, stainless steel appliances, laminate floors, with island, grey floor and white benchtop.
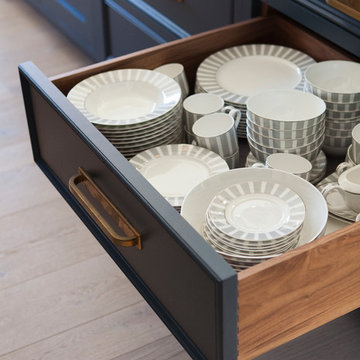
Luxury handmade kitchen from our New Hampshire Collection. The hand painted kitchen is custom made in our solid wood framed cabinet style with detailed doors and drawers. Armac Martin handles complete the look.
Kitchen with Beaded Inset Cabinets and White Benchtop Design Ideas
8