Kitchen with Beaded Inset Cabinets and White Splashback Design Ideas
Refine by:
Budget
Sort by:Popular Today
21 - 40 of 25,366 photos
Item 1 of 3

Photo of a traditional u-shaped kitchen in London with a farmhouse sink, beaded inset cabinets, turquoise cabinets, white splashback, subway tile splashback, coloured appliances, light hardwood floors, a peninsula, beige floor and white benchtop.
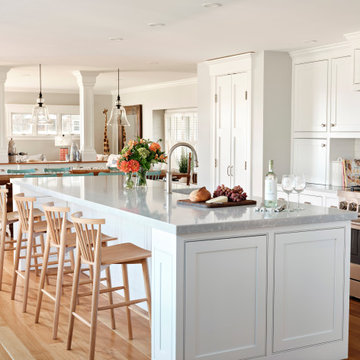
Design ideas for a beach style galley kitchen in Boston with a farmhouse sink, beaded inset cabinets, white cabinets, white splashback, subway tile splashback, stainless steel appliances, medium hardwood floors, with island, brown floor and grey benchtop.

il Soggiorno si trova in una villa moderna costruita nel 2019. Gli ampi spaziosi aperti sembrano quasi sempre costosi. Ma è molto sbagliato seguire lo stile senza tener conto dei suoi dettagli importanti. Ci sono alcune preoccupazioni nel rendere gli spazi minimalisti ostentatamente vuoti, come i magazzini di costosi mobili minimalisti, o costringere il cliente a camminare per chilometri preparando la colazione o rinunciando a comodi gadget quotidiani. Un grande spazio con un minimo di mobili non significa automaticamente uno stile minimalista. Qual è lo stile del minimalismo?
1. La composizione e la forma diventano le principali.
2. Il numero di sfumature di colori sta diminuendo. Questi colori non sono necessariamente freddi.
3. I componenti principali dell'interno o dell'edificio (finestre, porte, scale) sono privi di dettagli e hanno contorni uniformi e chiari. Sono nascosti o loro meccanismi non sono visibili.
4. Gli articoli per la casa possono essere numerosi, ma trovano il loro posto in armadi nascosti e sistemi di di stoccaggio.
5. Le attrezzature e i sistemi di supporto vitale della casa sono integrati nella composizione degli interni.
6. L'ergonomia è calcolata al millimetro, l'attrezzatura è moderna e non richiede il più possibile frequenti interventi per la sua manutenzione.
7. Il minimalismo moderno tende ai materiali naturali e alla compatibilità ambientale, combinati con le alte tecnologie che proteggono la natura.
8. Gli oggetti e alcuni dettagli interni come una sedia o un tavolo sembrano molto semplici, sono incorporati o fanno parte della composizione e non sono considerati elementi separati.
9. Una parte molto importante dello stile minimalismo è molto spesso l'ambiente e la natura. La vista dalla finestra "entra" nell'interno, costituendo spesso la parte più importante della composizione.
10. Per enfatizzare lo stile vengono utilizzati grandi dettagli che contrastano con l'interno generale, ma si adattano perfettamente alla composizione.

La cuisine a été conservée partiellement (linéaire bas noir).
Avant, la cuisine était en total look noir (crédence et meubles hauts compris)
Après : Dans l'objectif d'optimiser les rangements et la luminosité, une crédence blanche a été posée et les meubles hauts ont été remplacés par des meubles blancs de plus grande capacité. La crédence est ponctuée d'une étagère bois, en rappel aux aménagements installés dans la pièce de vie.

ATIID collaborated with these homeowners to curate new furnishings throughout the home while their down-to-the studs, raise-the-roof renovation, designed by Chambers Design, was underway. Pattern and color were everything to the owners, and classic “Americana” colors with a modern twist appear in the formal dining room, great room with gorgeous new screen porch, and the primary bedroom. Custom bedding that marries not-so-traditional checks and florals invites guests into each sumptuously layered bed. Vintage and contemporary area rugs in wool and jute provide color and warmth, grounding each space. Bold wallpapers were introduced in the powder and guest bathrooms, and custom draperies layered with natural fiber roman shades ala Cindy’s Window Fashions inspire the palettes and draw the eye out to the natural beauty beyond. Luxury abounds in each bathroom with gleaming chrome fixtures and classic finishes. A magnetic shade of blue paint envelops the gourmet kitchen and a buttery yellow creates a happy basement laundry room. No detail was overlooked in this stately home - down to the mudroom’s delightful dutch door and hard-wearing brick floor.
Photography by Meagan Larsen Photography

Large traditional l-shaped eat-in kitchen in Philadelphia with a drop-in sink, beaded inset cabinets, green cabinets, quartz benchtops, white splashback, marble splashback, stainless steel appliances, light hardwood floors, with island, brown floor and white benchtop.

Warm, light, and inviting with characteristic knot vinyl floors that bring a touch of wabi-sabi to every room. This rustic maple style is ideal for Japanese and Scandinavian-inspired spaces.
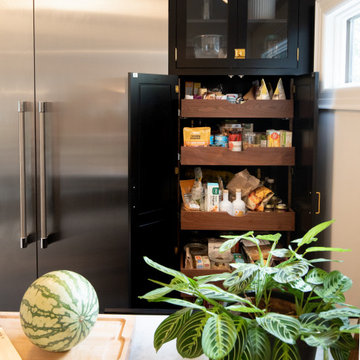
we were excited to meet the challenge of creating this charming kitchen which was an expansion into the Garage. We created an excellent food prep and clean-up zone as well as a spacious separate bar, and breakfast area.
The Walnut drawers with the Black #Rutt Cabinetry created a sophisticated look.

Thse clients came to me for a kitchen refresh. Keeping the existing floor plan but updating as much as possible. After explaining my thoughts, they chose to go with a much larger project. The wall to the garage wash pushed bach 12" to allow for the island to happen. This almost couldn't happen as there is a support post in the garage we had to keep. I designed the last pantry area as on 10" deep, allowing us to conceal that behind the cabinets. Then, we opend up the wall to the dining room to make the rooms one large space. The wall to the family room was also openend up, leaving the half wall to allow for the kitchen eating area. They wanted to incorporate a bar area, without it feeling like a "bar" The fabulous tall custom unit houses their wine collection and then half of the dining room buffet area holds glassware and other bar items. I helped the clients with all of the design choices.We all wanted to keep the space classic, war, functional and with mixed materials. I chose to use the same countertop material for the backsplash, to keep the space feeling as large as possible.

Une maison de maître du XIXème, entièrement rénovée, aménagée et décorée pour démarrer une nouvelle vie. Le RDC est repensé avec de nouveaux espaces de vie et une belle cuisine ouverte ainsi qu’un bureau indépendant. Aux étages, six chambres sont aménagées et optimisées avec deux salles de bains très graphiques. Le tout en parfaite harmonie et dans un style naturellement chic.

Design ideas for a mid-sized transitional l-shaped open plan kitchen in Philadelphia with an undermount sink, beaded inset cabinets, medium wood cabinets, quartz benchtops, white splashback, subway tile splashback, stainless steel appliances, light hardwood floors, with island, brown floor, white benchtop and vaulted.
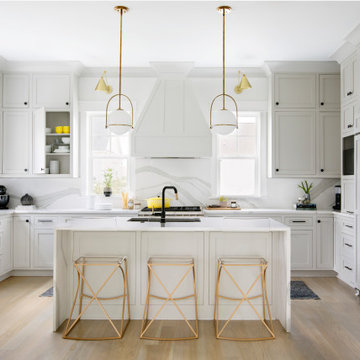
Photo of a beach style u-shaped kitchen in Charleston with an undermount sink, beaded inset cabinets, grey cabinets, white splashback, stone slab splashback, panelled appliances, medium hardwood floors, brown floor and white benchtop.

Integrated fridge/freezer Subzero units with bi-pass swinging door into walk in pantry.
Design ideas for a large traditional u-shaped eat-in kitchen in Other with an undermount sink, beaded inset cabinets, medium wood cabinets, quartz benchtops, white splashback, engineered quartz splashback, black appliances, medium hardwood floors, multiple islands, brown floor, white benchtop and exposed beam.
Design ideas for a large traditional u-shaped eat-in kitchen in Other with an undermount sink, beaded inset cabinets, medium wood cabinets, quartz benchtops, white splashback, engineered quartz splashback, black appliances, medium hardwood floors, multiple islands, brown floor, white benchtop and exposed beam.

Rénovation, agencement et décoration d’une ancienne usine transformée en un loft de 250 m2 réparti sur 3 niveaux.
Les points forts :
Association de design industriel avec du mobilier vintage
La boîte buanderie
Les courbes et lignes géométriques valorisant les espaces
Crédit photo © Bertrand Fompeyrine

This is an example of a large transitional galley eat-in kitchen in Salt Lake City with a farmhouse sink, beaded inset cabinets, light wood cabinets, marble benchtops, white splashback, marble splashback, panelled appliances, light hardwood floors, multiple islands, brown floor and white benchtop.
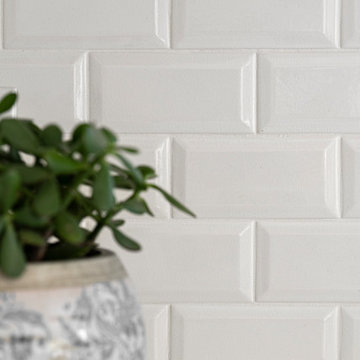
This home’s kitchen isn’t large and needed to somehow hold a mudroom area as the detached garage enters into the space. I carefully planned out all storage needs and we were able to add a wide, double door cabinet closet by the back door. The upper area holds coats and clutter. The lower doors have hooks and boot trays for backpacks and shoes. Paneling the Subzero fridge helps with softening the weight of the large appliance, as does the panel on the dishwasher. Little details like the skirt on the toe area and the beautiful hood and island posts make this smaller work space truly special!

Design ideas for a mid-sized country u-shaped separate kitchen in Nashville with a farmhouse sink, beaded inset cabinets, blue cabinets, quartz benchtops, white splashback, timber splashback, stainless steel appliances, light hardwood floors, with island, yellow floor, white benchtop and exposed beam.

Hamptons-Inspired Kitchen
One cannot help but feel a distinct sense of serenity and timeless beauty when entering this Hamptons-style kitchen. Bathed in natural light and shimmering with inspired accents and details, this complete kitchen transformation is at once elegant and inviting. Plans and elevations were conceived to create balance and function without sacrificing harmony and visual intrigue.
A metal custom hood, with an eye-catching brass band and impeccably balanced cabinets on either side, provides a strong focal point for the kitchen, which can be viewed from the adjacent living room. Brass faucets, hardware and light fixtures complement and draw further attention to this anchoring element. A wall of glass cabinetry enhances the existing windows and pleasantly expands the sense of openness in the space.
Taj Mahal quartzite blends gracefully with the cabinet finishes. Cream-tone, herringbone tiles are custom-cut into different patterns to create a sense of visual movement as the eyes move across the room. An elegant, marble-top island paired with sumptuous, leather-covered stools, not only offers extra counterspace, but also an ideal gathering place for loved ones to enjoy.
This unforgettable kitchen gem shines even brighter with the addition of glass cabinets, designed to display the client’s collection of Portmeirion china. Careful consideration was given to the selection of stone for the countertops, as well as the color of paint for the cabinets, to highlight this inspiring collection.
Breakfast room
A thoughtfully blended mix of furniture styles introduces a splash of European charm to this Hamptons-style kitchen, with French, cane-back chairs providing a sense of airy elegance and delight.
A performance velvet adorns the banquette, which is piled high with lush cushions for optimal comfort while lounging in the room. Another layer of texture is achieved with a wool area rug that defines and accentuates this gorgeous breakfast nook with sprawling views of the outdoors.
Finishing features include drapery fabric and Brunschwig and Fils Bird and Thistle paper, whose natural, botanic pattern combines with the beautiful vistas of the backyard to inspire a sense of being in a botanical, outdoor wonderland.
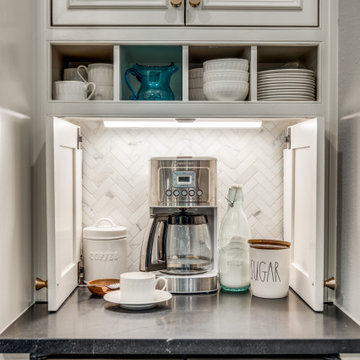
Homeowners aimed to bring the lovely outdoors into better view when they removed the two 90's dated columns that divided the kitchen from the family room and eat-in area. They also transformed the range wall when they added two wood encasement windows which frame the custom zinc hood and allow a soft light to penetrate the kitchen. Custom beaded inset cabinetry was designed with a busy family of 5 in mind. A coffee station hides behind the appliance garage, the paper towel holder is partially concealed in a rolling drawer and three custom pullout drawers with soft close hinges hold many items that would otherwise be located on the countertop or under the sink. A 48" Viking gas range took the place of a 30" electric cooktop and a Bosch microwave drawer is now located in the island to make space for the newly added beverage cooler. Due to size and budget constaints, we kept the basic footprint so every space was carefully planned for function and design. The family stayed true to their casual lifestyle with the black honed countertops but added a little bling with the rustic crystal chandelier, crystal prism arched sconces and calcutta gold herringbone backsplash. But the owner's favorite add was the custom island designed as an antique furniture piece with the essenza blue quartzite countertop cut with a demi-bull stepout. The kids can now sit at the ample sized counter and enjoy breakfast or finish homework in the comfortable cherry red swivel chairs which add a pop to the otherwise understated tones. This newly remodeled kitchen checked all the homeowner's desires.
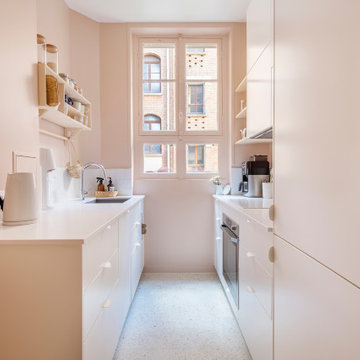
Après plusieurs visites d'appartement, nos clients décident d'orienter leurs recherches vers un bien à rénover afin de pouvoir personnaliser leur futur foyer.
Leur premier achat va se porter sur ce charmant 80 m2 situé au cœur de Paris. Souhaitant créer un bien intemporel, ils travaillent avec nos architectes sur des couleurs nudes, terracota et des touches boisées. Le blanc est également au RDV afin d'accentuer la luminosité de l'appartement qui est sur cour.
La cuisine a fait l'objet d'une optimisation pour obtenir une profondeur de 60cm et installer ainsi sur toute la longueur et la hauteur les rangements nécessaires pour être ultra-fonctionnelle. Elle se ferme par une élégante porte art déco dessinée par les architectes.
Dans les chambres, les rangements se multiplient ! Nous avons cloisonné des portes inutiles qui sont changées en bibliothèque; dans la suite parentale, nos experts ont créé une tête de lit sur-mesure et ajusté un dressing Ikea qui s'élève à présent jusqu'au plafond.
Bien qu'intemporel, ce bien n'en est pas moins singulier. A titre d'exemple, la salle de bain qui est un clin d'œil aux lavabos d'école ou encore le salon et son mur tapissé de petites feuilles dorées.
Kitchen with Beaded Inset Cabinets and White Splashback Design Ideas
2