Kitchen with Beaded Inset Cabinets Design Ideas
Refine by:
Budget
Sort by:Popular Today
141 - 160 of 1,165 photos
Item 1 of 3
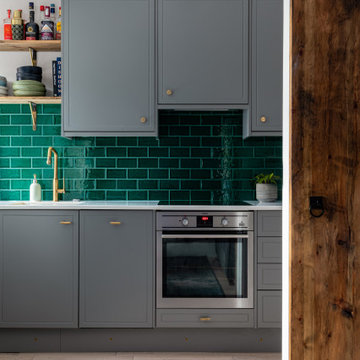
This two-bed property in East London is a great example of clever spatial planning. The room was 1.4m by 4.2m, so we didn't have much to work with. We made the most of the space by integrating slimline appliances, such as the 450 dishwasher and 150 wine cooler. This enabled the client to have exactly what they wanted in the kitchen function-wise, along with having a really nicely designed space that worked with the industrial nature of the property.
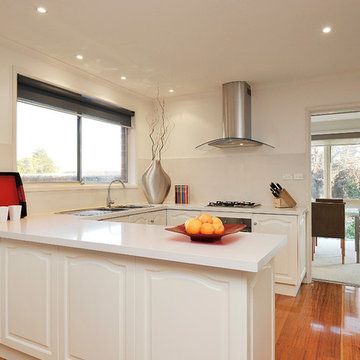
Kitchen was cleared and a pop of red and stainless steel was added.
Photos taken by Miles Real Estate
Small modern u-shaped eat-in kitchen in Melbourne with a double-bowl sink, beaded inset cabinets, white cabinets, solid surface benchtops, white splashback, glass sheet splashback, stainless steel appliances, medium hardwood floors and with island.
Small modern u-shaped eat-in kitchen in Melbourne with a double-bowl sink, beaded inset cabinets, white cabinets, solid surface benchtops, white splashback, glass sheet splashback, stainless steel appliances, medium hardwood floors and with island.
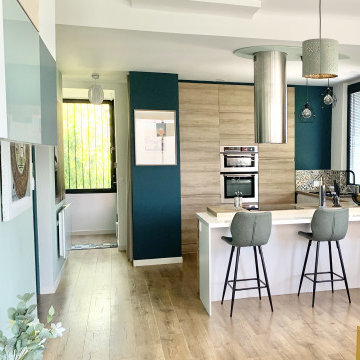
Un palier extérieur reserré sous une petite véranda, un corridor étroit, une cuisine et un salon laissent place à un seul et même écrin ouvert sur le vert extérieur : L'entrée-buanderie avec ses larges placards de rangement donent directement sur cette cuisine ouverte où il fait bon se restaurer au bar, sur le séjour et le salon adjacents. Un seul espace avec pas moins de 6 larges ouvertures : Quoi de mieux pour vivre dans un cocon en profitant de son jardin au quotidien ?
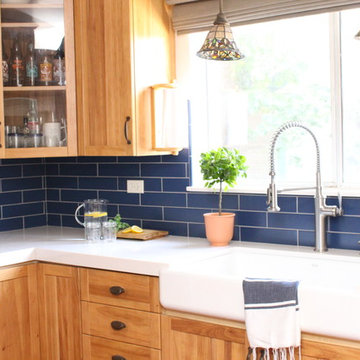
Helping you fall in love with your home is what I do! There's absolutely nothing wrong with working with what you have. This Craftsman bungalow got a fresh new look!
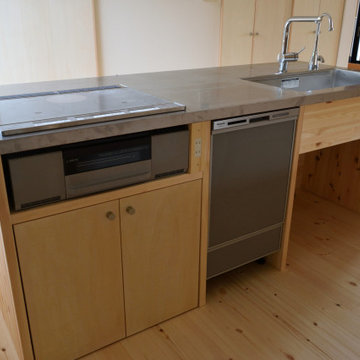
Inspiration for a small single-wall eat-in kitchen in Other with an integrated sink, beaded inset cabinets, medium wood cabinets, stainless steel benchtops, grey splashback, stainless steel appliances, light hardwood floors, with island and wallpaper.
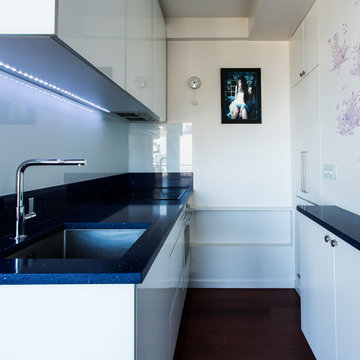
This is an example of a small contemporary galley open plan kitchen in Paris with a single-bowl sink, beaded inset cabinets, white cabinets, quartzite benchtops, white splashback, glass sheet splashback, stainless steel appliances, medium hardwood floors, no island, brown floor and blue benchtop.
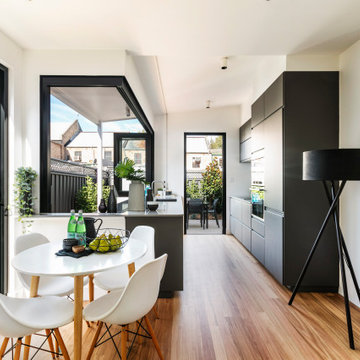
Kitchen with Bi-folding window with outdoor servery with open space to dining and living areas.
Photo of a small modern l-shaped open plan kitchen in Sydney with a single-bowl sink, beaded inset cabinets, black cabinets, granite benchtops, white splashback, glass sheet splashback, stainless steel appliances, medium hardwood floors, no island, brown floor and grey benchtop.
Photo of a small modern l-shaped open plan kitchen in Sydney with a single-bowl sink, beaded inset cabinets, black cabinets, granite benchtops, white splashback, glass sheet splashback, stainless steel appliances, medium hardwood floors, no island, brown floor and grey benchtop.
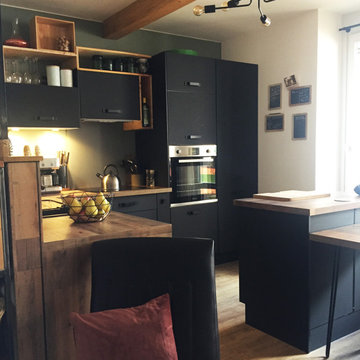
Les clients ont acheté cet appartement de 64 m² dans le but de faire des travaux pour le rénover !
Leur souhait : créer une pièce de vie ouverte accueillant la cuisine, la salle à manger, le salon ainsi qu'un coin bureau.
Pour permettre d'agrandir la pièce de vie : proposition de supprimer la cloison entre la cuisine et le salon.
Tons assez doux : blanc, vert Lichen de @farrowandball , lin.
Matériaux chaleureux : stratifié bois pour le plan de travail, parquet stratifié bois assez foncé, chêne pour le meuble sur mesure.
Les clients ont complètement respecté les différentes idées que je leur avais proposé en 3D.
Le meuble TV/bibliothèque/bureau a été conçu directement par le client lui même, selon les différents plans techniques que je leur avais fourni.
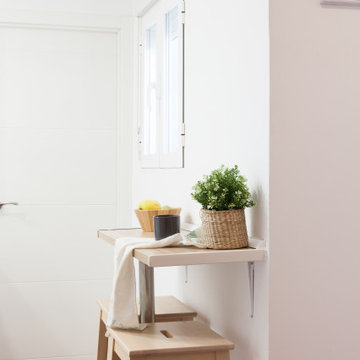
Small scandinavian l-shaped open plan kitchen in Madrid with a drop-in sink, beaded inset cabinets, white cabinets, laminate benchtops, grey splashback, ceramic splashback, white appliances, ceramic floors, no island, grey floor and brown benchtop.
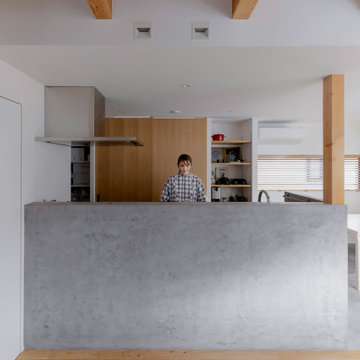
Inspiration for a small scandinavian single-wall eat-in kitchen in Other with an undermount sink, beaded inset cabinets, grey cabinets, stainless steel benchtops, grey splashback, glass sheet splashback, stainless steel appliances, medium hardwood floors, with island, grey floor, grey benchtop and wallpaper.
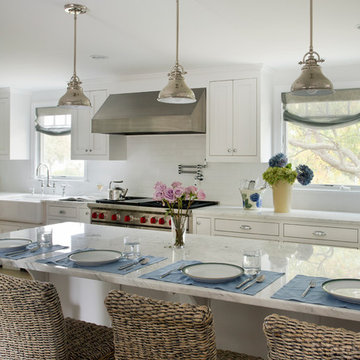
Along the Eastern Shore of Massachusetts lies an unexpected beauty. Great Neck, Ipswich, Massachusetts, once pasture for the town’s sheep and cattle, remains a New England secret, a hidden jewel, an oasis for wildlife and beach lovers. The homeowners, long-time Ipswich residents and avid boaters, left their previous Ipswich address, longing for the Great Neck lifestyle, for the fresh salt air, the birds, the beaches and the ocean breeze; NOT for the dark, cramped kitchen that came with this house purchase. Windhill Builders was called in immediately and 3 months later, Voila’! The crisp white kitchen with clean lines, immaculate finishes and dreamy white marble were exactly what the homeowners dreamed of. The custom wine cooler & bar area, barn door and coordinating white mudroom perfected the flow for the homeowners. They love their new coastal cottage!
Photo by Eric Roth
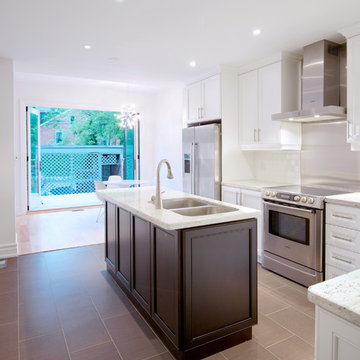
Andrew Snow
This is an example of a small contemporary l-shaped eat-in kitchen in Toronto with an undermount sink, beaded inset cabinets, white cabinets, solid surface benchtops, white splashback, subway tile splashback, stainless steel appliances, ceramic floors and with island.
This is an example of a small contemporary l-shaped eat-in kitchen in Toronto with an undermount sink, beaded inset cabinets, white cabinets, solid surface benchtops, white splashback, subway tile splashback, stainless steel appliances, ceramic floors and with island.
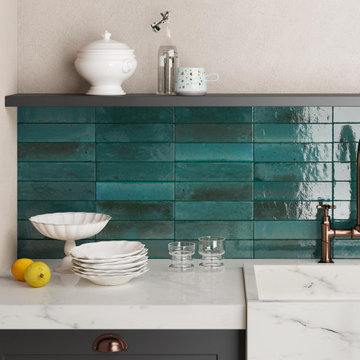
Spritzschutz aus türkisfarbenen Riemchenfliesen
Design ideas for a small industrial kitchen in Munich with a single-bowl sink, beaded inset cabinets, grey cabinets, quartz benchtops, blue splashback, subway tile splashback and white benchtop.
Design ideas for a small industrial kitchen in Munich with a single-bowl sink, beaded inset cabinets, grey cabinets, quartz benchtops, blue splashback, subway tile splashback and white benchtop.
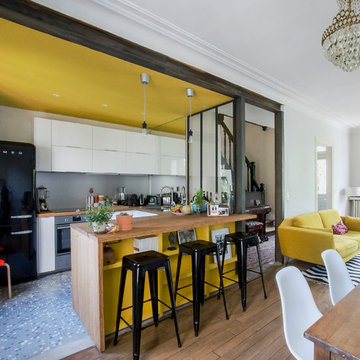
Cuisine ouverte sur l'espace salon / salle à manger
Meuble bar sur mesure
crédit photo
www.gurvanlegarrec-photographies.com
Small contemporary u-shaped open plan kitchen in Paris with a double-bowl sink, beaded inset cabinets, white cabinets, wood benchtops, grey splashback, metal splashback, black appliances, cement tiles, with island and multi-coloured floor.
Small contemporary u-shaped open plan kitchen in Paris with a double-bowl sink, beaded inset cabinets, white cabinets, wood benchtops, grey splashback, metal splashback, black appliances, cement tiles, with island and multi-coloured floor.
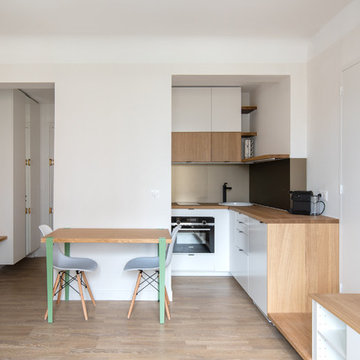
Kitchenette équipée et anoblit par l'usage de chêne et d'une crédence en verre laqué à la poudre de bronze. La table à déjeuner est montée sur pieds Tiptoe. Dès l'entrée, ce petit studio profite d'une penderie d'accueil, d'une banquette pour se chausser et d'une bibliothèque dans le salon. Victor Grandgeorge - Photosdinterieurs
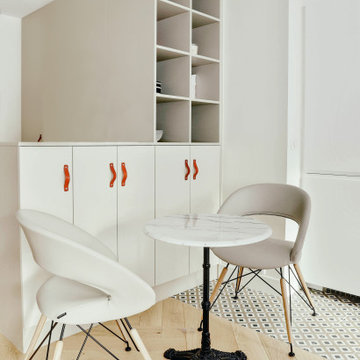
Un appartement des années soixante désuet manquant de charme et de personnalité, avec une cuisine fermée et peu de rangement fonctionnel.
Notre solution :
Nous avons re-dessiné les espaces en créant une large ouverture de l’entrée vers la pièce à vivre. D’autre part, nous avons décloisonné entre la cuisine et le salon. L’équipe a également conçu un ensemble menuisé sur mesure afin de re-configurer l’entrée et le séjour et de palier le manque de rangements.
Côté cuisine, l’architecte a proposé un aménagement linéaire mis en valeur par un sol aux motifs graphiques. Un îlot central permet d’y adosser le canapé, lui-même disposé en face de la télévision.
En ce qui concerne le gros-oeuvre, afin d’obtenir ce résultat épuré, il a fallu néanmoins reprendre l’intégralité des sols, l’électricité et la plomberie. De la même manière, nous avons créé des plafonds intégrant une isolation phonique et changé la totalité des huisseries.
Côté chambre, l’architecte a pris le parti de créer un dressing reprenant les teintes claires du papier-peint panoramique d’inspiration balinaise, placé en tête-de-lit.
Enfin, côté salle de bains, nous amenons une touche résolument contemporaine grâce une grande douche à l’italienne et un carrelage façon marbre de Carrare pour les sols et murs. Le meuble vasque en chêne clair est quant à lui mis en valeur par des carreaux ciment en forme d’écaille.
Le style :
Un camaïeu de beiges et de verts tendres créent une palette de couleurs que l’on retrouve dans les menuiseries, carrelages, papiers-peints, rideaux et mobiliers. Le résultat ainsi obtenu est à la fois empreint de douceur, de calme et de sérénité… pour le plus grand bonheur de ses propriétaires !
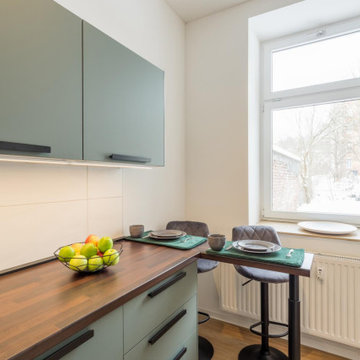
Im Februar 2021 durfte ich für einen Vermieter eine neu renovierte und ganz frisch eingerichtete Einzimmer-Wohnung in Chemnitz, unweit des örtlichen Klinikum, fotografieren. Als Immobilienfotograf war es mir wichtig, den Sonnenstand sowie die Lichtverhältnisse in der Wohnung zu beachten. Die entstandenen Immobilienfotografien werden bald im Internet und in Werbedrucken, wie Broschüren oder Flyern erscheinen, um Mietinteressenten auf diese sehr schöne Wohnung aufmerksam zu machen.
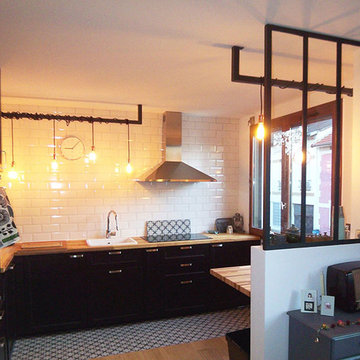
Inspiration for a mid-sized industrial l-shaped open plan kitchen in Paris with an undermount sink, beaded inset cabinets, black cabinets, wood benchtops, subway tile splashback, panelled appliances, light hardwood floors, no island, brown floor and brown benchtop.
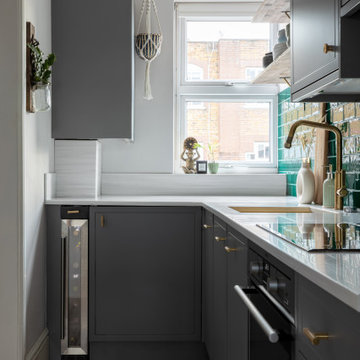
This two-bed property in East London is a great example of clever spatial planning. The room was 1.4m by 4.2m, so we didn't have much to work with. We made the most of the space by integrating slimline appliances, such as the 450 dishwasher and 150 wine cooler. This enabled the client to have exactly what they wanted in the kitchen function-wise, along with having a really nicely designed space that worked with the industrial nature of the property.
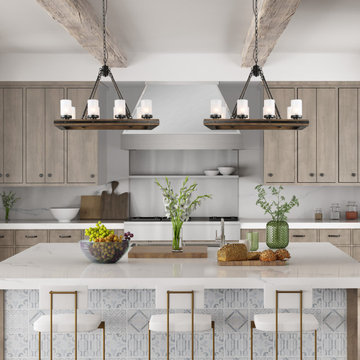
LALUZ Home offers more than just distinctively beautiful home products. We've also backed each style with award-winning craftsmanship, unparalleled quality
and superior service. We believe that the products you choose from LALUZ Home should exceed functionality and transform your spaces into stunning, inspiring settings.
Kitchen with Beaded Inset Cabinets Design Ideas
8