Pull Out Pantry Kitchen with Beaded Inset Cabinets Design Ideas
Refine by:
Budget
Sort by:Popular Today
1 - 20 of 45 photos
Item 1 of 3

A kitchen in blue with antique copper fixings. Including a premium solid hammered copper Belfast sink, Copper island / dinning table and splashback. Cabinetry sourced from Howdens with customised doors.
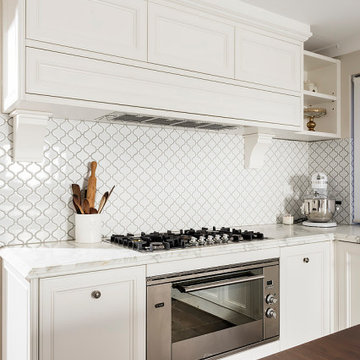
Inspiration for a large traditional u-shaped eat-in kitchen in Perth with a farmhouse sink, beaded inset cabinets, white cabinets, marble benchtops, white splashback, cement tile splashback, dark hardwood floors, with island, brown floor and white benchtop.
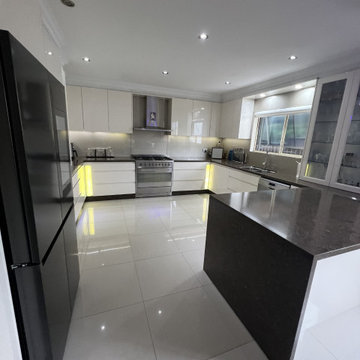
Inspiration for a large modern u-shaped kitchen pantry in Sydney with a drop-in sink, beaded inset cabinets, beige cabinets, granite benchtops, beige splashback, glass sheet splashback, stainless steel appliances, ceramic floors, a peninsula, white floor and brown benchtop.
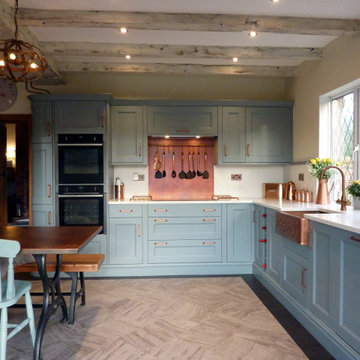
A kitchen in blue with antique copper fixings. Including a premium solid hammered copper Belfast sink, Copper island / dinning table and splashback. Cabinetry sourced from Howdens with customised doors.
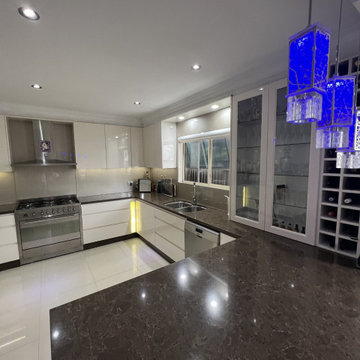
Photo of a large modern u-shaped kitchen pantry in Sydney with a drop-in sink, beaded inset cabinets, beige cabinets, granite benchtops, beige splashback, glass sheet splashback, stainless steel appliances, ceramic floors, a peninsula, white floor and brown benchtop.
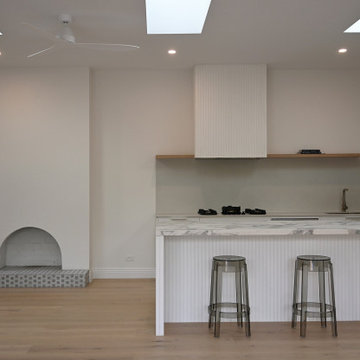
Photo: SG2 design
Inspiration for a large contemporary l-shaped open plan kitchen in Melbourne with an undermount sink, beaded inset cabinets, white cabinets, tile benchtops, white splashback, ceramic splashback, stainless steel appliances, light hardwood floors, with island, beige floor and multi-coloured benchtop.
Inspiration for a large contemporary l-shaped open plan kitchen in Melbourne with an undermount sink, beaded inset cabinets, white cabinets, tile benchtops, white splashback, ceramic splashback, stainless steel appliances, light hardwood floors, with island, beige floor and multi-coloured benchtop.
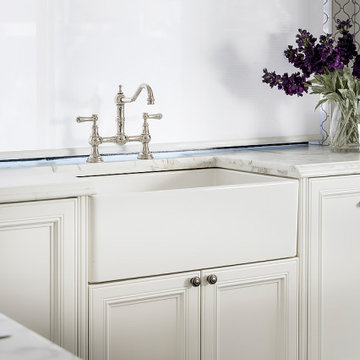
Photo of a large traditional u-shaped eat-in kitchen in Perth with a farmhouse sink, beaded inset cabinets, white cabinets, marble benchtops, white splashback, cement tile splashback, dark hardwood floors, with island, brown floor and white benchtop.
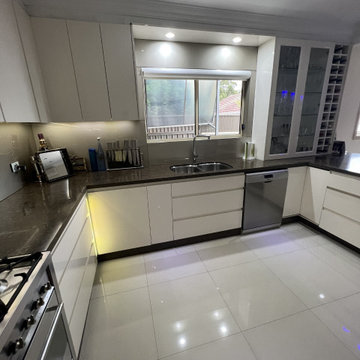
This is an example of a large modern u-shaped kitchen pantry in Sydney with a drop-in sink, beaded inset cabinets, beige cabinets, granite benchtops, beige splashback, glass sheet splashback, stainless steel appliances, ceramic floors, a peninsula, white floor and brown benchtop.
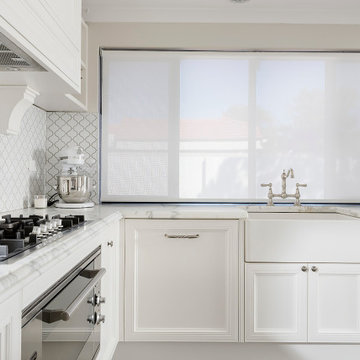
Photo of a large traditional u-shaped eat-in kitchen in Perth with a farmhouse sink, beaded inset cabinets, white cabinets, marble benchtops, white splashback, cement tile splashback, dark hardwood floors, with island, brown floor and white benchtop.
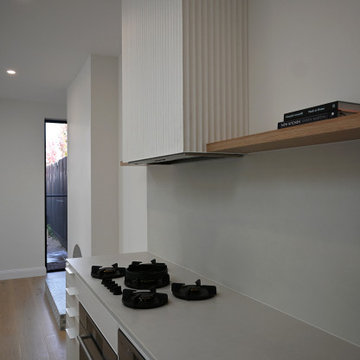
Photo: SG2 design
Inspiration for a large contemporary l-shaped open plan kitchen in Melbourne with an undermount sink, beaded inset cabinets, white cabinets, tile benchtops, white splashback, ceramic splashback, stainless steel appliances, light hardwood floors, with island, beige floor and multi-coloured benchtop.
Inspiration for a large contemporary l-shaped open plan kitchen in Melbourne with an undermount sink, beaded inset cabinets, white cabinets, tile benchtops, white splashback, ceramic splashback, stainless steel appliances, light hardwood floors, with island, beige floor and multi-coloured benchtop.
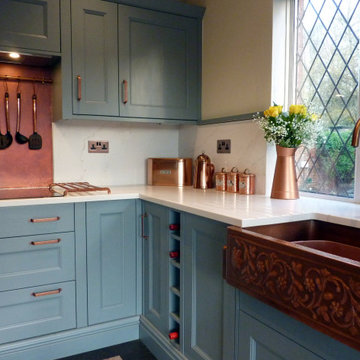
A kitchen in blue with antique copper fixings. Including a premium solid hammered copper Belfast sink, Copper island / dinning table and splashback. Cabinetry sourced from Howdens with customised doors.
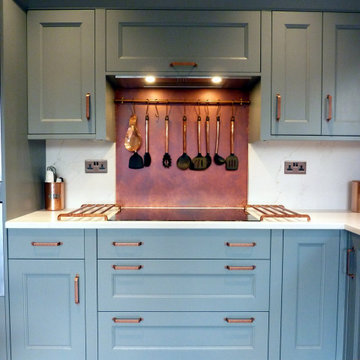
A kitchen in blue with antique copper fixings. Including a premium solid hammered copper Belfast sink, Copper island / dinning table and splashback. Cabinetry sourced from Howdens with customised doors.
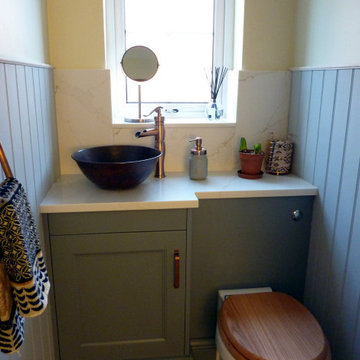
This is the cloakroom attached to the kitchen and utility rooms fitted out in the same cabinetry. A kitchen in blue with antique copper fixings. Including a premium solid hammered copper Belfast sink, Copper island / dinning table and splashback. Cabinetry sourced from Howdens with customised doors.
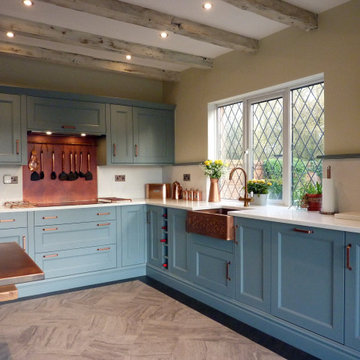
A kitchen in blue with antique copper fixings. Including a premium solid hammered copper Belfast sink, Copper island / dinning table and splashback. Cabinetry sourced from Howdens with customised doors.
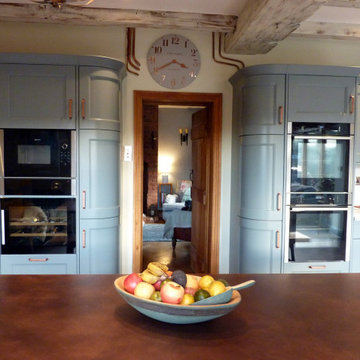
A kitchen in blue with antique copper fixings. Including a premium solid hammered copper Belfast sink, Copper island / dinning table and splashback. Cabinetry sourced from Howdens with customised doors.
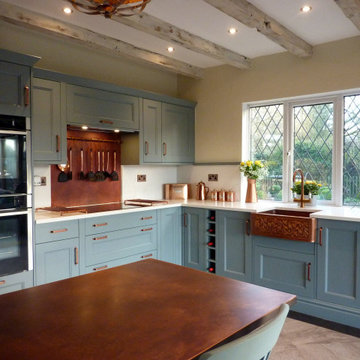
A kitchen in blue with antique copper fixings. Including a premium solid hammered copper Belfast sink, Copper island / dinning table and splashback. Cabinetry sourced from Howdens with customised doors.
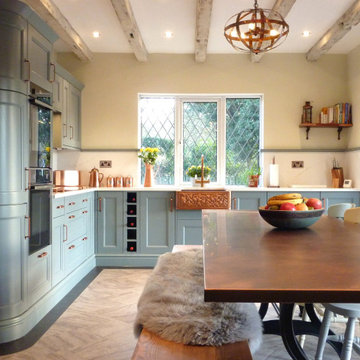
Inspiration for a large transitional galley eat-in kitchen in West Midlands with a farmhouse sink, beaded inset cabinets, blue cabinets, quartzite benchtops, orange splashback, black appliances, vinyl floors, with island, grey floor, white benchtop and exposed beam.
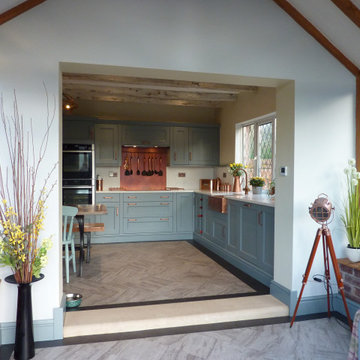
A kitchen in blue with antique copper fixings. Including a premium solid hammered copper Belfast sink, Copper island / dinning table and splashback. Cabinetry sourced from Howdens with customised doors.
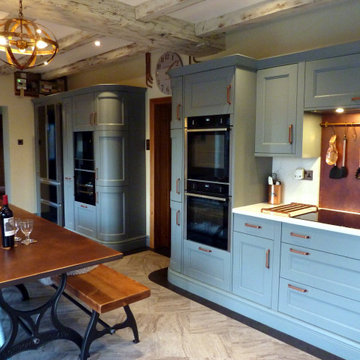
A kitchen in blue with antique copper fixings. Including a premium solid hammered copper Belfast sink, Copper island / dinning table and splashback. Cabinetry sourced from Howdens with customised doors.
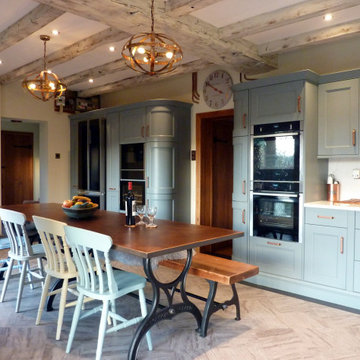
This is an example of a large transitional galley eat-in kitchen in West Midlands with a farmhouse sink, beaded inset cabinets, blue cabinets, quartzite benchtops, orange splashback, black appliances, vinyl floors, with island, grey floor, white benchtop and exposed beam.
Pull Out Pantry Kitchen with Beaded Inset Cabinets Design Ideas
1