All Islands Kitchen with Beaded Inset Cabinets Design Ideas
Refine by:
Budget
Sort by:Popular Today
81 - 100 of 56,781 photos
Item 1 of 3
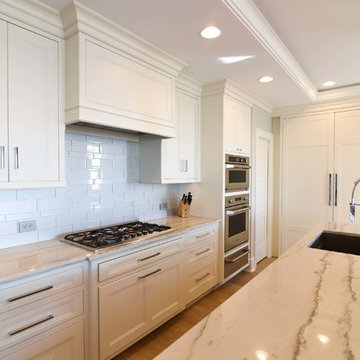
Inspiration for a mid-sized transitional l-shaped open plan kitchen in Philadelphia with an undermount sink, white splashback, panelled appliances, light hardwood floors, with island, brown floor, beaded inset cabinets, beige cabinets, quartzite benchtops, ceramic splashback and white benchtop.
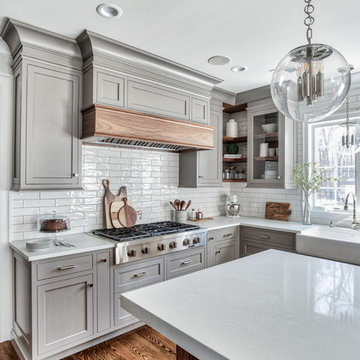
Florham Park, New Jersey Transitional Kitchen designed by Stonington Cabinetry & Designs.
https://www.kountrykraft.com/photo-gallery/gray-kitchen-cabinets-florham-park-nj-j109785/
#KountryKraft #CustomCabinetry
Cabinetry Style:
Penn Line
Door Design:
Inset/No Bead
Custom Color:
Perimeter: Sherwin Williams Dovetail Custom Paint Match; Island: Natural 25° Stain
Job Number: J109785
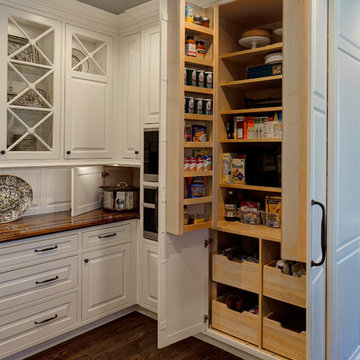
Inspiration can come from many things. In the case of this kitchen remodel, it’s inspiration came from the handcrafted beauty of the homeowner’s Portuguese dinnerware collection and their traditional elegant style.
How do you design a kitchen that’s suited for small intimate gatherings but also can accommodate catered parties for 250 guests? A large island was designed to be perfect to cozy up to but also large enough to be cleared off and used as a large serving station.
Plenty of storage wraps around the room and hides every small appliance, leaving ample spare countertop space. Large openings into the family room and solarium allow guests to easily come and go without halting traffic.
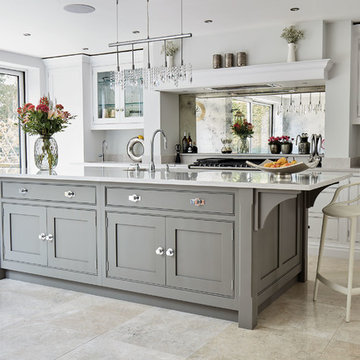
Photo of a mid-sized transitional galley kitchen in Manchester with an undermount sink, beaded inset cabinets, grey cabinets, mirror splashback, with island, beige floor and white benchtop.
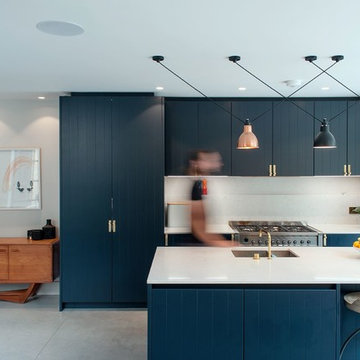
Mid-sized transitional galley eat-in kitchen in London with a double-bowl sink, beaded inset cabinets, blue cabinets, white splashback, stainless steel appliances, concrete floors, with island and grey floor.
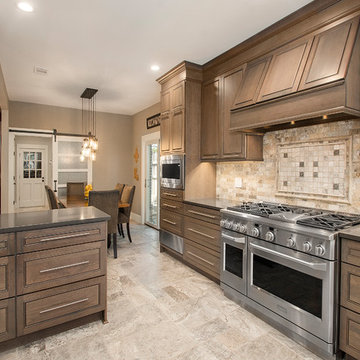
This couple moved to Plano to be closer to their kids and grandchildren. When they purchased the home, they knew that the kitchen would have to be improved as they love to cook and gather as a family. The storage and prep space was not working for them and the old stove had to go! They loved the gas range that they had in their previous home and wanted to have that range again. We began this remodel by removing a wall in the butlers pantry to create a more open space. We tore out the old cabinets and soffit and replaced them with cherry Kraftmaid cabinets all the way to the ceiling. The cabinets were designed to house tons of deep drawers for ease of access and storage. We combined the once separated laundry and utility office space into one large laundry area with storage galore. Their new kitchen and laundry space is now super functional and blends with the adjacent family room.
Photography by Versatile Imaging (Lauren Brown)
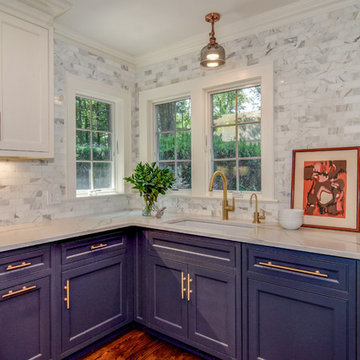
This first floor remodel and addition made use of an underutilized front room to create a larger dining room open to the kitchen. A small rear addition was built to provide a new entry and mudroom as well as a relocated powder room. AMA Contracting, Tom Iapicco Cabinets, In House photography.
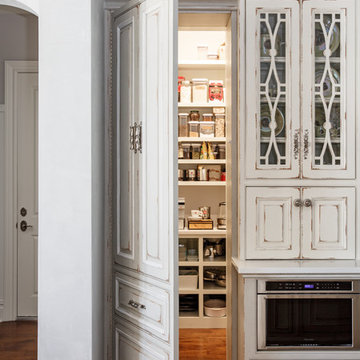
The Cabinet Shoppe
Location: Jacksonville, FL, USA
This kitchen project was completed in Jacksonville's Pablo Creek Reserve. The Cabinet Shoppe provided and installed the Habersham Cabinetry and furniture. The Cabinetry features two colors - Antique White and Continental Blue with White Highlights, which are also featured in our showroom display for Habersham.
Photographed by: Jessie Preza
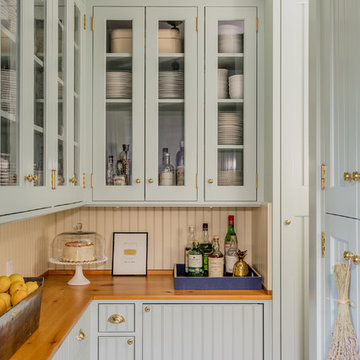
Michael J. Lee
Inspiration for a transitional l-shaped eat-in kitchen in Boston with an undermount sink, wood benchtops, white splashback, stainless steel appliances, light hardwood floors, with island, beige floor, beaded inset cabinets, blue cabinets, timber splashback and brown benchtop.
Inspiration for a transitional l-shaped eat-in kitchen in Boston with an undermount sink, wood benchtops, white splashback, stainless steel appliances, light hardwood floors, with island, beige floor, beaded inset cabinets, blue cabinets, timber splashback and brown benchtop.
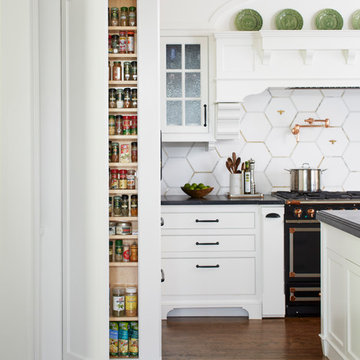
Laura Moss Photography
This is an example of a mid-sized traditional l-shaped eat-in kitchen in New York with an undermount sink, beaded inset cabinets, white cabinets, soapstone benchtops, white splashback, marble splashback, black appliances, dark hardwood floors, with island and brown floor.
This is an example of a mid-sized traditional l-shaped eat-in kitchen in New York with an undermount sink, beaded inset cabinets, white cabinets, soapstone benchtops, white splashback, marble splashback, black appliances, dark hardwood floors, with island and brown floor.
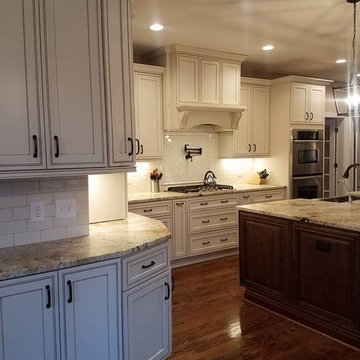
Kelly Payne
Photo of a large traditional eat-in kitchen in Raleigh with a farmhouse sink, beige cabinets, granite benchtops, beige splashback, porcelain splashback, stainless steel appliances, medium hardwood floors, with island and beaded inset cabinets.
Photo of a large traditional eat-in kitchen in Raleigh with a farmhouse sink, beige cabinets, granite benchtops, beige splashback, porcelain splashback, stainless steel appliances, medium hardwood floors, with island and beaded inset cabinets.

Walls are Sherwin Williams Wool Skein, ceiling and trim are Sherwin Williams Creamy, cabinets are Wool Skein and Rain. Nancy Nolan
Design ideas for a large country l-shaped open plan kitchen in Little Rock with a farmhouse sink, beaded inset cabinets, blue cabinets, marble benchtops, beige splashback, subway tile splashback, stainless steel appliances, dark hardwood floors and with island.
Design ideas for a large country l-shaped open plan kitchen in Little Rock with a farmhouse sink, beaded inset cabinets, blue cabinets, marble benchtops, beige splashback, subway tile splashback, stainless steel appliances, dark hardwood floors and with island.
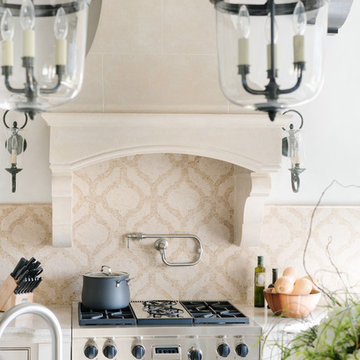
Gabriel Builders Showroom Kitchen with Subzero and Wolf appliances, island pendant lights, sconces by hood, and plaster walls. The kitchen is used for staff parties, wine and cheese community events, wedding events, and cooking demos
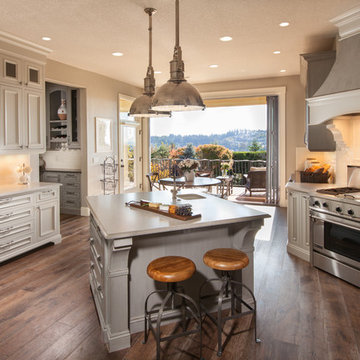
A complete kitchen makeover down to the studs, this project was a blend of french country kitchen styling with a hint of traditional and Industrial. We recreated the entire space for entertaining as well as tons of added cabinet storage space.
For more photos of this project visit our website: https://wendyobrienid.com.
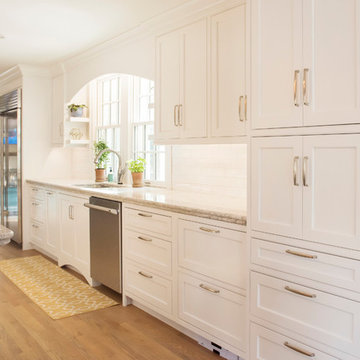
Photo of a large traditional galley open plan kitchen in Other with an undermount sink, beaded inset cabinets, white cabinets, quartzite benchtops, white splashback, subway tile splashback, stainless steel appliances, light hardwood floors and a peninsula.
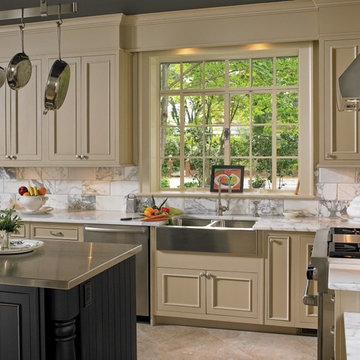
Design ideas for a large transitional l-shaped eat-in kitchen in Other with a farmhouse sink, beaded inset cabinets, beige cabinets, marble benchtops, multi-coloured splashback, marble splashback, stainless steel appliances, porcelain floors, with island, multi-coloured floor and multi-coloured benchtop.
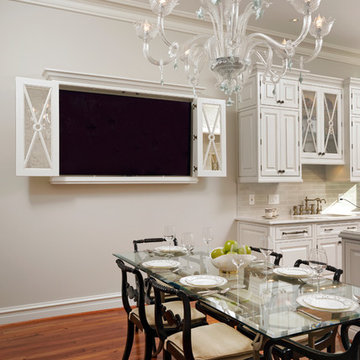
A completely revamped kitchen that was beautifully designed by C|S Design Studio. Together with Finecraft we pulled off this immaculate kitchen for a couple located in Dupont Circle of Washington, DC.
Finecraft Contractors, Inc.
C|S Design Studios
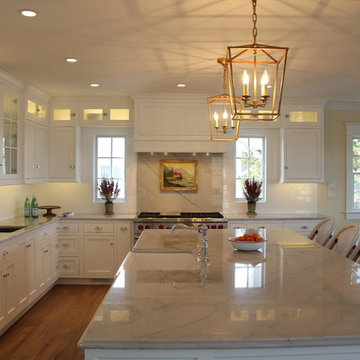
Todd Tully Danner, AIA
Photo of a large beach style l-shaped eat-in kitchen in Philadelphia with a farmhouse sink, beaded inset cabinets, white cabinets, quartzite benchtops, white splashback, subway tile splashback, stainless steel appliances, medium hardwood floors, with island and brown floor.
Photo of a large beach style l-shaped eat-in kitchen in Philadelphia with a farmhouse sink, beaded inset cabinets, white cabinets, quartzite benchtops, white splashback, subway tile splashback, stainless steel appliances, medium hardwood floors, with island and brown floor.
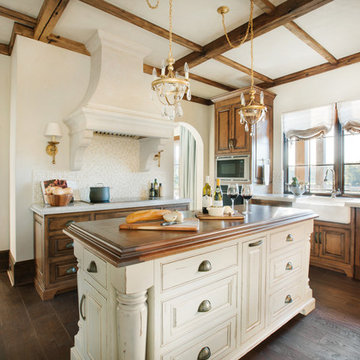
Recalling the Old World flavor of the Italian Countryside, this traditional kitchen features ivory plaster walls and reclaimed wood beams in a rich honey stain. The distressed and glazed finish of the center island coordinates with the walls, while its extra-thick wood top matches the stain of the perimeter cabinets. The stainless steel appliances are by Wolf and the farm sink in biscuit is by Kohler. Topping the perimeter cabinetry is doubly thick quartzite with an ogee edge. The mosaic tile backsplash in shades of ivory, cream, and gold adds just the right amount of shimmer. Hanging above the island are a pair of gold and glass mini chandeliers which pull in the gold of the sconces that flank the limestone hood by Francois & Co. Sheer Roman shades block the afternoon sun and bronze cabinet hardware adds a bit of jewelry to this hard-working space.
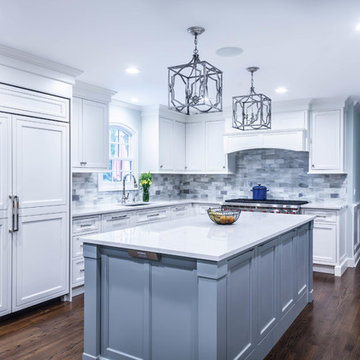
If you look very closely you will see the hidden outlet under the island counter top. This is perfect for when you need a convenient outlet as you work on your kitchen island.
Designer - Kim Platt @ Kitchen Intuitions
Photos by Chris Veith
All Islands Kitchen with Beaded Inset Cabinets Design Ideas
5