Kitchen with Beaded Inset Cabinets Design Ideas
Refine by:
Budget
Sort by:Popular Today
81 - 100 of 1,116 photos
Item 1 of 3
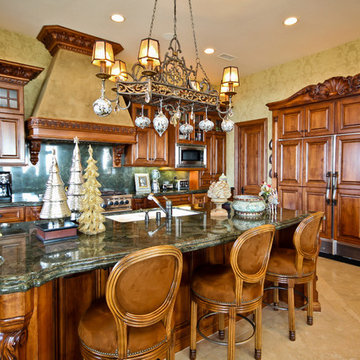
Expansive traditional l-shaped eat-in kitchen in San Diego with an undermount sink, beaded inset cabinets, brown cabinets, green splashback, stainless steel appliances and with island.
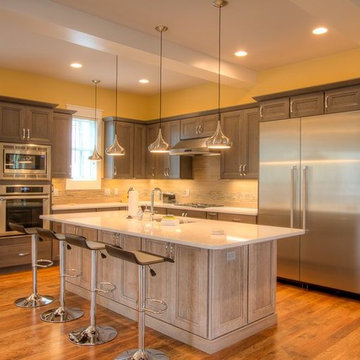
This is an example of a mid-sized beach style l-shaped eat-in kitchen in Miami with an undermount sink, beaded inset cabinets, medium wood cabinets, quartz benchtops, beige splashback, stone tile splashback, stainless steel appliances, medium hardwood floors and with island.
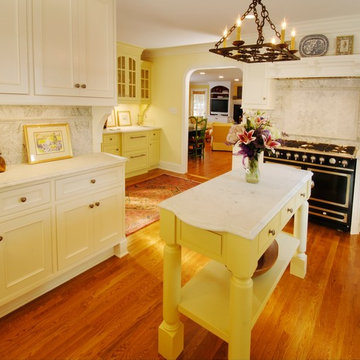
Kitchens, counter tops, appliances
Jim McGuire
Design ideas for a transitional kitchen in Charlotte with beaded inset cabinets, white cabinets, white splashback and black appliances.
Design ideas for a transitional kitchen in Charlotte with beaded inset cabinets, white cabinets, white splashback and black appliances.
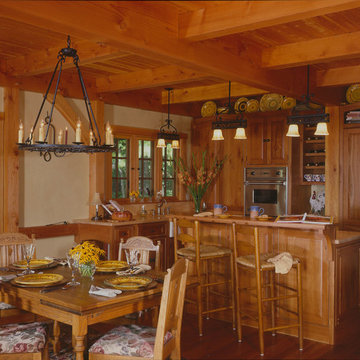
Post and beam great room, timber frame carriage house
This is an example of a traditional l-shaped eat-in kitchen in Boston with a drop-in sink, beaded inset cabinets, medium wood cabinets, stainless steel appliances, dark hardwood floors and with island.
This is an example of a traditional l-shaped eat-in kitchen in Boston with a drop-in sink, beaded inset cabinets, medium wood cabinets, stainless steel appliances, dark hardwood floors and with island.
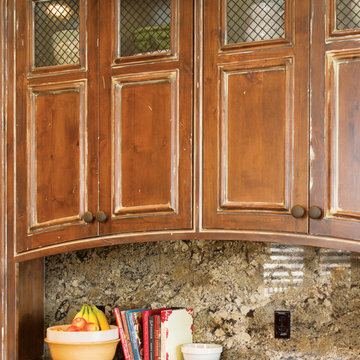
The interior of the home went from Colonial to Classic Lodge without changing the footprint of the home. Columns were removed, fur downs removed that defined space, fireplace relocated, kitchen layout and direction changed, breakfast room and sitting room flip flopped, study reduced in size, entry to master bedroom changed, master suite completely re-arranged and enlarged, custom hand railing designed to open up stairwell, hardwood added to stairs, solid knotty alder 8’ doors added, knotty alder crown moldings added, reclaimed beamed ceiling grid, tongue and groove ceiling in kitchen, knotty alder cabinetry, leather finish to granite, seeded glass insets, custom door to panty to showcase an antique stained glass window from childhood church, custom doors and handles made for study entry, shredded straw added to wall texture, custom glazing done to all walls, wood floor remnants created an antique quilt pattern for the back wall of the powder bath, custom wall treatment created by designer, and a mixture of new and antique furnishing were added, all to create a warm, yet lived in feeling for this special family.
A new central stone wall reversed with an over scaled fireplace and reclaimed flooring from the East became the anchor for this level of the home. Removing all the “divisions” of space and using a unified surface made unused rooms, part of the daily living for this family. The desire to entertain large group in a unified space, yet still feel like you are in a cozy environment was the driving force for removing divisions of space.
Photos by Randy Colwell
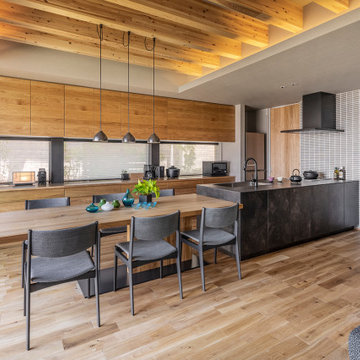
kitchenhouse
Inspiration for a contemporary single-wall open plan kitchen in Tokyo with an undermount sink, beaded inset cabinets, black cabinets, grey splashback, black appliances, light hardwood floors, a peninsula, beige floor and black benchtop.
Inspiration for a contemporary single-wall open plan kitchen in Tokyo with an undermount sink, beaded inset cabinets, black cabinets, grey splashback, black appliances, light hardwood floors, a peninsula, beige floor and black benchtop.
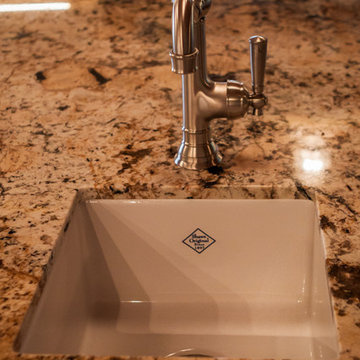
Capture.Create Photography
This is an example of a mid-sized transitional galley eat-in kitchen in San Francisco with a farmhouse sink, beaded inset cabinets, white cabinets, granite benchtops, white splashback, subway tile splashback, stainless steel appliances, dark hardwood floors and with island.
This is an example of a mid-sized transitional galley eat-in kitchen in San Francisco with a farmhouse sink, beaded inset cabinets, white cabinets, granite benchtops, white splashback, subway tile splashback, stainless steel appliances, dark hardwood floors and with island.
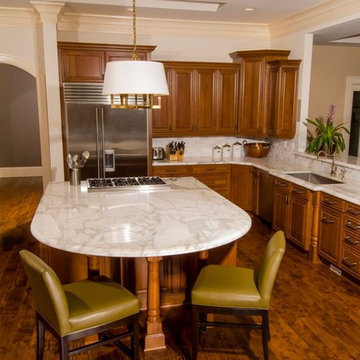
Kitchen island countertop. Material: Calcutta Gold marble.
This is an example of a large transitional l-shaped separate kitchen in Seattle with an undermount sink, beaded inset cabinets, dark wood cabinets, marble benchtops, white splashback, marble splashback, stainless steel appliances, medium hardwood floors, with island, brown floor and white benchtop.
This is an example of a large transitional l-shaped separate kitchen in Seattle with an undermount sink, beaded inset cabinets, dark wood cabinets, marble benchtops, white splashback, marble splashback, stainless steel appliances, medium hardwood floors, with island, brown floor and white benchtop.
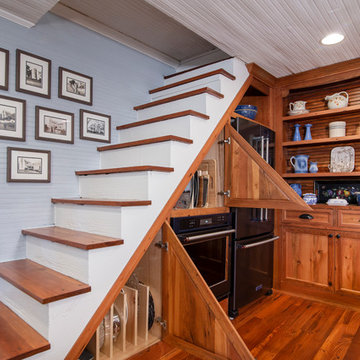
The kitchen of this historic farmhouse includes the original beadboards and some of the original cabinets to the home. The new cabinets are made from 100+ year-old heart pine. The blue/gray island ties in with the blue accents and is a good contrast to the stained cabinets.
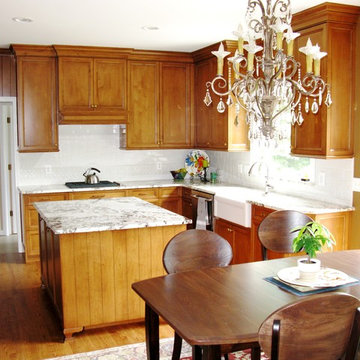
Design ideas for a mid-sized traditional u-shaped eat-in kitchen in Detroit with a farmhouse sink, beaded inset cabinets, medium wood cabinets, granite benchtops, white splashback, ceramic splashback, stainless steel appliances, medium hardwood floors, with island and brown floor.
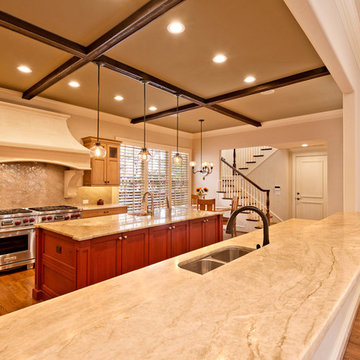
The client had partially remodeled the home a few years prior but said the kitchen did not have the right feel. In addition, its functionality was stunted by the layout. The two large ovens were shoved in a corner and inhibited the use of the nearby drawer space. Colors of the kitchen all blended together in a wash of cream. The countertops were marble and showing wear. Ultimately the client wanted a more functional kitchen, updated appearance, easy to use and something they would feel reflected the warmth of their family.
Visually the new kitchen is stunning. It combines an old world feel with some modern twists. The custom stone hood and large stoves became a focal point in the kitchen. The antiqued red island softens the look of the stoves, compliments the moss tones of the ceiling beams and creates a warm touch in the heart of the kitchen.
Perimeter counters are made of leathered Taj-Mahal granite, and the island is polished Typhoon Bordeaux granite. Above the island are hand blown glass pendants that give a little shimmer and sparkle to the old world feel. The Arabesque style handmade ceramic backsplash pulls together the tones from the cabinets, countertops and ceiling.
As part of our environmentally conscious building, we used KCMA (Kitchen Cabinet Manufactures Association) Environmental Stewardship Program certified cabinets and replaced all of the lighting with energy efficient lighting.
Outcome is warm, highly functional and inviting space for family and friends to gather.
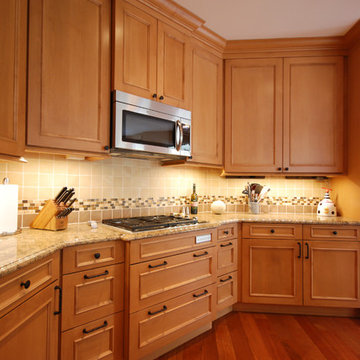
j allen smith
Inspiration for a large traditional l-shaped eat-in kitchen in DC Metro with an undermount sink, beaded inset cabinets, medium wood cabinets, beige splashback, porcelain splashback, panelled appliances, medium hardwood floors, with island and brown floor.
Inspiration for a large traditional l-shaped eat-in kitchen in DC Metro with an undermount sink, beaded inset cabinets, medium wood cabinets, beige splashback, porcelain splashback, panelled appliances, medium hardwood floors, with island and brown floor.
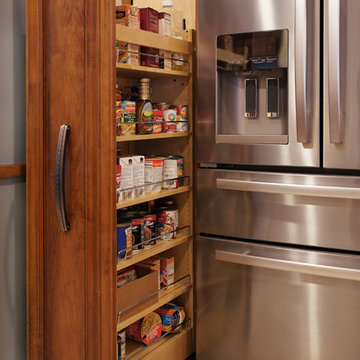
Angela Francis Interiors, LLC
Design ideas for a mid-sized traditional u-shaped separate kitchen in St Louis with a drop-in sink, beaded inset cabinets, medium wood cabinets, granite benchtops, beige splashback, ceramic splashback, stainless steel appliances, ceramic floors, no island and beige floor.
Design ideas for a mid-sized traditional u-shaped separate kitchen in St Louis with a drop-in sink, beaded inset cabinets, medium wood cabinets, granite benchtops, beige splashback, ceramic splashback, stainless steel appliances, ceramic floors, no island and beige floor.
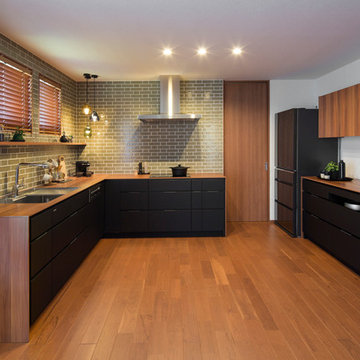
This is an example of a scandinavian l-shaped open plan kitchen with an undermount sink, beaded inset cabinets, black cabinets, stainless steel appliances, no island, brown floor and medium hardwood floors.
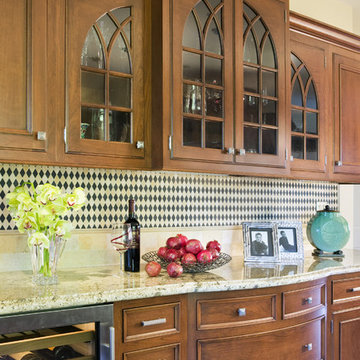
This transitional kitchen remodel in Oakland by our Lafayette studio boasts beautiful design elements, such as a sleek copper hood and a lovely tile backsplash. The warm tones of the copper hood blend seamlessly with the classic wood cabinetry, while the intricate tile backsplash adds a touch of elegance to the space. The result is a kitchen that is both charming and functional.
---
Project by Douglah Designs. Their Lafayette-based design-build studio serves San Francisco's East Bay areas, including Orinda, Moraga, Walnut Creek, Danville, Alamo Oaks, Diablo, Dublin, Pleasanton, Berkeley, Oakland, and Piedmont.
For more about Douglah Designs, click here: http://douglahdesigns.com/
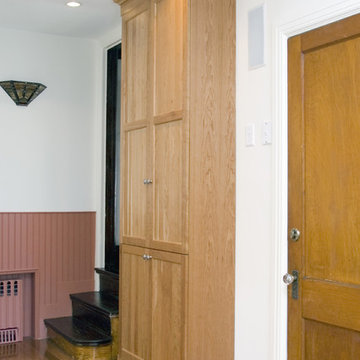
Small traditional l-shaped kitchen pantry in Boston with an undermount sink, beaded inset cabinets, white cabinets, granite benchtops, red splashback, ceramic splashback, stainless steel appliances, dark hardwood floors and no island.
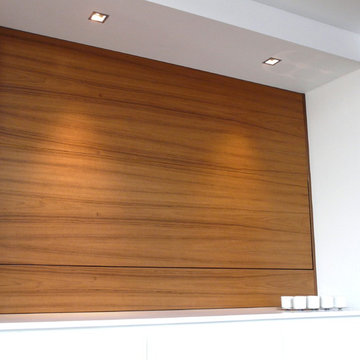
Réalisation dans un LOFT d'une cuisine Moderne laqué et bois précieux par ESPACE 33©
Meubles colonnes et meuble Bar-lift encastré dans des caissons laqué blanc
Un îlot central composé d'un plan en bois massif en suspension sur 2 cubes laqués recouvert d'un plan de travail en inox massif de 5 mm
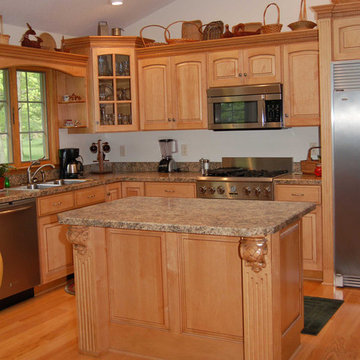
Small transitional u-shaped separate kitchen in Other with a double-bowl sink, beaded inset cabinets, light wood cabinets, granite benchtops, beige splashback, ceramic splashback, stainless steel appliances, light hardwood floors and with island.
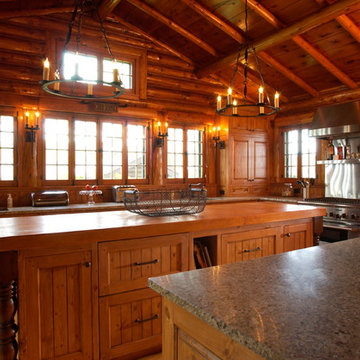
Scott Amundson
Photo of a large country l-shaped separate kitchen in Minneapolis with beaded inset cabinets, medium wood cabinets, granite benchtops, stainless steel appliances, medium hardwood floors, with island and an undermount sink.
Photo of a large country l-shaped separate kitchen in Minneapolis with beaded inset cabinets, medium wood cabinets, granite benchtops, stainless steel appliances, medium hardwood floors, with island and an undermount sink.
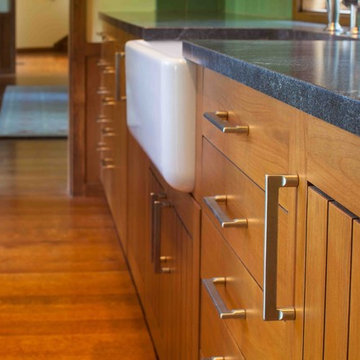
This 7-bed 5-bath Wyoming ski home follows strict subdivision-mandated style, but distinguishes itself through a refined approach to detailing. The result is a clean-lined version of the archetypal rustic mountain home, with a connection to the European ski chalet as well as to traditional American lodge and mountain architecture. Architecture & interior design by Michael Howells. Architecture & interior design by Michael Howells.
Photos by David Agnello, copyright 2012. www.davidagnello.com
Kitchen with Beaded Inset Cabinets Design Ideas
5