Kitchen with Beige Benchtop and Exposed Beam Design Ideas
Refine by:
Budget
Sort by:Popular Today
81 - 100 of 944 photos
Item 1 of 3
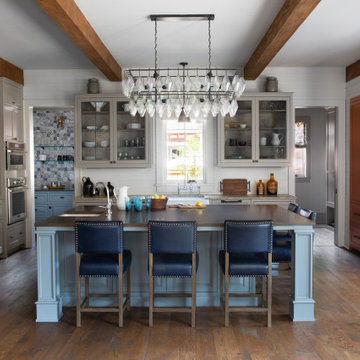
Design ideas for a traditional kitchen in Denver with white cabinets, subway tile splashback, stainless steel appliances, medium hardwood floors, with island, beige benchtop and exposed beam.
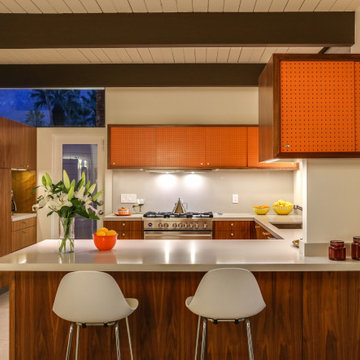
This is an example of a midcentury u-shaped eat-in kitchen in Other with an undermount sink, flat-panel cabinets, medium wood cabinets, quartz benchtops, white splashback, stainless steel appliances, concrete floors, a peninsula, beige floor, beige benchtop, exposed beam and timber.
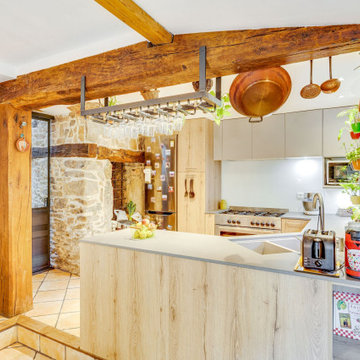
La cuisine a été livrée et posée par le cuisiniste partenaire de la Maison Des Travaux. Entièrement conçue pour optimiser l'espace disponible, elle intègre de nombreux rangements bas et haut ainsi qu'un magnifique plan de travail en céramique, réalisé sur mesure.
Enfin, des ouvrages de métallerie sont réalisés pour compléter l'ensemble : console de rangement murale et rack à verre fixé sous la poutre, le tout en acier brut. Une porte coulissante dans un style verrière, vient également finaliser le projet en créant une séparation entre la cuisine et la pièce de vie, tout en laissant passer la lumière.
Au final, une cuisine haut de gamme, chaleureuse et fonctionnelle, dans un esprit "maison de famille".
LE + : Le plan de travail de la cuisine est réalisé sur mesure, en céramique : ce matériau est fabriqué à partir d'argile cuite à haute température.
Posé dans les cuisines haut de gamme, le plan de travail en céramique propose de nombreux avantages : très forte résistance à la chaleur et aux chocs (comparable à la pierre ou au quarz), non poreux donc très facile à entretenir et hygiénique. Au niveau esthétique, les gammes disponibles permettent des rendus et des finitions très contemporaines ou plus classiques, selon les coloris et les effets (mat, brillant, béton, etc.).
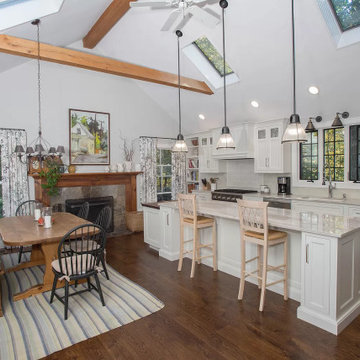
Newly designed Modern Farmhouse kitchen to work with clients existing furnishings.
This is an example of a large country galley eat-in kitchen in New York with an undermount sink, recessed-panel cabinets, white cabinets, quartzite benchtops, green splashback, subway tile splashback, stainless steel appliances, dark hardwood floors, with island, brown floor, beige benchtop and exposed beam.
This is an example of a large country galley eat-in kitchen in New York with an undermount sink, recessed-panel cabinets, white cabinets, quartzite benchtops, green splashback, subway tile splashback, stainless steel appliances, dark hardwood floors, with island, brown floor, beige benchtop and exposed beam.
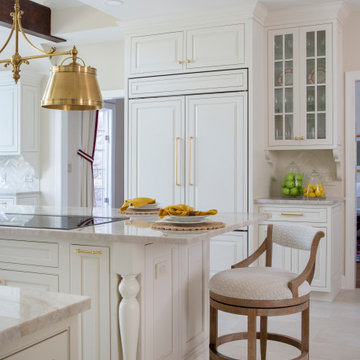
This is an example of a large traditional kitchen pantry in Philadelphia with an undermount sink, raised-panel cabinets, white cabinets, quartzite benchtops, beige splashback, subway tile splashback, panelled appliances, porcelain floors, with island, beige floor, beige benchtop and exposed beam.
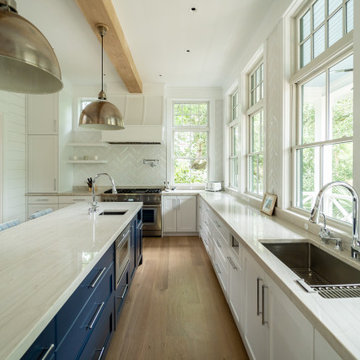
Design ideas for a beach style kitchen in Other with a drop-in sink, shaker cabinets, white cabinets, white splashback, stainless steel appliances, with island, beige benchtop and exposed beam.
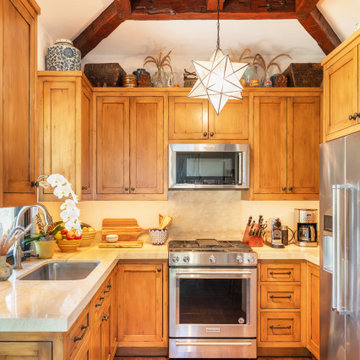
JL Interiors is a LA-based creative/diverse firm that specializes in residential interiors. JL Interiors empowers homeowners to design their dream home that they can be proud of! The design isn’t just about making things beautiful; it’s also about making things work beautifully. Contact us for a free consultation Hello@JLinteriors.design _ 310.390.6849
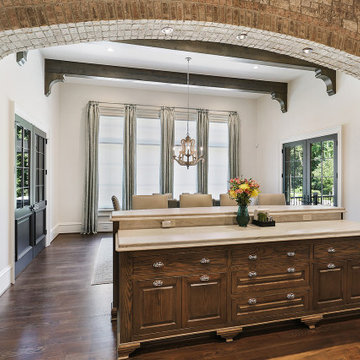
Custom Drapery with white motorized roller shades
Photo of a kitchen in Other with raised-panel cabinets, medium wood cabinets, marble benchtops, stone slab splashback, medium hardwood floors, with island, brown floor, beige benchtop and exposed beam.
Photo of a kitchen in Other with raised-panel cabinets, medium wood cabinets, marble benchtops, stone slab splashback, medium hardwood floors, with island, brown floor, beige benchtop and exposed beam.
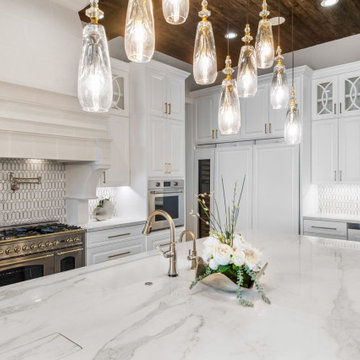
Photo of a large single-wall eat-in kitchen in Dallas with a drop-in sink, raised-panel cabinets, white cabinets, quartz benchtops, grey splashback, ceramic splashback, stainless steel appliances, with island, beige benchtop and exposed beam.

cuisine : sol en pierre, cuisine en chêne
Inspiration for a large contemporary l-shaped eat-in kitchen in Lyon with a farmhouse sink, beaded inset cabinets, light wood cabinets, limestone benchtops, black appliances, limestone floors, no island, beige floor, beige benchtop and exposed beam.
Inspiration for a large contemporary l-shaped eat-in kitchen in Lyon with a farmhouse sink, beaded inset cabinets, light wood cabinets, limestone benchtops, black appliances, limestone floors, no island, beige floor, beige benchtop and exposed beam.
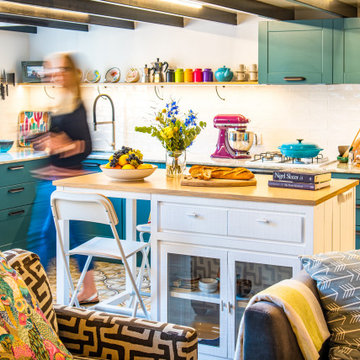
This is an example of an eclectic l-shaped kitchen in Lyon with an undermount sink, shaker cabinets, green cabinets, white splashback, with island, multi-coloured floor, beige benchtop and exposed beam.
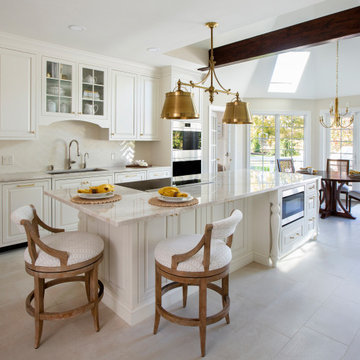
Photo of a large traditional kitchen pantry in Philadelphia with an undermount sink, raised-panel cabinets, white cabinets, quartzite benchtops, beige splashback, subway tile splashback, stainless steel appliances, porcelain floors, with island, beige floor, beige benchtop and exposed beam.
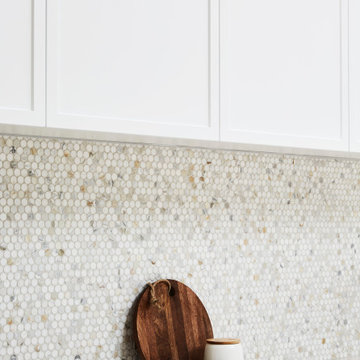
Inspiration for a large modern galley open plan kitchen in Sydney with a double-bowl sink, recessed-panel cabinets, white cabinets, quartz benchtops, multi-coloured splashback, marble splashback, stainless steel appliances, porcelain floors, with island, beige floor, beige benchtop and exposed beam.
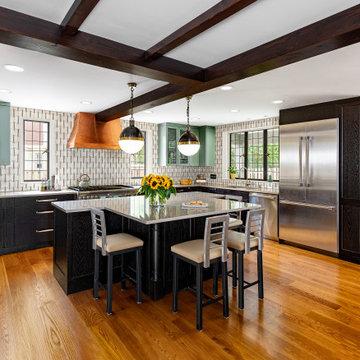
This was an addition to a historic Wallace Frost home in Birmingham, MI. The beams, windows and floors and window sill tiles match the existing beams in the original part of the home.Handmade tiles were sourced through Ann Sacks for the backsplash.
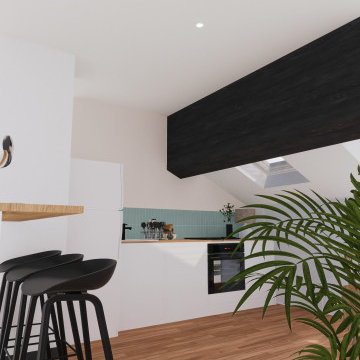
Projet de rénovation Home Staging pour le dernier étage d'un appartement à Villeurbanne laissé à l'abandon.
Nous avons tout décloisonné afin de retrouver une belle lumière traversante et placé la salle de douche dans le fond, proche des évacuation. Seule l'arrivée d'eau a été caché sous le meuble bar qui sépare la pièce et crée un espace diner pour 3 personnes.
Le tout dans un style doux et naturel avec un maximum de rangement !
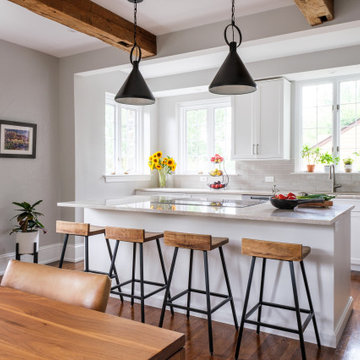
Photo of a mid-sized country galley eat-in kitchen in New York with an undermount sink, white cabinets, quartzite benchtops, beige splashback, ceramic splashback, stainless steel appliances, medium hardwood floors, with island, beige benchtop and exposed beam.
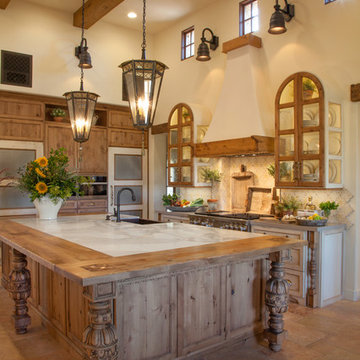
Italian farmhouse custom kitchen complete with hand carved wood details, flush marble island and quartz counter surfaces, faux finish cabinetry, clay ceiling and wall details, wolf, subzero and Miele appliances and custom light fixtures.
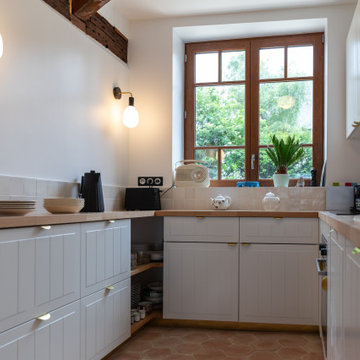
Photo of a mid-sized country u-shaped open plan kitchen in Le Havre with an undermount sink, beaded inset cabinets, white cabinets, wood benchtops, white splashback, panelled appliances, terra-cotta floors, no island, pink floor, beige benchtop and exposed beam.

This lovely little modern farmhouse is located at the base of the foothills in one of Boulder’s most prized neighborhoods. Tucked onto a challenging narrow lot, this inviting and sustainably designed 2400 sf., 4 bedroom home lives much larger than its compact form. The open floor plan and vaulted ceilings of the Great room, kitchen and dining room lead to a beautiful covered back patio and lush, private back yard. These rooms are flooded with natural light and blend a warm Colorado material palette and heavy timber accents with a modern sensibility. A lyrical open-riser steel and wood stair floats above the baby grand in the center of the home and takes you to three bedrooms on the second floor. The Master has a covered balcony with exposed beamwork & warm Beetle-kill pine soffits, framing their million-dollar view of the Flatirons.
Its simple and familiar style is a modern twist on a classic farmhouse vernacular. The stone, Hardie board siding and standing seam metal roofing create a resilient and low-maintenance shell. The alley-loaded home has a solar-panel covered garage that was custom designed for the family’s active & athletic lifestyle (aka “lots of toys”). The front yard is a local food & water-wise Master-class, with beautiful rain-chains delivering roof run-off straight to the family garden.
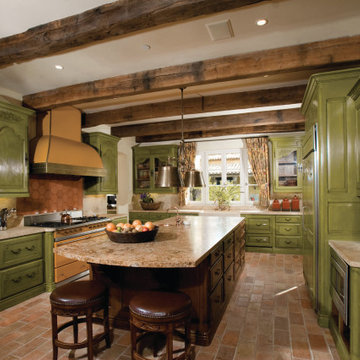
Mediterranean u-shaped kitchen in Orange County with a farmhouse sink, raised-panel cabinets, green cabinets, beige splashback, stainless steel appliances, brick floors, with island, brown floor, beige benchtop and exposed beam.
Kitchen with Beige Benchtop and Exposed Beam Design Ideas
5