Kitchen with Beige Benchtop and Red Benchtop Design Ideas
Refine by:
Budget
Sort by:Popular Today
121 - 140 of 41,028 photos
Item 1 of 3
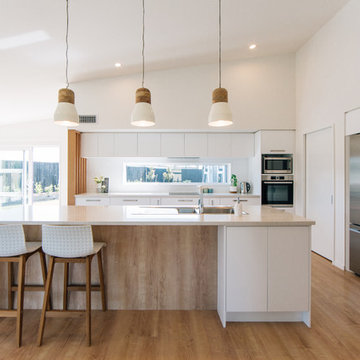
New build construction of a 4 bedroom, 2 living home in Lincoln, Canterbury.
Haro flooring
Citta pendant lights
Fisher and Paykel fridge
Hannah Bird Photography
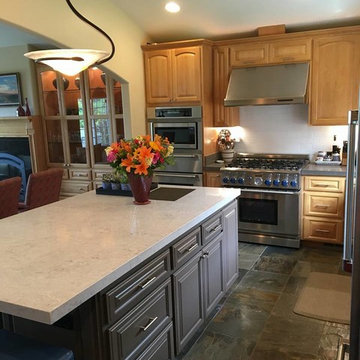
This is an example of a large traditional l-shaped open plan kitchen in San Francisco with an undermount sink, raised-panel cabinets, light wood cabinets, quartzite benchtops, white splashback, subway tile splashback, stainless steel appliances, slate floors, with island, grey floor and beige benchtop.
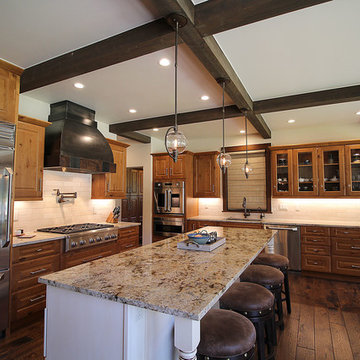
Maureen Pasley
Design ideas for a large transitional galley eat-in kitchen in Albuquerque with an undermount sink, medium wood cabinets, granite benchtops, white splashback, stone tile splashback, stainless steel appliances, medium hardwood floors, with island, brown floor and beige benchtop.
Design ideas for a large transitional galley eat-in kitchen in Albuquerque with an undermount sink, medium wood cabinets, granite benchtops, white splashback, stone tile splashback, stainless steel appliances, medium hardwood floors, with island, brown floor and beige benchtop.
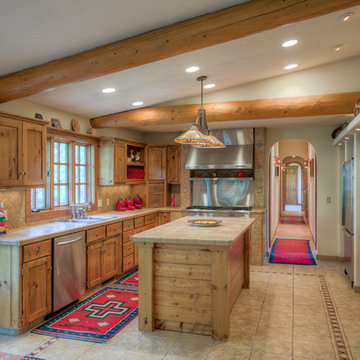
Tim Perry Photography
Inspiration for a l-shaped kitchen in Omaha with a drop-in sink, recessed-panel cabinets, medium wood cabinets, tile benchtops, beige splashback, stainless steel appliances, with island, beige floor and beige benchtop.
Inspiration for a l-shaped kitchen in Omaha with a drop-in sink, recessed-panel cabinets, medium wood cabinets, tile benchtops, beige splashback, stainless steel appliances, with island, beige floor and beige benchtop.
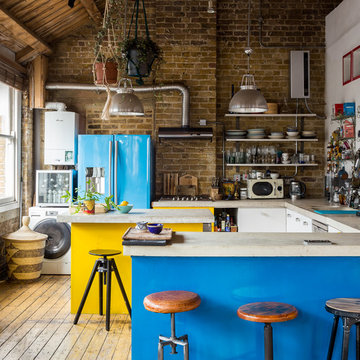
Photographer - Billy Bolton
Photo of an eclectic u-shaped kitchen in London with flat-panel cabinets, yellow cabinets, brick splashback, coloured appliances, light hardwood floors, multiple islands, beige floor and beige benchtop.
Photo of an eclectic u-shaped kitchen in London with flat-panel cabinets, yellow cabinets, brick splashback, coloured appliances, light hardwood floors, multiple islands, beige floor and beige benchtop.
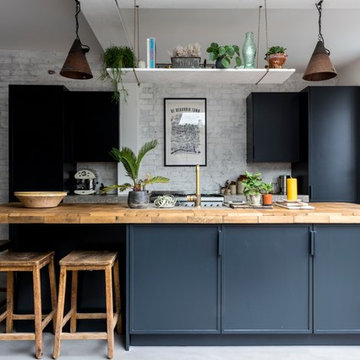
Emma Thompson
Design ideas for a mid-sized industrial single-wall kitchen in London with flat-panel cabinets, blue cabinets, wood benchtops, concrete floors, with island, grey floor and beige benchtop.
Design ideas for a mid-sized industrial single-wall kitchen in London with flat-panel cabinets, blue cabinets, wood benchtops, concrete floors, with island, grey floor and beige benchtop.
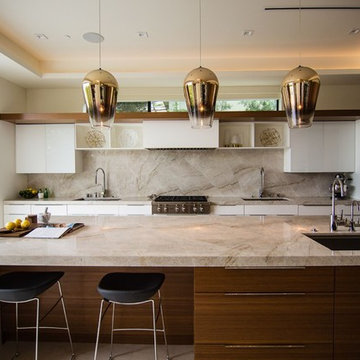
Nestled in the heart of Los Angeles, just south of Beverly Hills, this two story (with basement) contemporary gem boasts large ipe eaves and other wood details, warming the interior and exterior design. The rear indoor-outdoor flow is perfection. An exceptional entertaining oasis in the middle of the city. Photo by Lynn Abesera
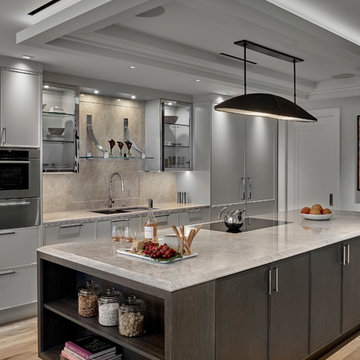
Tony Soluri
This is an example of a contemporary galley kitchen in Chicago with an undermount sink, flat-panel cabinets, grey cabinets, beige splashback, stone slab splashback, panelled appliances, light hardwood floors, with island, beige floor and beige benchtop.
This is an example of a contemporary galley kitchen in Chicago with an undermount sink, flat-panel cabinets, grey cabinets, beige splashback, stone slab splashback, panelled appliances, light hardwood floors, with island, beige floor and beige benchtop.
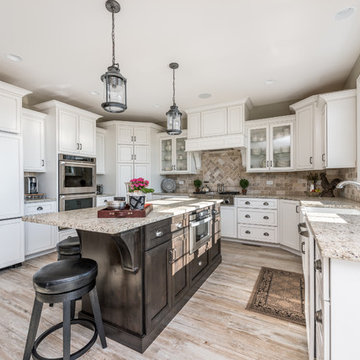
stained island, white kitchen
Large traditional u-shaped open plan kitchen in Chicago with a farmhouse sink, recessed-panel cabinets, white cabinets, brown splashback, panelled appliances, light hardwood floors, with island, beige floor, beige benchtop, granite benchtops and stone tile splashback.
Large traditional u-shaped open plan kitchen in Chicago with a farmhouse sink, recessed-panel cabinets, white cabinets, brown splashback, panelled appliances, light hardwood floors, with island, beige floor, beige benchtop, granite benchtops and stone tile splashback.
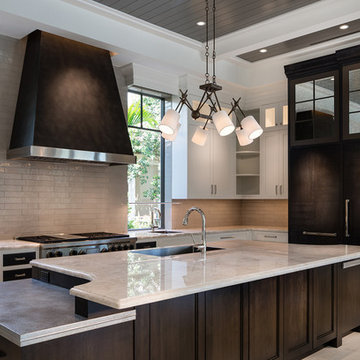
Large contemporary l-shaped eat-in kitchen in Miami with an undermount sink, recessed-panel cabinets, white cabinets, granite benchtops, beige splashback, ceramic splashback, panelled appliances, with island, beige floor and beige benchtop.
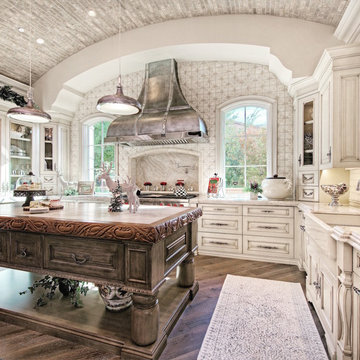
French Villa kitchen features a custom-built island with intricate designs on the ledge and excellent craftsmanship. Two steel pendants suspend from the arched ceiling for added lighting. The kitchen is in a U-shape featuring white cabinets and marble countertops with a stainless steel gas-burning stove and steel range hood.
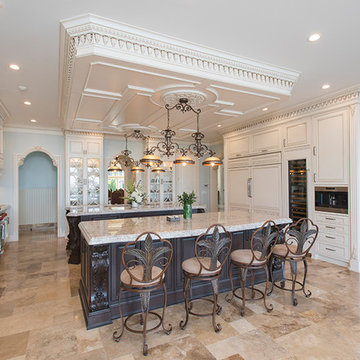
Jason Taylor
Expansive traditional l-shaped open plan kitchen in New York with multiple islands, an undermount sink, raised-panel cabinets, white cabinets, marble benchtops, multi-coloured splashback, mosaic tile splashback, stainless steel appliances, marble floors, beige floor and beige benchtop.
Expansive traditional l-shaped open plan kitchen in New York with multiple islands, an undermount sink, raised-panel cabinets, white cabinets, marble benchtops, multi-coloured splashback, mosaic tile splashback, stainless steel appliances, marble floors, beige floor and beige benchtop.
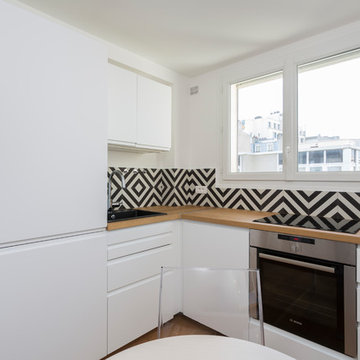
STEPHANE VASCO
Design ideas for a mid-sized modern galley open plan kitchen in Paris with open cabinets, medium wood cabinets, wood benchtops, black splashback, medium hardwood floors, brown floor, a drop-in sink, cement tile splashback, stainless steel appliances, no island and beige benchtop.
Design ideas for a mid-sized modern galley open plan kitchen in Paris with open cabinets, medium wood cabinets, wood benchtops, black splashback, medium hardwood floors, brown floor, a drop-in sink, cement tile splashback, stainless steel appliances, no island and beige benchtop.
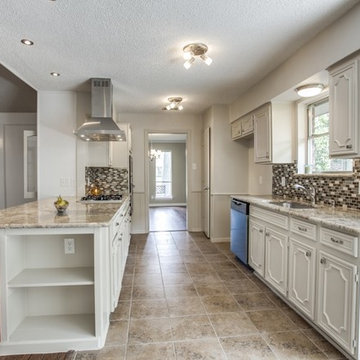
shoot to sell
Inspiration for a large transitional galley open plan kitchen in Dallas with an undermount sink, recessed-panel cabinets, white cabinets, granite benchtops, multi-coloured splashback, ceramic splashback, stainless steel appliances, ceramic floors, a peninsula, beige floor and beige benchtop.
Inspiration for a large transitional galley open plan kitchen in Dallas with an undermount sink, recessed-panel cabinets, white cabinets, granite benchtops, multi-coloured splashback, ceramic splashback, stainless steel appliances, ceramic floors, a peninsula, beige floor and beige benchtop.
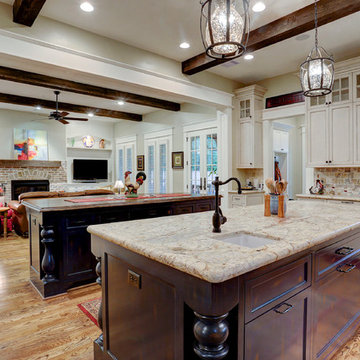
This kitchen-living room open concept floor plan features two custom kitchen islands, a farmhouse sink, a beautiful traditional brick fireplace, and bold exposed wood beams.
Built by Southern Green Builders in Houston, Texas
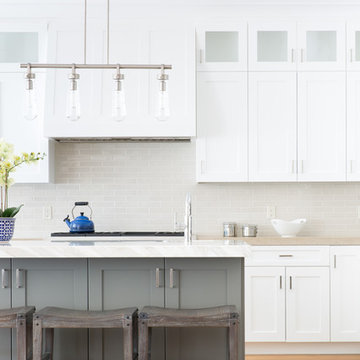
Detail of the kitchen showing the kitchen island pendant light and grey washed wooden counter stools.
Photo: Suzanna Scott Photography
Photo of a large transitional eat-in kitchen in San Francisco with a farmhouse sink, shaker cabinets, white cabinets, marble benchtops, beige splashback, ceramic splashback, stainless steel appliances, medium hardwood floors, with island, beige floor and beige benchtop.
Photo of a large transitional eat-in kitchen in San Francisco with a farmhouse sink, shaker cabinets, white cabinets, marble benchtops, beige splashback, ceramic splashback, stainless steel appliances, medium hardwood floors, with island, beige floor and beige benchtop.
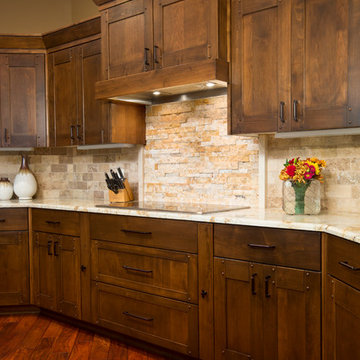
U-Shape kitchen with stained Shaker style full overlay cabinetry with a custom hood vent. Granite countertops in Antique Gold coordinates nicely with the warm multi color stone backsplash accent wall. (Ryan Hainey)
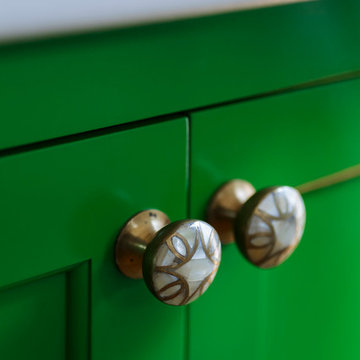
Exact cabinet details were replicated from the existing cabinets that were removed, including panel moulding and exposed hinges.
Photo of a small traditional separate kitchen in Portland with a farmhouse sink, recessed-panel cabinets, green cabinets, wood benchtops, grey splashback, glass tile splashback, stainless steel appliances, light hardwood floors, with island, beige floor and beige benchtop.
Photo of a small traditional separate kitchen in Portland with a farmhouse sink, recessed-panel cabinets, green cabinets, wood benchtops, grey splashback, glass tile splashback, stainless steel appliances, light hardwood floors, with island, beige floor and beige benchtop.
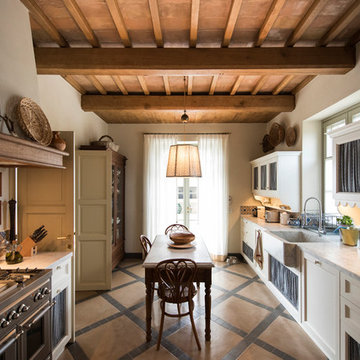
Small country galley eat-in kitchen in Other with a farmhouse sink, recessed-panel cabinets, white cabinets, multi-coloured splashback, stainless steel appliances, marble benchtops, ceramic splashback, terra-cotta floors, no island, multi-coloured floor, exposed beam and beige benchtop.
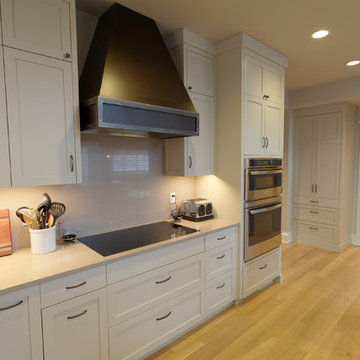
Custom Shaker-style kitchen cabinets by Meadowlark. Arts and Crafts style custom home designed and built by Meadowlark Design + Build in Ann Arbor, Michigan. T
Kitchen with Beige Benchtop and Red Benchtop Design Ideas
7