Kitchen with Beige Benchtop and Vaulted Design Ideas
Refine by:
Budget
Sort by:Popular Today
141 - 160 of 750 photos
Item 1 of 3
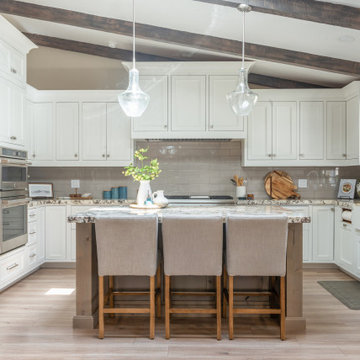
Photo of a large country eat-in kitchen in San Diego with granite benchtops, beige splashback, ceramic splashback, stainless steel appliances, vinyl floors, with island, beige floor, beige benchtop and vaulted.

Beautiful "Transitional" kitchen design. Painted white, raised panel cabinets on the wall with a contrasting Cherry Slate island. The floors are a porcelain wood plank. Counter tops are two different materials. We used a beige quartz in the kitchen and quartzite on the island. The backsplash is largely 3x6 white ceramic subway tile with an accent above the cooktop. The hood is custom made by Matt Reidhead. Enjoy!
#kitchen #design #cabinets #kitchencabinets #kitchendesign #trends #kitchentrends #designtrends #modernkitchen #moderndesign #transitionaldesign #transitionalkitchens #farmhousekitchen #farmhousedesign #scottsdalekitchens #scottsdalecabinets #scottsdaledesign #phoenixkitchen #phoenixdesign #phoenixcabinets #kitchenideas #designideas #kitchendesignideas
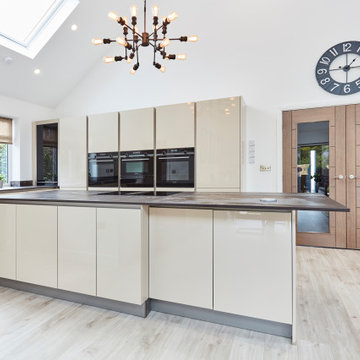
Neutral but BOLD
This bungalow renovation really shows off the beautiful vaulted ceiling details.
Whilst the kitchen is very neutral, the client has brought it to life with pops of Bold colour around the whole room.
The kitchen is a German Handle-less kitchen. Cashmere Gloss fronts with Trilium Dekton worktops. The design features a tall bank of Siemens StudioLine appliances and a 2in1 induction downdraft extractor on the island.
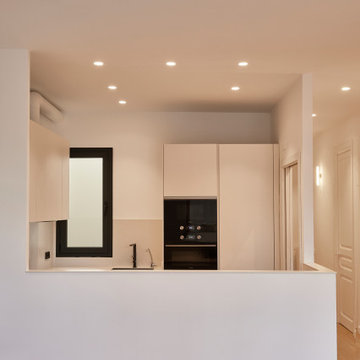
Photo of a large scandinavian open plan kitchen in Other with a drop-in sink, beige cabinets, terrazzo benchtops, beige splashback, engineered quartz splashback, black appliances, light hardwood floors, a peninsula, brown floor, beige benchtop and vaulted.
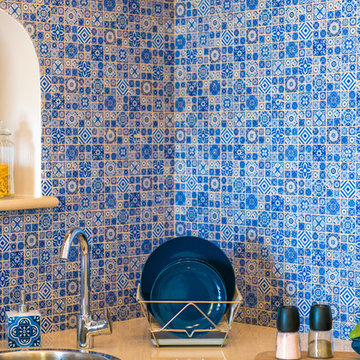
Foto: Vito Fusco
This is an example of a mid-sized mediterranean l-shaped open plan kitchen in Other with a single-bowl sink, raised-panel cabinets, medium wood cabinets, marble benchtops, multi-coloured splashback, mosaic tile splashback, stainless steel appliances, ceramic floors, a peninsula, beige floor, beige benchtop and vaulted.
This is an example of a mid-sized mediterranean l-shaped open plan kitchen in Other with a single-bowl sink, raised-panel cabinets, medium wood cabinets, marble benchtops, multi-coloured splashback, mosaic tile splashback, stainless steel appliances, ceramic floors, a peninsula, beige floor, beige benchtop and vaulted.
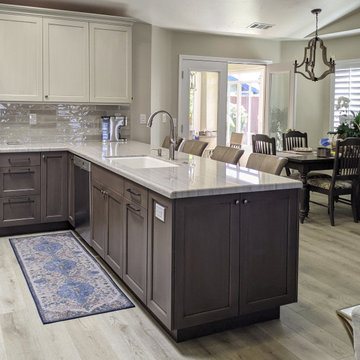
Mid-sized beach style u-shaped open plan kitchen in San Luis Obispo with an undermount sink, recessed-panel cabinets, grey cabinets, solid surface benchtops, beige splashback, glass tile splashback, stainless steel appliances, vinyl floors, a peninsula, beige floor, beige benchtop and vaulted.
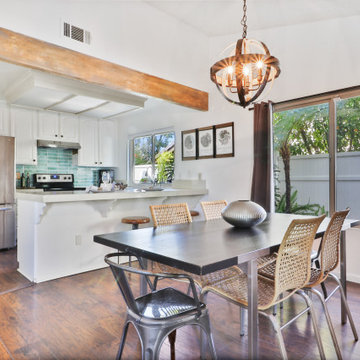
Inspiration for a mid-sized transitional u-shaped open plan kitchen in Los Angeles with an undermount sink, raised-panel cabinets, white cabinets, quartz benchtops, green splashback, subway tile splashback, stainless steel appliances, medium hardwood floors, brown floor, beige benchtop and vaulted.
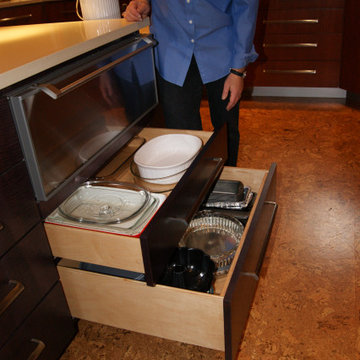
Different depth drawers ensure that the storage of heavy and light weight items is ergonomic. These baking and casserole pans are conveniently located behind both the wall ovens and the prep center.
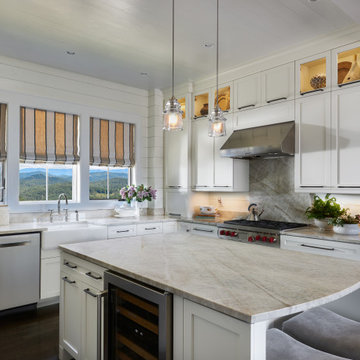
New spec home on the ridge and we were selected to do all the finishes. Open floor plan and a 200 degree view.
Large modern u-shaped eat-in kitchen in Other with a farmhouse sink, recessed-panel cabinets, white cabinets, granite benchtops, beige splashback, stainless steel appliances, medium hardwood floors, with island, brown floor, beige benchtop and vaulted.
Large modern u-shaped eat-in kitchen in Other with a farmhouse sink, recessed-panel cabinets, white cabinets, granite benchtops, beige splashback, stainless steel appliances, medium hardwood floors, with island, brown floor, beige benchtop and vaulted.
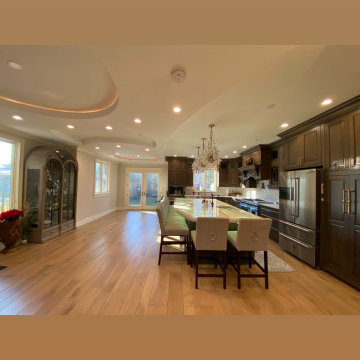
Kitchen with custom wide plank flooring, island, bar area and brown cabinets.
Design ideas for a large traditional galley eat-in kitchen in Chicago with a single-bowl sink, beaded inset cabinets, dark wood cabinets, marble benchtops, white splashback, porcelain splashback, stainless steel appliances, light hardwood floors, with island, brown floor, beige benchtop and vaulted.
Design ideas for a large traditional galley eat-in kitchen in Chicago with a single-bowl sink, beaded inset cabinets, dark wood cabinets, marble benchtops, white splashback, porcelain splashback, stainless steel appliances, light hardwood floors, with island, brown floor, beige benchtop and vaulted.
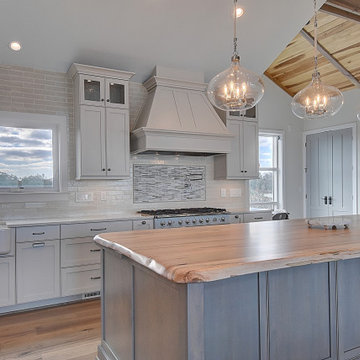
This is an example of a small beach style kitchen in Other with a farmhouse sink, flat-panel cabinets, grey cabinets, wood benchtops, white splashback, subway tile splashback, stainless steel appliances, light hardwood floors, with island, beige floor, beige benchtop and vaulted.
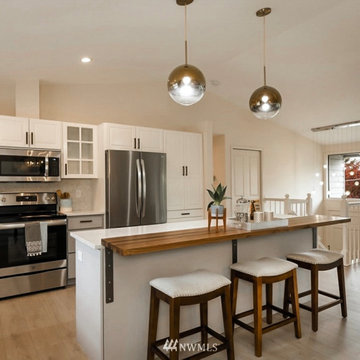
Kitchen remodel included painting of existing base cabinets, replacing wall cabinets and adding an island. replacement all fittings, hardware and appliances and updating floors and countertop extending it to backsplash to add a touch of luxury. walnut butcher block was added for dining/ bar seating and the remnants were used as open shelves to the left of the window.
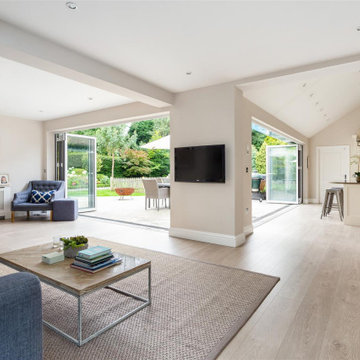
Photo of a large country l-shaped eat-in kitchen in Sussex with an undermount sink, shaker cabinets, white cabinets, quartzite benchtops, stainless steel appliances, porcelain floors, with island, beige floor, beige benchtop and vaulted.
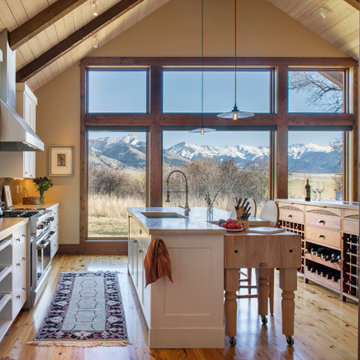
Inspiration for a mid-sized traditional galley eat-in kitchen in Other with a drop-in sink, recessed-panel cabinets, white cabinets, stainless steel appliances, light hardwood floors, multiple islands, beige floor, beige benchtop and vaulted.
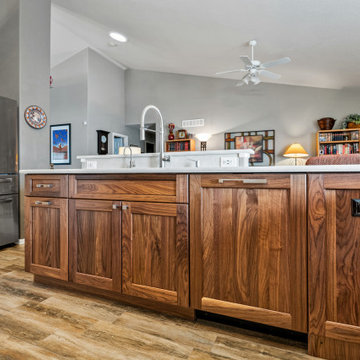
Note fully integrated DW panel
Inspiration for a mid-sized transitional l-shaped eat-in kitchen in Other with a double-bowl sink, flat-panel cabinets, brown cabinets, quartz benchtops, white appliances, porcelain floors, with island, brown floor, beige benchtop and vaulted.
Inspiration for a mid-sized transitional l-shaped eat-in kitchen in Other with a double-bowl sink, flat-panel cabinets, brown cabinets, quartz benchtops, white appliances, porcelain floors, with island, brown floor, beige benchtop and vaulted.
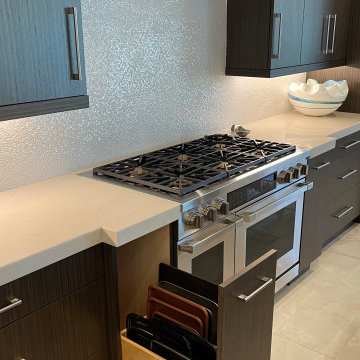
This is an example of a mid-sized transitional kitchen in Miami with an undermount sink, flat-panel cabinets, dark wood cabinets, marble benchtops, white splashback, stainless steel appliances, marble floors, multiple islands, beige benchtop and vaulted.
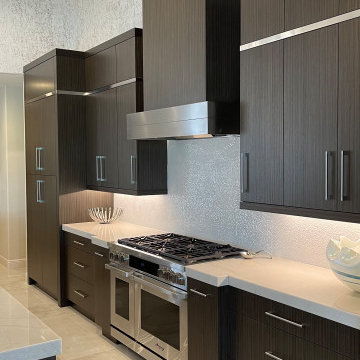
Mid-sized transitional kitchen in Miami with an undermount sink, flat-panel cabinets, dark wood cabinets, marble benchtops, white splashback, stainless steel appliances, marble floors, multiple islands, beige benchtop and vaulted.
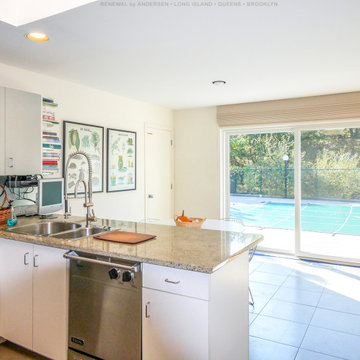
New patio door we installed in this beautiful kitchen dinette. This bright and amazing space that looks out onto a pool area looks great with this new white sliding glass door. Get started replacing the windows and doors in your home with Renewal by Andersen of Long Island serving Suffolk, Nassau, Queens and Brooklyn.
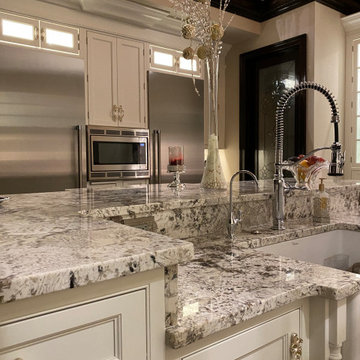
This was a complete kitchen renovation. The remodel included removing skylights and installing a two story bump up adding no square footage to the room but creating a dramatic visual even for the most discriminating designer. When you enter this kitchen your eyes wander trying to absorb the immense planning and detail that went into the renovation but ultimately you find yourself positioned under the large Theresa Maria chandelier gazing into the sky. The kitchen was designed around the 48 inch Thermador stove. The 2 story inset cabinet creation around the stove flows up into the addition creating a visual masterpiece that is only rivaled by original pieces of art works created by the likes of Van Gogh, Picasso and Rembrandt. The sink was relocated from the exterior wall and into the island so that the stove wall would be isolated and not connected any other cabinets. The 36-inch-wide refrigerator and 36-inch-wide freezer were designed and installed next to a microwave cabinet that makes heating up items as convenient as 1,2,3. The outside cabinet wall section is perfect for entertaining with the 42 inch base cabinets. The massive two-tiered island of 124 inches long is perfect for everyday family living. A farmer’s sink adds the perfect touch to this traditional design. Renovating a kitchen without ceiling detail is one of the most overlooked parts of the renovation. The amount of money spent on the renovation depends on the budget of course but I highly recommend including ceiling detail as much as one considers the tile backsplash.

Empire Painting transformed this once outdated kitchen into an updated traditional space with white cabinet painting and new, dark cabinet hardware pieces to provide contrast.
Kitchen with Beige Benchtop and Vaulted Design Ideas
8