Kitchen with Beige Benchtop and Yellow Benchtop Design Ideas
Refine by:
Budget
Sort by:Popular Today
61 - 80 of 42,835 photos
Item 1 of 3
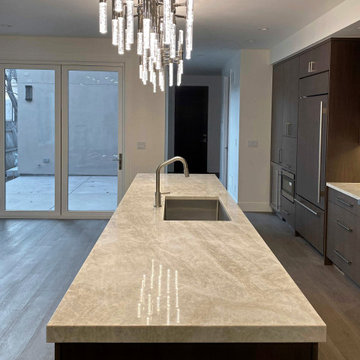
Extra long kitchen island. Taj Mahal kitchen countertops, full backsplash, mitred edges on the island.
This is an example of a large kitchen in Denver with flat-panel cabinets, quartzite benchtops, beige splashback, stone slab splashback, with island, brown floor and beige benchtop.
This is an example of a large kitchen in Denver with flat-panel cabinets, quartzite benchtops, beige splashback, stone slab splashback, with island, brown floor and beige benchtop.
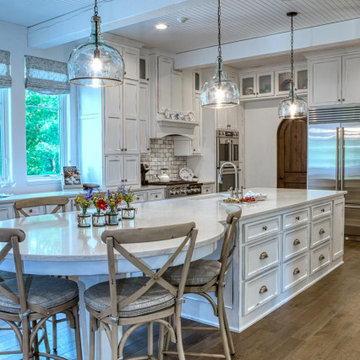
Photo of an u-shaped kitchen in Other with shaker cabinets, distressed cabinets, grey splashback, stainless steel appliances, dark hardwood floors, with island, brown floor and beige benchtop.
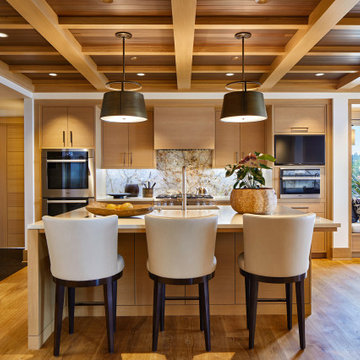
The kitchen provides an on-axis counterpoint to the fireplace in the great room. // Image : Benjamin Benschneider Photography
This is an example of a large transitional l-shaped open plan kitchen in Seattle with an undermount sink, flat-panel cabinets, medium wood cabinets, grey splashback, stainless steel appliances, medium hardwood floors, with island, brown floor, beige benchtop, exposed beam, wood, solid surface benchtops and granite splashback.
This is an example of a large transitional l-shaped open plan kitchen in Seattle with an undermount sink, flat-panel cabinets, medium wood cabinets, grey splashback, stainless steel appliances, medium hardwood floors, with island, brown floor, beige benchtop, exposed beam, wood, solid surface benchtops and granite splashback.
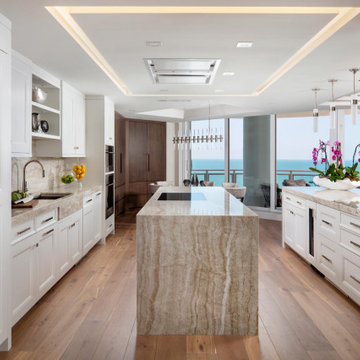
This kitchen was such a joy to design! The crisp white cabinetry is flanked with stained walnut to provide a sharp contrast. Featuring Perla Venata quartzite slabs that have custom details like: waterfall ends, 2.5" mitered edge, and custom apron detail at the sink.
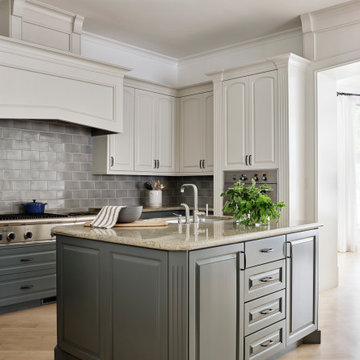
Photo of an expansive traditional separate kitchen in San Francisco with an undermount sink, raised-panel cabinets, grey cabinets, granite benchtops, grey splashback, ceramic splashback, stainless steel appliances, light hardwood floors, brown floor, beige benchtop and with island.
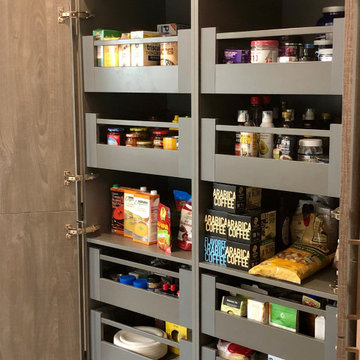
View of off-kitchen sitting room
This is an example of a transitional kitchen pantry in Houston with flat-panel cabinets, white cabinets, grey splashback, porcelain splashback, porcelain floors, grey floor and yellow benchtop.
This is an example of a transitional kitchen pantry in Houston with flat-panel cabinets, white cabinets, grey splashback, porcelain splashback, porcelain floors, grey floor and yellow benchtop.
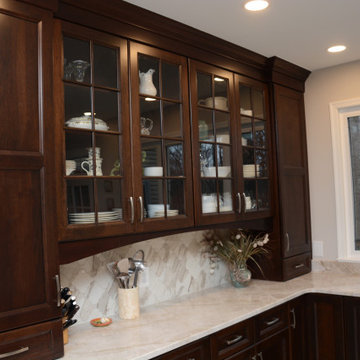
This kitchen features Brighton Cabinetry with Custom Level doors and Cherry Bourbon stain. The countertops are Taj Mahal quartzite.
Design ideas for a large transitional l-shaped open plan kitchen in DC Metro with an undermount sink, recessed-panel cabinets, dark wood cabinets, quartzite benchtops, beige splashback, stainless steel appliances, with island, beige floor and beige benchtop.
Design ideas for a large transitional l-shaped open plan kitchen in DC Metro with an undermount sink, recessed-panel cabinets, dark wood cabinets, quartzite benchtops, beige splashback, stainless steel appliances, with island, beige floor and beige benchtop.
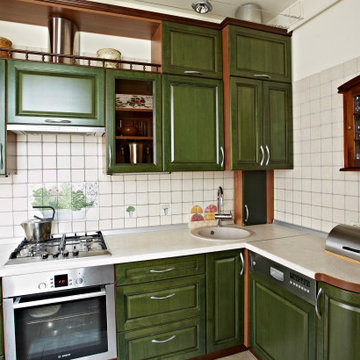
Design ideas for a small traditional l-shaped eat-in kitchen in Other with a single-bowl sink, raised-panel cabinets, green cabinets, laminate benchtops, white splashback, ceramic splashback, stainless steel appliances, ceramic floors, no island, beige floor, beige benchtop and wood.
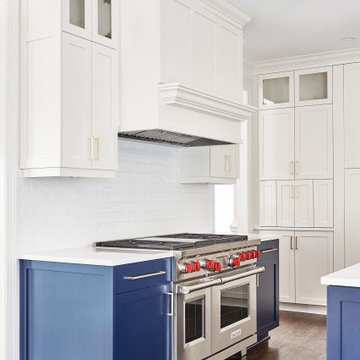
Large transitional l-shaped eat-in kitchen in Charlotte with an undermount sink, recessed-panel cabinets, quartz benchtops, stainless steel appliances, medium hardwood floors, with island, brown floor, yellow benchtop, white splashback and ceramic splashback.
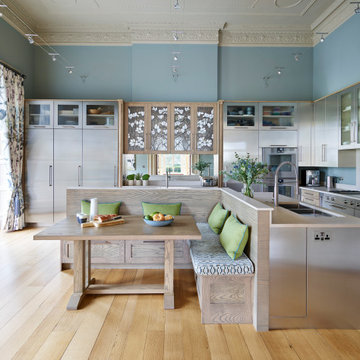
Simon Taylor Furniture was commissioned to design a contemporary kitchen and dining space in a Grade II listed Georgian property in Berkshire. Formerly a stately home dating back to 1800, the property had been previously converted into luxury apartments. The owners, a couple with three children, live in the ground floor flat, which has retained its original features throughout.
When the property was originally converted, the ground floor drawing room salon had been reconfigured to become the kitchen and the owners wanted to use the same enclosed space, but to bring the look of the room completely up to date as a new contemporary kitchen diner. In direct contrast to the ornate cornicing in the original ceiling, the owners also wanted the new space to have a state of the art industrial style, reminiscent of a professional restaurant kitchen.
The challenge for Simon Taylor Furniture was to create a truly sleek kitchen design whilst softening the look of the overall space to both complement the older aspects of the room and to be a comfortable family dining area. For this, they combined three essential materials: brushed stainless steel and glass with stained ask for the accents and also the main dining area.
Simon Taylor Furniture designed and manufactured all the tall kitchen cabinetry that houses dry goods and integrated cooling models including an wine climate cabinet, all with brushed stainless steel fronts and handles with either steel or glass-fronted top boxes. To keep the perfect perspective with the four metre high ceiling, these were designed as three metre structures and are all top lit with LED lighting. Overhead cabinets are also brushed steel with glass fronts and all feature LED strip lighting within the interiors. LED spotlighting is used at the base of the overhead cupboards above both the sink and cooking runs. Base units all feature steel fronted doors and drawers, and all have stainless steel handles as well.
Between two original floor to ceiling windows to the left of the room is a specially built tall steel double door dresser cabinet with pocket doors at the central section that fold back into recesses to reveal a fully stocked bar and a concealed flatscreen TV. At the centre of the room is a long steel island with a Topus Concrete worktop by Caesarstone; a work surface with a double pencil edge that is featured throughout the kitchen. The island is attached to L-shaped bench seating with pilasters in stained ash for the dining area to complement a bespoke freestanding stained ash dining table, also designed and made by Simon Taylor Furniture.
Along the industrial style cooking run, surrounded by stained ash undercounter base cabinets are a range of cooking appliances by Gaggenau. These include a 40cm domino gas hob and a further 40cm domino gas wok which surround a 60cm induction hob with a downdraft extractors. To the left of the surface cooking area is a tall bank of two 76cm Vario ovens in stainless steel and glass. An additional integrated microwave with matching glass-fronted warming drawer by Miele is installed under counter within the island run.
Facing the door from the hallway and positioned centrally between the tall steel cabinets is the sink run featuring a stainless steel undermount sink by 1810 Company and a tap by Grohe with an integrated dishwasher by Miele in the units beneath. Directly above is an antique mirror splashback beneath to reflect the natural light in the room, and above that is a stained ash overhead cupboard to accommodate all glasses and stemware. This features four stained glass panels designed by Simon Taylor Furniture, which are inspired by the works of Louis Comfort Tiffany from the Art Nouveau period. The owners wanted the stunning panels to be a feature of the room when they are backlit at night.
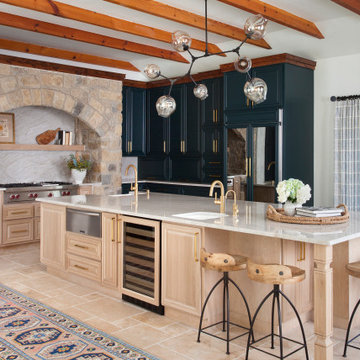
The kitchen and powder room in this Austin home are modern with earthy design elements like striking lights and dark tile work.
---
Project designed by Sara Barney’s Austin interior design studio BANDD DESIGN. They serve the entire Austin area and its surrounding towns, with an emphasis on Round Rock, Lake Travis, West Lake Hills, and Tarrytown.
For more about BANDD DESIGN, click here: https://bandddesign.com/
To learn more about this project, click here: https://bandddesign.com/modern-kitchen-powder-room-austin/
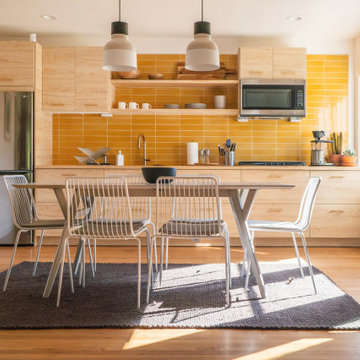
IKEA cabinets, Heath tile, butcher block counter tops, and CB2 pendant lights
Design ideas for a contemporary single-wall eat-in kitchen in Sacramento with an undermount sink, flat-panel cabinets, wood benchtops, orange splashback, ceramic splashback, stainless steel appliances, medium hardwood floors, beige benchtop, light wood cabinets, no island and brown floor.
Design ideas for a contemporary single-wall eat-in kitchen in Sacramento with an undermount sink, flat-panel cabinets, wood benchtops, orange splashback, ceramic splashback, stainless steel appliances, medium hardwood floors, beige benchtop, light wood cabinets, no island and brown floor.
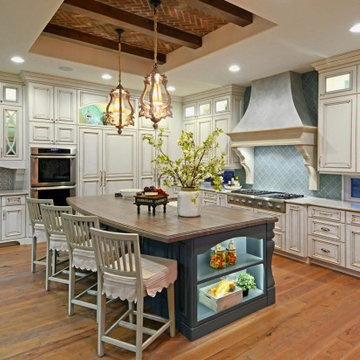
This is an example of a l-shaped kitchen in Other with a farmhouse sink, raised-panel cabinets, beige cabinets, blue splashback, glass tile splashback, stainless steel appliances, medium hardwood floors, with island, brown floor, beige benchtop, exposed beam and recessed.
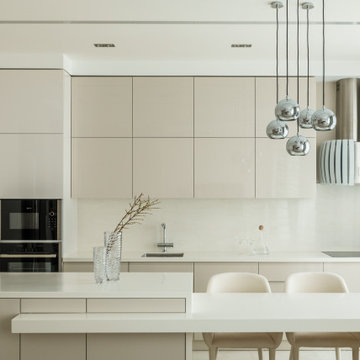
Mid-sized contemporary single-wall open plan kitchen in Moscow with an undermount sink, flat-panel cabinets, beige cabinets, black appliances, with island, solid surface benchtops, beige splashback, porcelain floors, beige floor, beige benchtop and recessed.
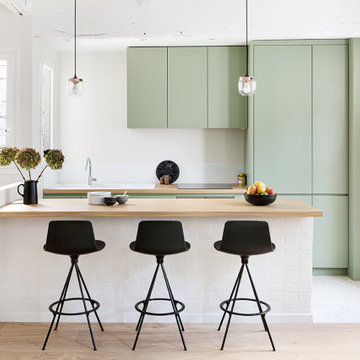
Photo of a contemporary galley kitchen in Paris with a drop-in sink, flat-panel cabinets, green cabinets, wood benchtops, a peninsula, white floor and beige benchtop.
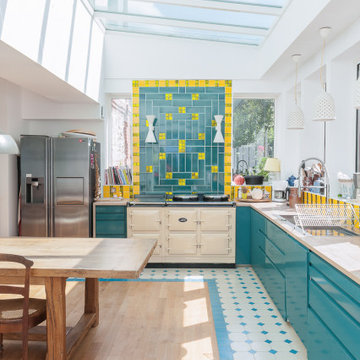
This is an example of a large beach style l-shaped eat-in kitchen in Paris with an undermount sink, flat-panel cabinets, green cabinets, wood benchtops, multi-coloured splashback, stainless steel appliances, no island, beige floor and beige benchtop.
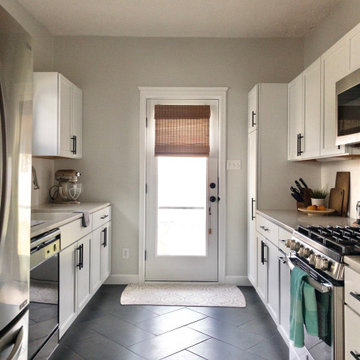
Inspiration for a small modern galley kitchen in Cincinnati with an undermount sink, shaker cabinets, white cabinets, quartzite benchtops, yellow splashback, ceramic splashback, stainless steel appliances, ceramic floors, black floor and beige benchtop.
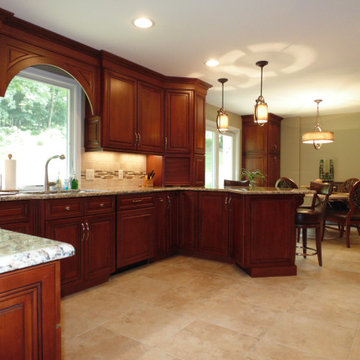
Kitchen Remodel
This is an example of a large traditional u-shaped eat-in kitchen in Other with an undermount sink, raised-panel cabinets, brown cabinets, granite benchtops, beige splashback, ceramic splashback, stainless steel appliances, ceramic floors, beige floor and beige benchtop.
This is an example of a large traditional u-shaped eat-in kitchen in Other with an undermount sink, raised-panel cabinets, brown cabinets, granite benchtops, beige splashback, ceramic splashback, stainless steel appliances, ceramic floors, beige floor and beige benchtop.
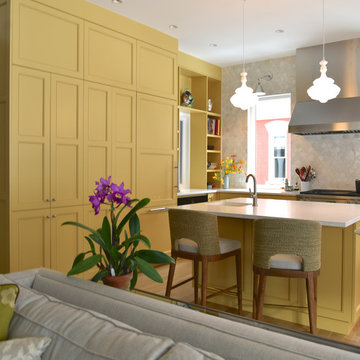
Serpentine marble tile from Waterworks, corded chairs from McGee and CO, Cabinetry from Plato Woodwork.
Design ideas for a large transitional u-shaped open plan kitchen in Denver with an undermount sink, recessed-panel cabinets, yellow cabinets, quartz benchtops, grey splashback, marble splashback, panelled appliances, light hardwood floors, with island, beige floor and beige benchtop.
Design ideas for a large transitional u-shaped open plan kitchen in Denver with an undermount sink, recessed-panel cabinets, yellow cabinets, quartz benchtops, grey splashback, marble splashback, panelled appliances, light hardwood floors, with island, beige floor and beige benchtop.
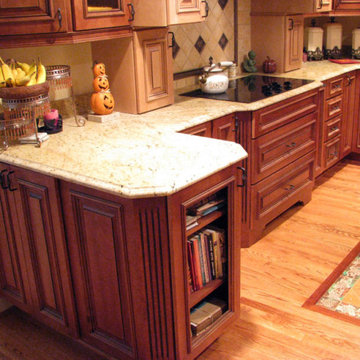
Complete kitchen remodel
New cabinets and countertop
Hardwood flooring with brazilian cherry inlay
Mid-sized traditional u-shaped eat-in kitchen in DC Metro with brown cabinets, granite benchtops, beige splashback, porcelain splashback, black appliances, light hardwood floors, with island, brown floor and beige benchtop.
Mid-sized traditional u-shaped eat-in kitchen in DC Metro with brown cabinets, granite benchtops, beige splashback, porcelain splashback, black appliances, light hardwood floors, with island, brown floor and beige benchtop.
Kitchen with Beige Benchtop and Yellow Benchtop Design Ideas
4