All Backsplash Materials Kitchen with Beige Benchtop Design Ideas
Refine by:
Budget
Sort by:Popular Today
181 - 200 of 29,854 photos
Item 1 of 3
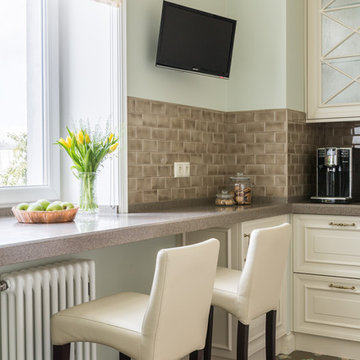
кухонная зона
Design ideas for a mid-sized transitional u-shaped separate kitchen in Moscow with an undermount sink, raised-panel cabinets, white cabinets, marble benchtops, beige splashback, subway tile splashback, white appliances, ceramic floors, no island, multi-coloured floor, beige benchtop and coffered.
Design ideas for a mid-sized transitional u-shaped separate kitchen in Moscow with an undermount sink, raised-panel cabinets, white cabinets, marble benchtops, beige splashback, subway tile splashback, white appliances, ceramic floors, no island, multi-coloured floor, beige benchtop and coffered.
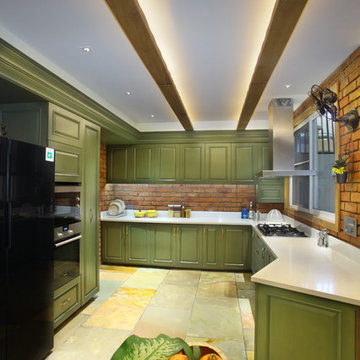
Inspiration for a mid-sized contemporary separate kitchen in Delhi with raised-panel cabinets, green cabinets, red splashback, brick splashback, stainless steel appliances, multi-coloured floor and beige benchtop.
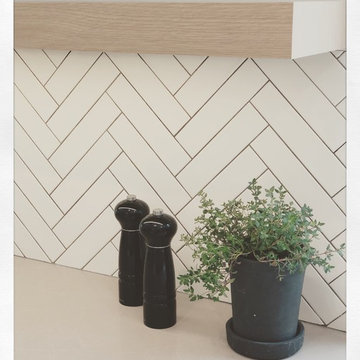
Design ideas for a scandinavian eat-in kitchen in San Diego with an undermount sink, recessed-panel cabinets, white cabinets, quartz benchtops, white splashback, ceramic splashback, stainless steel appliances, porcelain floors, with island, beige floor and beige benchtop.
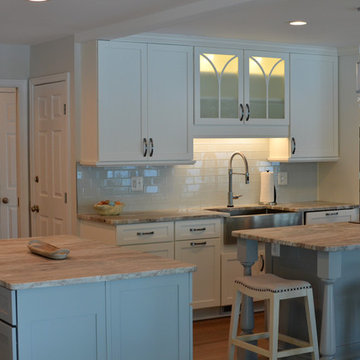
Photo of a mid-sized beach style l-shaped open plan kitchen in DC Metro with a farmhouse sink, shaker cabinets, white cabinets, granite benchtops, white splashback, glass tile splashback, stainless steel appliances, medium hardwood floors, with island, brown floor and beige benchtop.
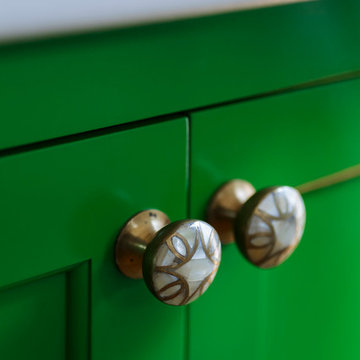
Exact cabinet details were replicated from the existing cabinets that were removed, including panel moulding and exposed hinges.
Photo of a small traditional separate kitchen in Portland with a farmhouse sink, recessed-panel cabinets, green cabinets, wood benchtops, grey splashback, glass tile splashback, stainless steel appliances, light hardwood floors, with island, beige floor and beige benchtop.
Photo of a small traditional separate kitchen in Portland with a farmhouse sink, recessed-panel cabinets, green cabinets, wood benchtops, grey splashback, glass tile splashback, stainless steel appliances, light hardwood floors, with island, beige floor and beige benchtop.
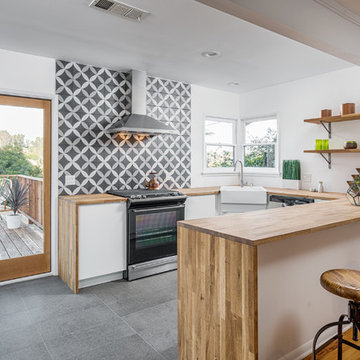
Inspiration for a mid-sized contemporary u-shaped open plan kitchen in Los Angeles with a farmhouse sink, wood benchtops, multi-coloured splashback, black appliances, a peninsula, flat-panel cabinets, medium wood cabinets, ceramic splashback, slate floors and beige benchtop.
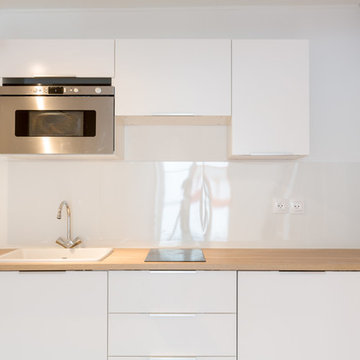
STEPHANE VASCO
This is an example of a mid-sized contemporary single-wall open plan kitchen in Paris with wood benchtops, white splashback, light hardwood floors, beige floor, a drop-in sink, flat-panel cabinets, white cabinets, glass sheet splashback, stainless steel appliances, no island and beige benchtop.
This is an example of a mid-sized contemporary single-wall open plan kitchen in Paris with wood benchtops, white splashback, light hardwood floors, beige floor, a drop-in sink, flat-panel cabinets, white cabinets, glass sheet splashback, stainless steel appliances, no island and beige benchtop.
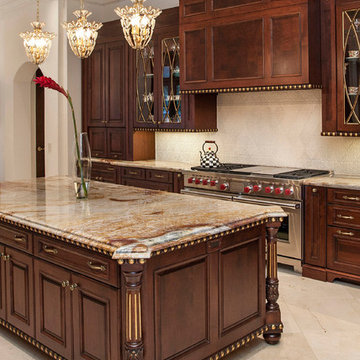
All wall cabinets have mullion doors with gold highlighting and recessed bottoms for under cabinet lighting. The custom 60" hood is finished off with columns with burl inserts to either side. The island ends feature fluted turned posts with acanthus leaves and bun feet. Cabinets are Brookhaven, featuring the Winterhaven Raised door style with a Candlelight finish with Black Glaze on Maple.
Cabinet Innovations Copyright 2013 Don A. Hoffman
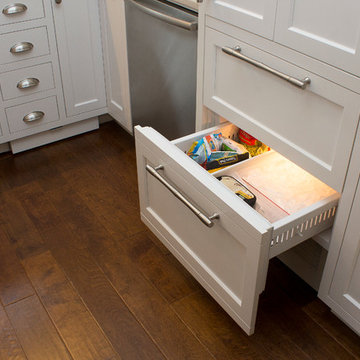
Maximizing the functionality of this space, and coordinating the new kitchen with the beautiful remodel completed previously by the client were the two most important aspects of this project. The existing spaces are elegantly decorated with an open plan, dark hardwood floors, and natural stone accents. The new, lighter, more open kitchen flows beautifully into the client’s existing dining room space. Satin nickel hardware blends with the stainless steel appliances and matches the satin nickel details throughout the home. The fully integrated refrigerator next to the narrow pull-out pantry cabinet, take up less visual weight than a traditional stainless steel appliance and the two combine to provide fantastic storage. The glass cabinet doors and decorative lighting beautifully highlight the client’s glassware and dishes. Finished with white subway tile, Dreamy Marfil quartz countertops, and a warm natural wood blind; the space warm, inviting, elegant, and extremely functional.
copyright 2013 marilyn peryer photography
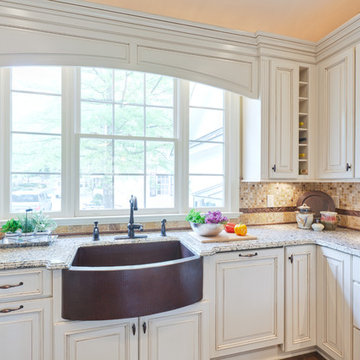
Traditional White Kitchen with Copper Apron Front Sink
Inspiration for a large traditional u-shaped eat-in kitchen in Atlanta with raised-panel cabinets, a farmhouse sink, white cabinets, granite benchtops, multi-coloured splashback, travertine splashback, stainless steel appliances, medium hardwood floors, a peninsula, brown floor and beige benchtop.
Inspiration for a large traditional u-shaped eat-in kitchen in Atlanta with raised-panel cabinets, a farmhouse sink, white cabinets, granite benchtops, multi-coloured splashback, travertine splashback, stainless steel appliances, medium hardwood floors, a peninsula, brown floor and beige benchtop.
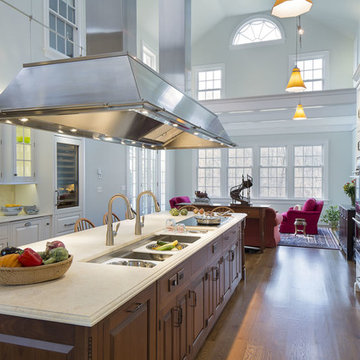
two-tone kitchen
Design ideas for an expansive traditional galley open plan kitchen in Jacksonville with raised-panel cabinets, white cabinets, multi-coloured splashback, stainless steel appliances, medium hardwood floors, with island, limestone benchtops, porcelain splashback, brown floor, an undermount sink and beige benchtop.
Design ideas for an expansive traditional galley open plan kitchen in Jacksonville with raised-panel cabinets, white cabinets, multi-coloured splashback, stainless steel appliances, medium hardwood floors, with island, limestone benchtops, porcelain splashback, brown floor, an undermount sink and beige benchtop.
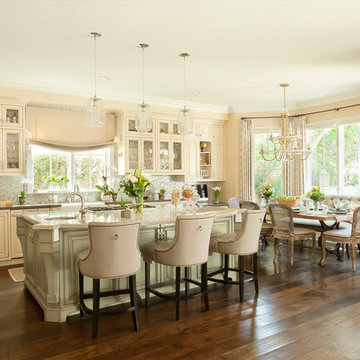
Photos by Manolo Langis
Design ideas for a traditional eat-in kitchen in Los Angeles with a farmhouse sink, glass-front cabinets, beige cabinets, multi-coloured splashback, mosaic tile splashback, stainless steel appliances and beige benchtop.
Design ideas for a traditional eat-in kitchen in Los Angeles with a farmhouse sink, glass-front cabinets, beige cabinets, multi-coloured splashback, mosaic tile splashback, stainless steel appliances and beige benchtop.

A nod to vintage touches in the kitchen of a renovated Dallas family home. Design by McLean Interiors. Build by Mosaic Building Co.
Design ideas for a transitional l-shaped kitchen in Dallas with a farmhouse sink, shaker cabinets, beige cabinets, beige splashback, stone slab splashback, stainless steel appliances, light hardwood floors, with island, beige floor, beige benchtop, exposed beam and vaulted.
Design ideas for a transitional l-shaped kitchen in Dallas with a farmhouse sink, shaker cabinets, beige cabinets, beige splashback, stone slab splashback, stainless steel appliances, light hardwood floors, with island, beige floor, beige benchtop, exposed beam and vaulted.

クォーツストーンのトップを使った特注のシステムキッチン。バック収納からダイニング収納までを統一
Inspiration for a single-wall open plan kitchen in Kyoto with an undermount sink, beaded inset cabinets, medium wood cabinets, quartz benchtops, grey splashback, mosaic tile splashback, black appliances, ceramic floors, a peninsula, grey floor, beige benchtop and wallpaper.
Inspiration for a single-wall open plan kitchen in Kyoto with an undermount sink, beaded inset cabinets, medium wood cabinets, quartz benchtops, grey splashback, mosaic tile splashback, black appliances, ceramic floors, a peninsula, grey floor, beige benchtop and wallpaper.
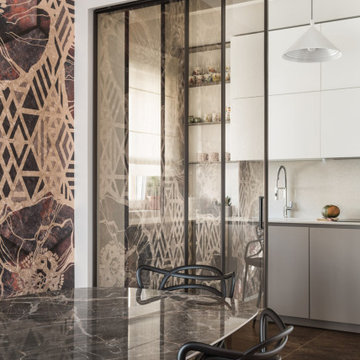
Cucina annessa al soggiorno, con piano ad induzione, separabile mediante vetrata scorrevole a tre ante in vetro fumé. Soggiorno doppio con tavolo da pranzo, carta da parati e cantina dei vini

A great example of use of color in a kitchen space. We utilized seafoam green and light wood stained cabinets in this renovation in Spring Hill, FL. Other features include a double dishwasher and oversized subway tile.

Addition that included expand the dining room and kitchen as well as expanding to the back to create a second master and laundry room. In the course of the project, we improved the indoor/outdoor feel of the front and back of the house.
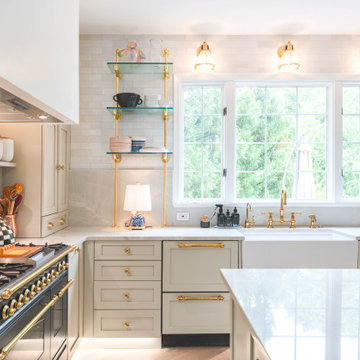
Welcome to our latest kitchen renovation project, where classic French elegance meets contemporary design in the heart of Great Falls, VA. In this transformation, we aim to create a stunning kitchen space that exudes sophistication and charm, capturing the essence of timeless French style with a modern twist.
Our design centers around a harmonious blend of light gray and off-white tones, setting a serene and inviting backdrop for this kitchen makeover. These neutral hues will work in harmony to create a calming ambiance and enhance the natural light, making the kitchen feel open and welcoming.
To infuse a sense of nature and add a striking focal point, we have carefully selected green cabinets. The rich green hue, reminiscent of lush gardens, brings a touch of the outdoors into the space, creating a unique and refreshing visual appeal. The cabinets will be thoughtfully placed to optimize both functionality and aesthetics.
Throughout the project, our focus is on creating a seamless integration of design elements to produce a cohesive and visually stunning kitchen. The cabinetry, hood, light fixture, and other details will be meticulously crafted using high-quality materials, ensuring longevity and a timeless appeal.
Countertop Material: Quartzite
Cabinet: Frameless Custom cabinet
Stove: Ilve 48"
Hood: Plaster field made
Lighting: Hudson Valley Lighting
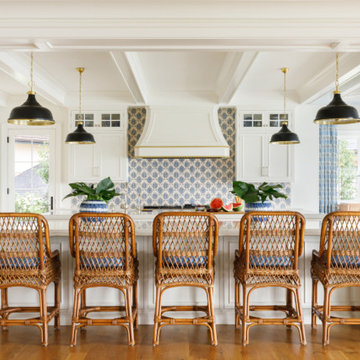
https://www.lowellcustomhomes.com
Photo by www.aimeemazzenga.com
Interior Design by www.northshorenest.com
Relaxed luxury on the shore of beautiful Geneva Lake in Wisconsin.
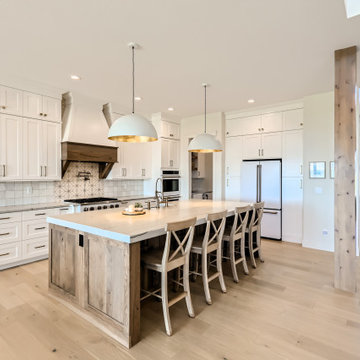
Large country l-shaped eat-in kitchen in Denver with an undermount sink, shaker cabinets, white cabinets, quartzite benchtops, white splashback, porcelain splashback, white appliances, light hardwood floors, with island and beige benchtop.
All Backsplash Materials Kitchen with Beige Benchtop Design Ideas
10