All Islands Kitchen with Beige Benchtop Design Ideas
Refine by:
Budget
Sort by:Popular Today
81 - 100 of 29,922 photos
Item 1 of 3
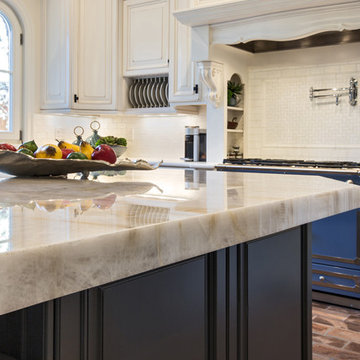
Mitred edge.
galerisa photography - gina@ykmarble.com
This is an example of a large kitchen in Denver with a farmhouse sink, quartzite benchtops, ceramic splashback, stainless steel appliances, brick floors, with island and beige benchtop.
This is an example of a large kitchen in Denver with a farmhouse sink, quartzite benchtops, ceramic splashback, stainless steel appliances, brick floors, with island and beige benchtop.
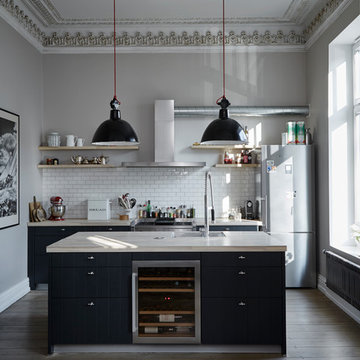
Lässig, coole Küche die Klassik mit Industry Elementen vereint.
Nina Struwe Photography
Inspiration for a mid-sized contemporary galley open plan kitchen in Hamburg with black cabinets, wood benchtops, white splashback, subway tile splashback, stainless steel appliances, with island, brown floor, an undermount sink, flat-panel cabinets, medium hardwood floors and beige benchtop.
Inspiration for a mid-sized contemporary galley open plan kitchen in Hamburg with black cabinets, wood benchtops, white splashback, subway tile splashback, stainless steel appliances, with island, brown floor, an undermount sink, flat-panel cabinets, medium hardwood floors and beige benchtop.
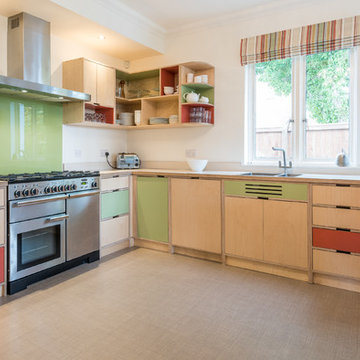
David Brown Photography
Design ideas for a mid-sized midcentury u-shaped open plan kitchen in Other with a double-bowl sink, light wood cabinets, wood benchtops, green splashback, glass sheet splashback, stainless steel appliances, flat-panel cabinets, a peninsula, beige floor and beige benchtop.
Design ideas for a mid-sized midcentury u-shaped open plan kitchen in Other with a double-bowl sink, light wood cabinets, wood benchtops, green splashback, glass sheet splashback, stainless steel appliances, flat-panel cabinets, a peninsula, beige floor and beige benchtop.
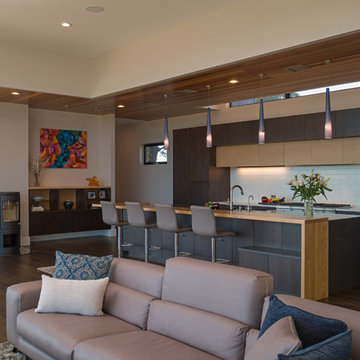
Modern linear kitchen is lit by natural light coming in via a clerestory window above the cabinetry.
Photo of a large contemporary single-wall open plan kitchen in Austin with flat-panel cabinets, quartz benchtops, stainless steel appliances, medium hardwood floors, with island, black cabinets, brown floor, a drop-in sink, white splashback, ceramic splashback and beige benchtop.
Photo of a large contemporary single-wall open plan kitchen in Austin with flat-panel cabinets, quartz benchtops, stainless steel appliances, medium hardwood floors, with island, black cabinets, brown floor, a drop-in sink, white splashback, ceramic splashback and beige benchtop.
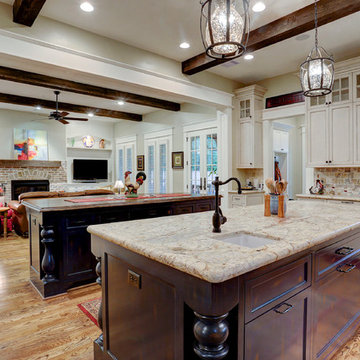
This kitchen-living room open concept floor plan features two custom kitchen islands, a farmhouse sink, a beautiful traditional brick fireplace, and bold exposed wood beams.
Built by Southern Green Builders in Houston, Texas
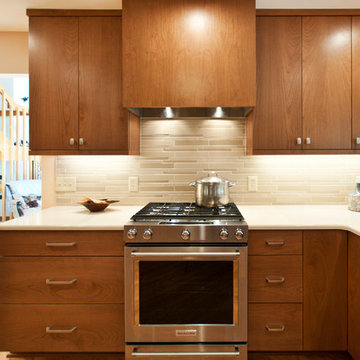
Designer: Terri Sears
Photography: Melissa M. Mills
Inspiration for a mid-sized midcentury u-shaped eat-in kitchen in Nashville with an undermount sink, flat-panel cabinets, medium wood cabinets, quartz benchtops, beige splashback, mosaic tile splashback, stainless steel appliances, a peninsula, light hardwood floors, brown floor and beige benchtop.
Inspiration for a mid-sized midcentury u-shaped eat-in kitchen in Nashville with an undermount sink, flat-panel cabinets, medium wood cabinets, quartz benchtops, beige splashback, mosaic tile splashback, stainless steel appliances, a peninsula, light hardwood floors, brown floor and beige benchtop.
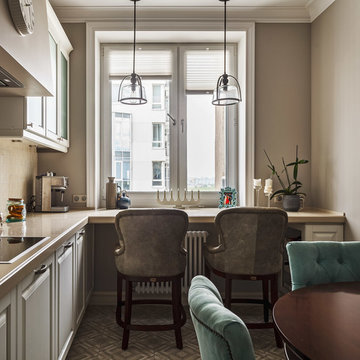
Сергей Красюк
Photo of a large transitional u-shaped open plan kitchen in Moscow with a drop-in sink, recessed-panel cabinets, solid surface benchtops, subway tile splashback, stainless steel appliances, porcelain floors, white cabinets, white splashback, a peninsula, grey floor and beige benchtop.
Photo of a large transitional u-shaped open plan kitchen in Moscow with a drop-in sink, recessed-panel cabinets, solid surface benchtops, subway tile splashback, stainless steel appliances, porcelain floors, white cabinets, white splashback, a peninsula, grey floor and beige benchtop.
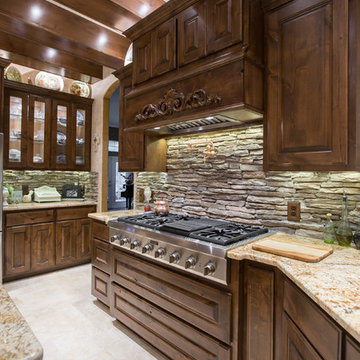
Design ideas for a large country u-shaped open plan kitchen in Dallas with with island, a farmhouse sink, raised-panel cabinets, dark wood cabinets, granite benchtops, brown splashback, stone tile splashback, stainless steel appliances, ceramic floors, beige floor and beige benchtop.
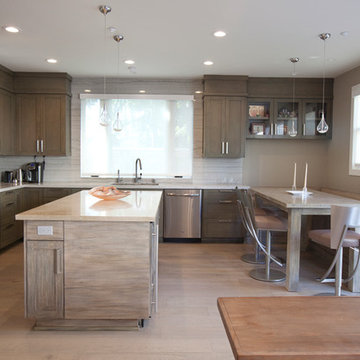
Cabinets have a custom driftwood finish over alder wood.
Stainless steel barstools compliment the stainless steel appliances to complete the warm modern theme.
Photography: Jean Laughton
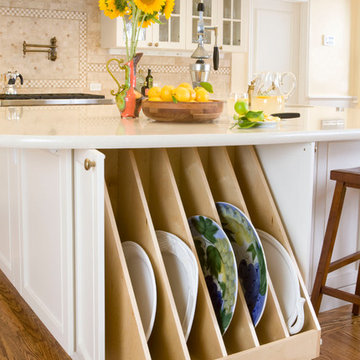
To accommodate the client's request for a designated storage space for her large dinner plates, we installed a custom roll-out storage solution. This unique feature was thoughtfully designed to be both practical and aesthetically pleasing, providing an elegant means to showcase her exquisite collection.
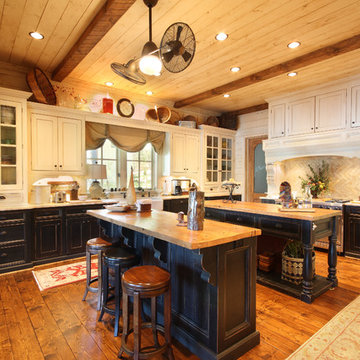
Design ideas for a country l-shaped separate kitchen in Atlanta with recessed-panel cabinets, wood benchtops, beige splashback, stone tile splashback, a farmhouse sink, stainless steel appliances, medium hardwood floors, multiple islands, brown floor and beige benchtop.
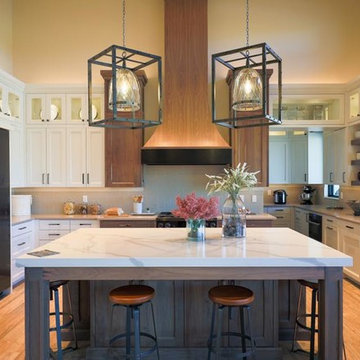
Photo of an expansive country u-shaped eat-in kitchen in Salt Lake City with shaker cabinets, granite benchtops, a farmhouse sink, white cabinets, white splashback, subway tile splashback, black appliances, medium hardwood floors, with island, brown floor and beige benchtop.
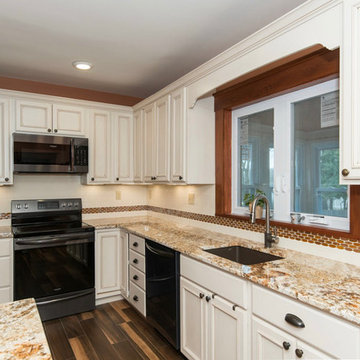
Traditional kitchen renovations in a craftsman style home.
Inspiration for a small traditional l-shaped separate kitchen in Bridgeport with an undermount sink, flat-panel cabinets, white cabinets, granite benchtops, white splashback, black appliances, ceramic floors, with island, brown floor and beige benchtop.
Inspiration for a small traditional l-shaped separate kitchen in Bridgeport with an undermount sink, flat-panel cabinets, white cabinets, granite benchtops, white splashback, black appliances, ceramic floors, with island, brown floor and beige benchtop.
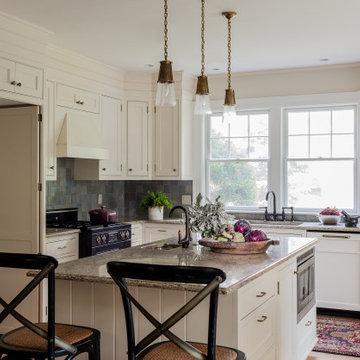
Custom kitchen designed in early 2000's. We did a cosmetic overhaul replacing tile floor with wood, new backsplash, new lighting, new faucets, and wall color
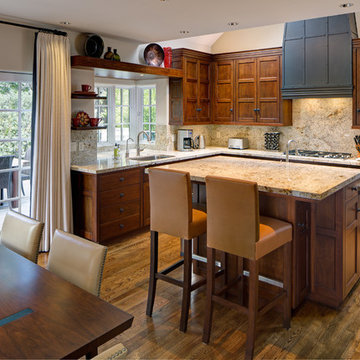
This is an example of a large transitional l-shaped eat-in kitchen in Other with an undermount sink, raised-panel cabinets, medium wood cabinets, granite benchtops, stone slab splashback, stainless steel appliances, medium hardwood floors, with island and beige benchtop.
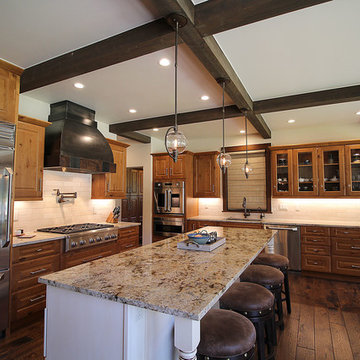
Maureen Pasley
Design ideas for a large transitional galley eat-in kitchen in Albuquerque with an undermount sink, medium wood cabinets, granite benchtops, white splashback, stone tile splashback, stainless steel appliances, medium hardwood floors, with island, brown floor and beige benchtop.
Design ideas for a large transitional galley eat-in kitchen in Albuquerque with an undermount sink, medium wood cabinets, granite benchtops, white splashback, stone tile splashback, stainless steel appliances, medium hardwood floors, with island, brown floor and beige benchtop.

Inspiration for a mid-sized transitional l-shaped open plan kitchen in Houston with a farmhouse sink, shaker cabinets, beige cabinets, quartzite benchtops, white splashback, marble splashback, stainless steel appliances, light hardwood floors, with island and beige benchtop.
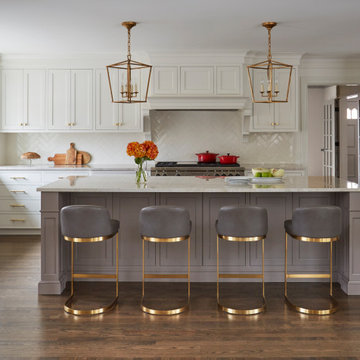
Design ideas for a large transitional l-shaped kitchen in Chicago with white cabinets, marble benchtops, white splashback, ceramic splashback, stainless steel appliances, medium hardwood floors, with island, brown floor, beige benchtop and shaker cabinets.
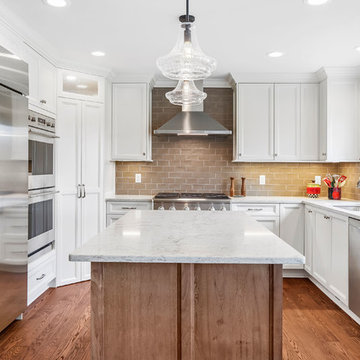
Design ideas for a mid-sized transitional u-shaped kitchen pantry in Detroit with an undermount sink, shaker cabinets, white cabinets, quartz benchtops, beige splashback, porcelain splashback, stainless steel appliances, medium hardwood floors, with island, brown floor and beige benchtop.
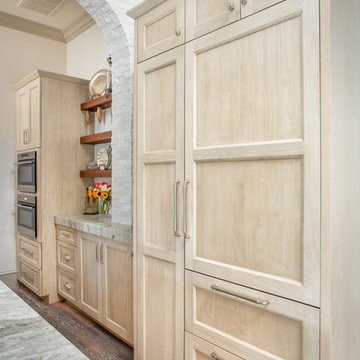
The builder we partnered with for this beauty original wanted to use his cabinet person (who builds and finishes on site) but the clients advocated for manufactured cabinets - and we agree with them! These homeowners were just wonderful to work with and wanted materials that were a little more "out of the box" than the standard "white kitchen" you see popping up everywhere today - and their dog, who came along to every meeting, agreed to something with longevity, and a good warranty!
The cabinets are from WW Woods, their Eclipse (Frameless, Full Access) line in the Aspen door style
- a shaker with a little detail. The perimeter kitchen and scullery cabinets are a Poplar wood with their Seagull stain finish, and the kitchen island is a Maple wood with their Soft White paint finish. The space itself was a little small, and they loved the cabinetry material, so we even paneled their built in refrigeration units to make the kitchen feel a little bigger. And the open shelving in the scullery acts as the perfect go-to pantry, without having to go through a ton of doors - it's just behind the hood wall!
All Islands Kitchen with Beige Benchtop Design Ideas
5