Kitchen with Beige Cabinets and Beige Benchtop Design Ideas
Refine by:
Budget
Sort by:Popular Today
121 - 140 of 4,652 photos
Item 1 of 3
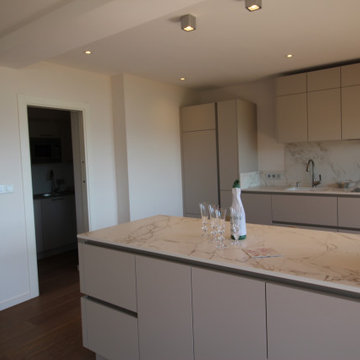
Cuisine élégante en perfect sens coloris cachemire. Plan de travil en Dekton aspect marbre - Cuisine sans poignée traité avec des gorges profilées en inox.
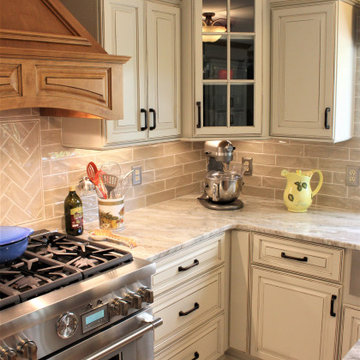
Manufacturer: Starmark
Style: Maple Ridgeville
Finish: (Perimeter & Powder Room) Ivory Cream w/ Chocolate Glaze; (Island/Hood) Butterscotch w/ Chocolate Glaze
Countertop: Solid Surface Unlimited – Fantasy Brown Quartzite
Sink: (Kitchen) Stainless Single-bowl/Under-mount Farm Sink; (Powder) Kohler Caxton Under-mount in Sandbar
Hardware: Hardware Resources – Ella Pulls in Oil Rubbed Bronze
Backsplash Tile: Virginia Tile – Marlow Glossy 3x12/3x6 in Earth
Designer: Devon Moore
Contractor: Larry Davis
Tile Installation: Sterling Tile (Mike Shumard)
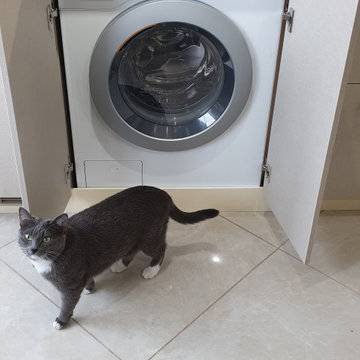
This is an example of a small contemporary single-wall separate kitchen in Moscow with an integrated sink, flat-panel cabinets, beige cabinets, solid surface benchtops, beige splashback, ceramic splashback, black appliances, porcelain floors, no island, beige floor and beige benchtop.
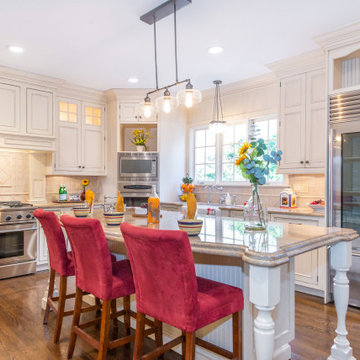
Photo of a traditional l-shaped kitchen in New York with a farmhouse sink, recessed-panel cabinets, beige cabinets, beige splashback, stainless steel appliances, medium hardwood floors, with island, brown floor and beige benchtop.
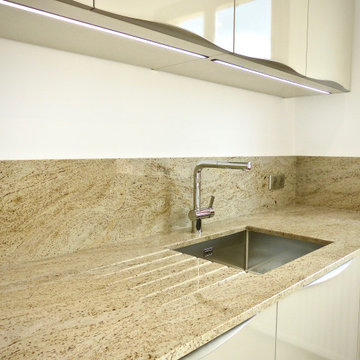
This is an example of a small country single-wall separate kitchen in Marseille with an undermount sink, beaded inset cabinets, beige cabinets, granite benchtops, beige splashback, marble splashback, panelled appliances, vinyl floors, a peninsula, grey floor and beige benchtop.
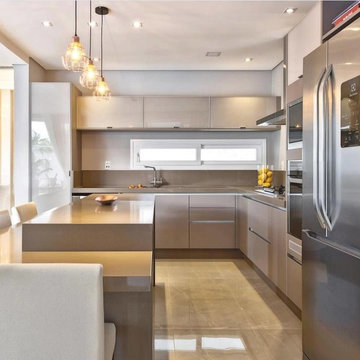
Design ideas for a small scandinavian u-shaped eat-in kitchen in San Francisco with an undermount sink, flat-panel cabinets, beige cabinets, quartz benchtops, beige splashback, stone slab splashback, stainless steel appliances, slate floors, a peninsula, grey floor and beige benchtop.
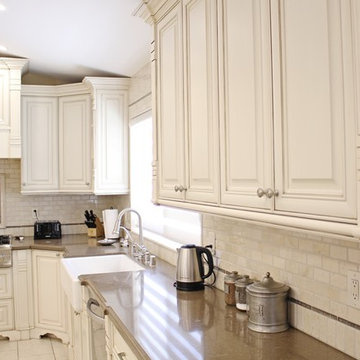
Kitchen Remodeling in Sherman Oaks, CA by A-List Builders.
Mid-sized traditional galley eat-in kitchen in Los Angeles with a farmhouse sink, shaker cabinets, beige cabinets, quartz benchtops, beige splashback, travertine splashback, stainless steel appliances, marble floors, with island, white floor and beige benchtop.
Mid-sized traditional galley eat-in kitchen in Los Angeles with a farmhouse sink, shaker cabinets, beige cabinets, quartz benchtops, beige splashback, travertine splashback, stainless steel appliances, marble floors, with island, white floor and beige benchtop.
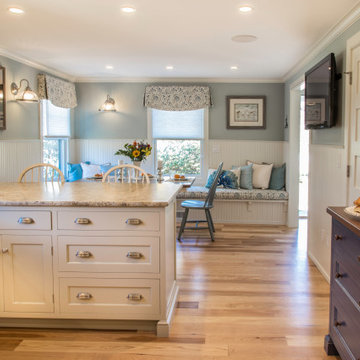
Small country u-shaped separate kitchen in Boston with an undermount sink, beaded inset cabinets, beige cabinets, granite benchtops, multi-coloured splashback, glass sheet splashback, coloured appliances, light hardwood floors, a peninsula, brown floor and beige benchtop.

Rendez-vous au cœur du 9ème arrondissement à quelques pas de notre agence parisienne, pour découvrir un appartement haussmannien de 72m2 entièrement rénové dans un esprit chaleureux, design et coloré.
Dès l’entrée le ton est donné ! Dans cet appartement parisien, courbes et couleurs naturelles sont à l’honneur. Acheté dans son jus car inhabité depuis plusieurs années, nos équipes ont pris plaisir à lui donner un vrai coup d’éclat. Le couloir de l’entrée qui mène à la cuisine a été peint d’un vert particulièrement doux « Ombre Pelvoux » qui se marie au beige mat des nouvelles façades Havstorp Ikea et à la crédence en mosaïque signée Winckelmans. Notre coup de cœur dans ce projet : les deux arches créées dans la pièce de vie pour ouvrir le salon sur la salle à manger, initialement cloisonnés.
L’avantage de rénover un appartement délabré ? Partir de zéro et tout recommencer. Pour ce projet, rien n’a été laissé au hasard. Le brief des clients : optimiser les espaces et multiplier les rangements. Dans la chambre parentale, notre menuisier a créé un bloc qui intègre neufs tiroirs et deux penderies toute hauteur, ainsi que deux petits placards avec tablette de part et d’autre du lit qui font office de chevets. Quant au couloir qui mène à la salle de bain principale, une petite buanderie se cache dans des placards et permet à toute la famille de profiter d’une pièce spacieuse avec baignoire, double vasque et grand miroir !

Интерьер построен на балансе функциональности и эстетики.
Мы использовали практичные и износостойкие материалы, при этом визуально отражающие концепцию интерьера. На полу в зонах общего пользования – керамогранит крупного формата, 80х160см с фактурой бетона, на стенах декоративная штукатурка в нейтральном светло-сером оттенке с приятной мягкой фактурой микроцемента.
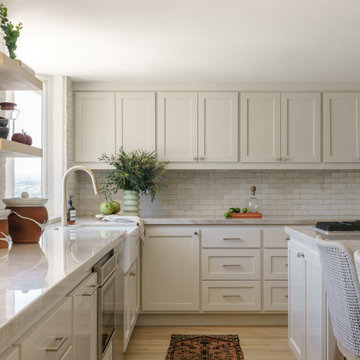
Complete Kitchen transformation that included a new layout and addition of a large 9 ft. island with integrated seating and cooktop. Beautiful quartzite countertops and custom cabinetry design.
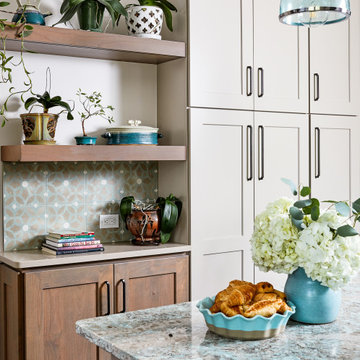
Project Developer Gizem Ozkaya
Designer Allie Mann
Photography by Stacy Zarin Goldberg
Transitional l-shaped eat-in kitchen in DC Metro with beige cabinets, blue splashback, stainless steel appliances, light hardwood floors, with island and beige benchtop.
Transitional l-shaped eat-in kitchen in DC Metro with beige cabinets, blue splashback, stainless steel appliances, light hardwood floors, with island and beige benchtop.
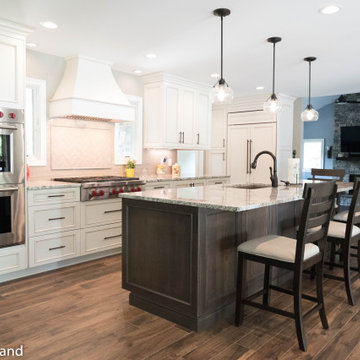
Large transitional l-shaped eat-in kitchen in New York with an undermount sink, recessed-panel cabinets, beige cabinets, granite benchtops, beige splashback, subway tile splashback, stainless steel appliances, medium hardwood floors, with island, brown floor and beige benchtop.
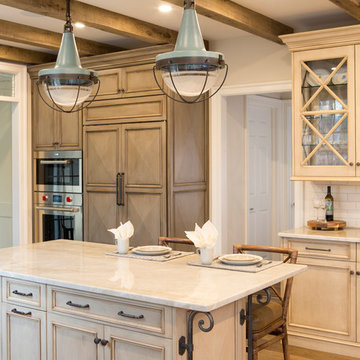
Photo of a mid-sized traditional kitchen in Philadelphia with an undermount sink, raised-panel cabinets, beige cabinets, quartzite benchtops, beige splashback, subway tile splashback, stainless steel appliances, medium hardwood floors, with island, brown floor and beige benchtop.
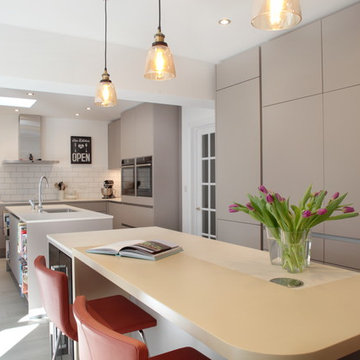
The matt lacquered cabinetry ensures a textured finish and furthers feeds into clean feel of the kitchen. Recessed steel handles also aid the modern look our clients were keen to have. The Cashmere cabinetry was designed to be practical; we ensured that all available space was put to good use and we achieved this by using a multitude of storage solutions and cabinet sizes such as the impressive floor-to-ceiling units.
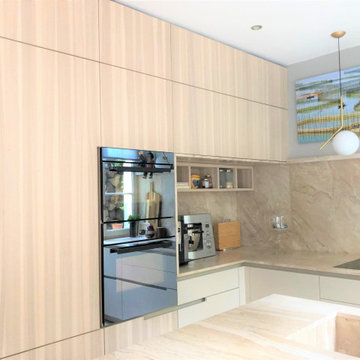
Modèle : E-sign EGGERSMANN
Lignes pures d’un bois clair, les vagues immobiles du marbre comme tableau :
de la sérénité, un parfum de campagne avec une pointe d’exotisme pour célébrer la douceur de vivre au pays des Guinguettes.
Plan en marbre OLYMPE – finition placage Bois et laque mate –
table de cuisson NOVY
fours V-ZUG
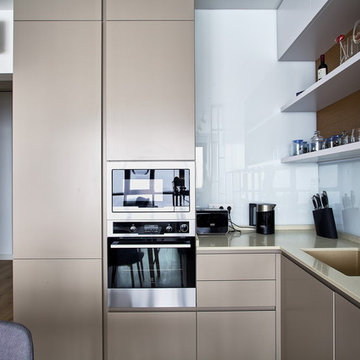
This is an example of a mid-sized l-shaped open plan kitchen in Other with a single-bowl sink, flat-panel cabinets, beige cabinets, quartzite benchtops, white splashback, glass sheet splashback, black appliances, laminate floors, no island, brown floor and beige benchtop.
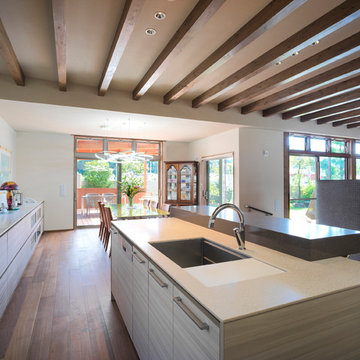
オープンキッチン。
左手の庭に面したアウトドアダイニングと右手のリビングスペース、暖炉コーナーまで、すべて見渡せる。
また右手の中庭も見ることのできる眺めの良い台所。
Inspiration for an expansive contemporary galley separate kitchen in Other with a single-bowl sink, flat-panel cabinets, beige cabinets, medium hardwood floors, with island, brown floor, solid surface benchtops, beige splashback, black appliances and beige benchtop.
Inspiration for an expansive contemporary galley separate kitchen in Other with a single-bowl sink, flat-panel cabinets, beige cabinets, medium hardwood floors, with island, brown floor, solid surface benchtops, beige splashback, black appliances and beige benchtop.

Inspiration for a large modern u-shaped eat-in kitchen in Other with an integrated sink, flat-panel cabinets, beige cabinets, solid surface benchtops, beige splashback, engineered quartz splashback, coloured appliances, porcelain floors, with island, white floor and beige benchtop.

A studio apartment with decorated to give a high end finish at an affordable price.
Inspiration for a small contemporary u-shaped separate kitchen in London with a double-bowl sink, flat-panel cabinets, beige cabinets, laminate benchtops, beige splashback, timber splashback, panelled appliances, vinyl floors, no island, white floor and beige benchtop.
Inspiration for a small contemporary u-shaped separate kitchen in London with a double-bowl sink, flat-panel cabinets, beige cabinets, laminate benchtops, beige splashback, timber splashback, panelled appliances, vinyl floors, no island, white floor and beige benchtop.
Kitchen with Beige Cabinets and Beige Benchtop Design Ideas
7