Kitchen with Beige Cabinets and Brown Floor Design Ideas
Refine by:
Budget
Sort by:Popular Today
81 - 100 of 10,263 photos
Item 1 of 3
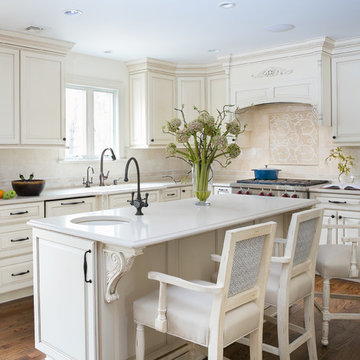
Transitional living shines in this bright kitchen featuring a triple-duty island that functions as an eating space, prep area, and storage. Its beautifully detailed corbels are repeated in the commercial grade hood corners. In the backsplash, a 24"x24" marble die-cut tile insert is detailed by a marble pencil tile for added dimension.
Photography: Lauren Hagerstrom

Mid-sized traditional u-shaped separate kitchen in Vancouver with an undermount sink, raised-panel cabinets, beige cabinets, quartz benchtops, white splashback, marble splashback, stainless steel appliances, dark hardwood floors, no island, brown floor and white benchtop.
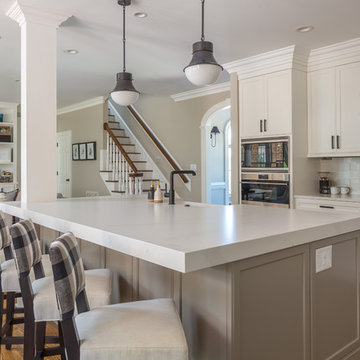
Transitional open plan kitchen in Raleigh with shaker cabinets, beige cabinets, with island, a farmhouse sink, white splashback, subway tile splashback, stainless steel appliances, medium hardwood floors, brown floor and beige benchtop.
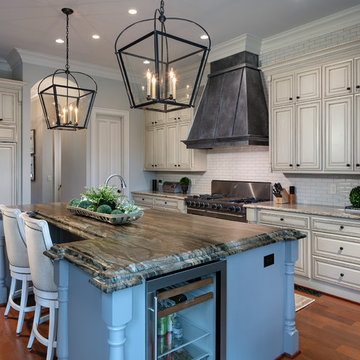
The kitchen island was painted in Sherwin Williams Dovetail to compliment the over-sized, dark bronze, pendant lights. The beveled tile backsplash in antique white provides a clean backdrop for the custom, aged, zinc finish on the hood.
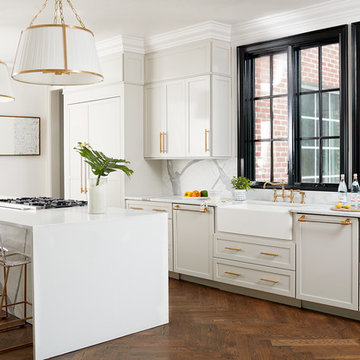
Design ideas for a transitional kitchen in Other with a farmhouse sink, shaker cabinets, beige cabinets, white splashback, dark hardwood floors, with island, brown floor and white benchtop.
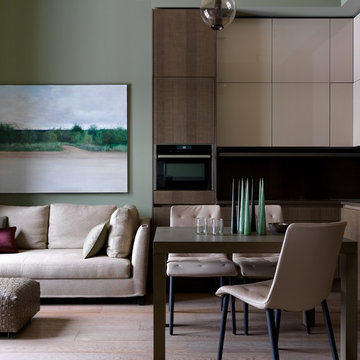
Сергей Красюк
This is an example of a mid-sized contemporary l-shaped open plan kitchen in Moscow with flat-panel cabinets, medium hardwood floors, no island, brown floor, black appliances, brown benchtop and beige cabinets.
This is an example of a mid-sized contemporary l-shaped open plan kitchen in Moscow with flat-panel cabinets, medium hardwood floors, no island, brown floor, black appliances, brown benchtop and beige cabinets.
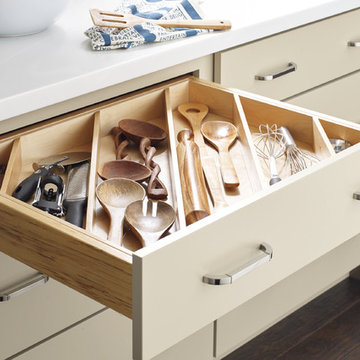
Inspiration for a transitional eat-in kitchen in Other with flat-panel cabinets, beige cabinets, dark hardwood floors, with island, brown floor and white benchtop.
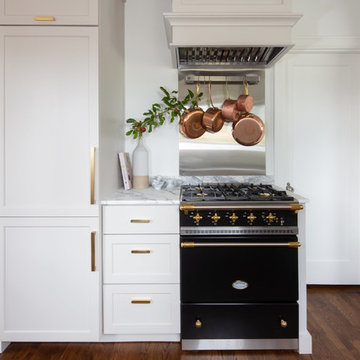
By incorporating smaller appliances and custom-built pieces, the space feels larger, everything fits and the newly imagined spaces feel airy and light. We installed a Lacanche Cormatin and accented the black of the range with a slab of absolutely stunning Statuario marble with dramatic gray and black veining. Our built-in 24" fridge allows the working side of the kitchen to function as if it's twice as largePhoto by Wynne Earle Photography
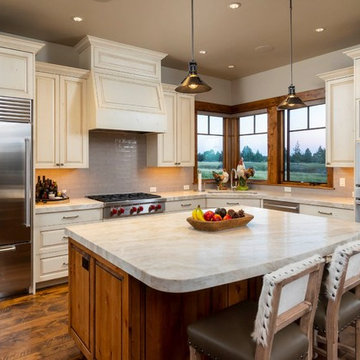
Large country l-shaped kitchen in Other with an undermount sink, raised-panel cabinets, beige cabinets, grey splashback, stainless steel appliances, with island, beige benchtop, subway tile splashback, dark hardwood floors and brown floor.
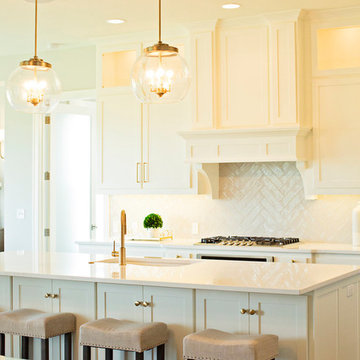
Transitional kitchen in Kansas City with a single-bowl sink, shaker cabinets, beige cabinets, beige splashback, panelled appliances, dark hardwood floors, with island, brown floor and beige benchtop.
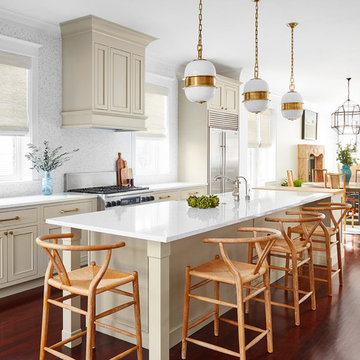
Design ideas for a transitional galley open plan kitchen in Chicago with a farmhouse sink, recessed-panel cabinets, beige cabinets, white splashback, stainless steel appliances, dark hardwood floors, with island, brown floor and white benchtop.
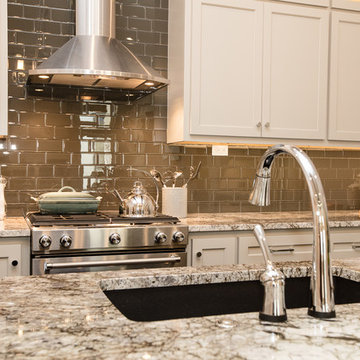
This is an example of a large transitional l-shaped kitchen in Other with an undermount sink, shaker cabinets, beige cabinets, granite benchtops, multi-coloured splashback, glass tile splashback, stainless steel appliances, dark hardwood floors, with island, brown floor and multi-coloured benchtop.
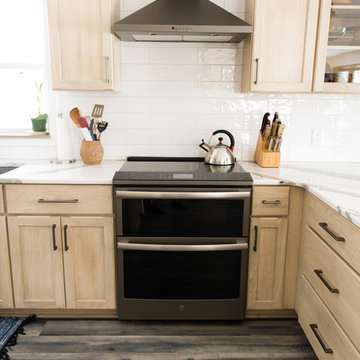
This is an example of a mid-sized transitional u-shaped separate kitchen in Other with an undermount sink, flat-panel cabinets, beige cabinets, quartz benchtops, white splashback, subway tile splashback, black appliances, vinyl floors, a peninsula, brown floor and white benchtop.
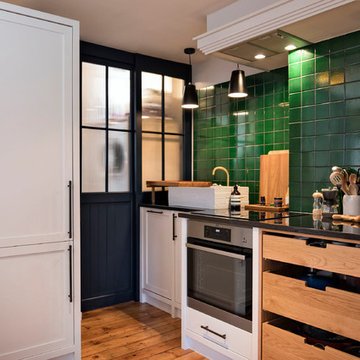
This compact kitchen is bold in its use of colour and materials.
Small contemporary l-shaped eat-in kitchen in London with a single-bowl sink, flat-panel cabinets, beige cabinets, granite benchtops, green splashback, ceramic splashback, stainless steel appliances, light hardwood floors, no island, brown floor and black benchtop.
Small contemporary l-shaped eat-in kitchen in London with a single-bowl sink, flat-panel cabinets, beige cabinets, granite benchtops, green splashback, ceramic splashback, stainless steel appliances, light hardwood floors, no island, brown floor and black benchtop.
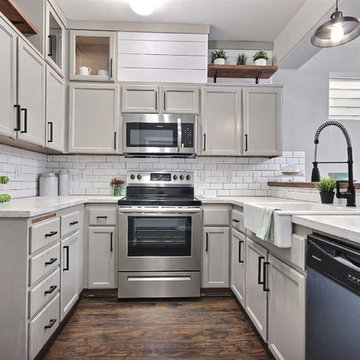
Concrete counter tops, white subway tile backsplash, latte colored cabinets with black hardware. Farmhouse sink with black faucet.
Small eclectic u-shaped kitchen in Seattle with a farmhouse sink, beige cabinets, concrete benchtops, white splashback, subway tile splashback, laminate floors and brown floor.
Small eclectic u-shaped kitchen in Seattle with a farmhouse sink, beige cabinets, concrete benchtops, white splashback, subway tile splashback, laminate floors and brown floor.
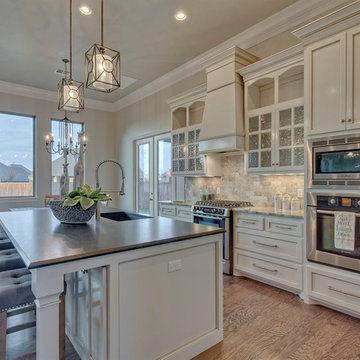
Inspiration for a traditional galley eat-in kitchen in Oklahoma City with an undermount sink, shaker cabinets, beige cabinets, beige splashback, stone tile splashback, medium hardwood floors, with island and brown floor.
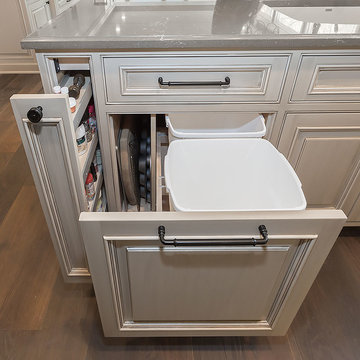
The kitchen, butler’s pantry, and laundry room uses Arbor Mills cabinetry and quartz counter tops. Wide plank flooring is installed to bring in an early world feel. Encaustic tiles and black iron hardware were used throughout. The butler’s pantry has polished brass latches and cup pulls which shine brightly on black painted cabinets. Across from the laundry room the fully custom mudroom wall was built around a salvaged 4” thick seat stained to match the laundry room cabinets.
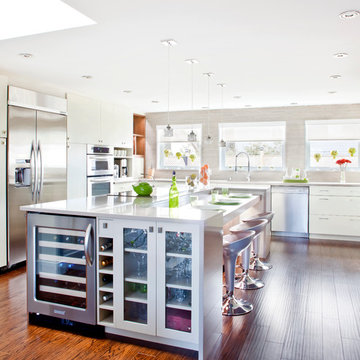
TOC design
There were many challenges to this kitchen prior to its makeover:
Insufficient lighting, No traffic flow, Height of individual cooks, Low ceilings, Dark, Cluttered, No space for entertaining, Enclosed space, Appliances blocking traffic, Inadequate counter prep space. With so many problems there was only one solution - gut the space including the surrounding areas like the dining room and living rooms to be able to create an open concept.
We eliminated the upper wall cabinets, installed extra windows to bring in the natural light, added plenty of lighting,( for task, general, and decorative aspects) We kept colors warm and light throughout, Created a wall of tall utility cabinets, incorporating appliances and a multitude of functional storage. Designed cabinets to blend into the space. By removing all existing surrounding walls and landing step a larger footprint was designed to house an oversize island with different heights for each cooks’ comfort, thus being able to pass through easily, giving a traffic flow space between 42” to 60”. The Island was designed for better entertainment, prep work and plenty of storage but taking into consideration to NOT over dominate the space and obtrude the line of site. The use of warm tone materials such as natural walnut is the key element to the space and by adding it to the niche area, it balances the contrast of the light colors and creates a richness and warmth to the space.
Some of the special features used where:
Hidden practical elements added to be very functional yet unobtrusive; ie: garage door to hide all small appliances, a step ladder hidden inside the toe kick, food processor lift ,basket tilt at sink area, pull out coffee station. All features require less bending and heavy lifting.
Under mount LED strip lighting at lunch counter and Niche area, Enhances the area and gives a floating appearance.
Wine service area for easy entertaining, and self service. Concealed vent system at cook top, is not only practical but enhances the clean line design concept. Because of the low ceiling a large over head hood would have broken up line of site.
Products used:
Millwork cabinets:
The kitchen cabinets doors are made of a flat euro style MDF (medium density fiberboard) base polyurethane lacquer and a vertical glassing application. The Kitchen island cabinet doors are also made out of MDF – large stile shaker doors color: BM-HC-83 ( grant beige) and the lunch counter cabinet doors as well as accentuating elements throughout the kitchen are made in a natural walnut veneer.
Mike Prentice from Bluerock Cabinets
http://www.bluerockcabinets.com
Quartz Countertops:
Hanstone color: sandcastle
supplied by Leeza Distribution of St. Laurent.
http://www.leezadistribution.com
Appliances:
The GE monogram induction mirror 36” cooktop was supplied by J.C. Perreault - Kirkland as were all the other appliances. They include a 42” counter depth fridge, a 30” convection combination built-in oven and microwave, a 24” duel temperature wine cellar and 36” (pop-up) downdraft vent 900 cfm by KitchenAid – Architect series II
http://www.jcperrault.com
Backsplash
porcelain tiles Model: city view Color: skyline gray
supplied by Daltile of St. Laurent.
http://www.daltile.com
Lighting
Four pendants provide the lighting over the island and lunch counter supplemented by recessed LED lighting from Shortall Electric Ltd. of St. Laurent.
http://www.shortall.ca
Flooring:
Laminated Renaissance Hand scrapped color saddle oak is commercial-grade AC3 that can withstand the heavy traffic flow
supplied by Taiga Forest Products of Boucherville.
http://www.taigabuilding.com
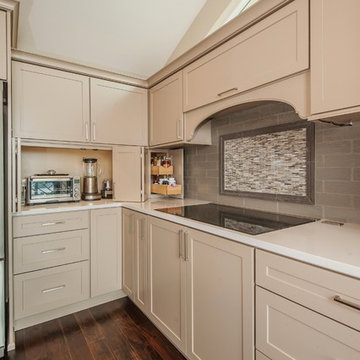
Drew Rice, Red Pants Studio
Inspiration for a transitional l-shaped open plan kitchen in Seattle with an undermount sink, glass-front cabinets, beige cabinets, quartzite benchtops, beige splashback, subway tile splashback, stainless steel appliances, medium hardwood floors, with island and brown floor.
Inspiration for a transitional l-shaped open plan kitchen in Seattle with an undermount sink, glass-front cabinets, beige cabinets, quartzite benchtops, beige splashback, subway tile splashback, stainless steel appliances, medium hardwood floors, with island and brown floor.
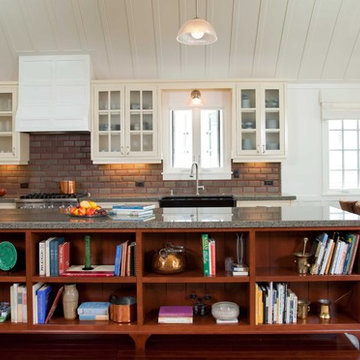
Photo by Ed Gohlich
Design ideas for a large traditional single-wall eat-in kitchen in San Diego with glass-front cabinets, granite benchtops, beige cabinets, subway tile splashback, red splashback, stainless steel appliances, dark hardwood floors, with island and brown floor.
Design ideas for a large traditional single-wall eat-in kitchen in San Diego with glass-front cabinets, granite benchtops, beige cabinets, subway tile splashback, red splashback, stainless steel appliances, dark hardwood floors, with island and brown floor.
Kitchen with Beige Cabinets and Brown Floor Design Ideas
5