Kitchen with Beige Cabinets and Ceramic Floors Design Ideas
Refine by:
Budget
Sort by:Popular Today
1 - 20 of 4,316 photos
Item 1 of 3

Photo of a large modern l-shaped eat-in kitchen in Sydney with a double-bowl sink, flat-panel cabinets, beige cabinets, marble benchtops, multi-coloured splashback, marble splashback, stainless steel appliances, ceramic floors, with island, beige floor and white benchtop.

Design ideas for a mid-sized transitional galley separate kitchen in Moscow with an undermount sink, raised-panel cabinets, beige cabinets, granite benchtops, beige splashback, granite splashback, stainless steel appliances, ceramic floors, with island, beige floor and beige benchtop.
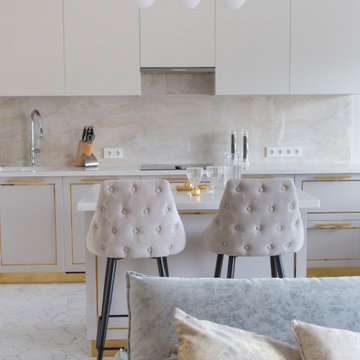
Design ideas for a mid-sized contemporary l-shaped open plan kitchen in Saint Petersburg with an undermount sink, recessed-panel cabinets, beige cabinets, solid surface benchtops, beige splashback, porcelain splashback, coloured appliances, ceramic floors, with island, white floor and white benchtop.
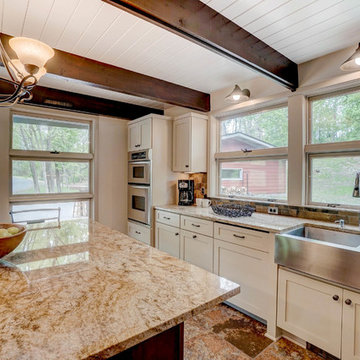
Photography: Erik Mickelsen
Photo of a mid-sized midcentury l-shaped separate kitchen in Minneapolis with a farmhouse sink, recessed-panel cabinets, beige cabinets, granite benchtops, multi-coloured splashback, ceramic splashback, stainless steel appliances, ceramic floors, with island, multi-coloured floor and beige benchtop.
Photo of a mid-sized midcentury l-shaped separate kitchen in Minneapolis with a farmhouse sink, recessed-panel cabinets, beige cabinets, granite benchtops, multi-coloured splashback, ceramic splashback, stainless steel appliances, ceramic floors, with island, multi-coloured floor and beige benchtop.
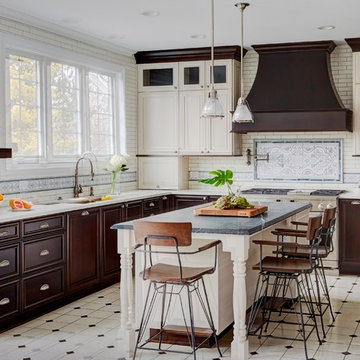
The goal of the project was to create a more functional kitchen, but to remodel with an eco-friendly approach. To minimize the waste going into the landfill, all the old cabinetry and appliances were donated, and the kitchen floor was kept intact because it was in great condition. The challenge was to design the kitchen around the existing floor and the natural soapstone the client fell in love with. The clients continued with the sustainable theme throughout the room with the new materials chosen: The back splash tiles are eco-friendly and hand-made in the USA.. The custom range hood was a beautiful addition to the kitchen. We maximized the counter space around the custom sink by extending the integral drain board above the dishwasher to create more prep space. In the adjacent laundry room, we continued the same color scheme to create a custom wall of cabinets to incorporate a hidden laundry shoot, and dog area. We also added storage around the washer and dryer including two different types of hanging for drying purposes.
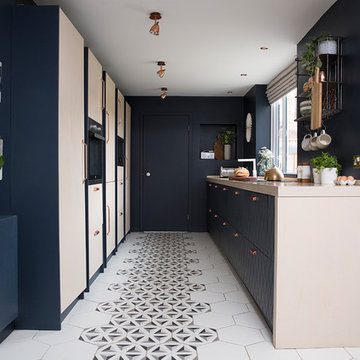
This re-imagined open plan space where a white gloss galley once stood offers a stylish update on the traditional kitchen layout.
Individually spaced tall cabinets are recessed in to a hidden wall to the left to create a sense of a wider space than actually exists and the removal of all wall cabinets opens out the room to add much needed light and create a vista. Focus is drawn down the kitchen elongating it once more with the use of patterned tiles creating a central carpet.
Katie Lee
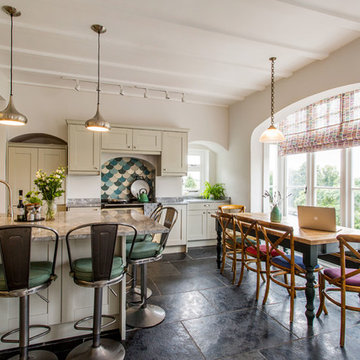
This is an example of an eclectic eat-in kitchen in Oxfordshire with a drop-in sink, beige cabinets, marble benchtops, blue splashback, ceramic floors, with island, black floor and beige benchtop.
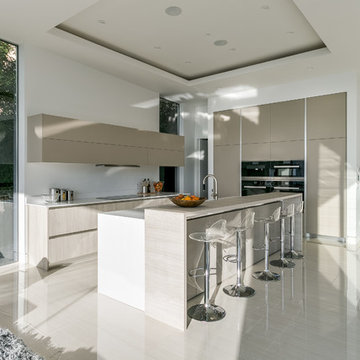
Mid-sized modern l-shaped open plan kitchen in Los Angeles with a double-bowl sink, flat-panel cabinets, beige cabinets, quartz benchtops, white splashback, stainless steel appliances, ceramic floors and with island.
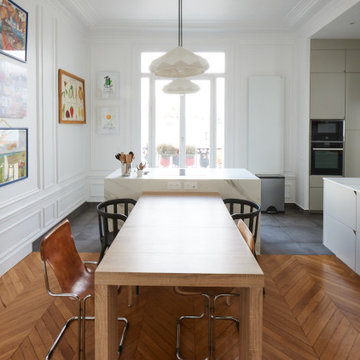
Création d’une arrière cuisine/buanderie et d’une belle cuisine, prolongée d’un îlot central et d’une grande table pour les repas.
This is an example of a modern galley kitchen in Paris with an undermount sink, beige cabinets, white splashback, panelled appliances, ceramic floors, with island, grey floor and white benchtop.
This is an example of a modern galley kitchen in Paris with an undermount sink, beige cabinets, white splashback, panelled appliances, ceramic floors, with island, grey floor and white benchtop.
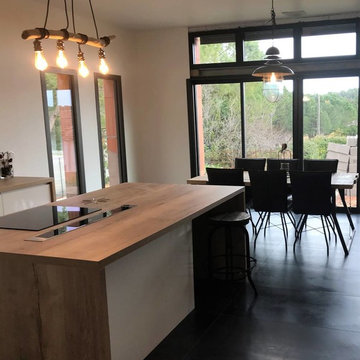
Pour cette cuisine, les carreaux gris foncé métallisés offrent un beau contraste avec les luminaires.
This is an example of a mid-sized industrial galley open plan kitchen in Montpellier with an undermount sink, beaded inset cabinets, beige cabinets, wood benchtops, beige splashback, timber splashback, panelled appliances, ceramic floors, with island, grey floor and brown benchtop.
This is an example of a mid-sized industrial galley open plan kitchen in Montpellier with an undermount sink, beaded inset cabinets, beige cabinets, wood benchtops, beige splashback, timber splashback, panelled appliances, ceramic floors, with island, grey floor and brown benchtop.
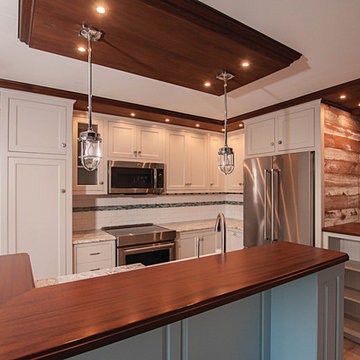
Painted kitchen in a beach condo. Justin and Liz Design and Photography
Design ideas for a small eclectic l-shaped eat-in kitchen in Other with a farmhouse sink, beaded inset cabinets, beige cabinets, wood benchtops, white splashback, cement tile splashback, stainless steel appliances, ceramic floors, with island and beige floor.
Design ideas for a small eclectic l-shaped eat-in kitchen in Other with a farmhouse sink, beaded inset cabinets, beige cabinets, wood benchtops, white splashback, cement tile splashback, stainless steel appliances, ceramic floors, with island and beige floor.
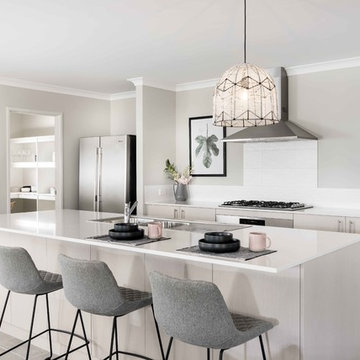
Photo of a mid-sized contemporary galley open plan kitchen in Perth with a double-bowl sink, flat-panel cabinets, beige cabinets, white splashback, stainless steel appliances, with island, grey floor, quartz benchtops, ceramic splashback and ceramic floors.
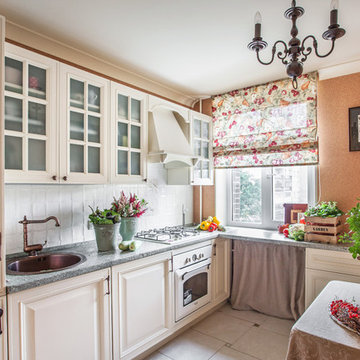
Студия дизайна "White Room"
Фотограф Светлана Игнатенко
This is an example of a small country l-shaped separate kitchen in Moscow with raised-panel cabinets, beige cabinets, ceramic floors, no island, a drop-in sink, white splashback and white appliances.
This is an example of a small country l-shaped separate kitchen in Moscow with raised-panel cabinets, beige cabinets, ceramic floors, no island, a drop-in sink, white splashback and white appliances.
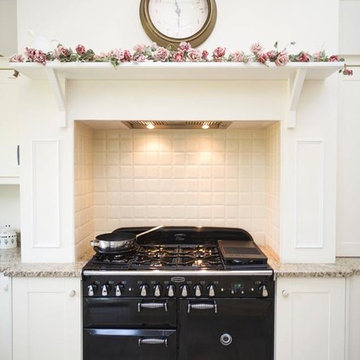
Design ideas for a large traditional l-shaped open plan kitchen in Palma de Mallorca with a farmhouse sink, shaker cabinets, beige cabinets, granite benchtops, ceramic splashback, black appliances, ceramic floors and with island.
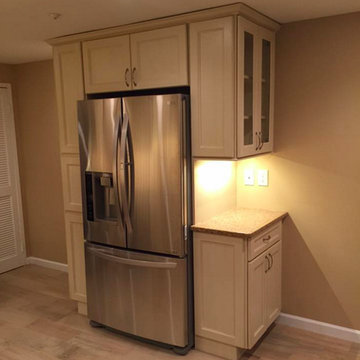
This is an example of a mid-sized traditional l-shaped eat-in kitchen in New York with a drop-in sink, recessed-panel cabinets, beige cabinets, multi-coloured splashback, stainless steel appliances, no island, granite benchtops, ceramic splashback and ceramic floors.
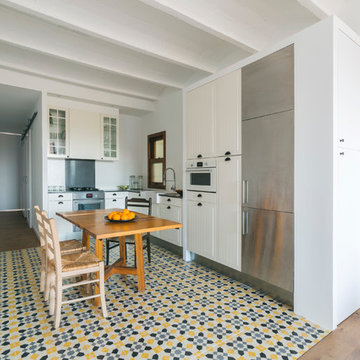
Nieve | Productora Audiovisual
This is an example of a mid-sized scandinavian l-shaped eat-in kitchen in Barcelona with a farmhouse sink, beige cabinets, stainless steel appliances, white splashback, ceramic floors and no island.
This is an example of a mid-sized scandinavian l-shaped eat-in kitchen in Barcelona with a farmhouse sink, beige cabinets, stainless steel appliances, white splashback, ceramic floors and no island.

Photo of a large beach style u-shaped open plan kitchen in Nice with an undermount sink, flat-panel cabinets, beige cabinets, grey splashback, black appliances, ceramic floors, no island, beige floor and grey benchtop.

Inspiration for a small contemporary u-shaped eat-in kitchen in Moscow with an undermount sink, flat-panel cabinets, beige cabinets, solid surface benchtops, white splashback, porcelain splashback, black appliances, ceramic floors, a peninsula, white floor and white benchtop.

► Reforma de pequeña vivienda en Barcelona:
✓ Refuerzos estructurales.
✓ Recuperación de "Volta Catalana".
✓ Nuevas ventanas correderas de Aluminio.
✓ Mueble de cocina a medida.
✓ Sistema de calefacción por radiadores.
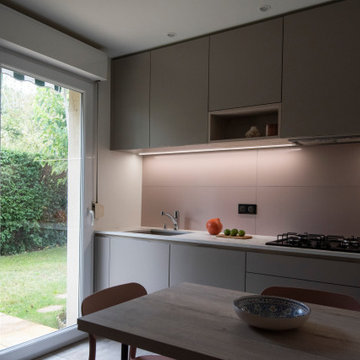
Pour la rénovation de cette cuisine, les objectifs étaient clairement identifiés : gagner en fonctionnalité avec plus de rangements, gagner en modernité en utilisant des matériaux contemporains, et surtout, rendre le coin repas plus spacieux et confortable.
Pour augmenter la surface de rangement, rien de tel que des placards réalisés sur-mesure. Du sol au plafond, les colonnes sur-mesure optimisent le moindre espace disponible. Et plutôt qu'une multitude de petits tiroirs, les grands casseroliers ont été privilégiés permettant ainsi de ranger et rendre les équipements volumineux accessibles facilement.
Côté matériaux, le plan de travail en Dekton allie technique et esthétique. Côté technique ce matériaux est ultra résistant à la chaleur, les rayures, les tâches. Il est disponible en plusieurs épaisseurs et de nombreux coloris ! Côté esthétique, le Dekton a été choisi ici dans un décor « marbré » dans les tons chauds pour apporter de la douceur et de la clarté à l’ensemble de la cuisine.
La teinte Gris Argile choisie pour les façades des meubles se marie parfaitement au décor Noyer du pacifique Naturel des niches déco et des joints creux des façades (nuances et décors en stratifié choisi dans la gamme Egger).
Des poignées en aluminium brossé soulignent joliment et discrètement la ligne des meubles.
La douceur du beige rose se retrouve dans la crédence réalisée avec les grands carreaux unis en 40x120 cm de la collection Eccletica de chez Marazzi et dans les chaises Eve, pratiques et confortables, de Maison du Monde.
Kitchen with Beige Cabinets and Ceramic Floors Design Ideas
1