Kitchen with Beige Cabinets and Granite Benchtops Design Ideas
Refine by:
Budget
Sort by:Popular Today
261 - 280 of 13,940 photos
Item 1 of 3
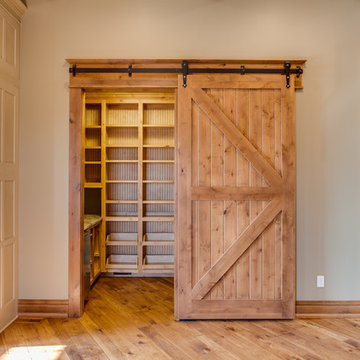
Tim Abramowitz
Photo of an expansive country u-shaped kitchen pantry in Other with a farmhouse sink, beaded inset cabinets, beige cabinets, granite benchtops, stainless steel appliances, medium hardwood floors and with island.
Photo of an expansive country u-shaped kitchen pantry in Other with a farmhouse sink, beaded inset cabinets, beige cabinets, granite benchtops, stainless steel appliances, medium hardwood floors and with island.
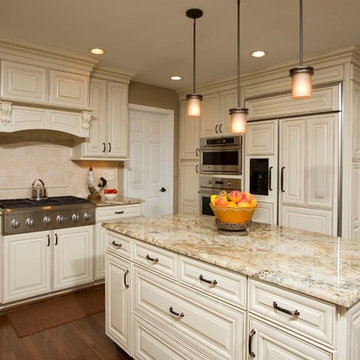
• A busy family wanted to rejuvenate their entire first floor. As their family was growing, their spaces were getting more cramped and finding comfortable, usable space was no easy task. The goal of their remodel was to create a warm and inviting kitchen and family room, great room-like space that worked with the rest of the home’s floor plan.
The focal point of the new kitchen is a large center island around which the family can gather to prepare meals. Exotic granite countertops and furniture quality light-colored cabinets provide a warm, inviting feel. Commercial-grade stainless steel appliances make this gourmet kitchen a great place to prepare large meals.
A wide plank hardwood floor continues from the kitchen to the family room and beyond, tying the spaces together. The focal point of the family room is a beautiful stone fireplace hearth surrounded by built-in bookcases. Stunning craftsmanship created this beautiful wall of cabinetry which houses the home’s entertainment system. French doors lead out to the home’s deck and also let a lot of natural light into the space.
From its beautiful, functional kitchen to its elegant, comfortable family room, this renovation achieved the homeowners’ goals. Now the entire family has a great space to gather and spend quality time.
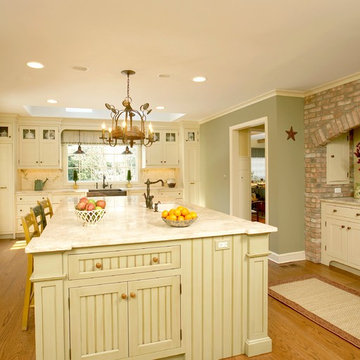
Traditional country kitchen. This provides a lot of room for the client’s Americana collections. The brick surround with arch on the hearth provides a walk-in stovetop feeling for the range. The clean-up sink is centered on a bright back window wall but the island provides a great food prep area for the stove. The white with glaze gives a soft, slightly worn look appropriate for this farm ranch loaded with antiques.
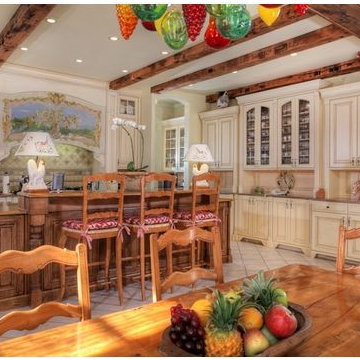
The kitchen island was electrifiedto install a pair of antique rooster lamps with decopaged shades. Over the stove hood we painted a French landscape with the house in the back ground. In the foreground is the breakfast room where we hung a hand blown chandelier with hand blown fruit. The island was stained to break up the cream cabinets .
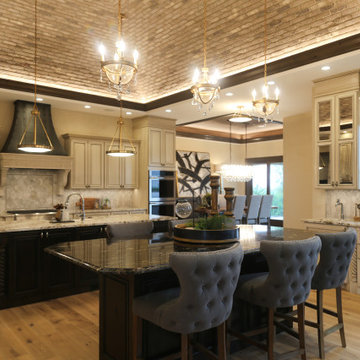
Photo of a large u-shaped eat-in kitchen in Other with a farmhouse sink, beaded inset cabinets, beige cabinets, granite benchtops, beige splashback, porcelain splashback, stainless steel appliances, medium hardwood floors, multiple islands, brown floor, multi-coloured benchtop and vaulted.
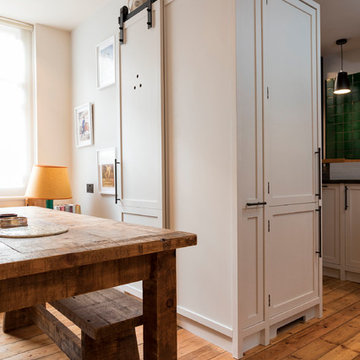
Central storage unit that comprises of a bespoke pull-out larder system and hoses the integrated fridge/freezer and further storage behind the top hung sliding door.
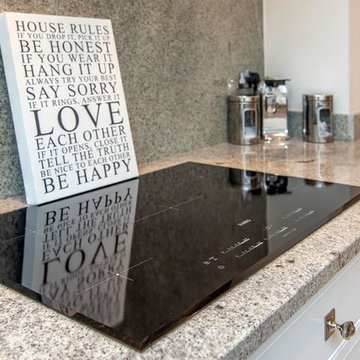
Induction technology has never been more popular and is extremely responsive and efficient.
Photo of a large traditional l-shaped open plan kitchen in Other with shaker cabinets, beige cabinets, granite benchtops, black appliances and with island.
Photo of a large traditional l-shaped open plan kitchen in Other with shaker cabinets, beige cabinets, granite benchtops, black appliances and with island.
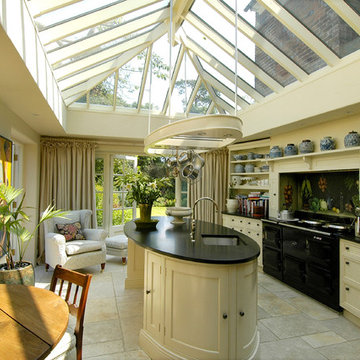
This is an example of a large traditional single-wall eat-in kitchen in Hertfordshire with an undermount sink, recessed-panel cabinets, beige cabinets, granite benchtops, multi-coloured splashback, black appliances, ceramic floors and with island.

This is an example of a mid-sized beach style l-shaped open plan kitchen in San Diego with an undermount sink, flat-panel cabinets, beige cabinets, granite benchtops, black splashback, terra-cotta splashback, stainless steel appliances, medium hardwood floors, with island, brown floor, black benchtop and vaulted.
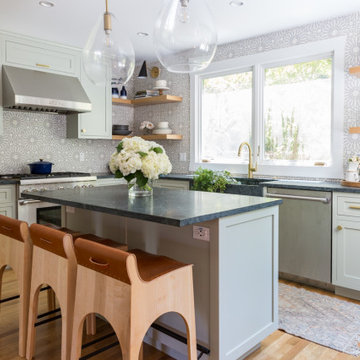
This classic Tudor home in Oakland was given a modern makeover with an interplay of soft and vibrant color, bold patterns, and sleek furniture. The classic woodwork and built-ins of the original house were maintained to add a gorgeous contrast to the modern decor.
Designed by Oakland interior design studio Joy Street Design. Serving Alameda, Berkeley, Orinda, Walnut Creek, Piedmont, and San Francisco.
For more about Joy Street Design, click here: https://www.joystreetdesign.com/
To learn more about this project, click here:
https://www.joystreetdesign.com/portfolio/oakland-tudor-home-renovation
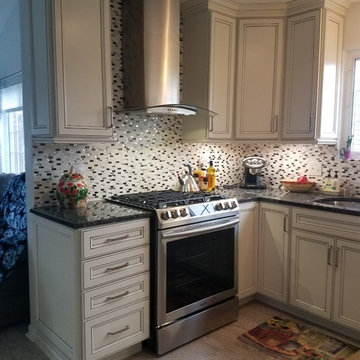
Courtney Beeler PSI Condo kitchen remodel. Changed peninsula to island
Photo of an u-shaped eat-in kitchen in Milwaukee with a single-bowl sink, recessed-panel cabinets, beige cabinets, granite benchtops, white splashback, glass tile splashback, stainless steel appliances, with island and black benchtop.
Photo of an u-shaped eat-in kitchen in Milwaukee with a single-bowl sink, recessed-panel cabinets, beige cabinets, granite benchtops, white splashback, glass tile splashback, stainless steel appliances, with island and black benchtop.
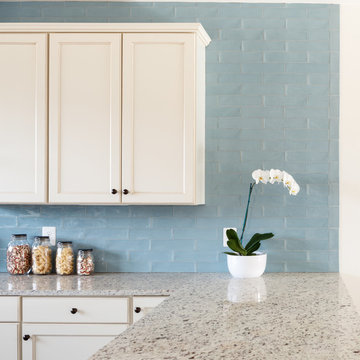
Walls are 3x12 Daltile Artigiano Roman Skyline, stainless steel farmhouse sink, cabinets are Mid Continent Adams Maple Antique White w/ Chocolate Glaze, counters are Ornamental White granite, floor is Mannington Restoration Laminate Historic Oak
Charcoal.
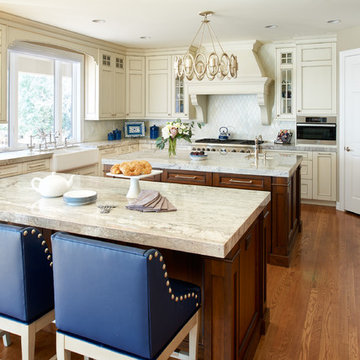
Two-tone cabinets, combining a cream paint with silver glaze and walnut.
Built-in refrigerator and freezer hidden behind the wall of custom walnut cabinets.
Two islands
Custom wood hood
Island lighting
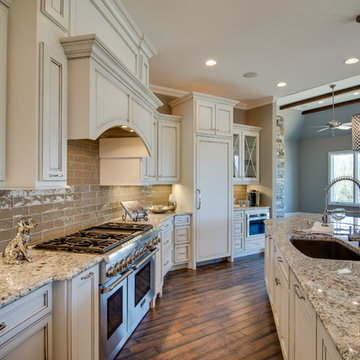
Design ideas for a mid-sized transitional l-shaped eat-in kitchen in Nashville with an undermount sink, beaded inset cabinets, beige cabinets, granite benchtops, beige splashback, panelled appliances, medium hardwood floors, with island and glass tile splashback.
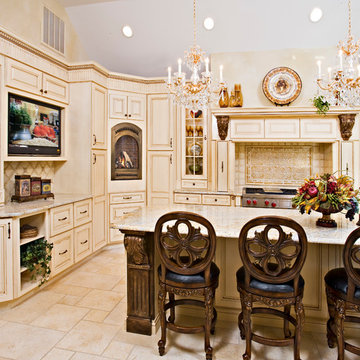
Detailed cabinetry accents lend elegance to a traditional theme in this custom kitchen.
Inspiration for a large traditional u-shaped eat-in kitchen in New York with raised-panel cabinets, beige cabinets, granite benchtops, beige splashback, stone tile splashback, stainless steel appliances, travertine floors, with island, an undermount sink and beige floor.
Inspiration for a large traditional u-shaped eat-in kitchen in New York with raised-panel cabinets, beige cabinets, granite benchtops, beige splashback, stone tile splashback, stainless steel appliances, travertine floors, with island, an undermount sink and beige floor.
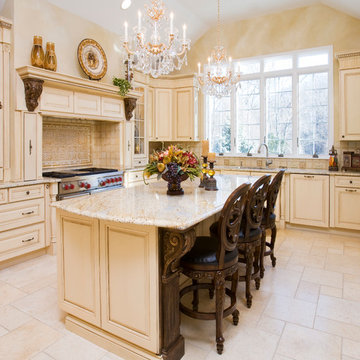
Provincial beauty in every aspect of this kitchen, down to the elegant lighting and contrasting cabintry accents.
Design ideas for a large traditional u-shaped eat-in kitchen in New York with raised-panel cabinets, beige cabinets, granite benchtops, beige splashback, stone tile splashback, stainless steel appliances, travertine floors, with island, an undermount sink and beige floor.
Design ideas for a large traditional u-shaped eat-in kitchen in New York with raised-panel cabinets, beige cabinets, granite benchtops, beige splashback, stone tile splashback, stainless steel appliances, travertine floors, with island, an undermount sink and beige floor.
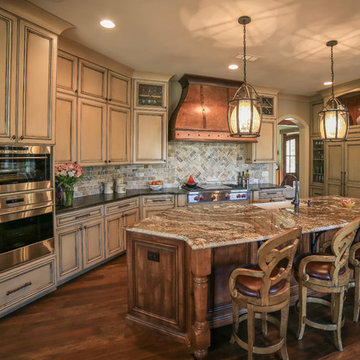
The kitchen is unique in that 3 finishes are mixed to give the appearance of a European kitchen where collected ins. The subtle green on the refrigerator and wine wall blends effortlessly with the glazed ivory cabinets and warm, rich tones of the alder island. Dining stools by Lorts in yet another wore finish with the brown leather seats compliment the wrought iron pendants and the custom-made hammered copper hood. Two granites are used. The island granite shows lots of movement while the perimeter utilizes a black leathered granite. Distressed Lorts bar stools complete the look.
Designed by Melodie Durham of Durham Designs & Consulting, LLC.
Photo by Livengood Photographs [www.livengoodphotographs.com/design].
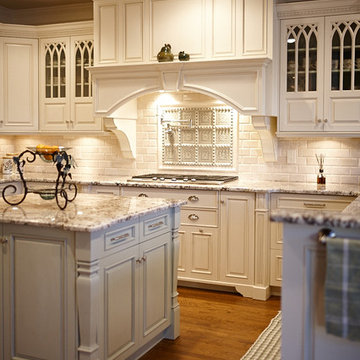
Mid-sized traditional u-shaped eat-in kitchen in Atlanta with an undermount sink, raised-panel cabinets, beige cabinets, granite benchtops, beige splashback, subway tile splashback, stainless steel appliances, dark hardwood floors and with island.
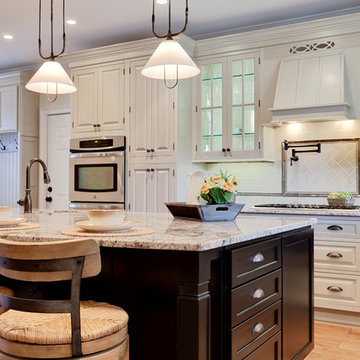
Cream and Black Beaded Inset Kitchen
Designer: Teri Turan, Photographer: Sacha Griffin
Photo of an expansive traditional l-shaped eat-in kitchen in Atlanta with a farmhouse sink, beaded inset cabinets, beige cabinets, granite benchtops, beige splashback, porcelain splashback, stainless steel appliances, medium hardwood floors, with island, brown floor and beige benchtop.
Photo of an expansive traditional l-shaped eat-in kitchen in Atlanta with a farmhouse sink, beaded inset cabinets, beige cabinets, granite benchtops, beige splashback, porcelain splashback, stainless steel appliances, medium hardwood floors, with island, brown floor and beige benchtop.
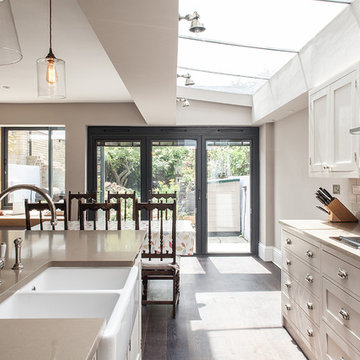
Adelina Iliev Photography
Inspiration for a transitional eat-in kitchen in London with a farmhouse sink, shaker cabinets, beige cabinets, granite benchtops, subway tile splashback, dark hardwood floors, with island and beige splashback.
Inspiration for a transitional eat-in kitchen in London with a farmhouse sink, shaker cabinets, beige cabinets, granite benchtops, subway tile splashback, dark hardwood floors, with island and beige splashback.
Kitchen with Beige Cabinets and Granite Benchtops Design Ideas
14