Kitchen with Beige Cabinets and Grey Floor Design Ideas
Refine by:
Budget
Sort by:Popular Today
141 - 160 of 2,186 photos
Item 1 of 3
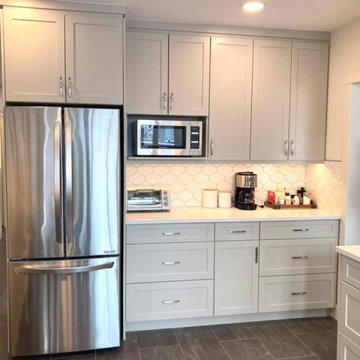
This is an example of a mid-sized transitional u-shaped separate kitchen in Other with an undermount sink, shaker cabinets, beige cabinets, quartz benchtops, white splashback, ceramic splashback, stainless steel appliances, vinyl floors, grey floor and white benchtop.
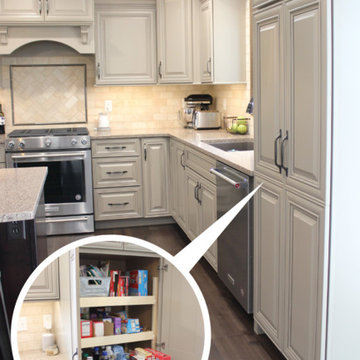
Koch Cabinetry painted in the Taupe paint with Ebony Accent Glaze applied to the Westbrook door. Kitchen island accented in Birch Java finish. Bedrock Q Quartz counter surfaces, KitchenAid Stainless Appliances, and Engineered Hickory flooring by Canoe bay in the Casa Marina color. Kitchen design and materials by Village Home Stores.
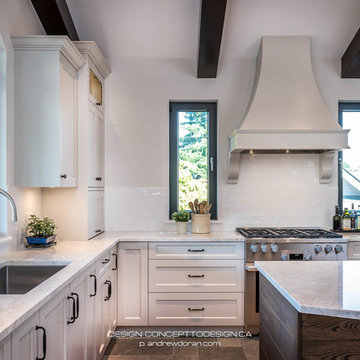
Architectural Consulting + Interior Design
Private Residence, Tsawassen, BC
Shirmar Construction, Andrew Doran Photography
This is an example of a large mediterranean l-shaped open plan kitchen in Vancouver with a single-bowl sink, shaker cabinets, beige cabinets, granite benchtops, white splashback, porcelain splashback, stainless steel appliances, limestone floors, with island, grey floor and multi-coloured benchtop.
This is an example of a large mediterranean l-shaped open plan kitchen in Vancouver with a single-bowl sink, shaker cabinets, beige cabinets, granite benchtops, white splashback, porcelain splashback, stainless steel appliances, limestone floors, with island, grey floor and multi-coloured benchtop.
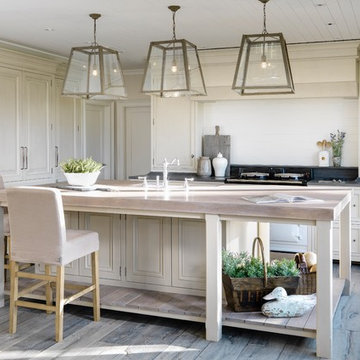
Photo of a large traditional l-shaped kitchen in Other with wood benchtops, panelled appliances, medium hardwood floors, with island, grey floor, recessed-panel cabinets and beige cabinets.
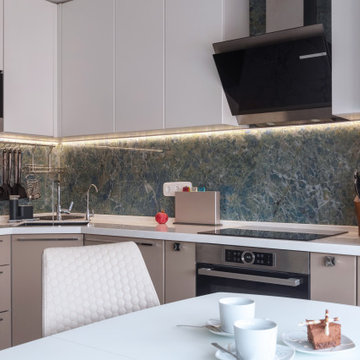
This is an example of a mid-sized contemporary l-shaped eat-in kitchen in Moscow with an undermount sink, flat-panel cabinets, beige cabinets, solid surface benchtops, grey splashback, ceramic splashback, panelled appliances, ceramic floors, no island, grey floor and white benchtop.
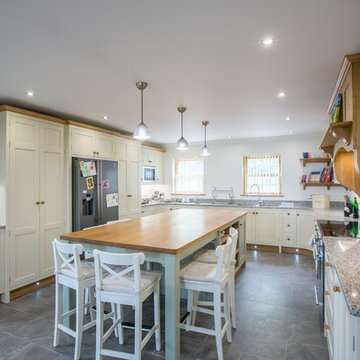
This is an example of an expansive country u-shaped kitchen in Other with a double-bowl sink, beige cabinets, granite benchtops, grey splashback, stainless steel appliances, with island, grey benchtop, shaker cabinets and grey floor.
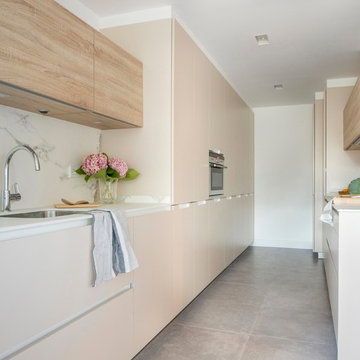
Erlantz Biderbost
Design ideas for a mid-sized contemporary galley kitchen in Bilbao with flat-panel cabinets, beige cabinets, white splashback, marble splashback and grey floor.
Design ideas for a mid-sized contemporary galley kitchen in Bilbao with flat-panel cabinets, beige cabinets, white splashback, marble splashback and grey floor.
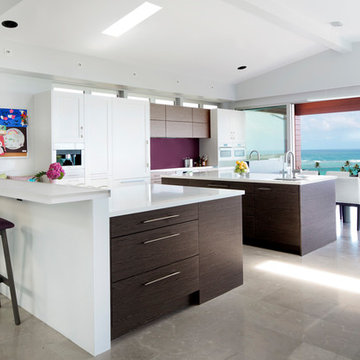
This is an example of a large modern l-shaped eat-in kitchen in Hawaii with flat-panel cabinets, beige cabinets, stainless steel benchtops, glass sheet splashback, white appliances, concrete floors and grey floor.
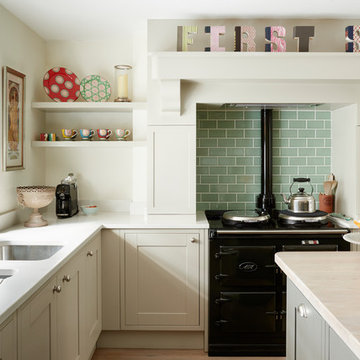
Mark Williams Photographer
Mid-sized u-shaped open plan kitchen in London with a drop-in sink, shaker cabinets, beige cabinets, solid surface benchtops, black appliances, light hardwood floors, with island, grey floor and yellow benchtop.
Mid-sized u-shaped open plan kitchen in London with a drop-in sink, shaker cabinets, beige cabinets, solid surface benchtops, black appliances, light hardwood floors, with island, grey floor and yellow benchtop.
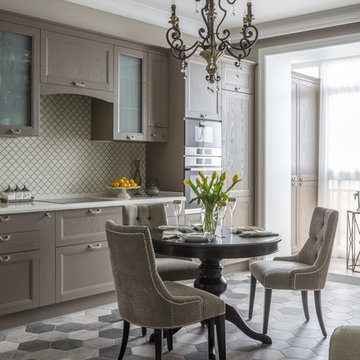
Евгений Кулибаба
Design ideas for a transitional single-wall open plan kitchen in Moscow with recessed-panel cabinets, beige cabinets, beige splashback, stainless steel appliances, porcelain floors, no island and grey floor.
Design ideas for a transitional single-wall open plan kitchen in Moscow with recessed-panel cabinets, beige cabinets, beige splashback, stainless steel appliances, porcelain floors, no island and grey floor.
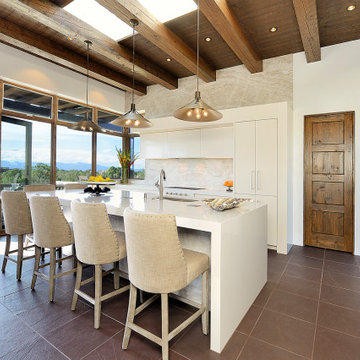
Design ideas for a mid-sized l-shaped separate kitchen in Albuquerque with a single-bowl sink, flat-panel cabinets, beige cabinets, beige splashback, stone slab splashback, panelled appliances, with island, grey floor, solid surface benchtops and exposed beam.
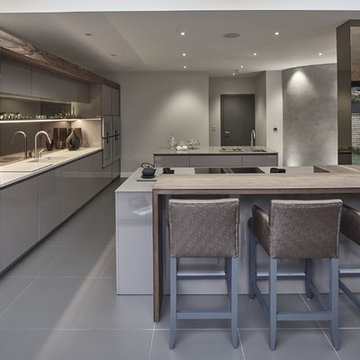
Contemporary, Handle-less SieMatic S2 'Nutmeg' matt kitchen complete with; Caesarstone quartz worktops, tinted mirror backsplash, Spekva timber breakfast bar, Gaggenau and BORA appliances, Quooker boiling water tap and Blanco sink.
.
Photography by Andy Haslam
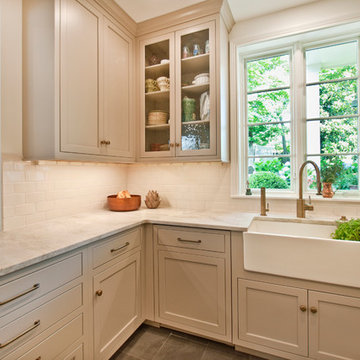
Designer: Terri Sears
Photography: Melissa M. Mills
Inspiration for a mid-sized transitional u-shaped separate kitchen in Nashville with a farmhouse sink, shaker cabinets, beige cabinets, marble benchtops, white splashback, porcelain splashback, stainless steel appliances, porcelain floors, no island, grey floor and multi-coloured benchtop.
Inspiration for a mid-sized transitional u-shaped separate kitchen in Nashville with a farmhouse sink, shaker cabinets, beige cabinets, marble benchtops, white splashback, porcelain splashback, stainless steel appliances, porcelain floors, no island, grey floor and multi-coloured benchtop.
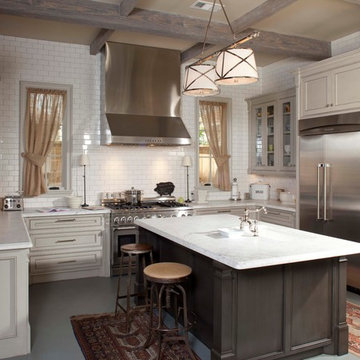
This house was inspired by the works of A. Hays Town / photography by Felix Sanchez
This is an example of an expansive contemporary u-shaped open plan kitchen in Houston with beaded inset cabinets, beige cabinets, marble benchtops, white splashback, subway tile splashback, stainless steel appliances, with island, grey floor, white benchtop and an undermount sink.
This is an example of an expansive contemporary u-shaped open plan kitchen in Houston with beaded inset cabinets, beige cabinets, marble benchtops, white splashback, subway tile splashback, stainless steel appliances, with island, grey floor, white benchtop and an undermount sink.
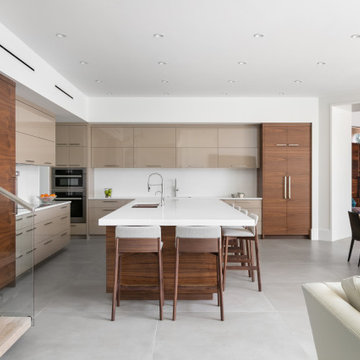
Sweeping views of Downtown Sarasota across the Bay from Bird Key create a dramatic backdrop for this Neo-Modern renovation.
Situated at the corner of a waterfront street, the original home had strong bones and great sight-lines. The owner sought to re-imagine the interiors in a more contemporary style, complementing the owner's eclectic art collection. Echt-Architects worked with the owner closely to realize this collaborative design, with the help of Interior Designer Marie Bowman, and General Contractor Nathan Cross.
The spaces are opened inward toward each other, and out toward the dramatic views. Large format concrete-look porcelain tiles blend them together. A tall walnut-stained front door welcomes guests into the Living Room, with a broad custom concrete fireplace surround with tapering edges, and a soaring walnut paneled over-mantle and ceiling detail.
A broad threshold overlooks the Dining area with Family Room beyond. A large, open Kitchen sits at center stage, with walnut and lacquer finishes. An elegant stair with a center stringer and wood block treads brings you upstairs to the guest suites.
Beside the Family Room, a custom concrete bartop with waterfall and tapering details provides ample space for relaxation and play.
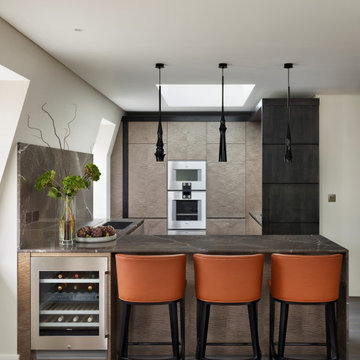
This open plan galley style kitchen was designed and made for a client with a duplex penthouse apartment in a listed Victorian property in Mayfair, London W1. While the space was limited, the specification was to be of the highest order, using fine textured materials and premium appliances. Simon Taylor Furniture was chosen to design and make all the handmade and hand-finished bespoke furniture for the project in order to perfectly fit within the space, which includes a part-vaulted wall and original features including windows on three elevations.
The client was keen for a sophisticated natural neutral look for the kitchen so that it would complement the rest of the living area, which features a lot of natural light, pale walls and dark accents. Simon Taylor Furniture suggested the main cabinetry be finished in Fiddleback Sycamore with a grey stain, which contrasts with black maple for the surrounds, which in turn ties in with the blackened timber floor used in the kitchen.
The kitchen is positioned in the corner of the top floor living area of the apartment, so the first consideration was to produce a peninsula to separate the kitchen and living space, whilst affording views from either side. This is used as a food preparation area on the working side with a 90cm Gaggenau Induction Hob and separate Downdraft Extractor. On the other side it features informal seating beneath the Nero Marquina marble worksurface that was chosen for the project. Next to the seating is a Gaggenau built-under wine conditioning unit to allow easy access to wine bottles when entertaining.
The floor to ceiling tall cabinetry houses a Gaggenau 60cm oven, a combination microwave and a warming drawer, all centrally banked above each other. Within the cabinetry, smart storage was featured including a Blum ‘space tower’ in Orion Grey with glass fronts to match the monochrome scheme. The fridge freezer, also by Gaggenau is positioned along this run on the other side. To the right of the tall cabinetry is the sink run, housing the Kohler sink and Quooker Flex 3-in-1 Boiling Water Tap, the Gaggenau dishwasher and concealed bin cabinets, thus allowing all the wet tasks to be located in one space.
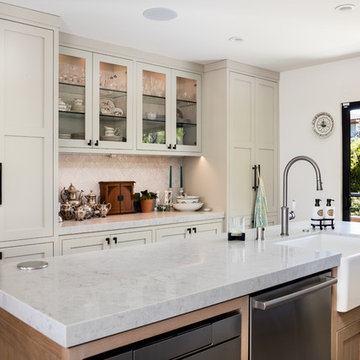
This is an example of a mid-sized transitional galley eat-in kitchen in Los Angeles with shaker cabinets, beige cabinets, granite benchtops, beige splashback, ceramic splashback, stainless steel appliances, with island, beige benchtop, a farmhouse sink, light hardwood floors and grey floor.
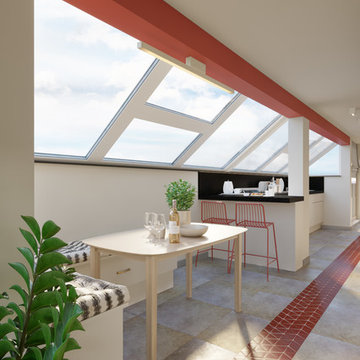
This is an example of a mid-sized modern galley eat-in kitchen in Brussels with a double-bowl sink, flat-panel cabinets, beige cabinets, granite benchtops, black splashback, stone slab splashback, stainless steel appliances, ceramic floors, no island, grey floor and black benchtop.
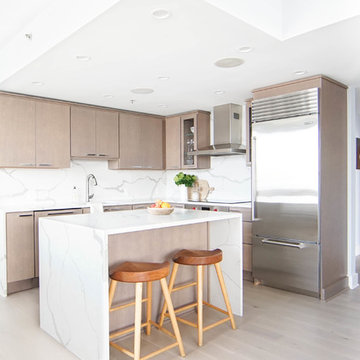
Inspiration for a large transitional u-shaped eat-in kitchen in New York with an undermount sink, flat-panel cabinets, beige cabinets, quartzite benchtops, white splashback, stone slab splashback, stainless steel appliances, light hardwood floors, with island, grey floor and white benchtop.
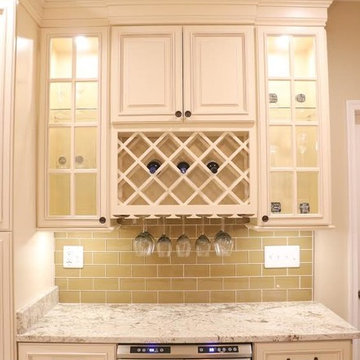
Photo of a mid-sized traditional u-shaped eat-in kitchen in New York with a single-bowl sink, raised-panel cabinets, beige cabinets, granite benchtops, green splashback, glass tile splashback, stainless steel appliances, porcelain floors, with island, grey floor and grey benchtop.
Kitchen with Beige Cabinets and Grey Floor Design Ideas
8