Kitchen with Beige Cabinets and Grey Splashback Design Ideas
Refine by:
Budget
Sort by:Popular Today
21 - 40 of 3,104 photos
Item 1 of 3
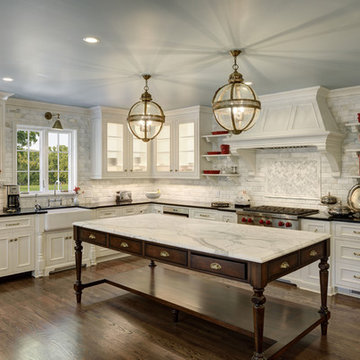
Inspiration for a traditional l-shaped kitchen in Tampa with a farmhouse sink, recessed-panel cabinets, beige cabinets, marble benchtops, grey splashback, marble splashback, stainless steel appliances, dark hardwood floors, with island, brown floor and beige benchtop.
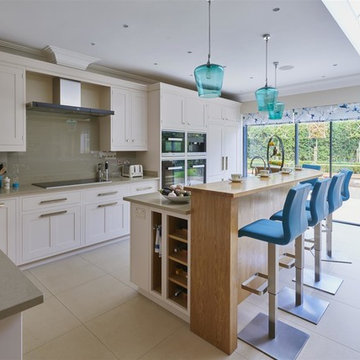
This stylish painted Brompton kitchen from McCarron & Co in this beautiful Edwardian property presents a clean, modern look without being too contemporary and it complements the traditional elements within the property. The kitchen features a combination of painted cabinets and natural oak with the worktops in a modern quartz. The design encompasses plenty of worktops and Wolf and Miele appliances as well as a high breakfast bar which conceals the preparation area when guests are seated in the dining area. A stunning ceiling lantern naturally lights the area between the large kitchen and dining area.
Photographer: Trevor Richards
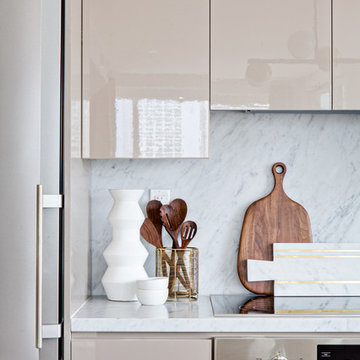
Photo of a large midcentury single-wall open plan kitchen in Los Angeles with flat-panel cabinets, beige cabinets, grey splashback, marble splashback, stainless steel appliances, light hardwood floors, with island, an undermount sink, marble benchtops and beige floor.
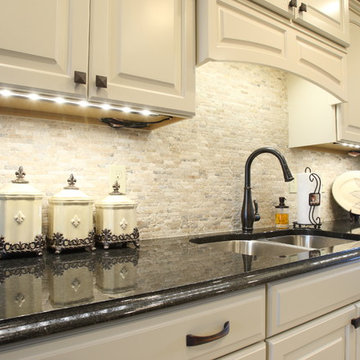
Oil rubbed bronze Kohler Cruette faucet with a tumbled Picasso travertine backsplash
Design ideas for a small traditional u-shaped eat-in kitchen in Nashville with a double-bowl sink, recessed-panel cabinets, beige cabinets, granite benchtops, grey splashback and stone tile splashback.
Design ideas for a small traditional u-shaped eat-in kitchen in Nashville with a double-bowl sink, recessed-panel cabinets, beige cabinets, granite benchtops, grey splashback and stone tile splashback.
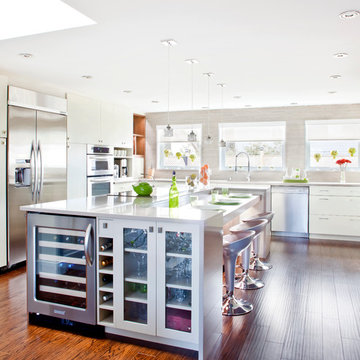
TOC design
There were many challenges to this kitchen prior to its makeover:
Insufficient lighting, No traffic flow, Height of individual cooks, Low ceilings, Dark, Cluttered, No space for entertaining, Enclosed space, Appliances blocking traffic, Inadequate counter prep space. With so many problems there was only one solution - gut the space including the surrounding areas like the dining room and living rooms to be able to create an open concept.
We eliminated the upper wall cabinets, installed extra windows to bring in the natural light, added plenty of lighting,( for task, general, and decorative aspects) We kept colors warm and light throughout, Created a wall of tall utility cabinets, incorporating appliances and a multitude of functional storage. Designed cabinets to blend into the space. By removing all existing surrounding walls and landing step a larger footprint was designed to house an oversize island with different heights for each cooks’ comfort, thus being able to pass through easily, giving a traffic flow space between 42” to 60”. The Island was designed for better entertainment, prep work and plenty of storage but taking into consideration to NOT over dominate the space and obtrude the line of site. The use of warm tone materials such as natural walnut is the key element to the space and by adding it to the niche area, it balances the contrast of the light colors and creates a richness and warmth to the space.
Some of the special features used where:
Hidden practical elements added to be very functional yet unobtrusive; ie: garage door to hide all small appliances, a step ladder hidden inside the toe kick, food processor lift ,basket tilt at sink area, pull out coffee station. All features require less bending and heavy lifting.
Under mount LED strip lighting at lunch counter and Niche area, Enhances the area and gives a floating appearance.
Wine service area for easy entertaining, and self service. Concealed vent system at cook top, is not only practical but enhances the clean line design concept. Because of the low ceiling a large over head hood would have broken up line of site.
Products used:
Millwork cabinets:
The kitchen cabinets doors are made of a flat euro style MDF (medium density fiberboard) base polyurethane lacquer and a vertical glassing application. The Kitchen island cabinet doors are also made out of MDF – large stile shaker doors color: BM-HC-83 ( grant beige) and the lunch counter cabinet doors as well as accentuating elements throughout the kitchen are made in a natural walnut veneer.
Mike Prentice from Bluerock Cabinets
http://www.bluerockcabinets.com
Quartz Countertops:
Hanstone color: sandcastle
supplied by Leeza Distribution of St. Laurent.
http://www.leezadistribution.com
Appliances:
The GE monogram induction mirror 36” cooktop was supplied by J.C. Perreault - Kirkland as were all the other appliances. They include a 42” counter depth fridge, a 30” convection combination built-in oven and microwave, a 24” duel temperature wine cellar and 36” (pop-up) downdraft vent 900 cfm by KitchenAid – Architect series II
http://www.jcperrault.com
Backsplash
porcelain tiles Model: city view Color: skyline gray
supplied by Daltile of St. Laurent.
http://www.daltile.com
Lighting
Four pendants provide the lighting over the island and lunch counter supplemented by recessed LED lighting from Shortall Electric Ltd. of St. Laurent.
http://www.shortall.ca
Flooring:
Laminated Renaissance Hand scrapped color saddle oak is commercial-grade AC3 that can withstand the heavy traffic flow
supplied by Taiga Forest Products of Boucherville.
http://www.taigabuilding.com

Объединенная с гостиной кухня с полубарным столом в светлых оттенках. Филенки на фасадах, стеклянные витрины для посуды, на окнах римские шторы с оливковыми узорами, в тон яркому акцентному дивану. трубчатые радиаторы и подвес над полубарным столом молочного цвета.
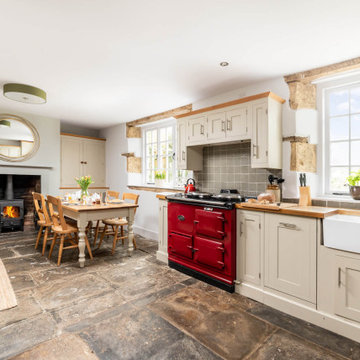
Inspiration for a country eat-in kitchen in West Midlands with a farmhouse sink, shaker cabinets, beige cabinets, wood benchtops, grey splashback, coloured appliances, no island, black floor and brown benchtop.
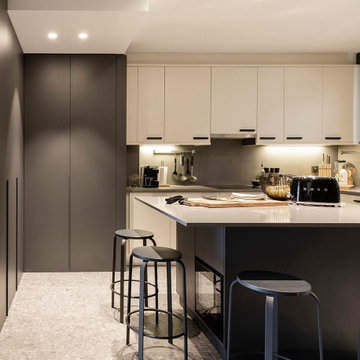
Reforma de una vivienda aprovechando los espacios y mobiliario fijo existente, apertura de la cocina al salón, eliminación del lavadero e integración en cocina.
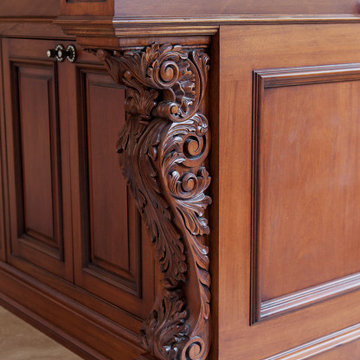
Taking a French inspired approach towards the design, the incorporation of hand carved details throughout the space was a major focus. Stained in a light patina tone, these details are highlighted even more by the entry of natural light. Underscoring the true craftsmanship of our artisans in each piece and element of the kitchen space. From the superior crown to the lower molding details, the quality and attention to detail is second to none.
For more projects visit our website wlkitchenandhome.com
.
.
.
#kitchendesigner #mansionkitchen #luxurykitchens #classickitchen #traditionalkitchen #frenchkitchen #kitchenhood #kitchenisland #elegantkitchen #dreamkitchen #woodworker #woodcarving #kitchendecoration #luxuryhome #kitchensofinstagram #diningroom #pantry #ovencabinet #kitchencabinets #cofferedceilings #newjerseykitchens #nyckitchens #carpentry #opulentkitchens #victoriankitchen #newjerseyarchitect #nyarchitect #millionairekitchen #homeinteriorsdesigner
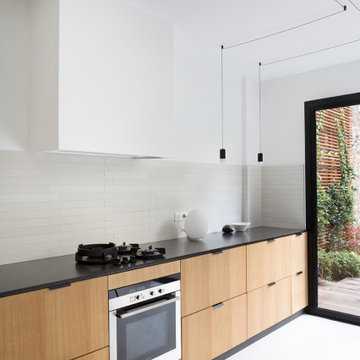
Design ideas for a large contemporary l-shaped eat-in kitchen in Paris with an undermount sink, flat-panel cabinets, beige cabinets, grey splashback, ceramic splashback, panelled appliances, concrete floors, no island, white floor and black benchtop.
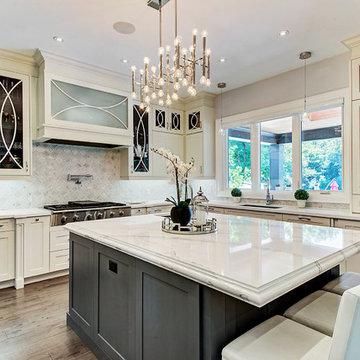
Photo of a transitional l-shaped kitchen in Toronto with an undermount sink, glass-front cabinets, beige cabinets, grey splashback, stainless steel appliances, dark hardwood floors, with island, brown floor and white benchtop.
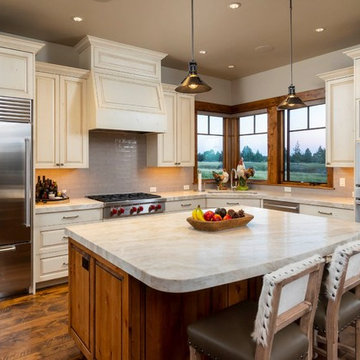
Large country l-shaped kitchen in Other with an undermount sink, raised-panel cabinets, beige cabinets, grey splashback, stainless steel appliances, with island, beige benchtop, subway tile splashback, dark hardwood floors and brown floor.
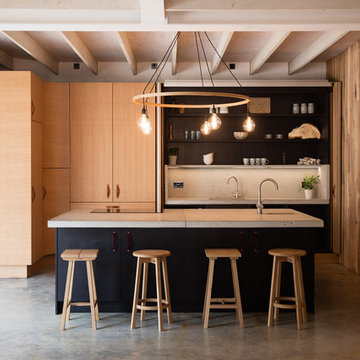
Inspiration for a country l-shaped kitchen in Cornwall with an undermount sink, flat-panel cabinets, beige cabinets, concrete benchtops, grey splashback, concrete floors, with island and grey floor.
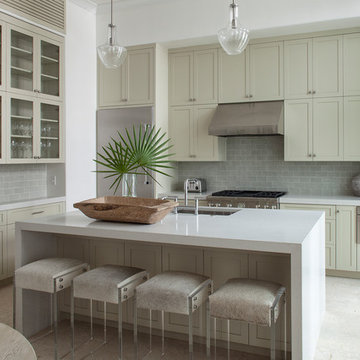
This is an example of a large transitional l-shaped eat-in kitchen in Nashville with an undermount sink, shaker cabinets, beige cabinets, grey splashback, subway tile splashback, stainless steel appliances, with island, beige floor, solid surface benchtops and travertine floors.
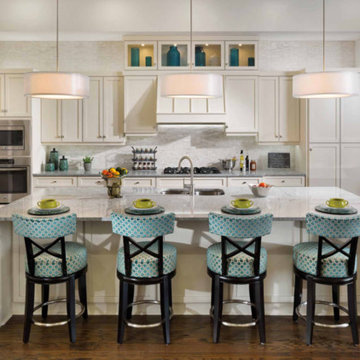
Mid-sized transitional l-shaped eat-in kitchen in Miami with an undermount sink, shaker cabinets, beige cabinets, stainless steel appliances, dark hardwood floors, with island, marble benchtops, grey splashback, stone tile splashback and brown floor.
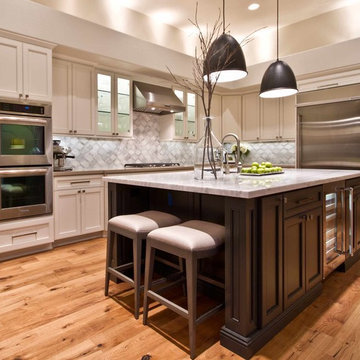
jack london photography
Photo of a mid-sized transitional l-shaped eat-in kitchen in Phoenix with a single-bowl sink, recessed-panel cabinets, beige cabinets, quartz benchtops, grey splashback, mosaic tile splashback, stainless steel appliances, medium hardwood floors and with island.
Photo of a mid-sized transitional l-shaped eat-in kitchen in Phoenix with a single-bowl sink, recessed-panel cabinets, beige cabinets, quartz benchtops, grey splashback, mosaic tile splashback, stainless steel appliances, medium hardwood floors and with island.
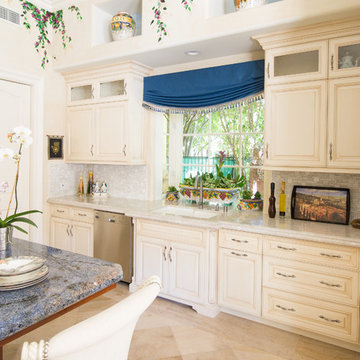
Photography by Cristopher Nolasco
Photo of a large mediterranean l-shaped eat-in kitchen in Los Angeles with an undermount sink, raised-panel cabinets, beige cabinets, granite benchtops, grey splashback, matchstick tile splashback, stainless steel appliances, porcelain floors and with island.
Photo of a large mediterranean l-shaped eat-in kitchen in Los Angeles with an undermount sink, raised-panel cabinets, beige cabinets, granite benchtops, grey splashback, matchstick tile splashback, stainless steel appliances, porcelain floors and with island.
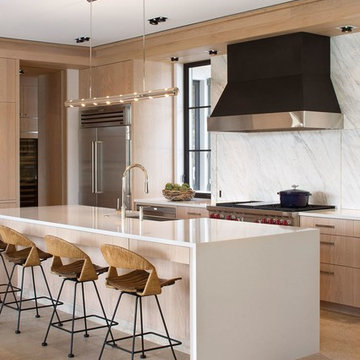
This is an example of a mid-sized transitional single-wall eat-in kitchen in Austin with a farmhouse sink, flat-panel cabinets, beige cabinets, solid surface benchtops, grey splashback, stone slab splashback, stainless steel appliances, travertine floors, with island and beige floor.
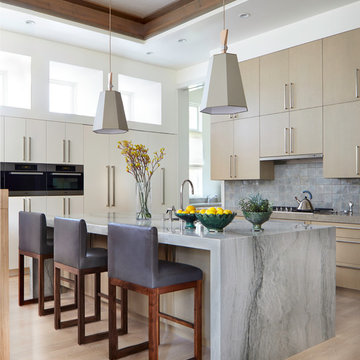
David Patterson
Design ideas for a large contemporary kitchen in Denver with flat-panel cabinets, stone tile splashback, stainless steel appliances, light hardwood floors, with island, beige cabinets and grey splashback.
Design ideas for a large contemporary kitchen in Denver with flat-panel cabinets, stone tile splashback, stainless steel appliances, light hardwood floors, with island, beige cabinets and grey splashback.
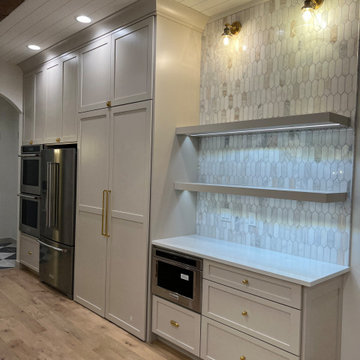
A large walnut island anchors the kitchen. Marbel picket tile on the backsplash, reaching to the ceiling behind the range and open shelving draws the eye up to the ship lap ceiling and rustic wood beams. Brass touches give class and warmth to this stunning kitchen
Kitchen with Beige Cabinets and Grey Splashback Design Ideas
2