Kitchen with Beige Cabinets and Laminate Benchtops Design Ideas
Refine by:
Budget
Sort by:Popular Today
161 - 180 of 2,067 photos
Item 1 of 3
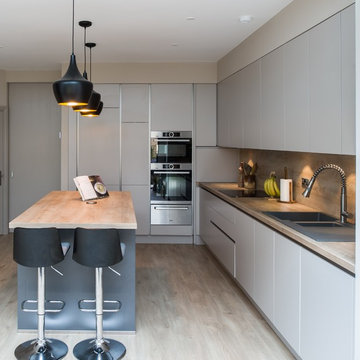
Kevin Mc Feely
Mid-sized contemporary l-shaped eat-in kitchen in Other with an integrated sink, flat-panel cabinets, beige cabinets, laminate benchtops, beige splashback, timber splashback, stainless steel appliances, light hardwood floors and with island.
Mid-sized contemporary l-shaped eat-in kitchen in Other with an integrated sink, flat-panel cabinets, beige cabinets, laminate benchtops, beige splashback, timber splashback, stainless steel appliances, light hardwood floors and with island.
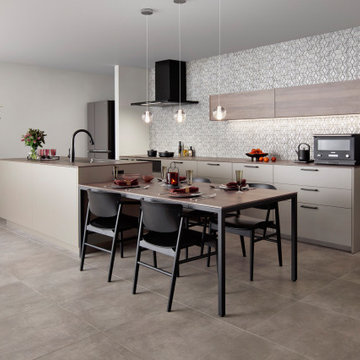
Modern galley kitchen in Tokyo with an undermount sink, beaded inset cabinets, beige cabinets, laminate benchtops, ceramic floors, with island, beige floor and brown benchtop.
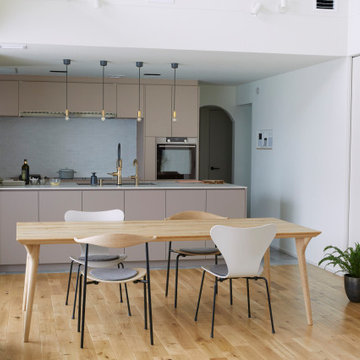
Design ideas for a scandinavian galley open plan kitchen in Tokyo with an undermount sink, beaded inset cabinets, beige cabinets, laminate benchtops, white splashback, grey floor and white benchtop.
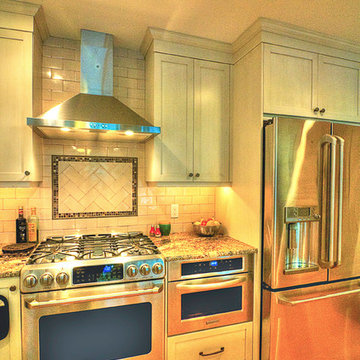
Vivid Interiors
Mid-sized traditional l-shaped eat-in kitchen with a single-bowl sink, shaker cabinets, beige cabinets, laminate benchtops, grey splashback, subway tile splashback, stainless steel appliances and light hardwood floors.
Mid-sized traditional l-shaped eat-in kitchen with a single-bowl sink, shaker cabinets, beige cabinets, laminate benchtops, grey splashback, subway tile splashback, stainless steel appliances and light hardwood floors.
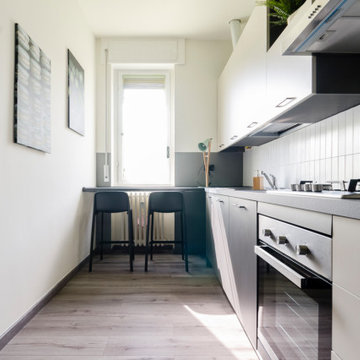
Quando lo spazio a disposizione è poco, il budget è limitato e vuoi ottimizzare l'investimento destinando il tuo immobile alla Microricettività, diventa fondamentale essere strategici nelle scelte da fare che non possono essere subordinate al gusto personale, ma ad una corretta analisi del target cui ci si vuole rivolgere per la vendita dei pernotti. Se poi l'appartamento è disabitato da diverso tempo diventa ancor più decisivo rivolgersi ad un professionista che sia in grado di gestire un restyling degli spazi in chiave home staging destinato alla microricettività. E' il caso di questo grande monolocale con cucina ed ingresso separato, uno spazio dedicato ad armadio (tipo cabina armadio) e bagno di pertinenza. Per ottimizzare le risorse, tempo ed investimenti, ho operato delle scelte che fossero in grado di coniugare la caratterizzazione degli ambienti incontrando il gusto del target di riferimento, unendo l'esigenza di immettere l'immobile sul mercato nel più breve tempo possibile. L'esigenza del target identificato, di tipo business, è quella di avere uno spazio confortevole per soggiorni di lavoro che comprenda una cucina funzionale con spazio per i pasti più informali e veloci, le dotazioni utili ad un soggiorno più lungo (ad esempio lavasciuga e lavastoviglie), uno spazio per lavorare da remoto con possibilità di video call, ma che fosse idoneo anche ad accogliere famiglie, fino a 3 + 1 persone. Per soddisfare le esigenze, con occhio attento al budget, alle tempistiche, così come alle procedure necessarie, nell'ambiente principale ho suddiviso lo spazio disponibile suddividendolo in aree. Ho così ricreato uno spazio separato dedicato alla camera da letto, una zona pranzo dedicata a pasti più formali o per più persone e a zona attrezzata per lo smart working ed una zona relax/ospiti con un divano letto singolo sdoppiabile per poter accogliere altre due persone.
Il bagno è stato parzialmente rivisto sostituendo i sanitari con altri di nuova generazione (senza toccare gli impianti, non previsti nel budget) e le parti a specchio inserite nei rivestimenti verticali ora divenute mosaici nelle tonalità presenti in tutta la casa: bianco, grigio e nero.
Parte degli arredi (quelli in legno scuro come le librerie, il mobile tv e il mobile del bagno) sono stati recuperati, ma gli altri arredi sono stati acquistati.
L'intervento maggiore della parte struttura, è avvenuto in cucina dove ho provveduto a sostituire il pavimento e ad ammodernare gli impianti. Anche l'impianto elettrico è stato aggiornato per le parti di competenza. In cucina, oltre agli elettrodomestici normalmente destinati a questa zona della casa, è stata inserita una lavasciuga da incasso. Il progetto completo del living con zona pranzo e la camera da letto li trovi tra i miei progetti "Il monolocale: tutto in un ambiente. Destinazione Microricettività", mentre il progetto del bagno lo trovi tra i miei progetti alla voce "Restyling bagno low cost".
Oltre al divisorio in legno, con top e travi verticali, ho caratterizzato l'appartamento con la tecnica del color blocking in modo da definire le zone, creando continuità per colori e materiali.
Quando si interviene in un progetto di home staging destinato alla microricettività è fondamentale identificare un target di riferimento ed un mood, uno stile, che caratterizzi gli ambienti. Il mood è spesso condizionato dalle risorse a disposizione del progetto (tempistiche e budget) e le esistenze (materiali e arredi). In questo caso ho scelto il mood Technological&Natural.
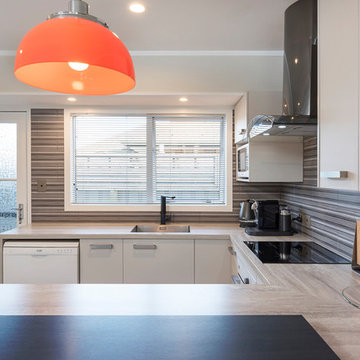
This is an example of a small contemporary u-shaped eat-in kitchen in Auckland with an undermount sink, flat-panel cabinets, beige cabinets, laminate benchtops, multi-coloured splashback, ceramic splashback, white appliances, ceramic floors, a peninsula and multi-coloured floor.
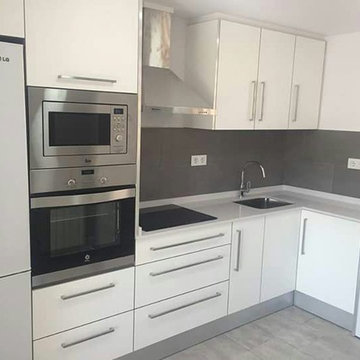
DecorandoInteriorismo
Design ideas for a small transitional l-shaped separate kitchen in Other with flat-panel cabinets, beige cabinets, laminate benchtops and no island.
Design ideas for a small transitional l-shaped separate kitchen in Other with flat-panel cabinets, beige cabinets, laminate benchtops and no island.
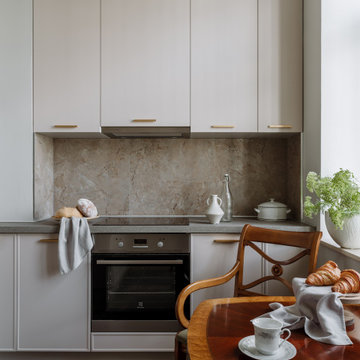
Photo of a mid-sized traditional galley open plan kitchen in Moscow with an undermount sink, flat-panel cabinets, beige cabinets, laminate benchtops, grey splashback, ceramic splashback, porcelain floors, grey floor and grey benchtop.
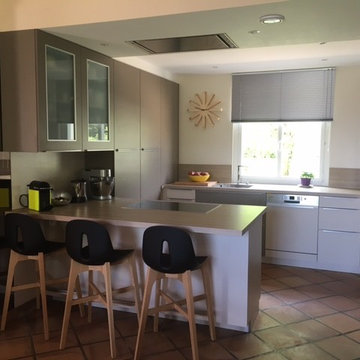
Design ideas for a contemporary galley open plan kitchen in Lyon with beige cabinets, a single-bowl sink, laminate benchtops, panelled appliances, terra-cotta floors and with island.
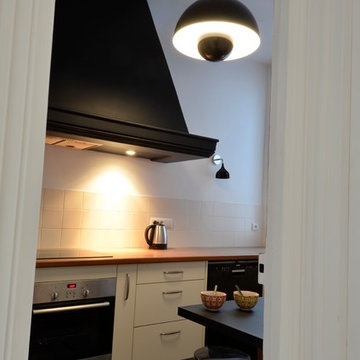
meero
Small contemporary l-shaped separate kitchen in Paris with a single-bowl sink, beaded inset cabinets, beige cabinets, laminate benchtops, beige splashback, ceramic splashback, black appliances, vinyl floors, no island and black floor.
Small contemporary l-shaped separate kitchen in Paris with a single-bowl sink, beaded inset cabinets, beige cabinets, laminate benchtops, beige splashback, ceramic splashback, black appliances, vinyl floors, no island and black floor.
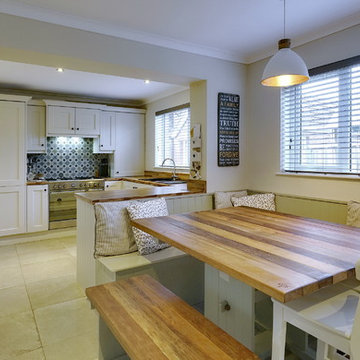
This beautiful cream kitchen is complimented with wood effect laminate worktops, sage green and oak accents. Once very tight for space, a peninsula, dresser, coffee dock and larder have maximised all available space, whilst creating a peaceful open-plan space.
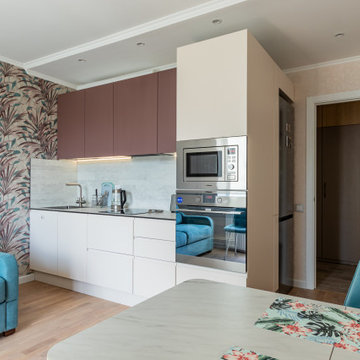
Угловая двусторонняя кухня с нежно-розовыми и бежевыми МДФ фасадами. На одной стороне кухни располагаются шкафчики и рабочая зона, на другой — шкаф и холодильник
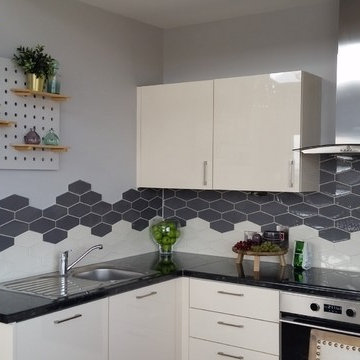
kitchen design for a penthouse apartment in a coastal location in Dublin. I used elongated hexagon tiles in a mix of decor and plain porcelain to create a textured splash back in a contemporary layout. the wave effect on one side reflects the apartments coastal location. High gloss units are reflective which helps enhance the light in this space. Shelf peg unit with greenery helps create a relaxed atmosphere to this coastal apartment
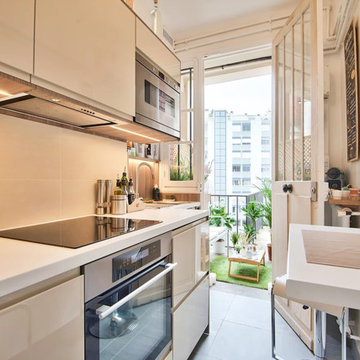
Magnifique cuisine beige laquée, toute équipée, avec son petit coin dînatoire et ses deux chaises hautes de bar. Donnant sur un superbe coin terrasse.
Lien Magazine
Livinterior
https://www.instagram.com/p/Bj9KhK2jgbp/?taken-by=livinterior
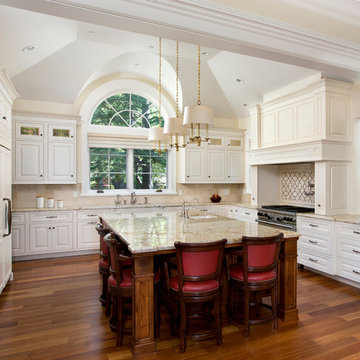
Builder: Markay Johnson Construction
visit: www.mjconstruction.com
This Traditional home with European influence is extraordinary in every sense of the word. Upon entering the two-story foyer, the reflection of beveled glass light draws the eye to a bridged upper iron balcony overlooking the grand entry. Beautiful symmetry flows through each space of the home igniting its architectural flair and design detail. Two perfectly appointed custom iron staircases flow with ease of access to exquisitely furnished living areas. Completing the unmistakably Markay Johnson masterpiece are custom floor-to-ceiling paneling’s, with handsome stained paneling in the den with inset leather coffers in the ceiling. The finest marble and granite finishes were selected both indoors and out. Custom designed cabinetry and millwork of the highest quality frame this elegant classic.
Designer: RKI Interior Design
Photographer: Bernard Andre Photography
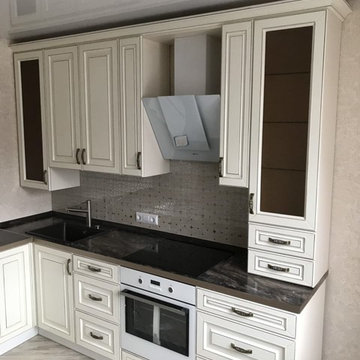
Автор проекта - CАЛОН КУХОННОЙ МЕБЕЛИ "САПСАН"
Изготовитель фасадов для проекта - ТД "Аллион"
Design ideas for a mid-sized traditional l-shaped separate kitchen in Saint Petersburg with a drop-in sink, recessed-panel cabinets, beige cabinets, laminate benchtops, beige splashback, white appliances, no island, white floor, brown benchtop and mirror splashback.
Design ideas for a mid-sized traditional l-shaped separate kitchen in Saint Petersburg with a drop-in sink, recessed-panel cabinets, beige cabinets, laminate benchtops, beige splashback, white appliances, no island, white floor, brown benchtop and mirror splashback.
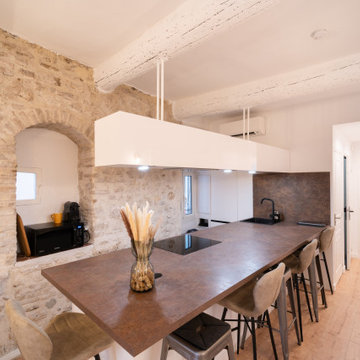
Le mur en pierre d'origine a été conservé et les poutres ont été peintes en blanc, ce qui apporte de la luminosité. Parquet au sol - Cuisine conçue en linéaire avec ilot et dans le prolongement du mur. Une fenêtre apporte de la lumière dans l'espace cuisine. Bandeau en hauteur pour les rangements avec spots intégrés pour l'éclairage du plan de travail. Surface de la pièce : 29m2.
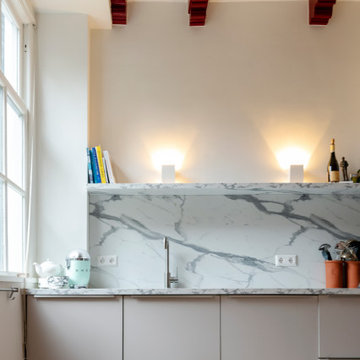
The new kitchen is modern with a marble like countertop and wall lamps.
This is an example of a mid-sized eclectic l-shaped separate kitchen in Amsterdam with a drop-in sink, flat-panel cabinets, beige cabinets, laminate benchtops, white splashback, marble splashback, black appliances, cement tiles, no island, beige floor, white benchtop and exposed beam.
This is an example of a mid-sized eclectic l-shaped separate kitchen in Amsterdam with a drop-in sink, flat-panel cabinets, beige cabinets, laminate benchtops, white splashback, marble splashback, black appliances, cement tiles, no island, beige floor, white benchtop and exposed beam.
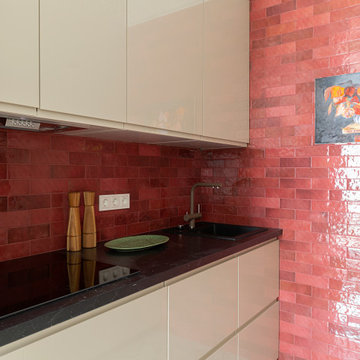
Кухня-ниша
Design ideas for a small transitional galley separate kitchen in Moscow with a single-bowl sink, flat-panel cabinets, beige cabinets, laminate benchtops, red splashback, subway tile splashback, stainless steel appliances, porcelain floors, no island, white floor and black benchtop.
Design ideas for a small transitional galley separate kitchen in Moscow with a single-bowl sink, flat-panel cabinets, beige cabinets, laminate benchtops, red splashback, subway tile splashback, stainless steel appliances, porcelain floors, no island, white floor and black benchtop.
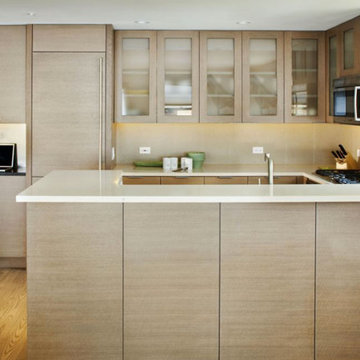
Mid-sized modern l-shaped kitchen pantry in Denver with flat-panel cabinets, beige cabinets, laminate benchtops, grey splashback, ceramic splashback, panelled appliances, light hardwood floors, a peninsula and beige floor.
Kitchen with Beige Cabinets and Laminate Benchtops Design Ideas
9