Kitchen with Beige Cabinets and Marble Floors Design Ideas
Refine by:
Budget
Sort by:Popular Today
41 - 60 of 584 photos
Item 1 of 3
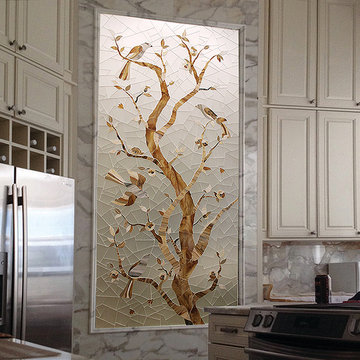
Custom Kitchen features glass mosaic mural by Allison Eden Studios. Murals are hand made by skilled artists in New York City. Choose from hundreds of glass shades to match your interior design. Allison Eden will create a custom mural to fit perfectly with your project. Choose from any type of tree, incorporate birds or maybe butterflies- we will make your vision a reality.
Peggy Stafford
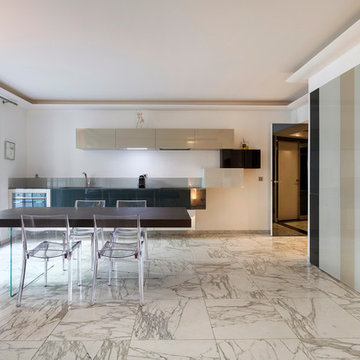
Composition 36e8 cuisine LAGO avec façade et plan de travail en verre pour une cuisine parfaitement intégrée dans un salon avec Lave-vaisselle, Four, Hotte intégrée dans le linéaire et Micro-Onde et réfrigérateur dans les colonnes.
Table AIR avec piètement en verre.
Divano AIR revêtement coton.
Crédit Photo : Stéphane Durieu
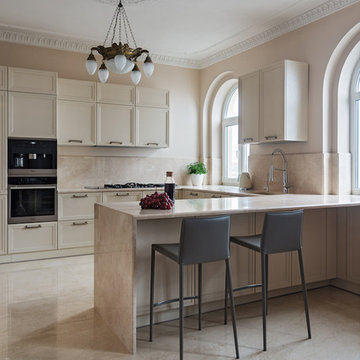
Дизайн: Лиля Кощеева
Стайлинг: Маша Степанова
Фотограф: Надя Лаврова
Photo of a mid-sized transitional u-shaped eat-in kitchen in Other with a drop-in sink, recessed-panel cabinets, beige cabinets, marble benchtops, beige splashback, marble splashback, black appliances, marble floors, with island, beige floor and beige benchtop.
Photo of a mid-sized transitional u-shaped eat-in kitchen in Other with a drop-in sink, recessed-panel cabinets, beige cabinets, marble benchtops, beige splashback, marble splashback, black appliances, marble floors, with island, beige floor and beige benchtop.
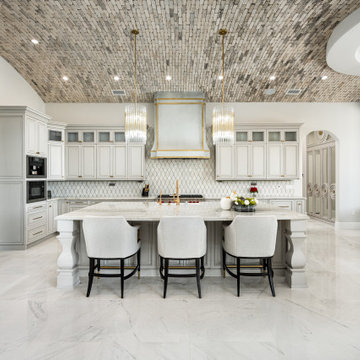
We love this kitchen's arched entryways, curved brick ceiling, marble countertops, and backsplash.
Photo of an expansive modern l-shaped eat-in kitchen in Phoenix with raised-panel cabinets, beige cabinets, marble benchtops, with island, a farmhouse sink, white splashback, stone tile splashback, black appliances, marble floors, white floor and white benchtop.
Photo of an expansive modern l-shaped eat-in kitchen in Phoenix with raised-panel cabinets, beige cabinets, marble benchtops, with island, a farmhouse sink, white splashback, stone tile splashback, black appliances, marble floors, white floor and white benchtop.
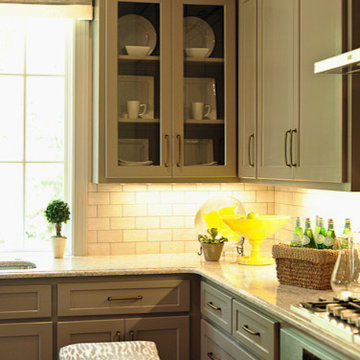
A mid-sized transitional open-concept house that impresses with its warm, neutral color palette combined with splashes of purple, green, and blue hues.
An eat-in kitchen given visual boundaries and elegant materials serves as a welcome replacement for a classic dining room with a round, wooden table paired with sage green wooden and upholstered dining chairs, and large, glass centerpieces, and a chandelier.
The kitchen is clean and elegant with shaker cabinets, pendant lighting, a large island, and light-colored granite countertops to match the light-colored flooring.
Home designed by Aiken interior design firm, Nandina Home & Design. They serve Augusta, Georgia, as well as Columbia and Lexington, South Carolina.
For more about Nandina Home & Design, click here: https://nandinahome.com/
To learn more about this project, click here: http://nandinahome.com/portfolio/woodside-model-home/
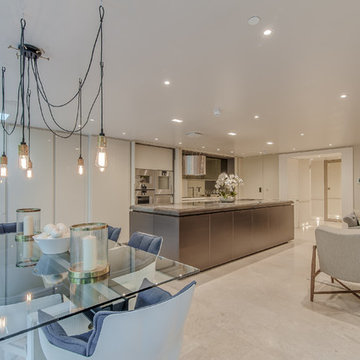
Inspiration for an expansive traditional galley eat-in kitchen in London with a drop-in sink, flat-panel cabinets, beige cabinets, marble benchtops, metallic splashback, mirror splashback, stainless steel appliances, marble floors and with island.
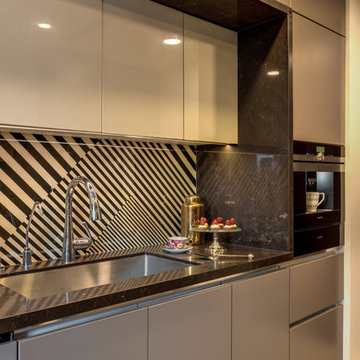
This 2,500 sq. ft luxury apartment in Mumbai has been created using timeless & global style. The design of the apartment's interiors utilizes elements from across the world & is a reflection of the client’s lifestyle.
The public & private zones of the residence use distinct colour &materials that define each space.The living area exhibits amodernstyle with its blush & light grey charcoal velvet sofas, statement wallpaper& an exclusive mauve ostrich feather floor lamp.The bar section is the focal feature of the living area with its 10 ft long counter & an aquarium right beneath. This section is the heart of the home in which the family spends a lot of time. The living area opens into the kitchen section which is a vision in gold with its surfaces being covered in gold mosaic work.The concealed media room utilizes a monochrome flooring with a custom blue wallpaper & a golden centre table.
The private sections of the residence stay true to the preferences of its owners. The master bedroom displays a warmambiance with its wooden flooring & a designer bed back installation. The daughter's bedroom has feminine design elements like the rose wallpaper bed back, a motorized round bed & an overall pink and white colour scheme.
This home blends comfort & aesthetics to result in a space that is unique & inviting.
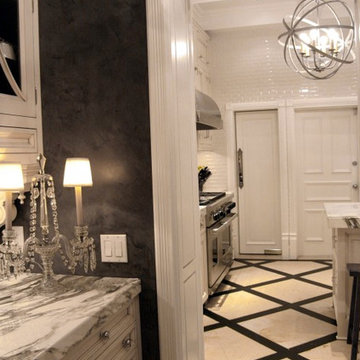
A pantry is a room where food, provisions, dishes, or linens are stored and served in a secondary capacity to the kitchen. If you have a small space off the kitchen, i.e. a hall closet or other small space, organizing and transforming it to a butler’s pantry, will be awesome and a great re-sale feature to future buyers.
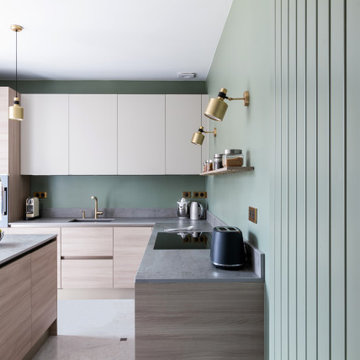
Photo of a large contemporary l-shaped open plan kitchen in Paris with an undermount sink, beaded inset cabinets, beige cabinets, quartzite benchtops, grey splashback, engineered quartz splashback, panelled appliances, marble floors, with island, white floor and grey benchtop.
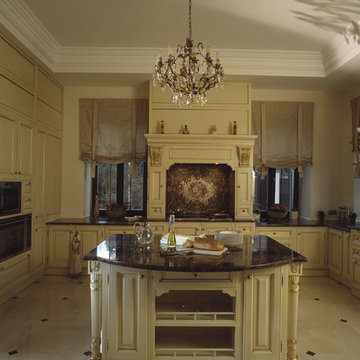
Traditional kitchen in Moscow with beige cabinets, marble benchtops, multi-coloured splashback, mosaic tile splashback, marble floors and with island.
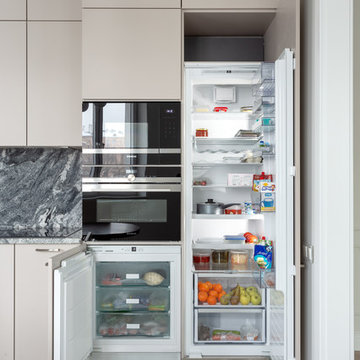
Design ideas for a mid-sized modern single-wall eat-in kitchen in Moscow with an undermount sink, flat-panel cabinets, beige cabinets, quartz benchtops, grey splashback, stone slab splashback, black appliances, marble floors, no island, grey floor and grey benchtop.
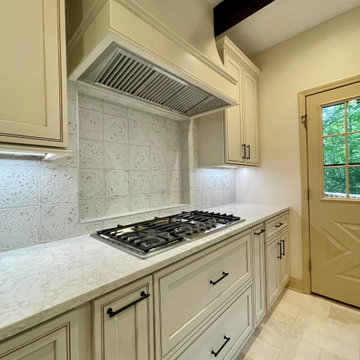
Full gut kitchen remodel. Custom cabinetry. Huge island w/seating. Marble floor. Quartz counters. Exposed wood beams. Sub-zero fridge. Pantry appliance drawers. In island beverage fridge and microwave drawers.
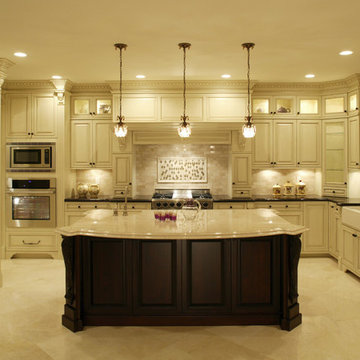
Design ideas for a large traditional u-shaped kitchen in DC Metro with a farmhouse sink, raised-panel cabinets, beige cabinets, granite benchtops, beige splashback, stone tile splashback, stainless steel appliances, marble floors, with island, beige floor and black benchtop.
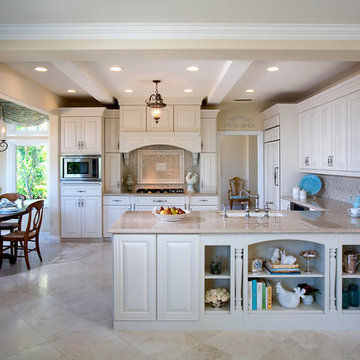
PC: Martin King Photography
Design ideas for a mid-sized traditional u-shaped eat-in kitchen in Orange County with an undermount sink, raised-panel cabinets, beige cabinets, marble benchtops, beige splashback, stone tile splashback, stainless steel appliances, marble floors and a peninsula.
Design ideas for a mid-sized traditional u-shaped eat-in kitchen in Orange County with an undermount sink, raised-panel cabinets, beige cabinets, marble benchtops, beige splashback, stone tile splashback, stainless steel appliances, marble floors and a peninsula.
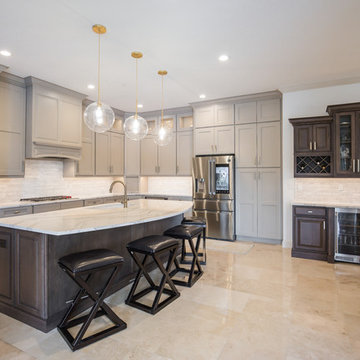
Inspiration for a mid-sized transitional l-shaped eat-in kitchen in Jacksonville with an undermount sink, recessed-panel cabinets, quartz benchtops, white splashback, marble splashback, stainless steel appliances, with island, multi-coloured floor, white benchtop, beige cabinets and marble floors.
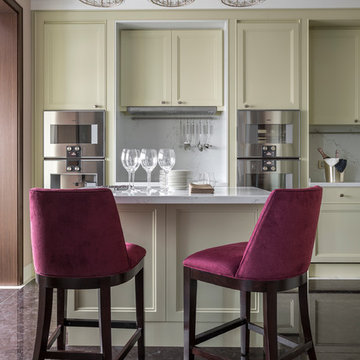
Дизайнер - Татьяна Никитина. Стилист - Мария Мироненко. Фотограф - Евгений Кулибаба.
Inspiration for a large transitional kitchen in Moscow with quartz benchtops, white splashback, marble splashback, marble floors, with island, black floor, beige cabinets, stainless steel appliances, white benchtop and recessed-panel cabinets.
Inspiration for a large transitional kitchen in Moscow with quartz benchtops, white splashback, marble splashback, marble floors, with island, black floor, beige cabinets, stainless steel appliances, white benchtop and recessed-panel cabinets.
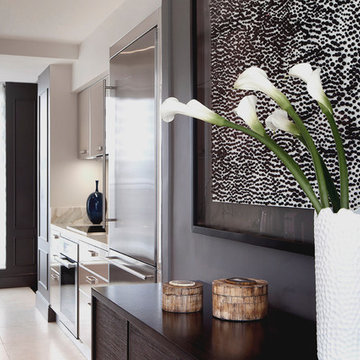
Custom rugs, furnishings, wall coverings, and distinctive murals, along with unique architectural millwork, lighting and audio-visual throughout, consolidate the anthology of design ideas, historical references, cultural influences, ancient trades and cutting edge technology.
Approaching each project as a painter, artisan, and sculptor, allows Joe Ginsberg to deliver an aesthetic that is guaranteed to remain timeless in our instant age.
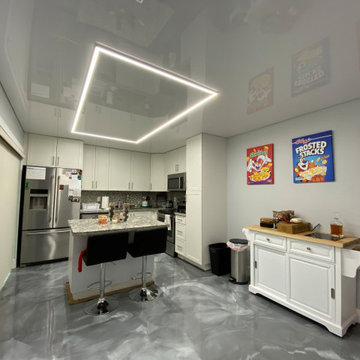
LED Lights look great with high gloss stretch ceilings!
Mid-sized contemporary u-shaped eat-in kitchen in Miami with an integrated sink, raised-panel cabinets, beige cabinets, granite benchtops, beige splashback, stainless steel appliances, marble floors, with island, grey floor, grey benchtop and wallpaper.
Mid-sized contemporary u-shaped eat-in kitchen in Miami with an integrated sink, raised-panel cabinets, beige cabinets, granite benchtops, beige splashback, stainless steel appliances, marble floors, with island, grey floor, grey benchtop and wallpaper.
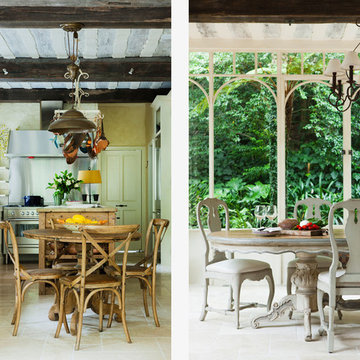
Inspiration for a mid-sized country l-shaped open plan kitchen in Sydney with a farmhouse sink, flat-panel cabinets, beige cabinets, marble benchtops, beige splashback, marble splashback, stainless steel appliances, marble floors, with island and beige floor.
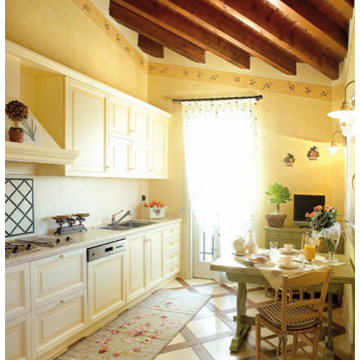
Design ideas for a mid-sized traditional l-shaped separate kitchen in Other with a double-bowl sink, raised-panel cabinets, beige cabinets, marble benchtops, yellow splashback, marble splashback, stainless steel appliances, marble floors and yellow floor.
Kitchen with Beige Cabinets and Marble Floors Design Ideas
3