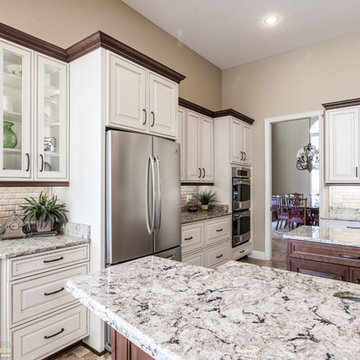Kitchen with Beige Cabinets and Multi-Coloured Floor Design Ideas
Refine by:
Budget
Sort by:Popular Today
101 - 120 of 750 photos
Item 1 of 3
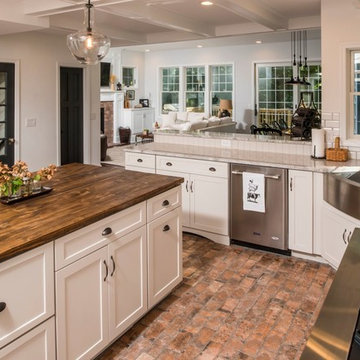
Kitchen renovation takes out a wall to open it up to family room and 10 person farm house table.
This is an example of a large country eat-in kitchen in Other with shaker cabinets, beige cabinets, granite benchtops, white splashback, ceramic splashback, stainless steel appliances, brick floors, with island and multi-coloured floor.
This is an example of a large country eat-in kitchen in Other with shaker cabinets, beige cabinets, granite benchtops, white splashback, ceramic splashback, stainless steel appliances, brick floors, with island and multi-coloured floor.
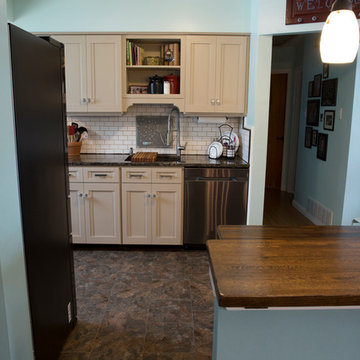
Don Hawkins Photography
Photo of a small transitional single-wall separate kitchen in St Louis with an undermount sink, recessed-panel cabinets, beige cabinets, quartz benchtops, white splashback, subway tile splashback, black appliances, vinyl floors, no island and multi-coloured floor.
Photo of a small transitional single-wall separate kitchen in St Louis with an undermount sink, recessed-panel cabinets, beige cabinets, quartz benchtops, white splashback, subway tile splashback, black appliances, vinyl floors, no island and multi-coloured floor.
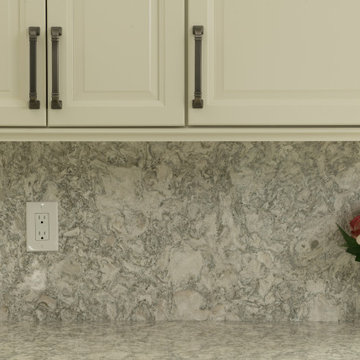
Take inspiration from this Transitional kitchen designed by Cutis Lumber Company that features many great storage solutions. Check out the pullouts in the island! It’s all the little details in this kitchen that make it a standout. Cabinetry: Merillat Cabinets, Knoxville Door Style in EverCore©, Canvas. Countertop & Full Backsplash: Cambria Quartz, Berwyn. Hardware: Jeffery Alexander, Ella Collection in Brushed Pewter. Faucet: Elkay, Explore Three Hole Bridge in Lustrous Steel. Pendant Lights: Sea Gull Lighting, Belton Collection in Brushed Nickle Finish with Clear Seeded Glass. Floor: Happy Floors, Kiwi Grigio with Laticrete Natural Grey Grout. Pictures property of Curtis Lumber Company.
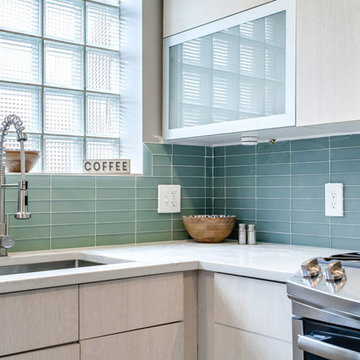
Plush Image Corp
Small midcentury l-shaped separate kitchen in Philadelphia with an undermount sink, flat-panel cabinets, beige cabinets, quartz benchtops, blue splashback, glass tile splashback, stainless steel appliances, ceramic floors, with island and multi-coloured floor.
Small midcentury l-shaped separate kitchen in Philadelphia with an undermount sink, flat-panel cabinets, beige cabinets, quartz benchtops, blue splashback, glass tile splashback, stainless steel appliances, ceramic floors, with island and multi-coloured floor.
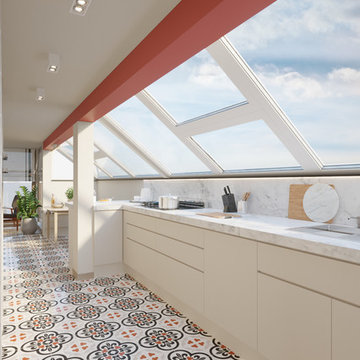
Design ideas for a mid-sized modern galley eat-in kitchen in Brussels with a double-bowl sink, flat-panel cabinets, beige cabinets, quartzite benchtops, white splashback, stone slab splashback, stainless steel appliances, ceramic floors, no island, multi-coloured floor and white benchtop.
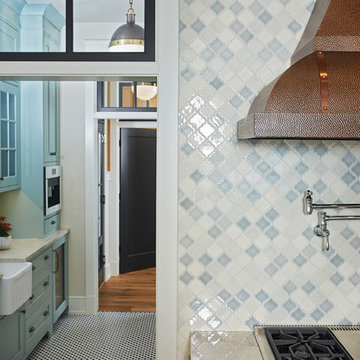
The best of the past and present meet in this distinguished design. Custom craftsmanship and distinctive detailing lend to this lakefront residences’ classic design with a contemporary and light-filled floor plan. The main level features almost 3,000 square feet of open living, from the charming entry with multiple back of house spaces to the central kitchen and living room with stone clad fireplace.
An ARDA for indoor living goes to
Visbeen Architects, Inc.
Designers: Vision Interiors by Visbeen with Visbeen Architects, Inc.
From: East Grand Rapids, Michigan
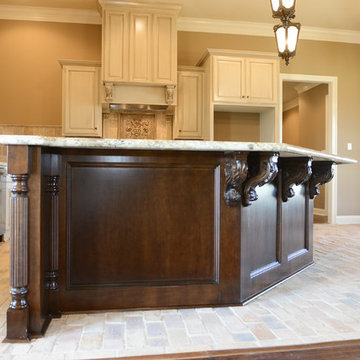
Inspiration for a mid-sized traditional l-shaped eat-in kitchen in New Orleans with an undermount sink, raised-panel cabinets, beige cabinets, granite benchtops, beige splashback, stone tile splashback, stainless steel appliances, brick floors, with island, multi-coloured floor and beige benchtop.
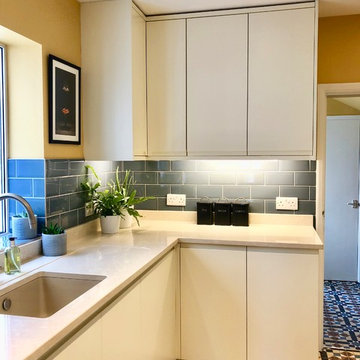
The owners of this Victorian terrace were recently retired and wanted to update their home so that they could continue to live there well into their retirement, so much of the work was focused on future proofing and making rooms more functional and accessible for them. We replaced the kitchen and bathroom, updated the bedroom and redecorated the rest of the house.
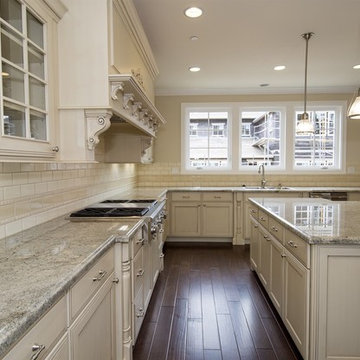
Cabiinets and Beyond Design Studio - Traditional kitchens and bathroom designs. Omega custom cabinets. Carnoustie Half Moon Bay Ocean Colony New Luxury Home Development Kenmark Real Estate Group, Inc
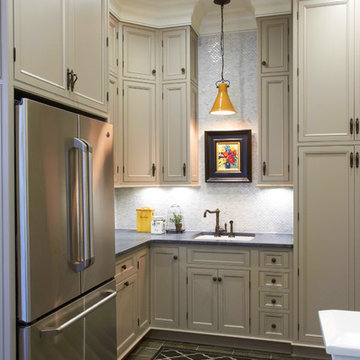
Design ideas for a mid-sized transitional l-shaped kitchen in Other with an undermount sink, recessed-panel cabinets, beige cabinets, quartz benchtops, grey splashback, ceramic splashback, stainless steel appliances, slate floors, with island and multi-coloured floor.
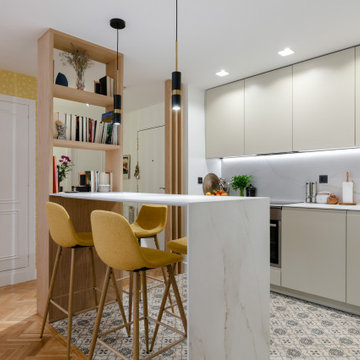
This is an example of a mid-sized contemporary l-shaped open plan kitchen in Madrid with an undermount sink, flat-panel cabinets, beige cabinets, white splashback, stainless steel appliances, porcelain floors, with island, multi-coloured floor and white benchtop.
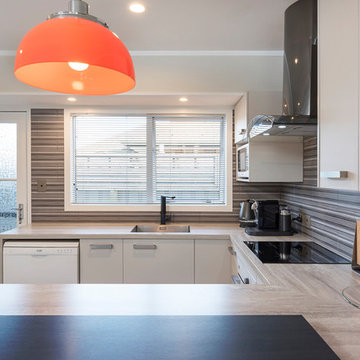
This is an example of a small contemporary u-shaped eat-in kitchen in Auckland with an undermount sink, flat-panel cabinets, beige cabinets, laminate benchtops, multi-coloured splashback, ceramic splashback, white appliances, ceramic floors, a peninsula and multi-coloured floor.
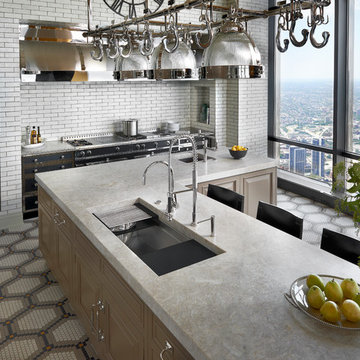
Photo of a mid-sized contemporary l-shaped open plan kitchen in Other with an undermount sink, raised-panel cabinets, beige cabinets, quartz benchtops, white splashback, brick splashback, stainless steel appliances, ceramic floors, with island and multi-coloured floor.
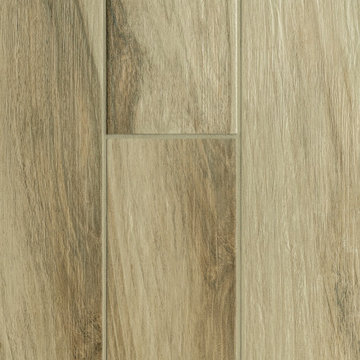
Take inspiration from this Transitional kitchen designed by Cutis Lumber Company that features many great storage solutions. Check out the pullouts in the island! It’s all the little details in this kitchen that make it a standout. Cabinetry: Merillat Cabinets, Knoxville Door Style in EverCore©, Canvas. Countertop & Full Backsplash: Cambria Quartz, Berwyn. Hardware: Jeffery Alexander, Ella Collection in Brushed Pewter. Faucet: Elkay, Explore Three Hole Bridge in Lustrous Steel. Pendant Lights: Sea Gull Lighting, Belton Collection in Brushed Nickle Finish with Clear Seeded Glass. Floor: Happy Floors, Kiwi Grigio with Laticrete Natural Grey Grout. Pictures property of Curtis Lumber Company.
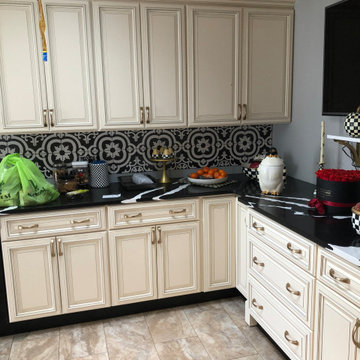
Black toe kick accentuates the cabinet color and provides a distinctive separation between the cabinets and floors
Design ideas for a mid-sized eclectic l-shaped eat-in kitchen in New York with a farmhouse sink, raised-panel cabinets, beige cabinets, quartz benchtops, black splashback, porcelain splashback, black appliances, vinyl floors, no island, multi-coloured floor and black benchtop.
Design ideas for a mid-sized eclectic l-shaped eat-in kitchen in New York with a farmhouse sink, raised-panel cabinets, beige cabinets, quartz benchtops, black splashback, porcelain splashback, black appliances, vinyl floors, no island, multi-coloured floor and black benchtop.
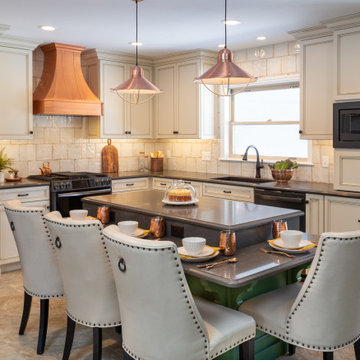
Design ideas for a mid-sized traditional l-shaped eat-in kitchen in St Louis with an undermount sink, flat-panel cabinets, beige cabinets, quartz benchtops, beige splashback, ceramic splashback, stainless steel appliances, vinyl floors, with island, multi-coloured floor and grey benchtop.
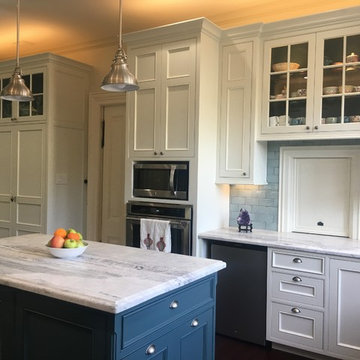
Traditional kitchen remodel, featuring sky blue ceramic subway backsplash, custom made cabinetry with alternating recessed and glass paneling and over kitchen cabinet lighting.
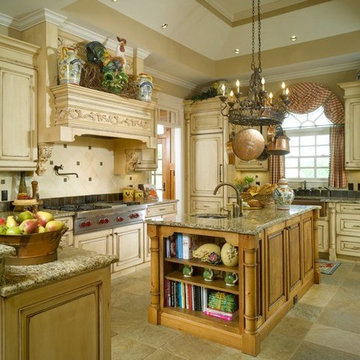
Photo of a large traditional l-shaped eat-in kitchen in Atlanta with a drop-in sink, raised-panel cabinets, beige cabinets, granite benchtops, beige splashback, ceramic splashback, stainless steel appliances, cement tiles, with island and multi-coloured floor.
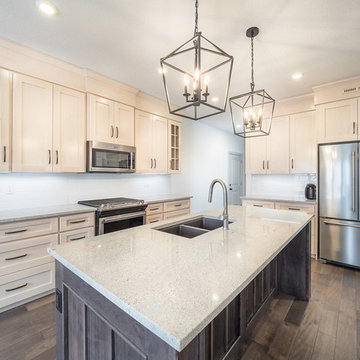
Home Builder Stretch Construction
Mid-sized transitional l-shaped open plan kitchen in Edmonton with a double-bowl sink, recessed-panel cabinets, beige cabinets, quartz benchtops, white splashback, ceramic splashback, stainless steel appliances, medium hardwood floors, with island and multi-coloured floor.
Mid-sized transitional l-shaped open plan kitchen in Edmonton with a double-bowl sink, recessed-panel cabinets, beige cabinets, quartz benchtops, white splashback, ceramic splashback, stainless steel appliances, medium hardwood floors, with island and multi-coloured floor.
Kitchen with Beige Cabinets and Multi-Coloured Floor Design Ideas
6
