Kitchen with Beige Cabinets and multiple Islands Design Ideas
Refine by:
Budget
Sort by:Popular Today
161 - 180 of 1,596 photos
Item 1 of 3
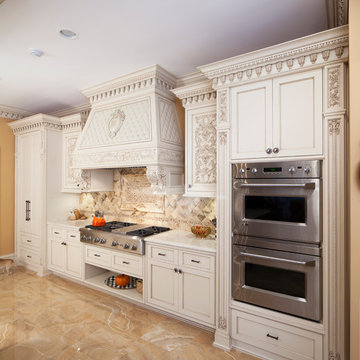
This is an example of a large traditional l-shaped eat-in kitchen in New York with an undermount sink, raised-panel cabinets, beige cabinets, granite benchtops, beige splashback, ceramic splashback, stainless steel appliances, ceramic floors and multiple islands.
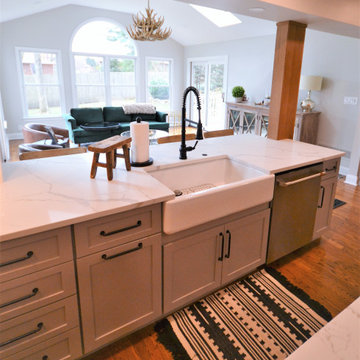
Stunning Exton PA kitchen and bath remodel. We opened up the kitchen to previously added sunroom. Nothing a new structural beam and some second floor plumbing modifications can’t accomplish. The new kitchen was designed in beautiful Fieldstone cabinetry; using the Bristol door in Portabella painted finish for the perimeter and Rustic Alder in natural finish with a chocolate glaze for the island, hood, and post. These colors paired perfectly with the homes original hardwood flooring. Luxury GE Café appliances make this kitchen a cook’s dream. The arabesque white tile back splash is perfect with a clean look while still adding to the design with the classic shape. What a great example of a kitchen that blends a modern look with warm rustic charm.
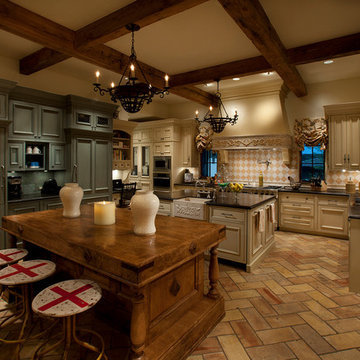
Dino Tonn Photography, Inc.
Design ideas for a large mediterranean u-shaped open plan kitchen in Phoenix with an undermount sink, beige cabinets, granite benchtops, multi-coloured splashback, panelled appliances, limestone floors and multiple islands.
Design ideas for a large mediterranean u-shaped open plan kitchen in Phoenix with an undermount sink, beige cabinets, granite benchtops, multi-coloured splashback, panelled appliances, limestone floors and multiple islands.
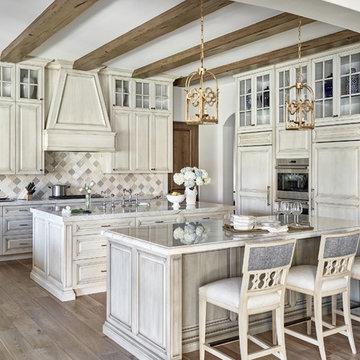
Photography by Werner Segarra
Interior Design: Kim Scodro Interiors
Builder: Sommer Custom Homes
Traditional l-shaped kitchen in Los Angeles with raised-panel cabinets, beige cabinets, multi-coloured splashback, panelled appliances, medium hardwood floors and multiple islands.
Traditional l-shaped kitchen in Los Angeles with raised-panel cabinets, beige cabinets, multi-coloured splashback, panelled appliances, medium hardwood floors and multiple islands.

With a primary focus on harnessing the stunning view out towards the Hudson river, our client wanted to use tones and stains that would be highlighted through natural light. As a result, the pairing of light tones of white and blue helped create this sense of continuity that we were searching for. As well as the incorporation of two central islands, the choice in materiality helped create a strong sense of contrast.
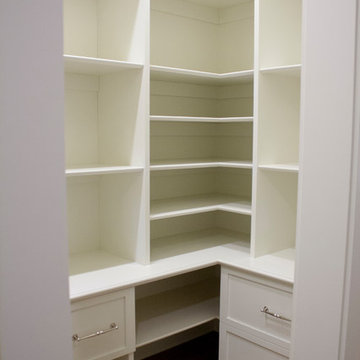
Inspiration for an expansive traditional u-shaped kitchen pantry in Other with an undermount sink, raised-panel cabinets, beige cabinets, marble benchtops, multi-coloured splashback, terra-cotta splashback, panelled appliances, medium hardwood floors, multiple islands, brown floor and white benchtop.
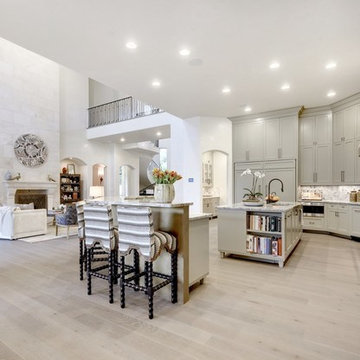
Twist Tours
Inspiration for an expansive mediterranean u-shaped open plan kitchen in Austin with an undermount sink, shaker cabinets, beige cabinets, granite benchtops, blue splashback, marble splashback, panelled appliances, light hardwood floors, multiple islands, grey floor and grey benchtop.
Inspiration for an expansive mediterranean u-shaped open plan kitchen in Austin with an undermount sink, shaker cabinets, beige cabinets, granite benchtops, blue splashback, marble splashback, panelled appliances, light hardwood floors, multiple islands, grey floor and grey benchtop.
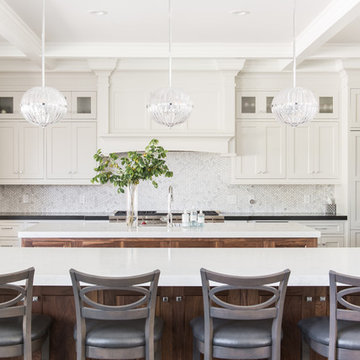
Rebecca Westover
Transitional l-shaped kitchen in Salt Lake City with a farmhouse sink, shaker cabinets, beige cabinets, grey splashback, panelled appliances, multiple islands and white benchtop.
Transitional l-shaped kitchen in Salt Lake City with a farmhouse sink, shaker cabinets, beige cabinets, grey splashback, panelled appliances, multiple islands and white benchtop.
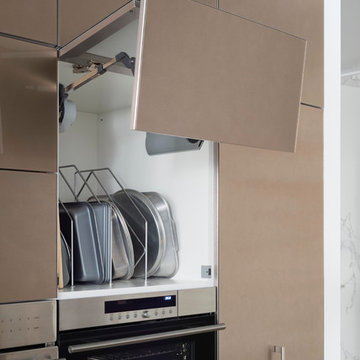
Servo-driven bi-fold lift doors and drawer on oven cabinet. Many of the cabinets included in the storage wall were opened and closed with a low voltage system referred to as Servo-Drive. Servo-Drive is a convenient way to open and close cabinetry in areas that are out of standard reach or cabinets, such as waste containers, where often soiled hands make it difficult to operate
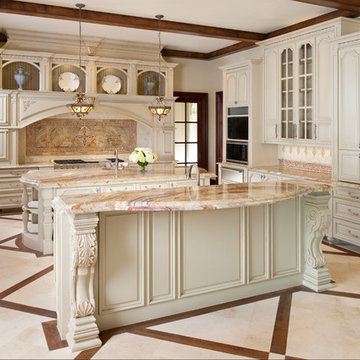
A timeless and classical kitchen features dual islands for maximum efficiency, while custom millwork and cabinetry finished with a light glazing create a light and airy space. Imported quartzite lends itself to a marble appearance, but is more durable for cooking. Custom patterned floors with French limestone are accented with white oak bands for interest. Carved millwork details and corbels add depth and detail to the cabinetry. The backsplash incorporates hand made ceramic tiles, custom slab inserts and a custom colored medallion. Delicate pendant lights add warmth and ambiance to the space.
Interior Architecture & Design: AVID Associates
Contractor: Mark Smith Custom Homes
Photo Credit: Dan Piassick
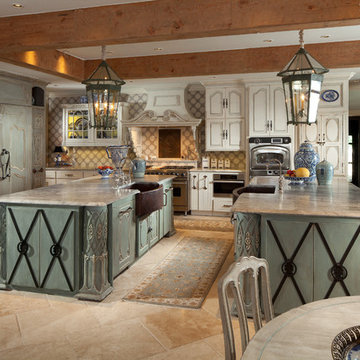
Mediterranean l-shaped eat-in kitchen in Oklahoma City with a farmhouse sink, raised-panel cabinets, beige cabinets, stainless steel appliances and multiple islands.
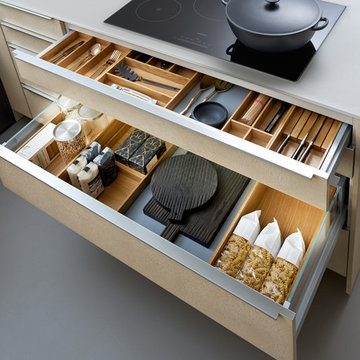
Design ideas for a mid-sized modern u-shaped open plan kitchen in New York with a drop-in sink, flat-panel cabinets, beige cabinets, stainless steel appliances, concrete floors and multiple islands.
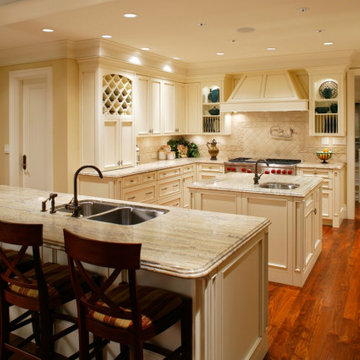
Mid-sized traditional u-shaped eat-in kitchen in Chicago with an undermount sink, recessed-panel cabinets, beige cabinets, granite benchtops, beige splashback, porcelain splashback, panelled appliances, dark hardwood floors, multiple islands, brown floor and grey benchtop.
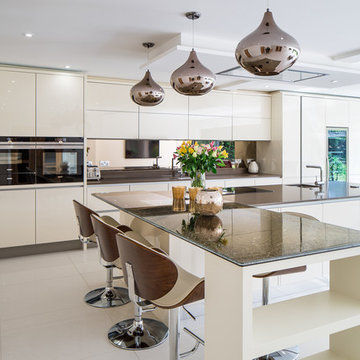
Photo of a contemporary eat-in kitchen in Other with an undermount sink, flat-panel cabinets, beige cabinets, mirror splashback, black appliances, multiple islands, white floor and black benchtop.
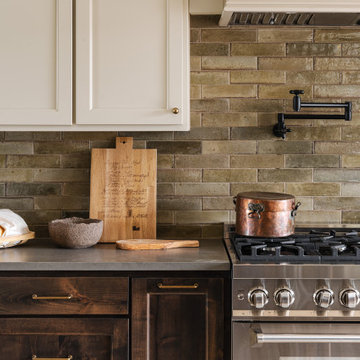
This is an example of a large transitional open plan kitchen in Kansas City with a drop-in sink, recessed-panel cabinets, beige cabinets, quartz benchtops, green splashback, ceramic splashback, stainless steel appliances, light hardwood floors, multiple islands, beige floor, grey benchtop and vaulted.
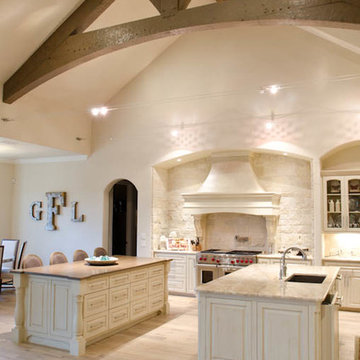
view of kitchen
Photo of an expansive traditional l-shaped kitchen in Austin with a double-bowl sink, raised-panel cabinets, beige cabinets, granite benchtops, beige splashback, stone tile splashback, coloured appliances, light hardwood floors and multiple islands.
Photo of an expansive traditional l-shaped kitchen in Austin with a double-bowl sink, raised-panel cabinets, beige cabinets, granite benchtops, beige splashback, stone tile splashback, coloured appliances, light hardwood floors and multiple islands.
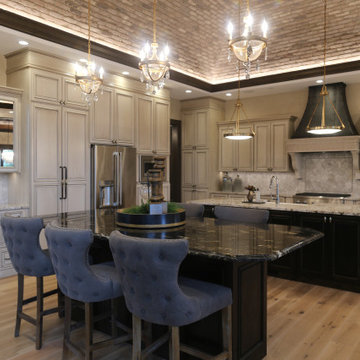
Large u-shaped eat-in kitchen in Other with a farmhouse sink, beaded inset cabinets, beige cabinets, granite benchtops, beige splashback, porcelain splashback, stainless steel appliances, medium hardwood floors, multiple islands, brown floor, multi-coloured benchtop and vaulted.
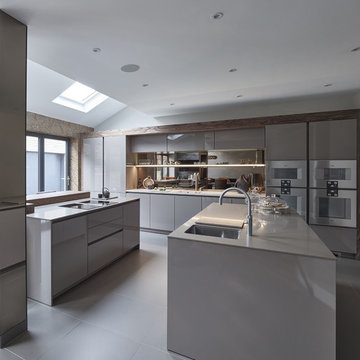
Andy Haslam
Photo of a large contemporary single-wall eat-in kitchen in Other with a drop-in sink, flat-panel cabinets, beige cabinets, quartzite benchtops, brown splashback, mirror splashback, stainless steel appliances, porcelain floors, multiple islands and grey floor.
Photo of a large contemporary single-wall eat-in kitchen in Other with a drop-in sink, flat-panel cabinets, beige cabinets, quartzite benchtops, brown splashback, mirror splashback, stainless steel appliances, porcelain floors, multiple islands and grey floor.
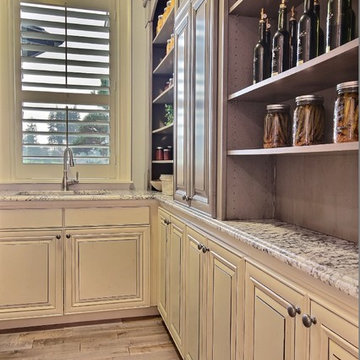
Party Palace - Custom Ranch on Acreage in Ridgefield Washington by Cascade West Development Inc.
This family is very involved with their church and hosts community events weekly; so the need to access the kitchen, seating areas, dining and entryways with 100+ guests present was imperative. This prompted us and the homeowner to create extra square footage around these amenities. The kitchen also received the double island treatment. Allowing guests to be hosted at one of the larger islands (capable of seating 5-6) while hors d'oeuvres and refreshments can be prepared on the smaller more centrally located island, helped these happy hosts to staff and plan events accordingly. Placement of these rooms relative to each other in the floor plan was also key to keeping all of the excitement happening in one place, making regular events easy to monitor, easy to maintain and relatively easy to clean-up. Some other important features that made this house a party-palace were a hidden butler's pantry, multiple wetbars and prep spaces, sectional seating inside and out, and double dining nooks (formal and informal).
Cascade West Facebook: https://goo.gl/MCD2U1
Cascade West Website: https://goo.gl/XHm7Un
These photos, like many of ours, were taken by the good people of ExposioHDR - Portland, Or
Exposio Facebook: https://goo.gl/SpSvyo
Exposio Website: https://goo.gl/Cbm8Ya
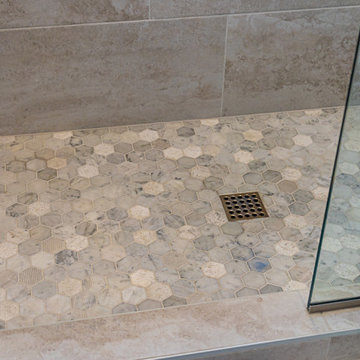
Photo of a mid-sized galley eat-in kitchen in Denver with shaker cabinets, beige cabinets, quartzite benchtops, stainless steel appliances, medium hardwood floors, multiple islands and white benchtop.
Kitchen with Beige Cabinets and multiple Islands Design Ideas
9