Kitchen with Beige Cabinets and Orange Cabinets Design Ideas
Refine by:
Budget
Sort by:Popular Today
141 - 160 of 46,122 photos
Item 1 of 3
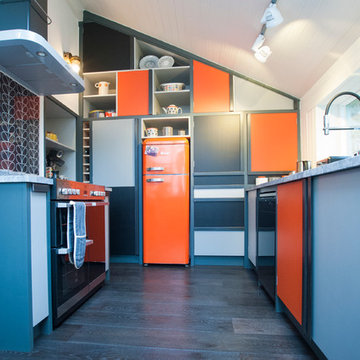
The back wall in this retro kitchen is fitted with a combination of open shelving and closed cabinets from floor to ceiling to maximise the entire space.
Adam Gibbard Photography (www.adamgibbard.co.uk)
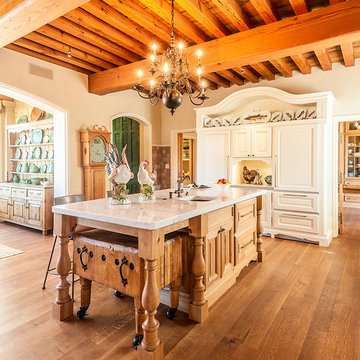
Christopher Marona
Inspiration for a large traditional single-wall eat-in kitchen in Albuquerque with an undermount sink, raised-panel cabinets, beige cabinets, marble benchtops, beige splashback, glass tile splashback, panelled appliances, medium hardwood floors and with island.
Inspiration for a large traditional single-wall eat-in kitchen in Albuquerque with an undermount sink, raised-panel cabinets, beige cabinets, marble benchtops, beige splashback, glass tile splashback, panelled appliances, medium hardwood floors and with island.
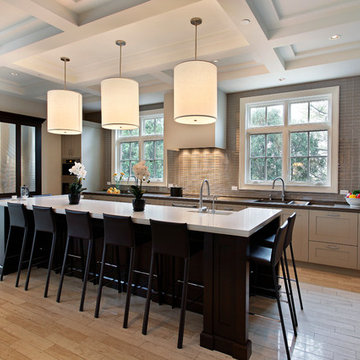
Semi-custom & custom cabinetry is used throughout the home in the Brookhaven & Wood-Mode cabinet lines (both manufactured by Wood-Mode). In the kitchen, the cabinetry displays a modern feel with a simple door style in a custom opaque and dark walnut wood. A large (+11') island with seating for 8 is at the center of the layout. This design includes several built-in appliances: refrigerator, freezer, coffee machine, microwave oven, cooktop, custom hood, steam oven, (2) dishwashers, warming drawer & (2) single ovens.
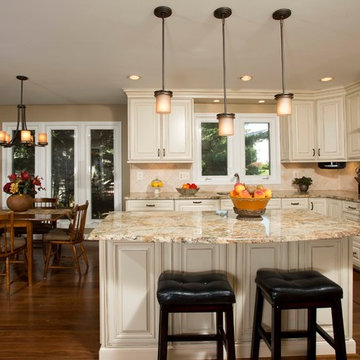
• A busy family wanted to rejuvenate their entire first floor. As their family was growing, their spaces were getting more cramped and finding comfortable, usable space was no easy task. The goal of their remodel was to create a warm and inviting kitchen and family room, great room-like space that worked with the rest of the home’s floor plan.
The focal point of the new kitchen is a large center island around which the family can gather to prepare meals. Exotic granite countertops and furniture quality light-colored cabinets provide a warm, inviting feel. Commercial-grade stainless steel appliances make this gourmet kitchen a great place to prepare large meals.
A wide plank hardwood floor continues from the kitchen to the family room and beyond, tying the spaces together. The focal point of the family room is a beautiful stone fireplace hearth surrounded by built-in bookcases. Stunning craftsmanship created this beautiful wall of cabinetry which houses the home’s entertainment system. French doors lead out to the home’s deck and also let a lot of natural light into the space.
From its beautiful, functional kitchen to its elegant, comfortable family room, this renovation achieved the homeowners’ goals. Now the entire family has a great space to gather and spend quality time.
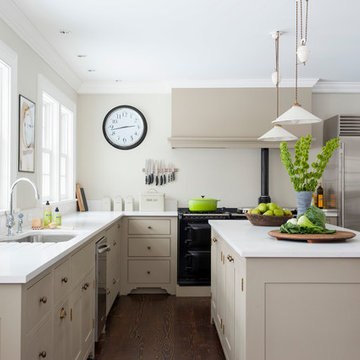
Inspiration for a transitional l-shaped separate kitchen in Bridgeport with shaker cabinets, beige cabinets and stainless steel appliances.
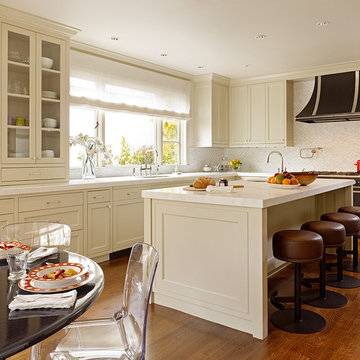
Inspiration for a transitional eat-in kitchen in San Francisco with shaker cabinets and beige cabinets.
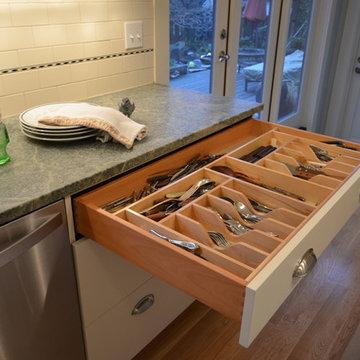
Photo: Eckert & Eckert Photography
This is an example of a mid-sized arts and crafts l-shaped separate kitchen in Portland with shaker cabinets, beige cabinets, granite benchtops, white splashback, subway tile splashback, stainless steel appliances, light hardwood floors and with island.
This is an example of a mid-sized arts and crafts l-shaped separate kitchen in Portland with shaker cabinets, beige cabinets, granite benchtops, white splashback, subway tile splashback, stainless steel appliances, light hardwood floors and with island.
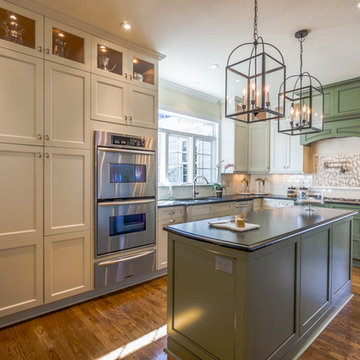
This is an example of a modern kitchen in Raleigh with an undermount sink, shaker cabinets, beige cabinets, beige splashback and stainless steel appliances.
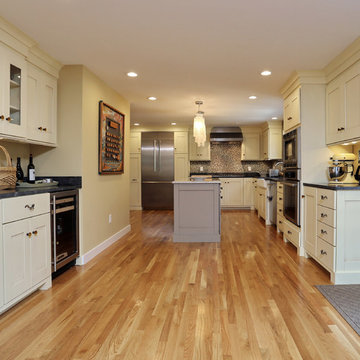
Photo Credits: OnSite Studios
Large traditional l-shaped separate kitchen in Boston with a farmhouse sink, shaker cabinets, beige cabinets, granite benchtops, multi-coloured splashback, stainless steel appliances, light hardwood floors and with island.
Large traditional l-shaped separate kitchen in Boston with a farmhouse sink, shaker cabinets, beige cabinets, granite benchtops, multi-coloured splashback, stainless steel appliances, light hardwood floors and with island.
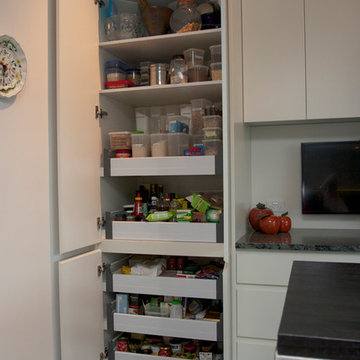
Kitchen House
Mid-sized modern galley eat-in kitchen in Sydney with an undermount sink, flat-panel cabinets, beige cabinets, granite benchtops, metallic splashback, glass sheet splashback, stainless steel appliances, porcelain floors and with island.
Mid-sized modern galley eat-in kitchen in Sydney with an undermount sink, flat-panel cabinets, beige cabinets, granite benchtops, metallic splashback, glass sheet splashback, stainless steel appliances, porcelain floors and with island.
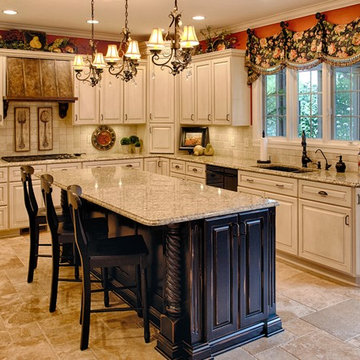
Photo of a mid-sized l-shaped eat-in kitchen in Indianapolis with an undermount sink, raised-panel cabinets, beige cabinets, beige splashback, granite benchtops, ceramic splashback, black appliances, ceramic floors, with island and beige floor.
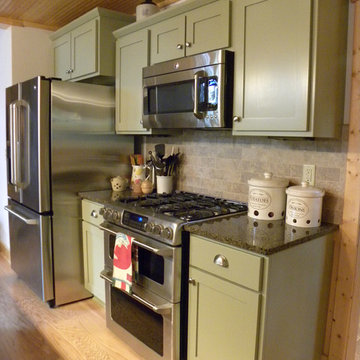
Design ideas for a mid-sized traditional galley open plan kitchen in Other with shaker cabinets, beige cabinets, granite benchtops, beige splashback, ceramic splashback, stainless steel appliances, medium hardwood floors, with island and brown floor.
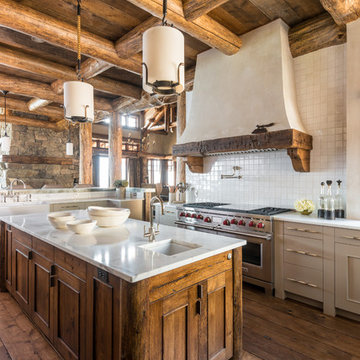
Design ideas for a traditional open plan kitchen in Other with an undermount sink, flat-panel cabinets, beige cabinets, white splashback and stainless steel appliances.
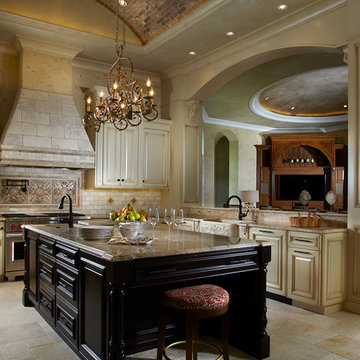
Daniel Newcomb
Design ideas for a traditional u-shaped kitchen in Miami with a farmhouse sink, raised-panel cabinets, beige cabinets and multi-coloured splashback.
Design ideas for a traditional u-shaped kitchen in Miami with a farmhouse sink, raised-panel cabinets, beige cabinets and multi-coloured splashback.
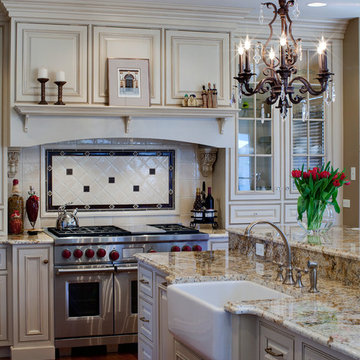
The island is designed for entertaining and prep work, with a wine cooler on one end and a large Rohl 30" apron front single bowl fire-clay farmhouse sink on center and a bar-height bar top. The chandeliers and the glass door hardware are the perfect touches of jewelry that complement the entire project and give it a formal appeal. Hand glazed field tiles were used to blend with the cabinetry and added glass liners with bronze metal inserts for contrast. Needless to say, hosting gatherings and entertaining in this striking kitchen are a joy.
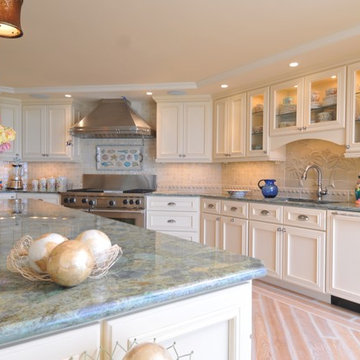
Matt McCourtney
Design ideas for an expansive tropical single-wall open plan kitchen in Tampa with an undermount sink, recessed-panel cabinets, beige cabinets, granite benchtops, beige splashback, stone tile splashback, stainless steel appliances, light hardwood floors and with island.
Design ideas for an expansive tropical single-wall open plan kitchen in Tampa with an undermount sink, recessed-panel cabinets, beige cabinets, granite benchtops, beige splashback, stone tile splashback, stainless steel appliances, light hardwood floors and with island.
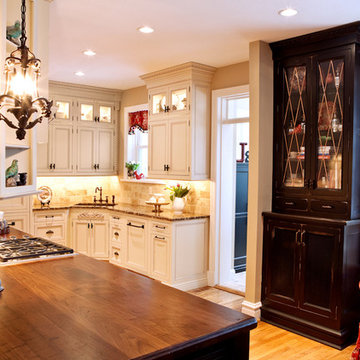
Denash Photography, Designed by Jenny Rausch
Kitchen view of angled corner granite undermount sink. Wood paneled refrigerator, wood flooring, island wood countertop, perimeter granite countertop, inset cabinetry, and decorative accents.
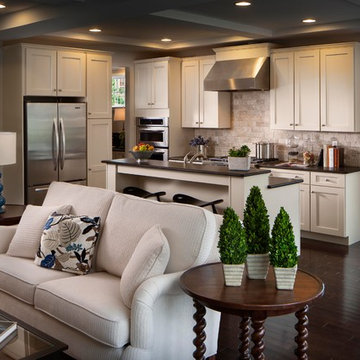
Charter Homes & Neighborhoods, Walden Mechanicsburg PA
This is an example of a traditional l-shaped open plan kitchen in Other with shaker cabinets, beige cabinets, beige splashback and limestone splashback.
This is an example of a traditional l-shaped open plan kitchen in Other with shaker cabinets, beige cabinets, beige splashback and limestone splashback.
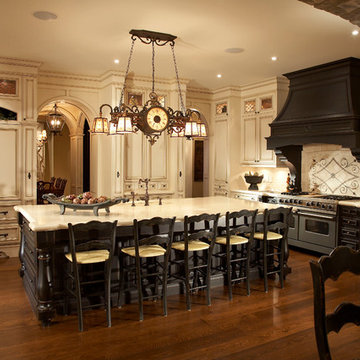
White and black distressed kitchen cabinets in this large traditional kitchen.
Photo of a large traditional u-shaped eat-in kitchen in Toronto with beige cabinets, beige splashback, panelled appliances, recessed-panel cabinets, granite benchtops, with island, dark hardwood floors, limestone splashback and beige benchtop.
Photo of a large traditional u-shaped eat-in kitchen in Toronto with beige cabinets, beige splashback, panelled appliances, recessed-panel cabinets, granite benchtops, with island, dark hardwood floors, limestone splashback and beige benchtop.
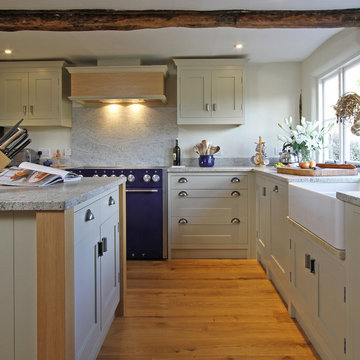
This kitchen used an in-frame design with mainly one painted colour, that being the Farrow & Ball Old White. This was accented with natural oak on the island unit pillars and on the bespoke cooker hood canopy. The Island unit features slide away tray storage on one side with tongue and grove panelling most of the way round. All of the Cupboard internals in this kitchen where clad in a Birch veneer.
The main Focus of the kitchen was a Mercury Range Cooker in Blueberry. Above the Mercury cooker was a bespoke hood canopy designed to be at the correct height in a very low ceiling room. The sink and tap where from Franke, the sink being a VBK 720 twin bowl ceramic sink and a Franke Venician tap in chrome.
The whole kitchen was topped of in a beautiful granite called Ivory Fantasy in a 30mm thickness with pencil round edge profile.
Kitchen with Beige Cabinets and Orange Cabinets Design Ideas
8