Kitchen with Beige Cabinets and Porcelain Floors Design Ideas
Refine by:
Budget
Sort by:Popular Today
221 - 240 of 4,713 photos
Item 1 of 3
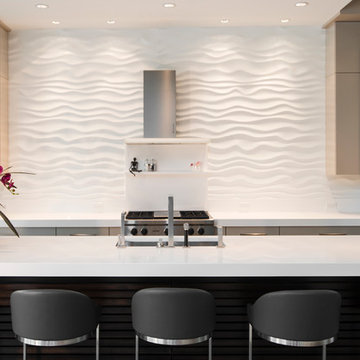
@Amber Frederiksen Photography
Large contemporary single-wall open plan kitchen in Miami with an undermount sink, flat-panel cabinets, beige cabinets, quartz benchtops, white splashback, stainless steel appliances, porcelain floors and with island.
Large contemporary single-wall open plan kitchen in Miami with an undermount sink, flat-panel cabinets, beige cabinets, quartz benchtops, white splashback, stainless steel appliances, porcelain floors and with island.
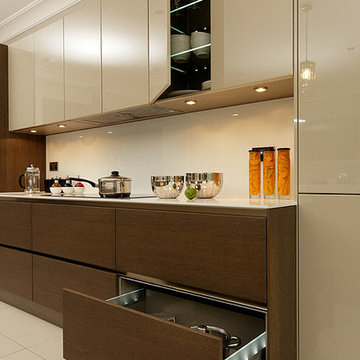
Heywood Real Estate - Gerrards Cross
New build house for a respected local developer and their client .Our design team had a brief to create a feeling of spaciousness in the kitchen area utilising the latest technology in an understated way .
Installed by our fiiting team including all the work tops from our in house stone works and multi European installers
The floors throughout in the latest large size porcelain tiles from Italy - all from TBK stock .
The bathrooms are elegant and functional together with utilization of storage areas - luxury porcelain tiles from our extensive ranges together with quality German fittings.
The interiors were created by thesugarcube.co.uk.
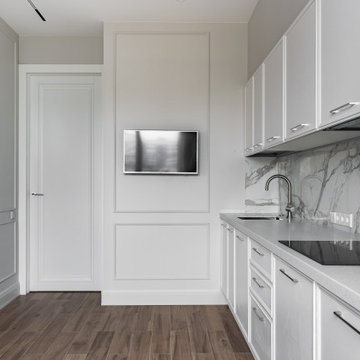
Photo of a mid-sized contemporary single-wall separate kitchen in Moscow with an undermount sink, beaded inset cabinets, beige cabinets, marble benchtops, marble splashback, panelled appliances, porcelain floors, brown floor and beige benchtop.
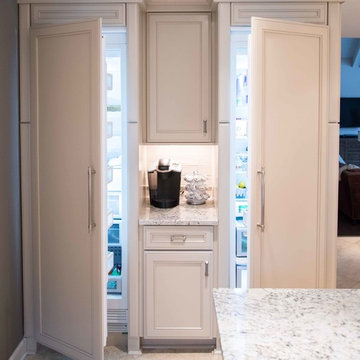
Stuart Jones Photography
Design ideas for a traditional kitchen in Raleigh with a single-bowl sink, beige cabinets, granite benchtops, white splashback, porcelain splashback, stainless steel appliances, porcelain floors and with island.
Design ideas for a traditional kitchen in Raleigh with a single-bowl sink, beige cabinets, granite benchtops, white splashback, porcelain splashback, stainless steel appliances, porcelain floors and with island.
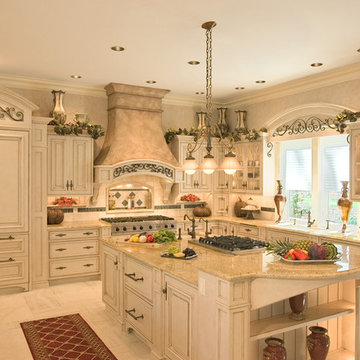
This kitchen was designed for efficient cooking, and it looks fabulously French doing it. Designed to evoke the French Colonial period, its 10-foot ceilings, emblematic arches and intricate woodwork would have made Louis XIV proud. A decorative armoire, topped with iron pieces imported from Italy, hides the refrigerator, and a two-tiered Madura Gold granite island features a wet bar and two integrated white ovens. The island also features a raised seating area perfect for gatherings. Description by HGTV. Photos by Bryson Leidig
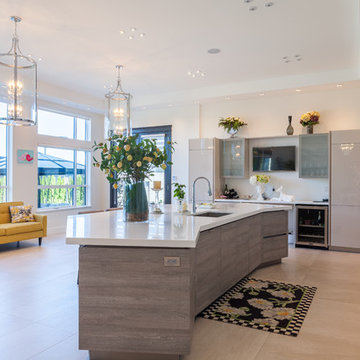
The kitchen with an amazing view of the kidney shape pool and outdoor amenity is located in the heart of the house like the command centre!
Design ideas for an expansive contemporary galley open plan kitchen in Vancouver with a double-bowl sink, flat-panel cabinets, beige cabinets, quartzite benchtops, white splashback, porcelain floors, with island, panelled appliances and beige floor.
Design ideas for an expansive contemporary galley open plan kitchen in Vancouver with a double-bowl sink, flat-panel cabinets, beige cabinets, quartzite benchtops, white splashback, porcelain floors, with island, panelled appliances and beige floor.
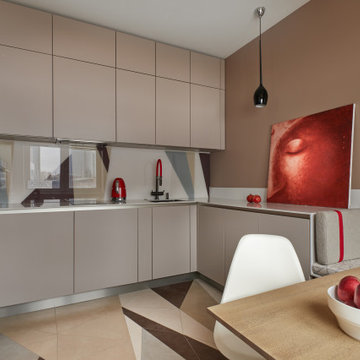
Гостиную не стали объединять с кухонной зоной из соображений практичности. П-образную кухню словно встроили в нишу и сделали максимально функциональной. Верхние шкафы довели до уровня потолка, чтобы не создавать дополнительные пространства для неправильного хранения. Столешницу выбрали кварцевую — из неприхотливого и износостойкого, но вместе с тем эстетичного материала. Столешница плавно переходит в небольшую скамейку с мягким матрасом, которая позволяет при желании увеличить количество мест за обеденным столом. Под ней разместили выдвижные ящики для хранения.
Кухня немецкой фабрики Sachsen. В интерьере представлены картины Игоря Лекомцева
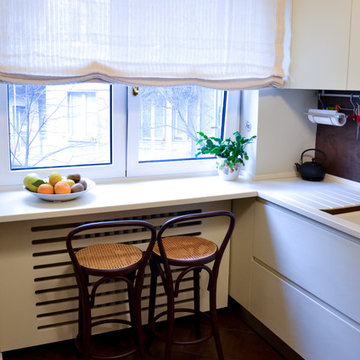
Foto di Annalisa Carli
Mid-sized contemporary u-shaped separate kitchen in Milan with an integrated sink, flat-panel cabinets, beige cabinets, quartz benchtops, brown splashback, porcelain splashback, panelled appliances, porcelain floors and a peninsula.
Mid-sized contemporary u-shaped separate kitchen in Milan with an integrated sink, flat-panel cabinets, beige cabinets, quartz benchtops, brown splashback, porcelain splashback, panelled appliances, porcelain floors and a peninsula.
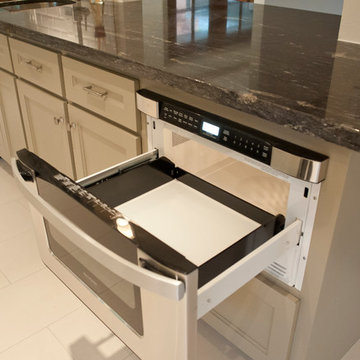
Sharp microwave drawer. Kitchen with custom built painted cabinets, KitchenAid Architect II series appliances, titanium granite, Emser Semplice Glossy 3x6 splash tile, Emser Pietre Del Nord Maine floor tile.
All photos by Curtis Lawson
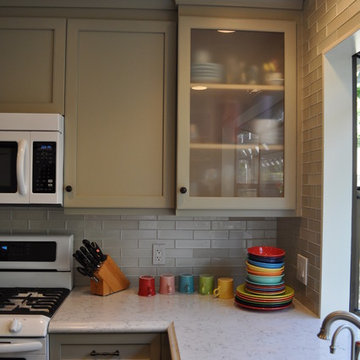
This fun classic kitchen in Gold River features Columbia frameless cabinets in Sandy Hook grey. A green glass backsplash in a random matte and polished pattern complements the cabinets which are faced with both painted wood and frosted glass. The Silestone countertops in the Lyra finish have an ogee bullnose edge. The floors are finished in a rich brown porcelain tile of varying sizes that are made to resemble distressed wood.
Photo Credit: Nar Fine Carpentry, Inc.
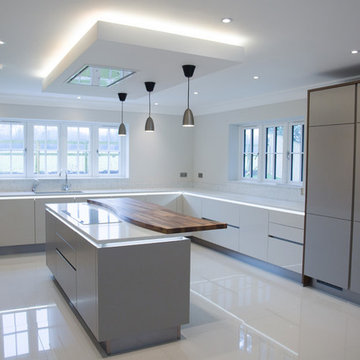
This beautiful kitchen was designed by one our team for a property development company that were building three new housing plots in Tring. They gave us the task of coming up with a kitchen design that would be timeless and suitable for any new homeowner. Therefore, the challenge for us was to design for someone that we would never meet, but still try to make the space personal to them. The entire interior scheme needed to be considered, as the overall look of the house is contemporary, so the kitchen design needed to match this style. Due to this, a combination of high quality materials and a neutral colour scheme have been used. Handle-less, high gloss cashmere and matt taupe cabinetry are complimented by a Silestone Lusso quartz worktop with a European walnut breakfast bar. Attention to detail was key and needed to be carefully thought about within the design. Particular features have been replicated, such as including the walnut detailing to feature within the breakfast bar and for the wrap around panelling of the built-in fridge/freezer. LED lighting has also been used for the decorative purposes of illuminating the cabinetry but also the ceiling extractor, which both help to create an atmosphere within the kitchen, particularly in the evenings. The overall layout has been carefully considered, appliances have been positioned so that the potential homeowners would have everything they need within a practical working triangle. Storage solutions have been cleverly designed to be hidden behind doors, adding to the spacious feeling of this beautiful kitchen.
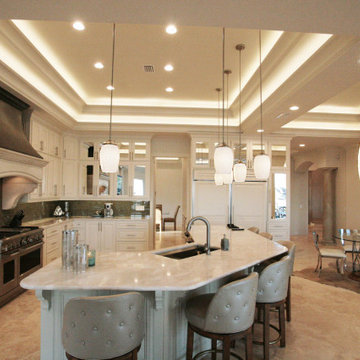
Gorgeous kitchen with mirrored cabinet doors, wooden refrigerator doors, large kitchen island with pendant lighting, backslash, custom vent hood and pot filler. Lighted tray ceilings add a warm ambient glow. Built By: Chad Loper and Designed By: Bob Chatham Custom Home Design
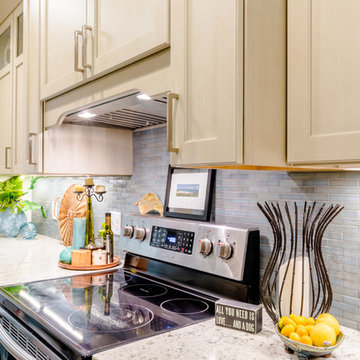
Small transitional galley separate kitchen in Miami with a farmhouse sink, shaker cabinets, beige cabinets, quartz benchtops, blue splashback, glass tile splashback, stainless steel appliances, porcelain floors and no island.
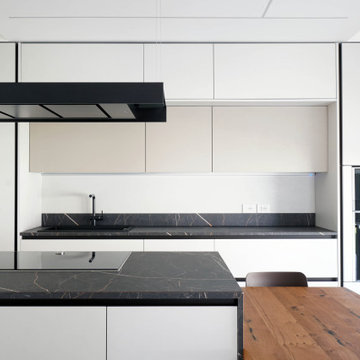
Photo of a large contemporary galley eat-in kitchen in Venice with a drop-in sink, flat-panel cabinets, beige cabinets, solid surface benchtops, black splashback, stainless steel appliances, porcelain floors, with island, beige floor and black benchtop.
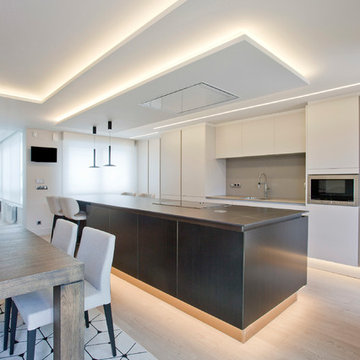
Los clientes de este ático confirmaron en nosotros para unir dos viviendas en una reforma integral 100% loft47.
Esta vivienda de carácter eclético se divide en dos zonas diferenciadas, la zona living y la zona noche. La zona living, un espacio completamente abierto, se encuentra presidido por una gran isla donde se combinan lacas metalizadas con una elegante encimera en porcelánico negro. La zona noche y la zona living se encuentra conectado por un pasillo con puertas en carpintería metálica. En la zona noche destacan las puertas correderas de suelo a techo, así como el cuidado diseño del baño de la habitación de matrimonio con detalles de grifería empotrada en negro, y mampara en cristal fumé.
Ambas zonas quedan enmarcadas por dos grandes terrazas, donde la familia podrá disfrutar de esta nueva casa diseñada completamente a sus necesidades
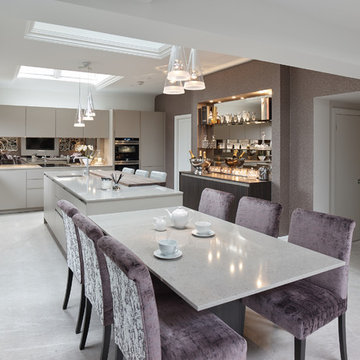
Contemporary, handle-less SieMatic 'Agate grey' matt kitchen complete with; CRL quartz worktops, Spekva timber breakfast bar, tinted mirror backsplash, Siemens appliances, Westin's extraction, Quooker boiling water taps and Blanco sinks.
SieMatic sideboard / bar in 'Terra Larix' simulated wood grain with Liebherr drinks fridge, tinted mirror back panel and toughened glass shelves.
Photography by Andy Haslam.
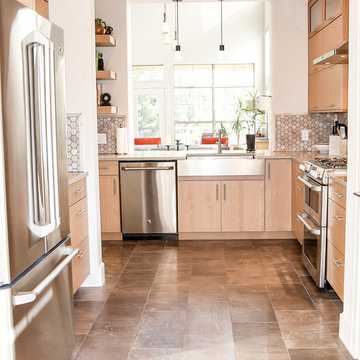
Photo of a mid-sized contemporary l-shaped separate kitchen in Austin with a farmhouse sink, flat-panel cabinets, beige cabinets, solid surface benchtops, beige splashback, mosaic tile splashback, stainless steel appliances, porcelain floors, no island, beige floor and beige benchtop.
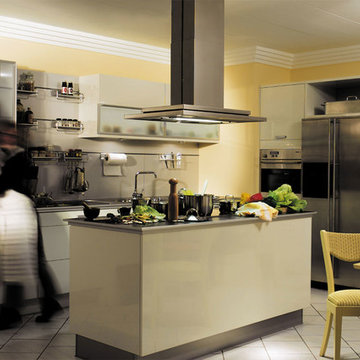
Boca Raton crown molding shown installed in modern style kitchen
Inspiration for a large modern l-shaped eat-in kitchen in Miami with glass-front cabinets, beige cabinets, stainless steel appliances, porcelain floors and with island.
Inspiration for a large modern l-shaped eat-in kitchen in Miami with glass-front cabinets, beige cabinets, stainless steel appliances, porcelain floors and with island.
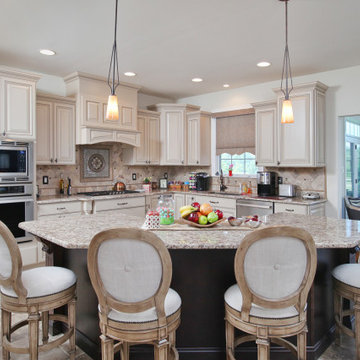
Design ideas for a mid-sized traditional l-shaped kitchen in Philadelphia with raised-panel cabinets, beige cabinets, beige splashback, stainless steel appliances, porcelain floors, with island, brown floor and beige benchtop.
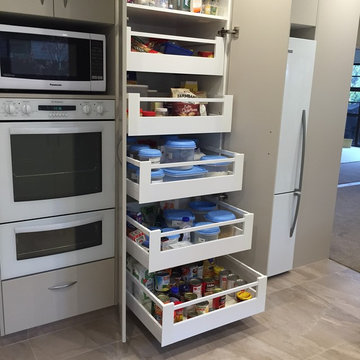
A large pullout out pantry (Blum Space Tower) provides a huge amount of storage in this kitchen. Blum Space Towers can be made to any width up to 1200mm. Each unit comprises of 5 soft close drawers which can also be spaced in a way that suits your requirements.
Kitchen with Beige Cabinets and Porcelain Floors Design Ideas
12