Kitchen with Beige Cabinets and Quartz Benchtops Design Ideas
Refine by:
Budget
Sort by:Popular Today
21 - 40 of 9,022 photos
Item 1 of 3
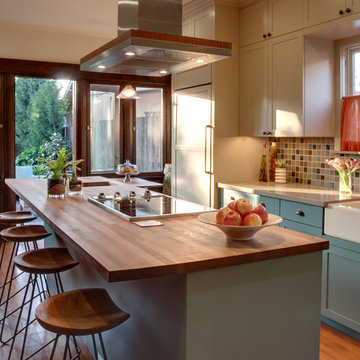
The subtle use of finishes along with the highly functional use of space, creates a kitchen that is comfortable and blends seamlessly with the architecture of this craftsman style home.

This is an example of a mid-sized traditional u-shaped open plan kitchen in Portland with a farmhouse sink, shaker cabinets, beige cabinets, quartz benchtops, grey splashback, ceramic splashback, panelled appliances, light hardwood floors, with island, brown floor and grey benchtop.

Кухня объединена с пространством гостиной. Кухонная мебель эргономично разместили в заранее предусмотренной ниже, композицию кухни сделали нарочито симметричной. Нежный матовый беж фасадов оттенен кантом из натуральной латуни, которой аккомпанируют элегантные ручки. Мебель изготовлена на заказ итальянской компанией Cesar Cucine, вся бытовая техника - Kuppersbusch.

Custom Hand Carved Kitchen in New Jersey Area. Luxury woodwork. Custom Hoods.
Large traditional u-shaped eat-in kitchen in New York with a single-bowl sink, shaker cabinets, beige cabinets, quartz benchtops, beige splashback, engineered quartz splashback, with island, beige floor and black benchtop.
Large traditional u-shaped eat-in kitchen in New York with a single-bowl sink, shaker cabinets, beige cabinets, quartz benchtops, beige splashback, engineered quartz splashback, with island, beige floor and black benchtop.
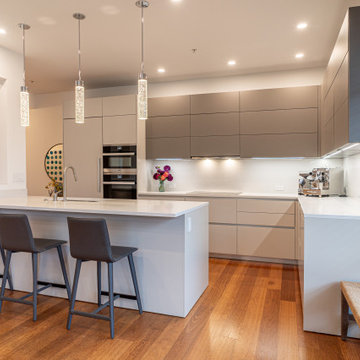
This condo kitchen remodel completely transformed the space! We removed the builder-grade wood cabinetry that was originally installed in the building and put in sleek matte lacquer cabinets with Caesarstone countertops and full-height backsplash. The appliances also got an upgrade to a full Miele package! The wall on the left side of the island was originally solid and blocked the view of the space from the entry. We opened in up to become a "picture frame" wall since we couldn't remove the entire thing due to plumbing and electrical running through it. The result is a much brighter, open kitchen with far more storage!
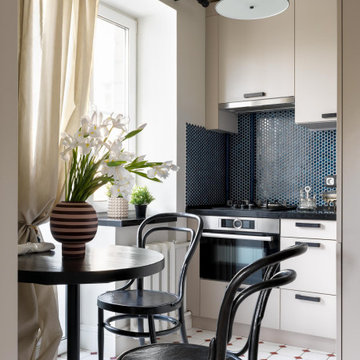
Photo of a small contemporary l-shaped eat-in kitchen in Moscow with an undermount sink, quartz benchtops, blue splashback, mosaic tile splashback, stainless steel appliances, ceramic floors, no island, white floor, black benchtop, flat-panel cabinets and beige cabinets.
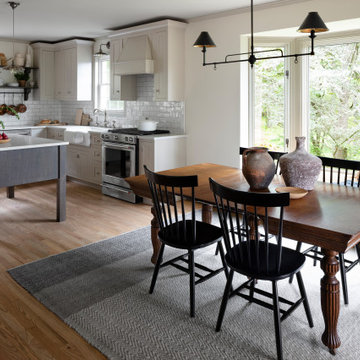
Photo of a mid-sized country l-shaped eat-in kitchen in Baltimore with a farmhouse sink, shaker cabinets, beige cabinets, quartz benchtops, white splashback, ceramic splashback, stainless steel appliances, light hardwood floors, with island, beige floor and white benchtop.
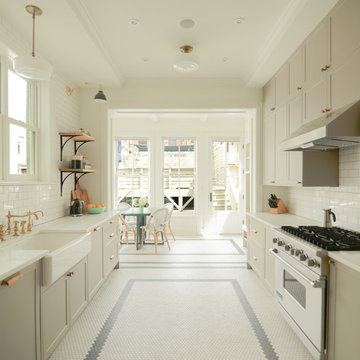
Photo of a mid-sized traditional galley eat-in kitchen in DC Metro with a farmhouse sink, recessed-panel cabinets, beige cabinets, quartz benchtops, white splashback, subway tile splashback, stainless steel appliances, porcelain floors, no island, white floor and white benchtop.
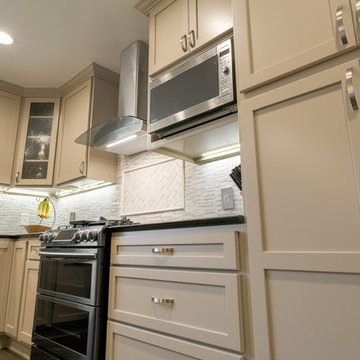
Inspiration for a large modern l-shaped open plan kitchen in Columbus with an undermount sink, recessed-panel cabinets, beige cabinets, quartz benchtops, beige splashback, mosaic tile splashback, stainless steel appliances, medium hardwood floors, with island, brown floor and black benchtop.
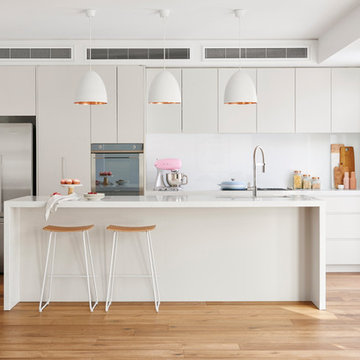
Photographer: Nikole Ramsay
Stylist: Bask Interiors
Design ideas for a contemporary single-wall open plan kitchen in Other with an undermount sink, flat-panel cabinets, beige cabinets, white splashback, stainless steel appliances, light hardwood floors, with island, beige floor, quartz benchtops and glass sheet splashback.
Design ideas for a contemporary single-wall open plan kitchen in Other with an undermount sink, flat-panel cabinets, beige cabinets, white splashback, stainless steel appliances, light hardwood floors, with island, beige floor, quartz benchtops and glass sheet splashback.
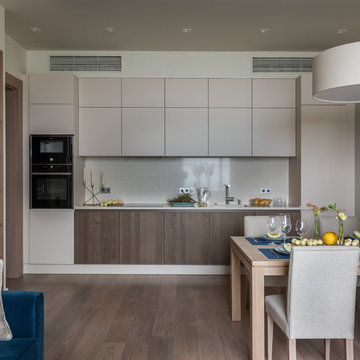
Фото: Михаил Степанов
Photo of a mid-sized contemporary single-wall open plan kitchen in Moscow with flat-panel cabinets, beige cabinets, beige splashback, black appliances, medium hardwood floors, no island, a single-bowl sink and quartz benchtops.
Photo of a mid-sized contemporary single-wall open plan kitchen in Moscow with flat-panel cabinets, beige cabinets, beige splashback, black appliances, medium hardwood floors, no island, a single-bowl sink and quartz benchtops.
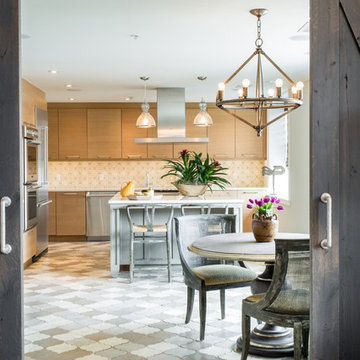
Justin Tsucalas
Photo of a transitional eat-in kitchen in Baltimore with ceramic floors, stainless steel appliances, quartz benchtops, beige cabinets, flat-panel cabinets, beige splashback and mosaic tile splashback.
Photo of a transitional eat-in kitchen in Baltimore with ceramic floors, stainless steel appliances, quartz benchtops, beige cabinets, flat-panel cabinets, beige splashback and mosaic tile splashback.
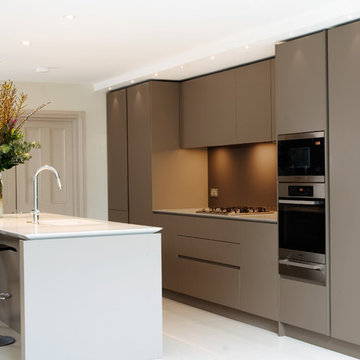
Shark is an elegant handleless kitchen which captures the essence of minimalism. This open plan kitchen features mitred edges of the worktops and the cabinetry creates the illusion of a floating worksurface, which seems to rise and flow with a lightness of touch. Silestone worktop with molded sink and stainless steel tap makes the island complete.

Design ideas for a large kitchen in Houston with a farmhouse sink, shaker cabinets, beige cabinets, quartz benchtops, white splashback, engineered quartz splashback, stainless steel appliances, medium hardwood floors, with island, multi-coloured floor and white benchtop.

Simon Taylor Furniture was commissioned to undertake the full refurbishment of an existing kitchen space in a Victorian railway cottage in a small village, near Aylesbury. The clients were seeking a light, bright traditional Shaker kitchen that would include plenty of storage and seating for two people. In addition to removing the old kitchen, they also laid a new floor using 60 x60cm floor tiles in Lakestone Ivory Matt by Minoli, prior to installing the new kitchen.
All cabinetry was handmade at the Simon Taylor Furniture cabinet workshop in Bierton, near Aylesbury, and it was handpainted in Skimming Stone by Farrow & Ball. The Shaker design includes cot bead frames with Ovolo bead moulding on the inner edge of each door, with tongue and groove panelling in the peninsula recess and as end panels to add contrast. Above the tall cabinetry and overhead cupboards is the Simon Taylor Furniture classic cornice to the ceiling. All internal carcases and dovetail drawer boxes are made of oak, with open shelving in oak as an accent detail. The white window pelmets feature the same Ovolo design with LED lighting at the base, and were also handmade at the workshop. The worktops and upstands, featured throughout the kitchen, are made from 20mm thick quartz with a double pencil edge in Vicenza by CRL Stone.
The working kitchen area was designed in an L-shape with a wet run beneath the main feature window and the cooking run against an internal wall. The wet run includes base cabinets for bins and utility items in addition to a 60cm integrated dishwasher by Siemens with deep drawers to one side. At the centre is a farmhouse sink by Villeroy & Boch with a dual lever mixer tap by Perrin & Rowe.
The overhead cabinetry for the cooking run includes three storage cupboards and a housing for a 45cm built-in Microwave by Siemens. The base cabinetry beneath includes two sets of soft-opening cutlery and storage drawers on either side of a Britannia range cooker that the clients already owned. Above the glass splashback is a concealed canopy hood, also by Siemens.
Intersecting the 16sq. metre space is a stylish curved peninsula with a tongue and grooved recess beneath the worktop that has space for two counter stools, a feature that was integral to the initial brief. At the curved end of the peninsula is a double-door crockery cabinet and on the wall above it are open shelves in oak, inset with LED downlights, next to a tall white radiator by Zehnder.
To the left of the peninsula is an integrated French Door fridge freezer by Fisher & Paykel on either side of two tall shallow cabinets, which are installed into a former doorway to a utility room, which now has a new doorway next to it. The cabinetry door fronts feature a broken façade to add further detail to this Shaker kitchen. Directly opposite the fridge freezer, the corner space next to doors that lead to the formal dining room now has a tall pantry larder with oak internal shelving and spice racks inside the double doors. All cup handles and ball knobs are by Hafele.

Breakfast Nook, Compact/Duel Function
Design ideas for a small scandinavian l-shaped kitchen in Other with a single-bowl sink, shaker cabinets, beige cabinets, quartz benchtops, white splashback, stone tile splashback, black appliances, laminate floors, with island, beige floor and white benchtop.
Design ideas for a small scandinavian l-shaped kitchen in Other with a single-bowl sink, shaker cabinets, beige cabinets, quartz benchtops, white splashback, stone tile splashback, black appliances, laminate floors, with island, beige floor and white benchtop.

A modern kitchen remodel that incorporates that craftsmanship of the home. By flattening out the breakfast bar it opened up and brought the the two spaces together.

French provincial style kitchen Saddle River, NJ
Following a French provincial style, the vast variety of materials used is what truly sets this space apart. Stained in a variation of tones, and accented by different types of moldings and details, each piece was tailored specifically to our clients' specifications. Accented also by stunning metalwork, pieces that breath new life into any space.

Inspiration for a mid-sized transitional l-shaped eat-in kitchen in Philadelphia with an undermount sink, flat-panel cabinets, beige cabinets, quartz benchtops, beige splashback, ceramic splashback, stainless steel appliances, dark hardwood floors, with island, brown floor and white benchtop.
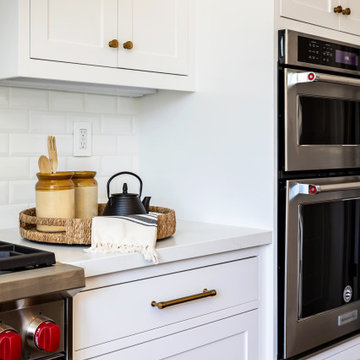
This Altadena home is the perfect example of modern farmhouse flair. The powder room flaunts an elegant mirror over a strapping vanity; the butcher block in the kitchen lends warmth and texture; the living room is replete with stunning details like the candle style chandelier, the plaid area rug, and the coral accents; and the master bathroom’s floor is a gorgeous floor tile.
Project designed by Courtney Thomas Design in La Cañada. Serving Pasadena, Glendale, Monrovia, San Marino, Sierra Madre, South Pasadena, and Altadena.
For more about Courtney Thomas Design, click here: https://www.courtneythomasdesign.com/
To learn more about this project, click here:
https://www.courtneythomasdesign.com/portfolio/new-construction-altadena-rustic-modern/
Kitchen with Beige Cabinets and Quartz Benchtops Design Ideas
2