Kitchen with Beige Cabinets and Stainless Steel Appliances Design Ideas
Refine by:
Budget
Sort by:Popular Today
121 - 140 of 28,375 photos
Item 1 of 3

With a primary focus on harnessing the stunning view out towards the Hudson river, our client wanted to use tones and stains that would be highlighted through natural light. As a result, the pairing of light tones of white and blue helped create this sense of continuity that we were searching for. As well as the incorporation of two central islands, the choice in materiality helped create a strong sense of contrast.
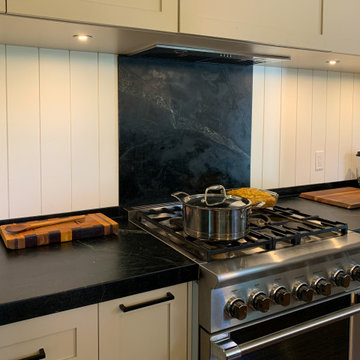
Modern Farmhouse Kitchen with Soapstone Counters, wood paneling backsplash. Cabinets are painted Revere Pewter. Fisher Paykel Range
Large country galley eat-in kitchen in San Francisco with an undermount sink, shaker cabinets, beige cabinets, soapstone benchtops, grey splashback, stainless steel appliances, dark hardwood floors, no island, brown floor and grey benchtop.
Large country galley eat-in kitchen in San Francisco with an undermount sink, shaker cabinets, beige cabinets, soapstone benchtops, grey splashback, stainless steel appliances, dark hardwood floors, no island, brown floor and grey benchtop.
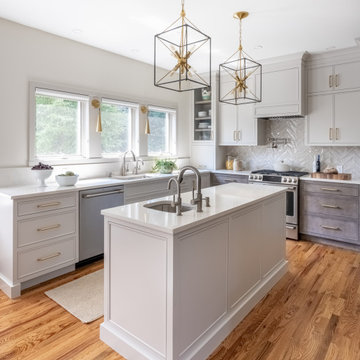
Design ideas for a mid-sized transitional l-shaped eat-in kitchen in Philadelphia with an undermount sink, flat-panel cabinets, beige cabinets, quartz benchtops, beige splashback, ceramic splashback, stainless steel appliances, dark hardwood floors, with island, brown floor and white benchtop.
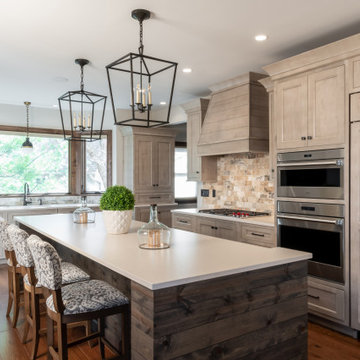
This architecture and interior design project was introduced to us by the client’s contractor after their villa had been damaged extensively by a fire. The entire main level was destroyed with exception of the front study.
Srote & Co reimagined the interior layout of this St. Albans villa to give it an "open concept" and applied universal design principles to make sure it would function for our clients as they aged in place. The universal approach is seen in the flush flooring transitions, low pile rugs and carpets, wide walkways, layers of lighting and in the seated height countertop and vanity. For convenience, the laundry room was relocated to the master walk-in closet. This allowed us to create a dedicated pantry and additional storage off the kitchen where the laundry was previously housed.
All interior selections and furnishings shown were specified or procured by Srote & Co Architects.

These floating wood shelves add the perfect balance to the salvaged chestnut backsplash on the opposite side of this kitchen. Seude finish soapstone quartz countertops add refinement and the warm shaker cabinets add a touch of classic country design. A farmhouse sink and horizontal picket tile backsplash is an effective counterpoint to the wood elements in the space. The tile's gloss finish is the perfect accent to the dark matte countertops. A large peninsula adds functional seating and serving space for entertaining. It's a light, bright and modern kitchen for a family living in their forever home.
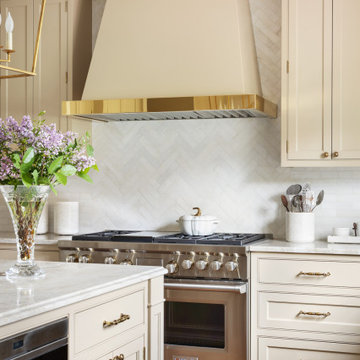
Hamptons-Inspired Kitchen
One cannot help but feel a distinct sense of serenity and timeless beauty when entering this Hamptons-style kitchen. Bathed in natural light and shimmering with inspired accents and details, this complete kitchen transformation is at once elegant and inviting. Plans and elevations were conceived to create balance and function without sacrificing harmony and visual intrigue.
A metal custom hood, with an eye-catching brass band and impeccably balanced cabinets on either side, provides a strong focal point for the kitchen, which can be viewed from the adjacent living room. Brass faucets, hardware and light fixtures complement and draw further attention to this anchoring element. A wall of glass cabinetry enhances the existing windows and pleasantly expands the sense of openness in the space.
Taj Mahal quartzite blends gracefully with the cabinet finishes. Cream-tone, herringbone tiles are custom-cut into different patterns to create a sense of visual movement as the eyes move across the room. An elegant, marble-top island paired with sumptuous, leather-covered stools, not only offers extra counterspace, but also an ideal gathering place for loved ones to enjoy.
This unforgettable kitchen gem shines even brighter with the addition of glass cabinets, designed to display the client’s collection of Portmeirion china. Careful consideration was given to the selection of stone for the countertops, as well as the color of paint for the cabinets, to highlight this inspiring collection.
Breakfast room
A thoughtfully blended mix of furniture styles introduces a splash of European charm to this Hamptons-style kitchen, with French, cane-back chairs providing a sense of airy elegance and delight.
A performance velvet adorns the banquette, which is piled high with lush cushions for optimal comfort while lounging in the room. Another layer of texture is achieved with a wool area rug that defines and accentuates this gorgeous breakfast nook with sprawling views of the outdoors.
Finishing features include drapery fabric and Brunschwig and Fils Bird and Thistle paper, whose natural, botanic pattern combines with the beautiful vistas of the backyard to inspire a sense of being in a botanical, outdoor wonderland.
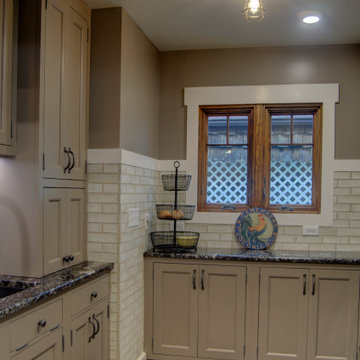
This home is a small cottage that used to be a ranch. We remodeled the entire first floor and added a second floor above.
Design ideas for a small arts and crafts u-shaped open plan kitchen in Columbus with an undermount sink, flat-panel cabinets, beige cabinets, granite benchtops, white splashback, subway tile splashback, stainless steel appliances, medium hardwood floors, a peninsula, brown floor, black benchtop and exposed beam.
Design ideas for a small arts and crafts u-shaped open plan kitchen in Columbus with an undermount sink, flat-panel cabinets, beige cabinets, granite benchtops, white splashback, subway tile splashback, stainless steel appliances, medium hardwood floors, a peninsula, brown floor, black benchtop and exposed beam.
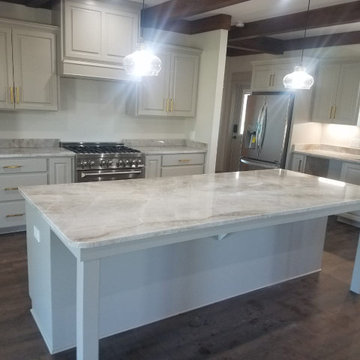
This client selected Taj Mahal Quartzite for their kitchen and bathrooms, and we must say it was a fantastic choice! The light countertops add just the right amount of color and texture to this elegant space.
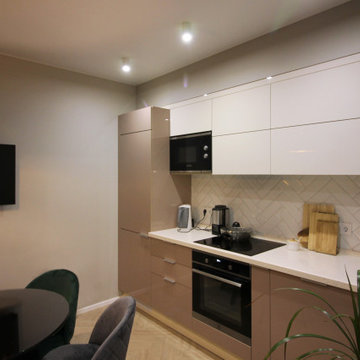
This is an example of a small contemporary single-wall eat-in kitchen in Saint Petersburg with an undermount sink, flat-panel cabinets, beige cabinets, white splashback, ceramic splashback, stainless steel appliances, porcelain floors, no island, beige floor and white benchtop.
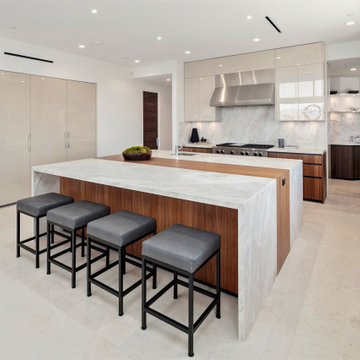
Inspiration for a contemporary u-shaped kitchen in San Diego with an undermount sink, flat-panel cabinets, beige cabinets, white splashback, stainless steel appliances, with island, beige floor and white benchtop.
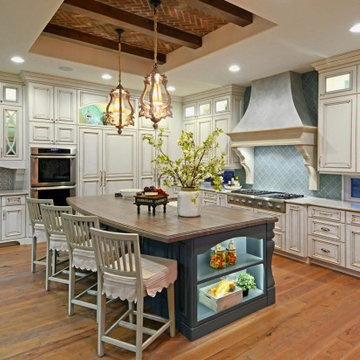
This is an example of a l-shaped kitchen in Other with a farmhouse sink, raised-panel cabinets, beige cabinets, blue splashback, glass tile splashback, stainless steel appliances, medium hardwood floors, with island, brown floor, beige benchtop, exposed beam and recessed.
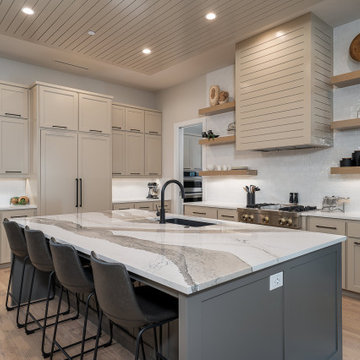
This is an example of a transitional l-shaped kitchen in Dallas with an undermount sink, shaker cabinets, beige cabinets, white splashback, stainless steel appliances, light hardwood floors, with island and white benchtop.
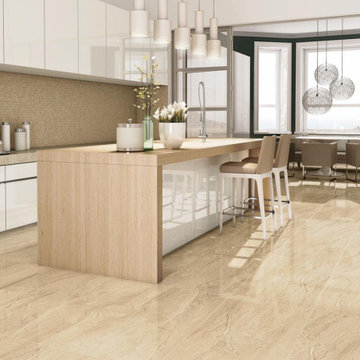
Modern Kitchen, Custom Design
Call us for free estimate 305-801-2814
Large modern single-wall eat-in kitchen in Miami with an undermount sink, flat-panel cabinets, beige cabinets, quartz benchtops, multi-coloured splashback, ceramic splashback, stainless steel appliances, medium hardwood floors, brown floor and grey benchtop.
Large modern single-wall eat-in kitchen in Miami with an undermount sink, flat-panel cabinets, beige cabinets, quartz benchtops, multi-coloured splashback, ceramic splashback, stainless steel appliances, medium hardwood floors, brown floor and grey benchtop.
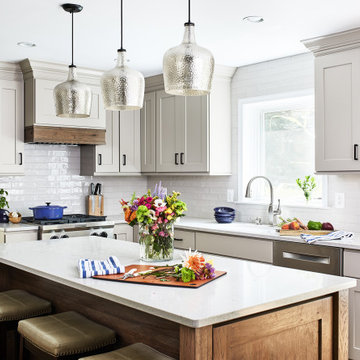
Director of Project Development April Case Underwood
https://www.houzz.com/pro/awood21/april-case-underwood
Designer Elena Eskandari
https://www.houzz.com/pro/eeskandari/elena-eskandari-case-design-remodeling-inc
Photography by Stacy Zarin Goldberg
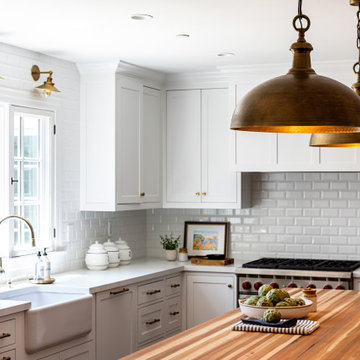
This Altadena home is the perfect example of modern farmhouse flair. The powder room flaunts an elegant mirror over a strapping vanity; the butcher block in the kitchen lends warmth and texture; the living room is replete with stunning details like the candle style chandelier, the plaid area rug, and the coral accents; and the master bathroom’s floor is a gorgeous floor tile.
Project designed by Courtney Thomas Design in La Cañada. Serving Pasadena, Glendale, Monrovia, San Marino, Sierra Madre, South Pasadena, and Altadena.
For more about Courtney Thomas Design, click here: https://www.courtneythomasdesign.com/
To learn more about this project, click here:
https://www.courtneythomasdesign.com/portfolio/new-construction-altadena-rustic-modern/
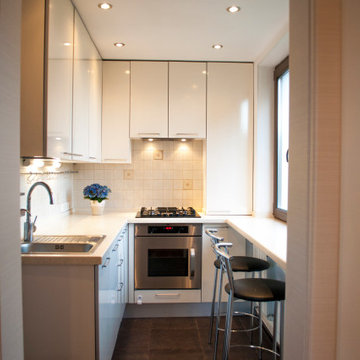
Задача стояла - вместить всю кухонную технику и при этом сохранить ощущение пространства и воздуха. Именно поэтому здесь использованы максимально простые, отражающие свет фасады - светлые и гладкие. Большое, очень большое кухонное окно позволило сделать достаточно широкую барную стойку из искусственного камня, которую бросили по периметру почти всей кухни.
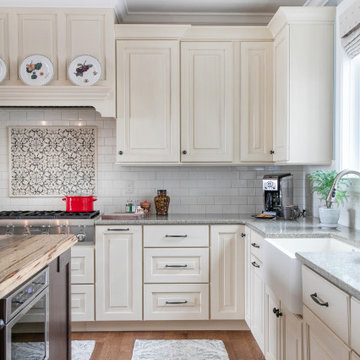
www.GenevaCabinet.com -
This kitchen designed by Joyce A. Zuelke features Plato Woodwork, Inc. cabinetry with the Coventry raised panel full overlay door. The perimeter has a painted finish in Sunlight with a heavy brushed brown glaze. The generous island is done in Country Walnut and shows off a beautiful Grothouse wood countertop.
#PlatoWoodwork Cabinetry
Bella Tile and Stone - Lake Geneva Backsplash,
S. Photography/ Shanna Wolf Photography
Lowell Custom Homes Builder
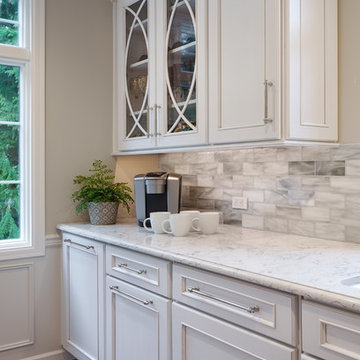
Glamour and function perfectly co-exist in this beautiful home.
Project designed by Michelle Yorke Interior Design Firm in Bellevue. Serving Redmond, Sammamish, Issaquah, Mercer Island, Kirkland, Medina, Clyde Hill, and Seattle.
For more about Michelle Yorke, click here: https://michelleyorkedesign.com/
To learn more about this project, click here: https://michelleyorkedesign.com/eastside-bellevue-estate-remodel/
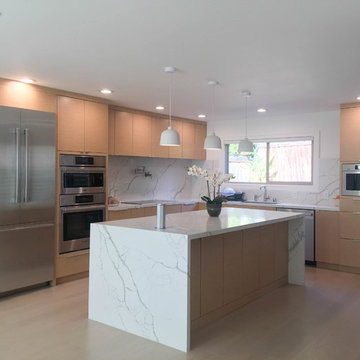
Cabinetry: Sollera Fine Cabinets
Countertop: Quartz
This is an example of a large modern l-shaped open plan kitchen in San Francisco with an undermount sink, flat-panel cabinets, beige cabinets, quartz benchtops, white splashback, stone slab splashback, stainless steel appliances, light hardwood floors, with island, beige floor and white benchtop.
This is an example of a large modern l-shaped open plan kitchen in San Francisco with an undermount sink, flat-panel cabinets, beige cabinets, quartz benchtops, white splashback, stone slab splashback, stainless steel appliances, light hardwood floors, with island, beige floor and white benchtop.
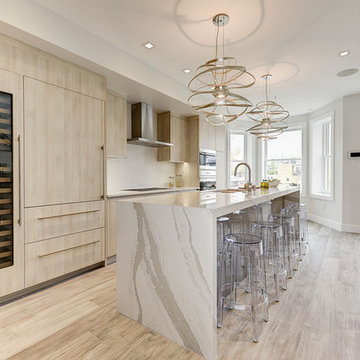
Balaton Builders, Washington, D.C., 2019 NARI CotY Award-Winning Residential Kitchen $60,001 to $100,000
Inspiration for a mid-sized modern single-wall open plan kitchen in DC Metro with an undermount sink, flat-panel cabinets, beige cabinets, quartz benchtops, white splashback, stone slab splashback, stainless steel appliances, medium hardwood floors, with island, beige floor and white benchtop.
Inspiration for a mid-sized modern single-wall open plan kitchen in DC Metro with an undermount sink, flat-panel cabinets, beige cabinets, quartz benchtops, white splashback, stone slab splashback, stainless steel appliances, medium hardwood floors, with island, beige floor and white benchtop.
Kitchen with Beige Cabinets and Stainless Steel Appliances Design Ideas
7