Kitchen with Beige Cabinets and Terra-cotta Floors Design Ideas
Refine by:
Budget
Sort by:Popular Today
101 - 120 of 353 photos
Item 1 of 3
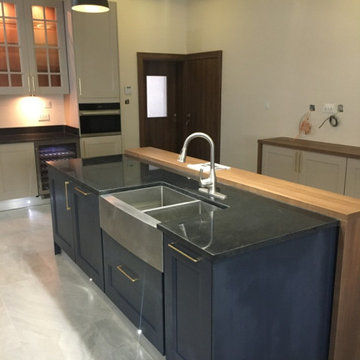
Inspiration for a large traditional u-shaped separate kitchen in Other with a farmhouse sink, recessed-panel cabinets, beige cabinets, granite benchtops, white splashback, porcelain splashback, coloured appliances, terra-cotta floors, with island, grey floor, black benchtop and recessed.
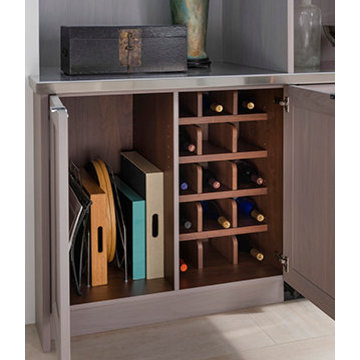
Customized tray partitions and wine rack cabinet.
Design ideas for a modern kitchen pantry in Houston with beaded inset cabinets, beige cabinets, solid surface benchtops and terra-cotta floors.
Design ideas for a modern kitchen pantry in Houston with beaded inset cabinets, beige cabinets, solid surface benchtops and terra-cotta floors.
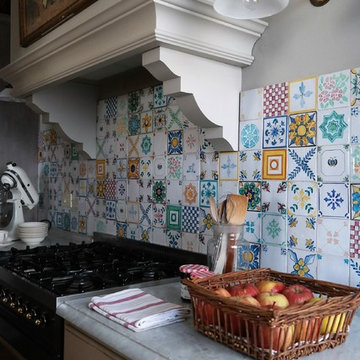
Inspiration for a small country u-shaped separate kitchen in Milan with an undermount sink, beaded inset cabinets, beige cabinets, marble benchtops, ceramic splashback and terra-cotta floors.
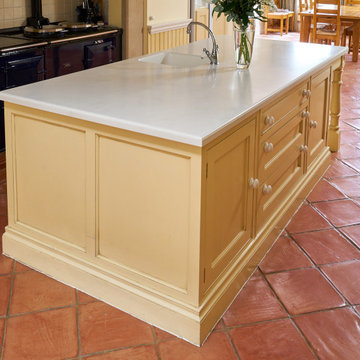
Inspiration for a large traditional single-wall eat-in kitchen in Cheshire with a drop-in sink, shaker cabinets, beige cabinets, solid surface benchtops, beige splashback, mosaic tile splashback, terra-cotta floors, with island, multi-coloured floor and white benchtop.
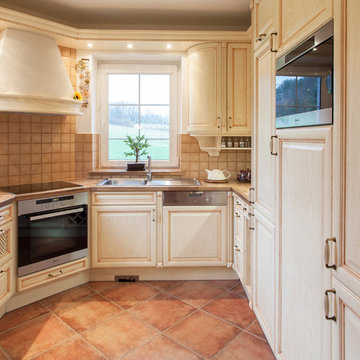
This is an example of a small traditional u-shaped separate kitchen in Other with an integrated sink, raised-panel cabinets, beige cabinets, laminate benchtops, beige splashback, ceramic splashback, stainless steel appliances, terra-cotta floors and no island.
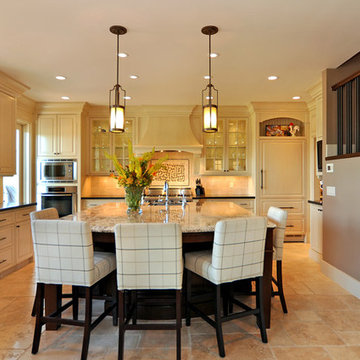
Design ideas for a traditional eat-in kitchen in Calgary with beaded inset cabinets, beige cabinets, granite benchtops, beige splashback, porcelain splashback, stainless steel appliances, terra-cotta floors and with island.
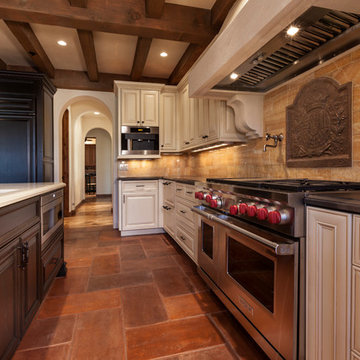
This is an example of an expansive u-shaped kitchen pantry in Phoenix with a farmhouse sink, beige cabinets, wood benchtops, yellow splashback, stone tile splashback, stainless steel appliances, terra-cotta floors and with island.
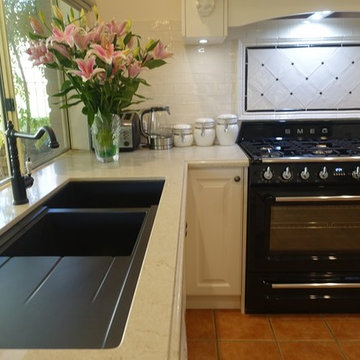
Black Pyrogranite Sink with a beautiful matching black tap
Design ideas for a mediterranean u-shaped eat-in kitchen in Melbourne with an undermount sink, subway tile splashback, black appliances, raised-panel cabinets, beige cabinets, granite benchtops, white splashback, terra-cotta floors and a peninsula.
Design ideas for a mediterranean u-shaped eat-in kitchen in Melbourne with an undermount sink, subway tile splashback, black appliances, raised-panel cabinets, beige cabinets, granite benchtops, white splashback, terra-cotta floors and a peninsula.
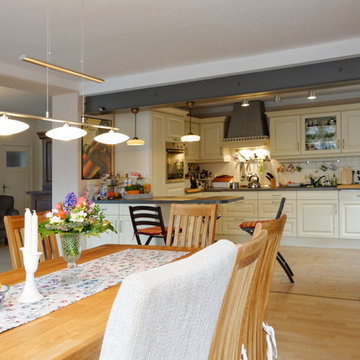
Anka Sandeck
Inspiration for a mid-sized country u-shaped open plan kitchen in Other with a drop-in sink, raised-panel cabinets, beige cabinets, wood benchtops, white splashback, ceramic splashback, panelled appliances, terra-cotta floors and no island.
Inspiration for a mid-sized country u-shaped open plan kitchen in Other with a drop-in sink, raised-panel cabinets, beige cabinets, wood benchtops, white splashback, ceramic splashback, panelled appliances, terra-cotta floors and no island.
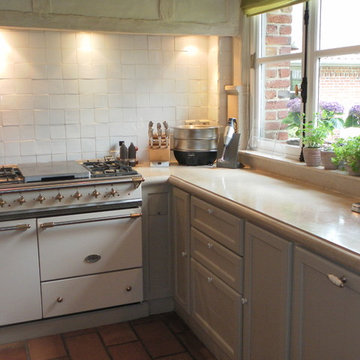
cuisine sur mesure
pose de carreaux geliz en crédence
fourneau Lacanche
plan de travail en pierre de bourgogne
Design ideas for a mid-sized country kitchen in Lille with an undermount sink, beige cabinets, white splashback, porcelain splashback, coloured appliances, terra-cotta floors, multiple islands, red floor and beige benchtop.
Design ideas for a mid-sized country kitchen in Lille with an undermount sink, beige cabinets, white splashback, porcelain splashback, coloured appliances, terra-cotta floors, multiple islands, red floor and beige benchtop.
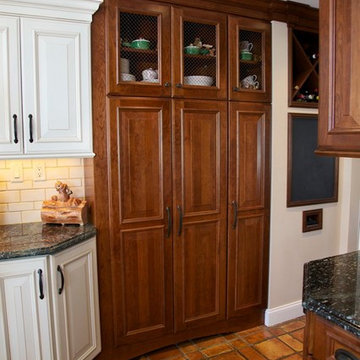
Three cabinet colors, terra cotta floor, SS appliances, AGA stove, chalk board and more! Long Island, NY
This is an example of a large country u-shaped separate kitchen in Huntington with a farmhouse sink, raised-panel cabinets, beige cabinets, marble benchtops, stainless steel appliances, terra-cotta floors and no island.
This is an example of a large country u-shaped separate kitchen in Huntington with a farmhouse sink, raised-panel cabinets, beige cabinets, marble benchtops, stainless steel appliances, terra-cotta floors and no island.
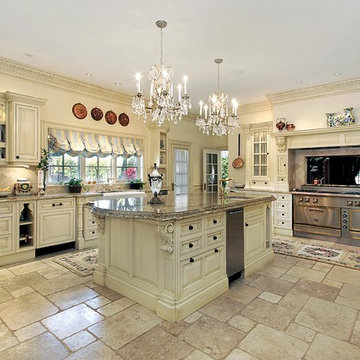
Large country l-shaped kitchen in San Francisco with a double-bowl sink, beige cabinets, marble benchtops, beige splashback, stone tile splashback, stainless steel appliances, terra-cotta floors, with island, brown floor and brown benchtop.
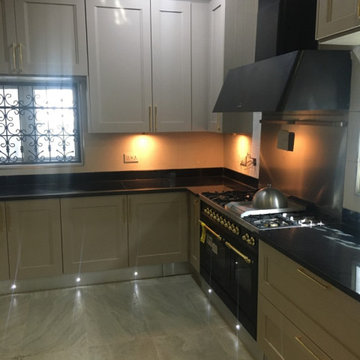
Design ideas for a large traditional u-shaped separate kitchen in Other with a farmhouse sink, recessed-panel cabinets, beige cabinets, granite benchtops, white splashback, porcelain splashback, coloured appliances, terra-cotta floors, with island, grey floor, black benchtop and recessed.
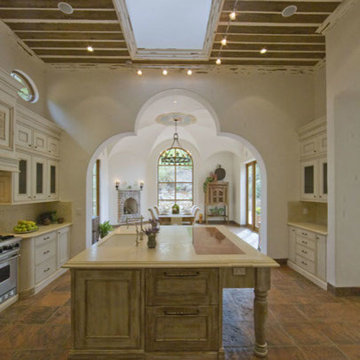
Design ideas for a mid-sized galley kitchen pantry in Other with beige cabinets, limestone benchtops, beige splashback, panelled appliances, terra-cotta floors and with island.
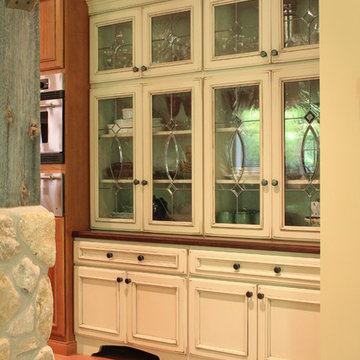
Design ideas for a mid-sized traditional single-wall open plan kitchen in Philadelphia with an undermount sink, recessed-panel cabinets, beige cabinets, granite benchtops, beige splashback, ceramic splashback, stainless steel appliances, terra-cotta floors and multiple islands.
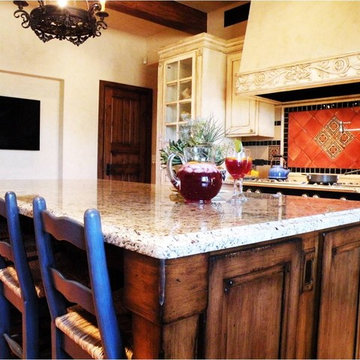
2nd Place Kitchen in the ASID Design Excellence Awards 2011 by Danielle Jacques Designs LLC
Mid-sized traditional single-wall open plan kitchen in Phoenix with recessed-panel cabinets, beige cabinets, granite benchtops, orange splashback, ceramic splashback, coloured appliances, terra-cotta floors and with island.
Mid-sized traditional single-wall open plan kitchen in Phoenix with recessed-panel cabinets, beige cabinets, granite benchtops, orange splashback, ceramic splashback, coloured appliances, terra-cotta floors and with island.
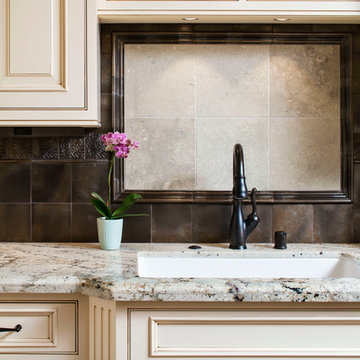
Antique mirrors in the cabinets above the sink, adds depth and warmth.
Chipper Hatter Photography
Traditional kitchen in Sacramento with an undermount sink, beaded inset cabinets, beige cabinets, granite benchtops, metallic splashback, metal splashback, terra-cotta floors and multiple islands.
Traditional kitchen in Sacramento with an undermount sink, beaded inset cabinets, beige cabinets, granite benchtops, metallic splashback, metal splashback, terra-cotta floors and multiple islands.
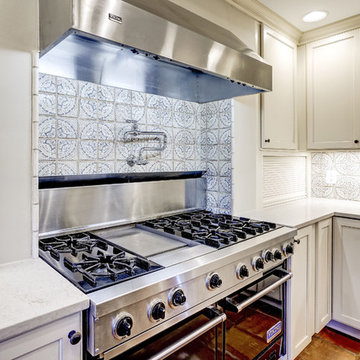
Design ideas for a large traditional u-shaped separate kitchen in DC Metro with a farmhouse sink, shaker cabinets, beige cabinets, quartz benchtops, multi-coloured splashback, ceramic splashback, stainless steel appliances, terra-cotta floors, with island, brown floor and white benchtop.
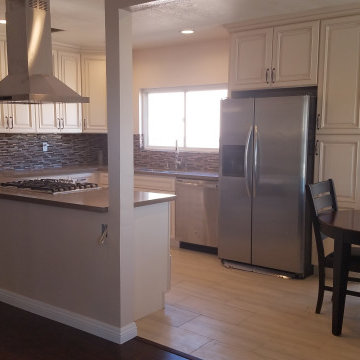
This house had a large water damage and black mold in the bathroom and kitchen area for years and no one took care of it. When we first came in we called a remediation company to remove the black mold and to keep the place safe for the owner and her children. After remediation process was done we start complete demolition process to the kitchen, bathroom, and floors around the house. we rewired the whole house and upgraded the panel box to 200amp. installed R38 insulation in the attic. replaced the AC and upgraded to 3.5 tons. Replaced the entire floors with laminate floors. open up the wall between the living room and the kitchen, creating open space. painting the interior house. installing new kitchen cabinets and counter top. installing appliances. Remodel the bathroom completely. Remodel the front yard and installing artificial grass and river stones. painting the front and side walls of the house. replacing the roof completely with cool roof asphalt shingles.
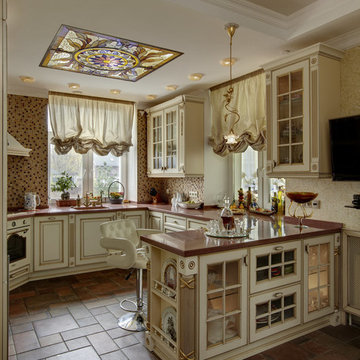
Этот дом, купленный заказчиком в виде говой кирпичной коробки, был подвергнут реконструкции более чем наполовину своего объема. На первом этаже вместо гаража сделали гостевые спальни, пристроили остекленный тамбур - парадный вход, с балконом на 2 этаже, веранду на выходе в сад превратили в помещение столовой, а над ней на 2 этаже вытянули кровлю и сделали зимний сад. Стилистически архитектурный объем здания решили в виде дворянской усадьбы в классическом стиле,оштукатурили стены, добавили лепнину и кованые ограждения. Под стиль основного дома мной был спроектирован отдельно стоящий гараж - хозблок,с помещением для садовника и охраны на 2 этаже.
Внутренний интерьер дома выполнен в классическом ,французском стиле, с добавлением витражей, кованой лестницы, пол в холле 1 этажа выложен плитами из травертина со вставкой из мраморной мозаики. Голубая гостиная получилась легкая и воздушная благодаря светлым оттенкам стен и мебели. Люстры итальянской фабрики Mechini, ручной работы, делают интерьер гостиной узнаваемым, индивидуальным.
Радиусные двери, образующие лестничный холл перед кабинетом на промежуточном этаже и встроенная мебель в самом кабинете выполнены по эскизам архитектора мастерами-краснодеревщиками. Витражи, которые украшают двери, а также витражи в холле 1 этажа и на лестнице - выполнены в технике "Тиффани" художниками по стеклу.
Интерьер хозяйской спальни является изящным фоном для мебели ручной работы - комплект кровать, тумбочки, комод, туалетный столик - серо-голубые тканевые обои и тепло-бежевый фон стен создают мягкую, приятную атмосферу, а полог из кружевной ткани над кроватью добавляет уюта.
Kitchen with Beige Cabinets and Terra-cotta Floors Design Ideas
6