Kitchen with Beige Cabinets and Wood Benchtops Design Ideas
Refine by:
Budget
Sort by:Popular Today
201 - 220 of 1,753 photos
Item 1 of 3
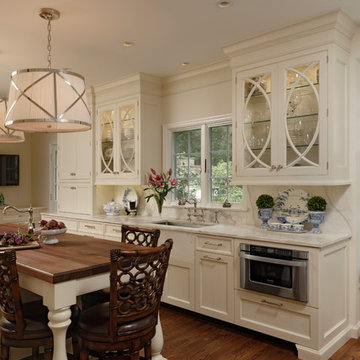
Thorsen Construction is an award-winning general contractor focusing on luxury renovations, additions and new homes in Washington D.C. Metropolitan area. In every instance, Thorsen partners with architects and homeowners to deliver an exceptional, turn-key construction experience. For more information, please visit our website at www.thorsenconstruction.us .
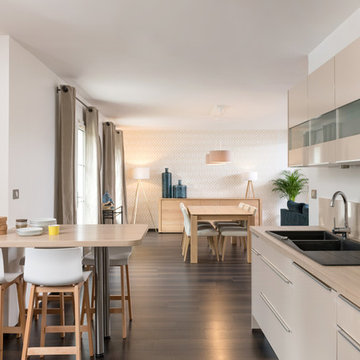
This is an example of a mid-sized contemporary l-shaped eat-in kitchen in Paris with a double-bowl sink, beige cabinets, wood benchtops, beige splashback, black appliances, dark hardwood floors, a peninsula, brown floor and beige benchtop.
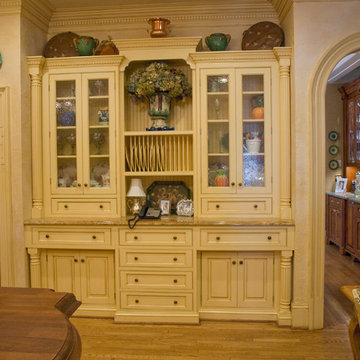
Beaded face-frame cabinets with flush inset, paneled doors and drawer fronts. Painted a cream color with a glaze applied on top. MikeRupertCabinets.com
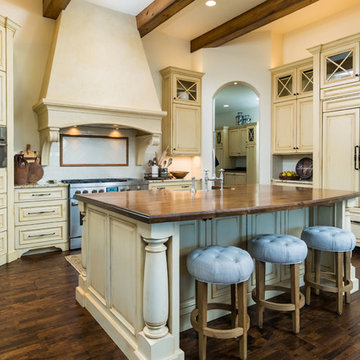
Inspiration for a mid-sized country l-shaped kitchen in Other with a farmhouse sink, raised-panel cabinets, beige cabinets, white splashback, panelled appliances, dark hardwood floors, with island, brown floor and wood benchtops.
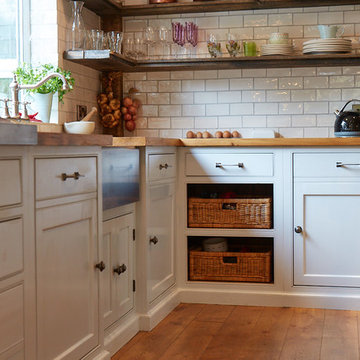
Photo Credits: Sean Knott
This is an example of a mid-sized traditional eat-in kitchen in Other with a farmhouse sink, beaded inset cabinets, beige cabinets, wood benchtops, white splashback, ceramic splashback, medium hardwood floors, no island and brown benchtop.
This is an example of a mid-sized traditional eat-in kitchen in Other with a farmhouse sink, beaded inset cabinets, beige cabinets, wood benchtops, white splashback, ceramic splashback, medium hardwood floors, no island and brown benchtop.
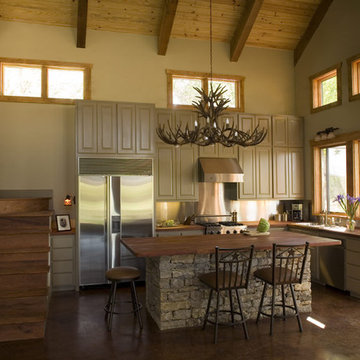
Artimbo Photography, Sustainable Ranch House: stone from site, timber from site, potable rain water collection system.
Inspiration for a mid-sized country l-shaped eat-in kitchen in Austin with raised-panel cabinets, beige cabinets, stainless steel appliances, with island, a drop-in sink, wood benchtops, grey splashback, metal splashback and brown floor.
Inspiration for a mid-sized country l-shaped eat-in kitchen in Austin with raised-panel cabinets, beige cabinets, stainless steel appliances, with island, a drop-in sink, wood benchtops, grey splashback, metal splashback and brown floor.
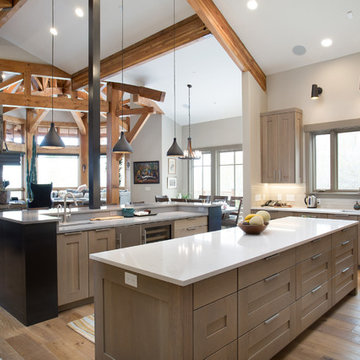
Contemporary Kitchen Space captured by Kyle Aiken Photography
https://www.kaikenphotography.com/
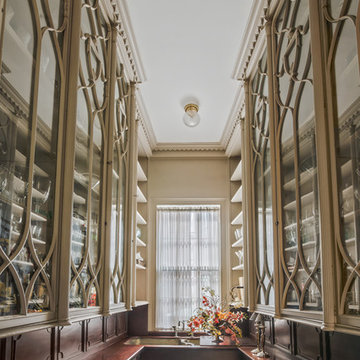
Tom Arena
This is an example of a large traditional galley separate kitchen in Providence with a double-bowl sink, glass-front cabinets, beige cabinets, wood benchtops, brown splashback and limestone floors.
This is an example of a large traditional galley separate kitchen in Providence with a double-bowl sink, glass-front cabinets, beige cabinets, wood benchtops, brown splashback and limestone floors.
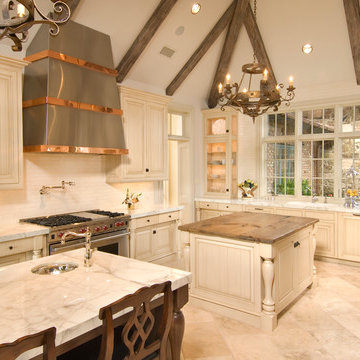
Photo of a large traditional l-shaped kitchen in Houston with raised-panel cabinets, beige cabinets, wood benchtops, white splashback, subway tile splashback, stainless steel appliances, travertine floors and multiple islands.
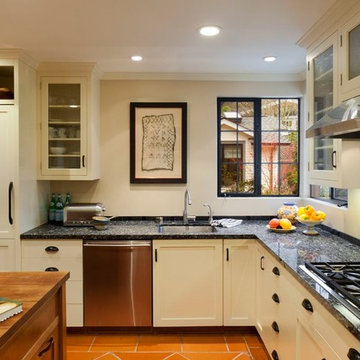
Tony Metaxas
Inspiration for a traditional l-shaped kitchen in San Francisco with glass-front cabinets, panelled appliances, wood benchtops, black splashback, mosaic tile splashback, an undermount sink and beige cabinets.
Inspiration for a traditional l-shaped kitchen in San Francisco with glass-front cabinets, panelled appliances, wood benchtops, black splashback, mosaic tile splashback, an undermount sink and beige cabinets.
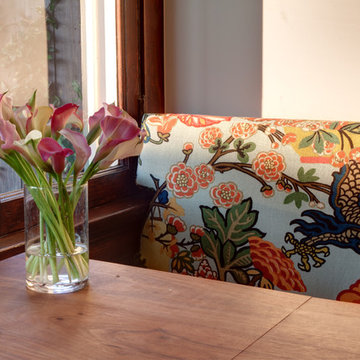
The custom upholstered bench and table adds a final dimension of detail to the design of this craftsman style kitchen.
Photo of a mid-sized traditional galley eat-in kitchen in Los Angeles with a farmhouse sink, shaker cabinets, beige cabinets, wood benchtops, multi-coloured splashback, ceramic splashback, stainless steel appliances, medium hardwood floors and with island.
Photo of a mid-sized traditional galley eat-in kitchen in Los Angeles with a farmhouse sink, shaker cabinets, beige cabinets, wood benchtops, multi-coloured splashback, ceramic splashback, stainless steel appliances, medium hardwood floors and with island.
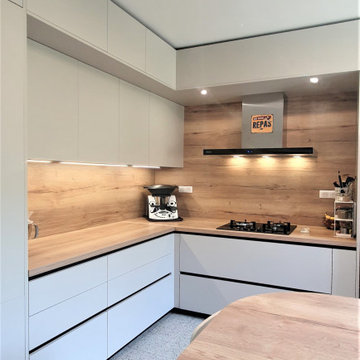
Vous aimez le changement, vous allez être servi !
Pour ce projet, plusieurs questions se sont posées :
Comment dissocier l’entrée de la maison et de la cuisine (la porte d’entrée donnant directement sur la cuisine) ?
Comment exploiter au maximum les 3 angles de la pièce ?
Comment circuler au mieux dans la cuisine ?
Comment optimiser les espaces de rangement ?
La réflexion est une étape primordiale dans la conception d’une cuisine. De cette étape découle la création de la projection 3D et l’installation. Tout doit donc être parfait, à l’image de nos clients.
Nous avons commencé par créer une entrée en réalisant un claustra sur mesure avec les matériaux des façades et des plans de travail. Il a été parfaitement décoré par mes clients dans un esprit design épuré.
Les points cuissons, le point eau et les espaces de rangement ont été positionnés de manière à avoir la meilleure circulation possible.
En ce qui concerne le rangement, il y a largement la place pour installer tous les ustensiles et appareils électroménager.
Vous retrouvez aussi les fameuses colonnes épicerie, une pour le sucré et une pour le salé, qui montent à 2 cm du plafond.
Cette nouvelle cuisine n’a plus rien à voir avec l’ancienne pour le plus grand plaisir de mes clients.
Si vous aussi vous souhaitez transformer votre cuisine en cuisine de rêve, contactez-moi dès maintenant pour planifier votre installation en septembre.
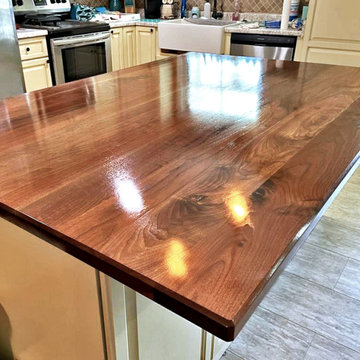
"Gorgeous wood! Absolutely gorgeous" Rebekah
Mid-sized traditional u-shaped eat-in kitchen in Birmingham with a farmhouse sink, raised-panel cabinets, beige cabinets, wood benchtops, stainless steel appliances, light hardwood floors, with island, grey floor and brown benchtop.
Mid-sized traditional u-shaped eat-in kitchen in Birmingham with a farmhouse sink, raised-panel cabinets, beige cabinets, wood benchtops, stainless steel appliances, light hardwood floors, with island, grey floor and brown benchtop.
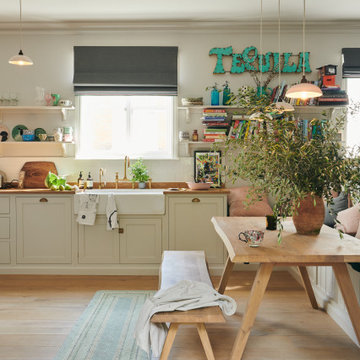
Design ideas for a mid-sized traditional u-shaped eat-in kitchen in Other with a farmhouse sink, shaker cabinets, beige cabinets, wood benchtops, white splashback, ceramic splashback, stainless steel appliances, medium hardwood floors, no island, brown floor and brown benchtop.
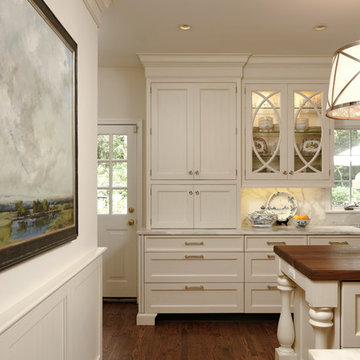
Thorsen Construction is an award-winning general contractor focusing on luxury renovations, additions and new homes in Washington D.C. Metropolitan area. In every instance, Thorsen partners with architects and homeowners to deliver an exceptional, turn-key construction experience. For more information, please visit our website at www.thorsenconstruction.us .
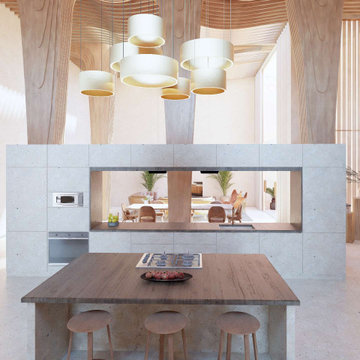
Cocina abierta
Photo of a large tropical galley open plan kitchen in Madrid with an undermount sink, flat-panel cabinets, beige cabinets, wood benchtops, stainless steel appliances, limestone floors, with island and wood.
Photo of a large tropical galley open plan kitchen in Madrid with an undermount sink, flat-panel cabinets, beige cabinets, wood benchtops, stainless steel appliances, limestone floors, with island and wood.
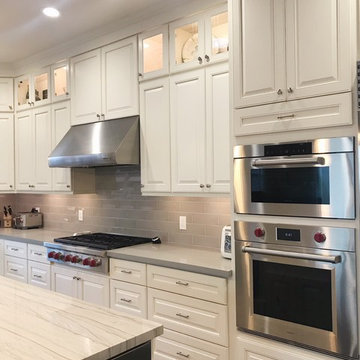
Design ideas for a large traditional l-shaped eat-in kitchen in San Francisco with an undermount sink, raised-panel cabinets, beige cabinets, wood benchtops, grey splashback, ceramic splashback, stainless steel appliances, painted wood floors, with island and grey benchtop.
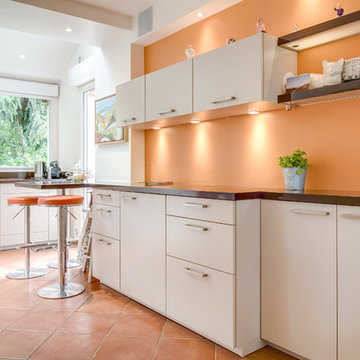
La cuisine a été repensée dans sa totalité. Les lumières naturelles et artificielles ont été repensées.
La maîtresse de maison a voulu garder le carrelage d'origine. Un aplat orange sur un mur permet d'accepter sa présence dans cette pièce devenue contemporaine
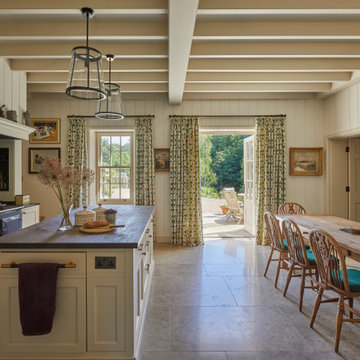
This Jersey farmhouse, with sea views and rolling landscapes has been lovingly extended and renovated by Todhunter Earle who wanted to retain the character and atmosphere of the original building. The result is full of charm and features Randolph Limestone with bespoke elements.
Photographer: Ray Main
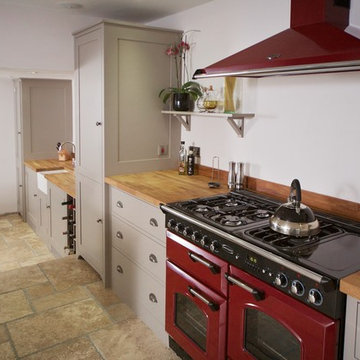
Truly Authentic Bespoke Kitchen Designer & Cabinet Maker.
Inspiration for a mid-sized country eat-in kitchen in Surrey with a farmhouse sink, shaker cabinets, beige cabinets, wood benchtops, coloured appliances, limestone floors and with island.
Inspiration for a mid-sized country eat-in kitchen in Surrey with a farmhouse sink, shaker cabinets, beige cabinets, wood benchtops, coloured appliances, limestone floors and with island.
Kitchen with Beige Cabinets and Wood Benchtops Design Ideas
11