All Backsplash Materials Kitchen with Beige Cabinets Design Ideas
Refine by:
Budget
Sort by:Popular Today
121 - 140 of 31,529 photos
Item 1 of 3

A modern kitchen remodel that incorporates that craftsmanship of the home. By flattening out the breakfast bar it opened up and brought the the two spaces together.

Photo of a mid-sized transitional galley separate kitchen in San Francisco with an undermount sink, recessed-panel cabinets, beige cabinets, quartz benchtops, beige splashback, marble splashback, stainless steel appliances, light hardwood floors, no island, beige floor and white benchtop.

Mid-sized traditional l-shaped open plan kitchen in New Orleans with an undermount sink, recessed-panel cabinets, beige cabinets, quartzite benchtops, white splashback, ceramic splashback, stainless steel appliances, brick floors, with island, brown floor and white benchtop.

Inspiration for a large transitional l-shaped open plan kitchen in Toronto with a farmhouse sink, recessed-panel cabinets, beige cabinets, quartz benchtops, beige splashback, engineered quartz splashback, stainless steel appliances, light hardwood floors, with island and beige benchtop.
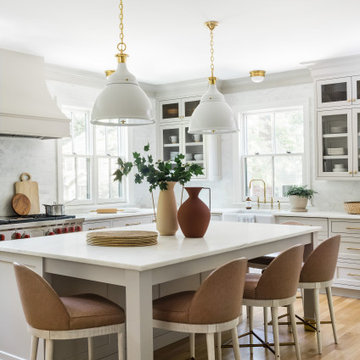
Traditional kitchen in Boston with a farmhouse sink, glass-front cabinets, beige cabinets, marble benchtops, white splashback, marble splashback, stainless steel appliances, light hardwood floors, with island and white benchtop.

Light kitchen with custom white washed blonde cabinets with vertical strokes. The marble wrapped second island helps with the continuity of the kitchen and provides optimal seating. The light white oak flooring helps to open up the space.

Small tropical single-wall open plan kitchen in Bordeaux with an undermount sink, beaded inset cabinets, beige cabinets, laminate benchtops, white splashback, matchstick tile splashback, panelled appliances and laminate floors.

Хозяйка с дизайнером решили сделать кухню яркой и эффектной, в цвете марсала. На стене — офорт Эрнста Неизвестного с дарственной надписью на лицевой стороне: «Мише от Эрнста. Брусиловскому от Неизвестного с любовью, 1968 год.» (картина была подарена хозяевам Мишей Брусиловским).
Офорт «Моя Москва», авторы Юрий Гордон и Хезер Хермит.

Salvaged chestnut creates a dramatic organic backsplash in this family, friendly euro-country kitchen. Seude finish soapstone quartz countertops add refinement and the warm shaker cabinets add a touch of classic country design. Glass front cabinets and a beverage center at the 'butler's pantry' create visual interest and functionality for a busy family. The horizontal picket tile backsplash is an effective counterpoint to the chestnut and its gloss finish is the perfect accent to the dark matte countertops. A large peninsula adds functional seating and serving space for entertaining. It's a light, bright and modern kitchen for a family living in their forever home.
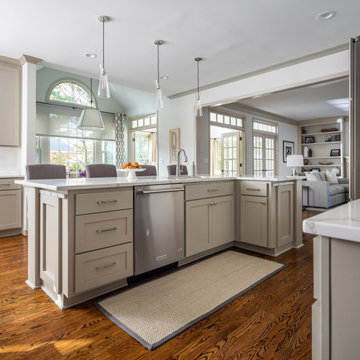
Photo of a transitional open plan kitchen in Atlanta with shaker cabinets, beige cabinets, with island, solid surface benchtops, white splashback, porcelain splashback, stainless steel appliances and white benchtop.

Written by Mary Kate Hogan for Westchester Home Magazine.
"The Goal: The family that cooks together has the most fun — especially when their kitchen is equipped with four ovens and tons of workspace. After a first-floor renovation of a home for a couple with four grown children, the new kitchen features high-tech appliances purchased through Royal Green and a custom island with a connected table to seat family, friends, and cooking spectators. An old dining room was eliminated, and the whole area was transformed into one open, L-shaped space with a bar and family room.
“They wanted to expand the kitchen and have more of an entertaining room for their family gatherings,” says designer Danielle Florie. She designed the kitchen so that two or three people can work at the same time, with a full sink in the island that’s big enough for cleaning vegetables or washing pots and pans.
Key Features:
Well-Stocked Bar: The bar area adjacent to the kitchen doubles as a coffee center. Topped with a leathered brown marble, the bar houses the coffee maker as well as a wine refrigerator, beverage fridge, and built-in ice maker. Upholstered swivel chairs encourage people to gather and stay awhile.
Finishing Touches: Counters around the kitchen and the island are covered with a Cambria quartz that has the light, airy look the homeowners wanted and resists stains and scratches. A geometric marble tile backsplash is an eye-catching decorative element.
Into the Wood: The larger table in the kitchen was handmade for the family and matches the island base. On the floor, wood planks with a warm gray tone run diagonally for added interest."
Bilotta Designer: Danielle Florie
Photographer: Phillip Ennis
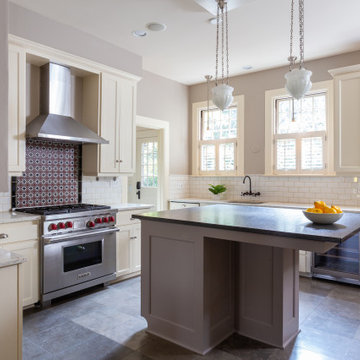
This traditional kitchen's highlights entail recessed panel cabinets, decorative tile backsplashes, and stainless steel appliances.
This is an example of a large traditional u-shaped kitchen pantry in Portland with a drop-in sink, recessed-panel cabinets, beige cabinets, marble benchtops, red splashback, ceramic splashback, stainless steel appliances, with island, multi-coloured floor and multi-coloured benchtop.
This is an example of a large traditional u-shaped kitchen pantry in Portland with a drop-in sink, recessed-panel cabinets, beige cabinets, marble benchtops, red splashback, ceramic splashback, stainless steel appliances, with island, multi-coloured floor and multi-coloured benchtop.
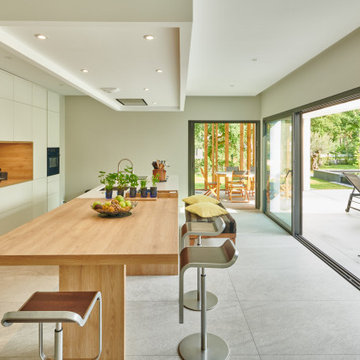
Photo of a mid-sized contemporary galley kitchen in Paris with a triple-bowl sink, flat-panel cabinets, beige cabinets, wood benchtops, brown splashback, timber splashback, panelled appliances, with island, grey floor and brown benchtop.
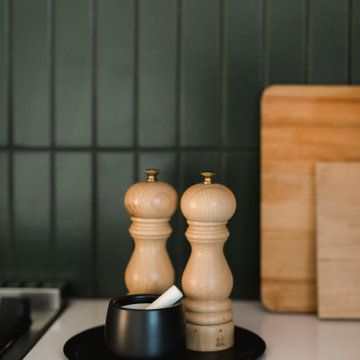
Hunter Green Backsplash Tile
Love a green subway tile backsplash? Consider timeless alternatives like deep Hunter Green in a subtle stacked pattern.
Tile shown: Hunter Green 2x8
DESIGN
Taylor + Taylor Co
PHOTOS
Tiffany J. Photography
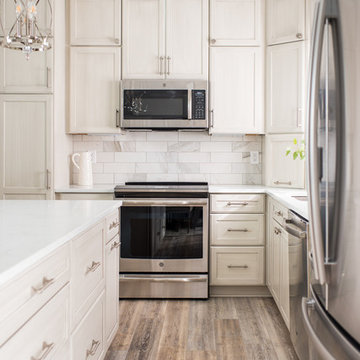
Our clients have lived in this suburban custom home for 25 years. It was built in the early 90s. They love the home and location. It’s their forever home. We were hired to reimagine the space, design, specify, and manage the project renovation and trades. We designed the entry, kitchen, and family room, and it took us eight weeks to complete the project.
Project completed by Wendy Langston's Everything Home interior design firm, which serves Carmel, Zionsville, Fishers, Westfield, Noblesville, and Indianapolis.
For more about Everything Home, click here: https://everythinghomedesigns.com/
To learn more about this project, click here:
https://everythinghomedesigns.com/portfolio/90s-home-renovation/
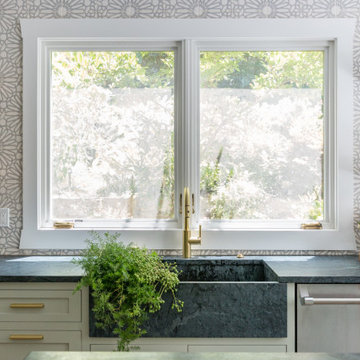
This classic Tudor home in Oakland was given a modern makeover with an interplay of soft and vibrant color, bold patterns, and sleek furniture. The classic woodwork and built-ins of the original house were maintained to add a gorgeous contrast to the modern decor.
Designed by Oakland interior design studio Joy Street Design. Serving Alameda, Berkeley, Orinda, Walnut Creek, Piedmont, and San Francisco.
For more about Joy Street Design, click here: https://www.joystreetdesign.com/
To learn more about this project, click here:
https://www.joystreetdesign.com/portfolio/oakland-tudor-home-renovation
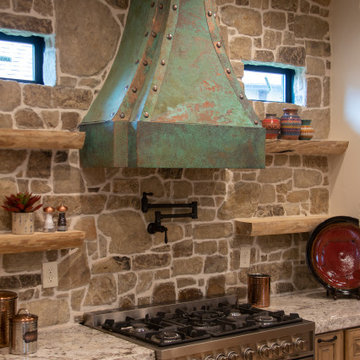
Photo of a large l-shaped kitchen in Other with a farmhouse sink, beige cabinets, granite benchtops, grey splashback, stone slab splashback, stainless steel appliances, light hardwood floors, no island, beige floor and white benchtop.
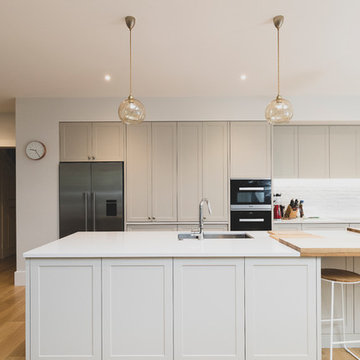
Panelform product used: Kendal (Shaker) style doors in Mist
Large country l-shaped eat-in kitchen in Auckland with a double-bowl sink, shaker cabinets, beige cabinets, wood benchtops, white splashback, ceramic splashback, stainless steel appliances, light hardwood floors, with island, brown floor and white benchtop.
Large country l-shaped eat-in kitchen in Auckland with a double-bowl sink, shaker cabinets, beige cabinets, wood benchtops, white splashback, ceramic splashback, stainless steel appliances, light hardwood floors, with island, brown floor and white benchtop.
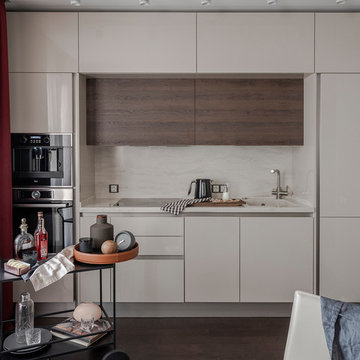
Квартира-студия 45 кв.м. с выделенной спальней. Идеальная планировка на небольшой площади.
Автор интерьера - Александра Карабатова, Фотограф - Дина Александрова, Стилист - Александра Пыленкова (Happy Collections)
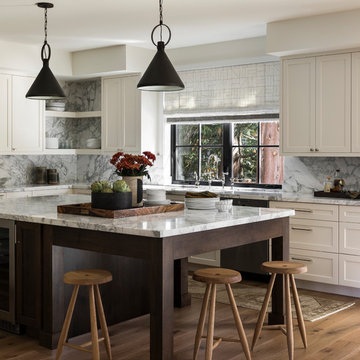
Transitional l-shaped kitchen in Seattle with shaker cabinets, beige cabinets, multi-coloured splashback, stone slab splashback, light hardwood floors, with island and multi-coloured benchtop.
All Backsplash Materials Kitchen with Beige Cabinets Design Ideas
7