Kitchen with Beige Floor and Beige Benchtop Design Ideas
Refine by:
Budget
Sort by:Popular Today
141 - 160 of 11,050 photos
Item 1 of 3
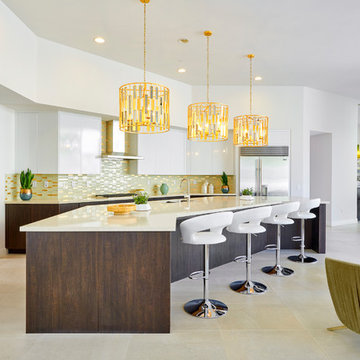
Residence 2 at Skye Palm Springs
Design ideas for a midcentury open plan kitchen in Orange County with a double-bowl sink, flat-panel cabinets, white cabinets, metallic splashback, metal splashback, stainless steel appliances, with island, beige floor and beige benchtop.
Design ideas for a midcentury open plan kitchen in Orange County with a double-bowl sink, flat-panel cabinets, white cabinets, metallic splashback, metal splashback, stainless steel appliances, with island, beige floor and beige benchtop.
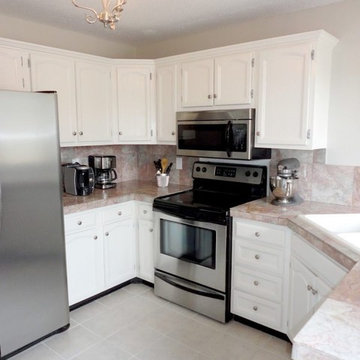
Refacing of cabinetry, doors and drawers, white kitchen
This is an example of a small beach style u-shaped separate kitchen in Dallas with a double-bowl sink, recessed-panel cabinets, white cabinets, beige splashback, stainless steel appliances, ceramic floors, no island, beige floor and beige benchtop.
This is an example of a small beach style u-shaped separate kitchen in Dallas with a double-bowl sink, recessed-panel cabinets, white cabinets, beige splashback, stainless steel appliances, ceramic floors, no island, beige floor and beige benchtop.
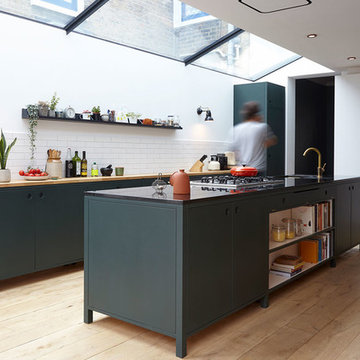
Daubeney Road is a typical London terraced Victorian house in Hackney. Our brief was to extend and refurbish the house to better accommodate a growing family’s needs.
The design added a dormer loft, bathroom pod loft and a side extension. Our main focus was on remodelling the kitchen to be the social heart of the house and allow for large gatherings in a relaxed environment.
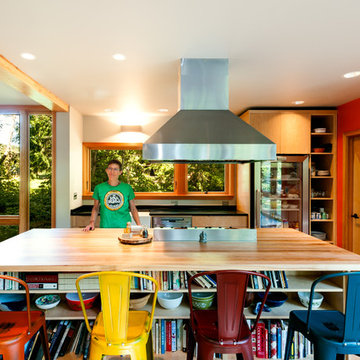
Container House interior
Design ideas for a small scandinavian l-shaped eat-in kitchen in Seattle with a farmhouse sink, flat-panel cabinets, light wood cabinets, wood benchtops, concrete floors, with island, beige floor and beige benchtop.
Design ideas for a small scandinavian l-shaped eat-in kitchen in Seattle with a farmhouse sink, flat-panel cabinets, light wood cabinets, wood benchtops, concrete floors, with island, beige floor and beige benchtop.
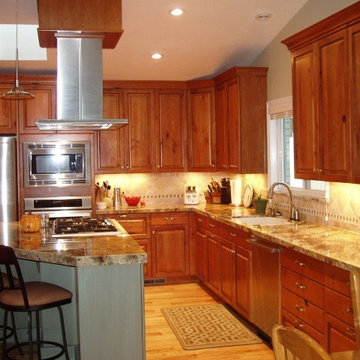
Design ideas for a large transitional l-shaped eat-in kitchen in Salt Lake City with an undermount sink, raised-panel cabinets, medium wood cabinets, granite benchtops, beige splashback, ceramic splashback, stainless steel appliances, with island, beige benchtop, light hardwood floors and beige floor.

Located on the dramatic North Cornwall coast and within a designated Area of Outstanding Natural Beauty (AONB), the clients for this remarkable contemporary family home shared our genuine passion for sustainability, the environment and ecology.
One of the first Hempcrete block buildings in Cornwall, the dwelling’s unique approach to sustainability employs the latest technologies and philosophies whilst utilising traditional building methods and techniques. Wherever practicable the building has been designed to be ‘cement-free’ and environmentally considerate, with the overriding ambition to have the capacity to be ‘off-grid’.
Wood-fibre boarding was used for the internal walls along with eco-cork insulation and render boards. Lime render and plaster throughout complete the finish.
Externally, there are concrete-free substrates to all external landscaping and a natural pool surrounded by planting of native species aids the diverse ecology and environment throughout the site.
A ground Source Heat Pump provides hot water and central heating in conjunction with a PV array with associated battery storage.
Photographs: Stephen Brownhill
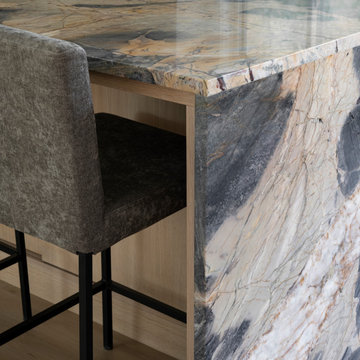
Modern kitchen with rift-cut white oak cabinetry and a natural stone island.
Design ideas for a mid-sized contemporary kitchen in Minneapolis with a double-bowl sink, flat-panel cabinets, light wood cabinets, quartzite benchtops, beige splashback, engineered quartz splashback, stainless steel appliances, light hardwood floors, with island, beige floor and beige benchtop.
Design ideas for a mid-sized contemporary kitchen in Minneapolis with a double-bowl sink, flat-panel cabinets, light wood cabinets, quartzite benchtops, beige splashback, engineered quartz splashback, stainless steel appliances, light hardwood floors, with island, beige floor and beige benchtop.
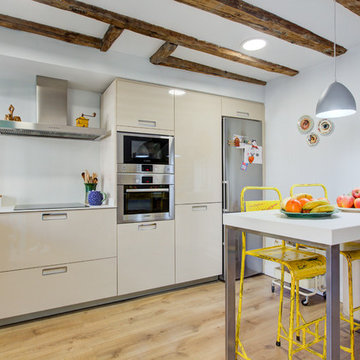
Una cocina de la casa Santos diseñada por nuestro estudio.
Muebles en jazmin, encimera neolith blanco.
Proyecto realizado por Decorando tu espacio
Design ideas for a small eclectic l-shaped open plan kitchen in Madrid with flat-panel cabinets, beige cabinets, white splashback, stainless steel appliances, light hardwood floors, beige floor and beige benchtop.
Design ideas for a small eclectic l-shaped open plan kitchen in Madrid with flat-panel cabinets, beige cabinets, white splashback, stainless steel appliances, light hardwood floors, beige floor and beige benchtop.
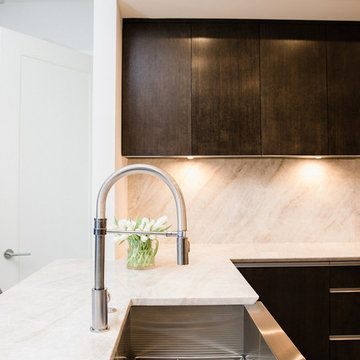
Urban Space Interiors |
Sophie Epton Photography
Design ideas for a mid-sized modern u-shaped eat-in kitchen in Austin with a farmhouse sink, flat-panel cabinets, dark wood cabinets, quartz benchtops, beige splashback, stainless steel appliances, light hardwood floors, a peninsula, beige floor and beige benchtop.
Design ideas for a mid-sized modern u-shaped eat-in kitchen in Austin with a farmhouse sink, flat-panel cabinets, dark wood cabinets, quartz benchtops, beige splashback, stainless steel appliances, light hardwood floors, a peninsula, beige floor and beige benchtop.
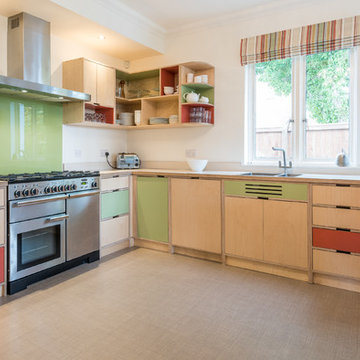
David Brown Photography
Design ideas for a mid-sized midcentury u-shaped open plan kitchen in Other with a double-bowl sink, light wood cabinets, wood benchtops, green splashback, glass sheet splashback, stainless steel appliances, flat-panel cabinets, a peninsula, beige floor and beige benchtop.
Design ideas for a mid-sized midcentury u-shaped open plan kitchen in Other with a double-bowl sink, light wood cabinets, wood benchtops, green splashback, glass sheet splashback, stainless steel appliances, flat-panel cabinets, a peninsula, beige floor and beige benchtop.
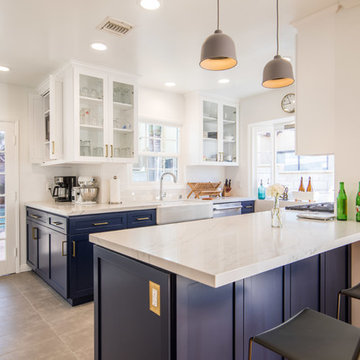
Mid-sized transitional u-shaped open plan kitchen in Los Angeles with a farmhouse sink, shaker cabinets, blue cabinets, stainless steel appliances, a peninsula, beige floor, beige benchtop, marble benchtops and porcelain floors.
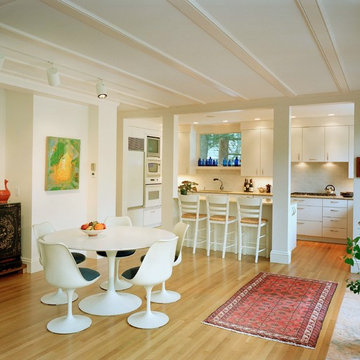
Small contemporary galley eat-in kitchen in Boston with flat-panel cabinets, white cabinets, white appliances, granite benchtops, white splashback, light hardwood floors, a peninsula, beige floor and beige benchtop.
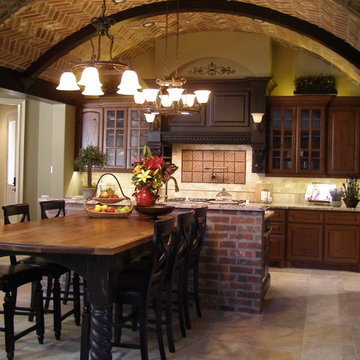
Open, warm and welcoming-is this full loaded kitchen. The hand finished walnut bar is a favorite gathering place. Not shown is an attached 'morning room' that is well used for the day's first cup of joe!

A nod to vintage touches in the kitchen of a renovated Dallas family home. Design by McLean Interiors. Build by Mosaic Building Co.
Design ideas for a transitional l-shaped kitchen in Dallas with a farmhouse sink, shaker cabinets, beige cabinets, beige splashback, stone slab splashback, stainless steel appliances, light hardwood floors, with island, beige floor, beige benchtop, exposed beam and vaulted.
Design ideas for a transitional l-shaped kitchen in Dallas with a farmhouse sink, shaker cabinets, beige cabinets, beige splashback, stone slab splashback, stainless steel appliances, light hardwood floors, with island, beige floor, beige benchtop, exposed beam and vaulted.
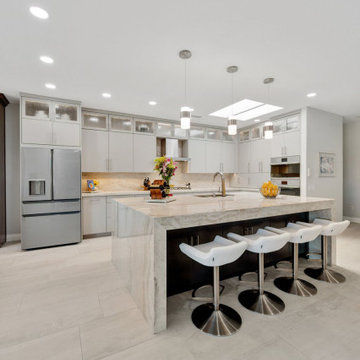
Photo of a large contemporary l-shaped eat-in kitchen in Phoenix with an undermount sink, flat-panel cabinets, grey cabinets, quartzite benchtops, beige splashback, stainless steel appliances, porcelain floors, with island, beige floor and beige benchtop.
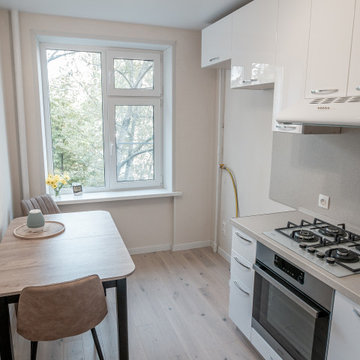
Светлая небольшая кухня - газовая плита с вытяжкой
Inspiration for a small l-shaped kitchen in Moscow with white cabinets, grey splashback, laminate floors, beige floor and beige benchtop.
Inspiration for a small l-shaped kitchen in Moscow with white cabinets, grey splashback, laminate floors, beige floor and beige benchtop.

Этот интерьер выстроен на сочетании сложных фактур - бетон и бархат, хлопок и керамика, дерево и стекло.
Photo of a small industrial l-shaped open plan kitchen in Other with an undermount sink, flat-panel cabinets, grey cabinets, wood benchtops, grey splashback, glass sheet splashback, panelled appliances, laminate floors, no island, beige floor and beige benchtop.
Photo of a small industrial l-shaped open plan kitchen in Other with an undermount sink, flat-panel cabinets, grey cabinets, wood benchtops, grey splashback, glass sheet splashback, panelled appliances, laminate floors, no island, beige floor and beige benchtop.
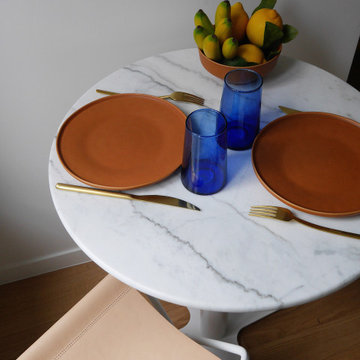
Photo of a small modern open plan kitchen in Paris with an undermount sink, laminate benchtops, white splashback, porcelain splashback, light hardwood floors, beige floor and beige benchtop.
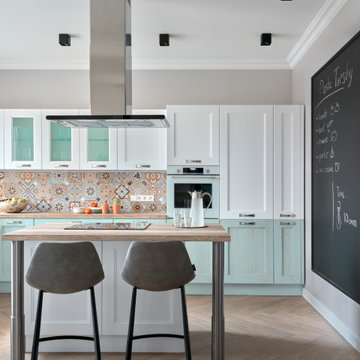
Стайлинг для интерьерной фотосъемки квартиры 120 кв.м. в ЖК "Дом на Щукинской"
Дизайн: Елизавета Волович
Фото: Наталья Вершинина
Inspiration for a mid-sized transitional galley open plan kitchen in Moscow with white cabinets, multi-coloured splashback, with island, recessed-panel cabinets, wood benchtops, beige floor and beige benchtop.
Inspiration for a mid-sized transitional galley open plan kitchen in Moscow with white cabinets, multi-coloured splashback, with island, recessed-panel cabinets, wood benchtops, beige floor and beige benchtop.
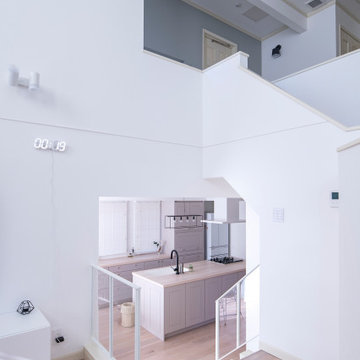
kitchenhouse
Design ideas for a modern single-wall open plan kitchen in Tokyo with an undermount sink, beaded inset cabinets, grey cabinets, white appliances, light hardwood floors, with island, beige floor and beige benchtop.
Design ideas for a modern single-wall open plan kitchen in Tokyo with an undermount sink, beaded inset cabinets, grey cabinets, white appliances, light hardwood floors, with island, beige floor and beige benchtop.
Kitchen with Beige Floor and Beige Benchtop Design Ideas
8