Kitchen with Beige Floor and Brown Benchtop Design Ideas
Refine by:
Budget
Sort by:Popular Today
101 - 120 of 4,335 photos
Item 1 of 3
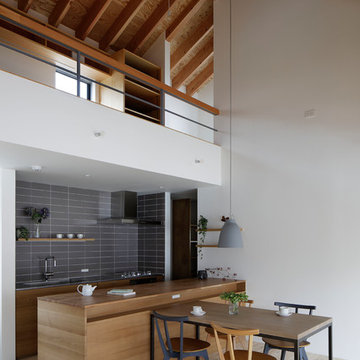
photo by:daisukee shima
Inspiration for an asian galley kitchen in Other with flat-panel cabinets, medium wood cabinets, wood benchtops, grey splashback, light hardwood floors, with island, beige floor and brown benchtop.
Inspiration for an asian galley kitchen in Other with flat-panel cabinets, medium wood cabinets, wood benchtops, grey splashback, light hardwood floors, with island, beige floor and brown benchtop.
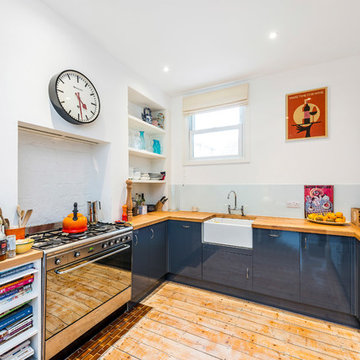
This is an example of a small contemporary u-shaped open plan kitchen in London with a farmhouse sink, flat-panel cabinets, blue cabinets, wood benchtops, white splashback, glass sheet splashback, stainless steel appliances, light hardwood floors, beige floor and brown benchtop.
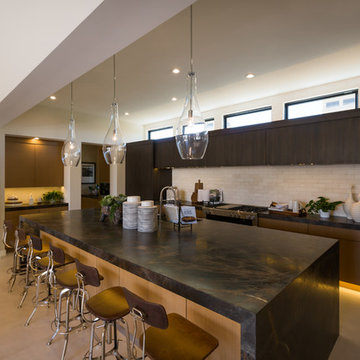
This is an example of a large modern open plan kitchen in Phoenix with an undermount sink, flat-panel cabinets, dark wood cabinets, beige splashback, stone tile splashback, panelled appliances, with island, beige floor and brown benchtop.
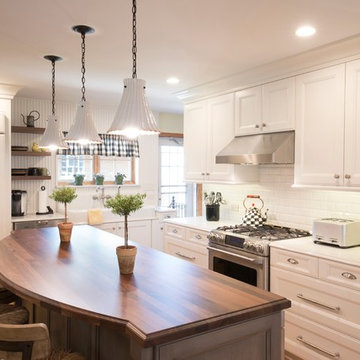
The traditional French country kitchen is wonderful in incorporating such rustic, wonderful elements while still retaining a clean and organized feeling. The cabinet and shelf storage really help with the organization, adding layers to the room and really maximizing the space. The pendant lighting adds to the farmhouse appeal and is supplemented by the flush-mount ceiling lighting to brighten up the kitchen. The whites go really well with the stainless appliances to give the clean and edited feeling that this kitchen has and they contrast well with the tradition wooden farmhouse elements of the island top and the window trim.
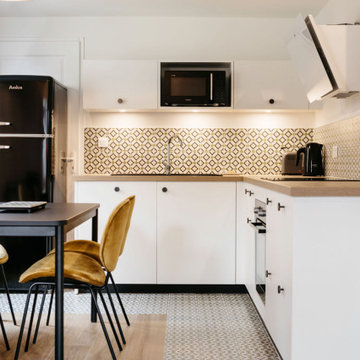
La cuisine est fonctionnelle et complète, dans un décor doux et chaleureux. Les détails la subliment. Les plinthes et les boutons noirs viennent contraster les façades blanches, lui donnant fière allure. La crédence est reprise sur le sol pour former un ensemble cohérent, et créer visuellement une délimitation des espaces par les sols.
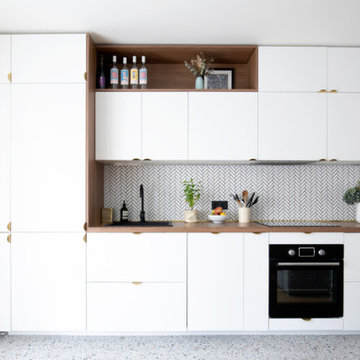
Création d'une cuisine ouverte sur le salon pour améliorer l'espace de vie. Cuisine entièrement équipée, moderne et design. Crédence déco. Délimitation de l'espace au sol entre la partie cuisine et salon.
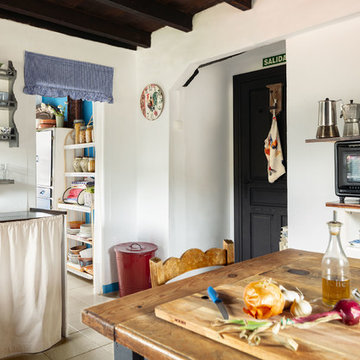
En la primera planta se ubica la COCINA TRADICIONAL, equipada con todos los electrodomésticos necesarios para satisfacer la preparación de almuerzos para grupos.
La "Cocina Económica" es la original.
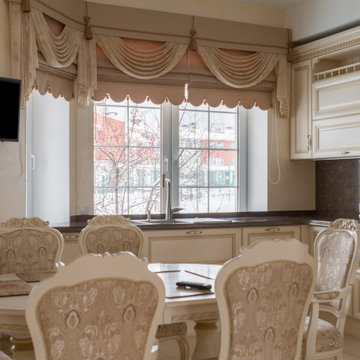
Римские шторы с фестонами по низу и ламбрекен бандо. Вся композиция штор отделана декоративным шнуром, листочками и круглыми декоративными элементами. Римские шторы на подкладке. Шторы и ламбрекен выполнены из тканей компаньонов с жаккардовым рисунком пейсли. Для перекидов и галстуков использовалось кружевное полотно с аналогичным орнаментом.
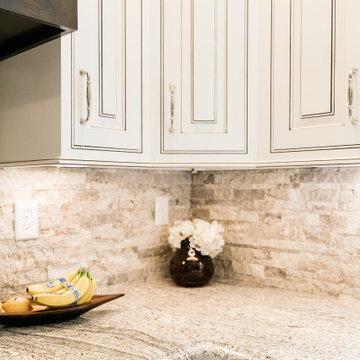
Inspiration for a large traditional l-shaped separate kitchen in Other with a farmhouse sink, beaded inset cabinets, white cabinets, granite benchtops, grey splashback, stone tile splashback, stainless steel appliances, terra-cotta floors, with island, beige floor and brown benchtop.
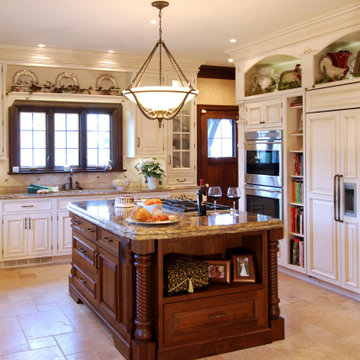
This kitchen was designed by Kinsella Kitchens & Baths with Rutt's Loire Valley cabinetry collection.
Design ideas for a mid-sized traditional u-shaped eat-in kitchen with an undermount sink, beaded inset cabinets, white cabinets, granite benchtops, beige splashback, stone tile splashback, stainless steel appliances, ceramic floors, with island, beige floor and brown benchtop.
Design ideas for a mid-sized traditional u-shaped eat-in kitchen with an undermount sink, beaded inset cabinets, white cabinets, granite benchtops, beige splashback, stone tile splashback, stainless steel appliances, ceramic floors, with island, beige floor and brown benchtop.
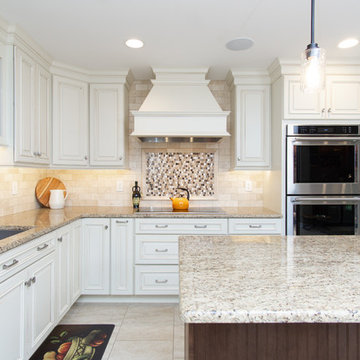
Red Coat Creative
Design ideas for a traditional kitchen in Philadelphia with an undermount sink, raised-panel cabinets, white cabinets, granite benchtops, multi-coloured splashback, travertine splashback, stainless steel appliances, porcelain floors, with island, beige floor and brown benchtop.
Design ideas for a traditional kitchen in Philadelphia with an undermount sink, raised-panel cabinets, white cabinets, granite benchtops, multi-coloured splashback, travertine splashback, stainless steel appliances, porcelain floors, with island, beige floor and brown benchtop.
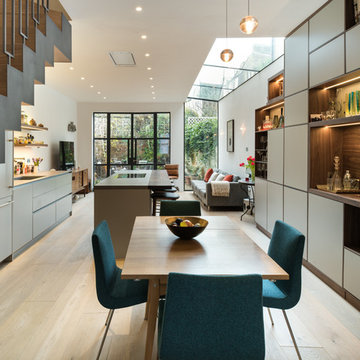
Design ideas for a large contemporary galley open plan kitchen in London with flat-panel cabinets, white cabinets, wood benchtops, brown splashback, timber splashback, light hardwood floors, with island, beige floor, brown benchtop and an undermount sink.
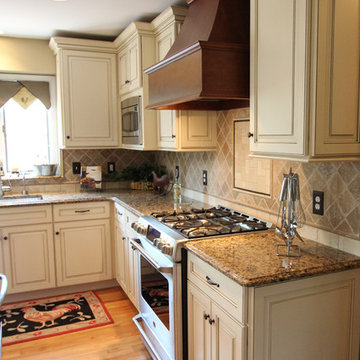
Mid-sized country l-shaped kitchen in New York with an undermount sink, raised-panel cabinets, white cabinets, granite benchtops, beige splashback, ceramic splashback, stainless steel appliances, light hardwood floors, with island, beige floor and brown benchtop.
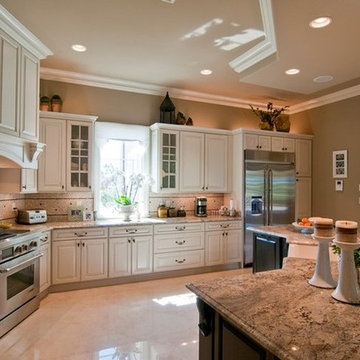
Inspiration for a large mediterranean u-shaped eat-in kitchen in New Orleans with an undermount sink, raised-panel cabinets, white cabinets, granite benchtops, multi-coloured splashback, mosaic tile splashback, stainless steel appliances, porcelain floors, with island, beige floor and brown benchtop.
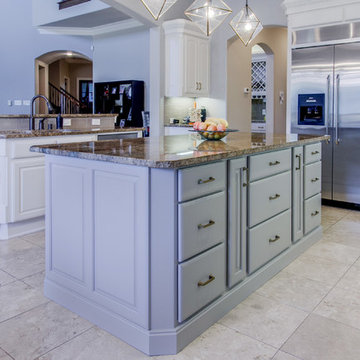
One of the biggest investments you can make in your home is in your kitchen. Now with the Revive model, you don’t have to break the bank to get an updated kitchen with new finishes and a whole new look! This powder blue kitchen we are sharing today is a classic example of such a space! The kitchen had a great layout, the cabinets had good bones, and all it needed were some simple updates. To learn more about what we did, continue reading below!
Cabinets
As previously mentioned, the kitchen cabinetry already had great bones. So, in this case, we were able to refinish them to a painted cream on the perimeter. As for the island, we created a new design where new cabinetry was installed. New cabinets are from WWWoods Shiloh, with a raised panel door style, and a custom painted finish for these powder blue cabinets.
Countertops
The existing kitchen countertops were able to remain because they were already in great condition. Plus, it matched the new finishes perfectly. This is a classic case of “don’t fix it if it ain’t broke”!
Backsplash
For the backsplash, we kept it simple with subway tile but played around with different sizes, colors, and patterns. The main backsplash tile is a Daltile Modern Dimensions, in a 4.5×8.5 size, in the color Elemental Tan, and installed in a brick-lay formation. The splash over the cooktop is a Daltile Rittenhouse Square, in a 3×6 size, in the color Arctic White, and installed in a herringbone pattern.
Fixtures and Finishes
The plumbing fixtures we planned to reuse from the start since they were in great condition. In addition, the oil-rubbed bronze finish went perfectly with the new finishes of the kitchen. We did, however, install new hardware because the original kitchen did not have any. So, from Amerock we selected Muholland pulls which were installed on all the doors and drawers.
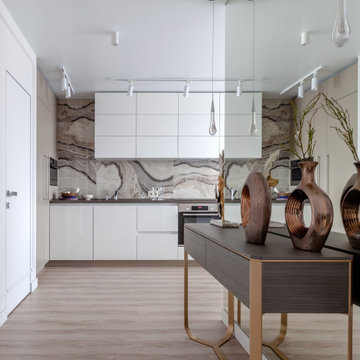
В этом помещении, наоборот, потолок не высокий: 2,5 м. Кухня сделана под самый потолок, в верхнем отсеке удобно хранить редко используемые предметы утвари
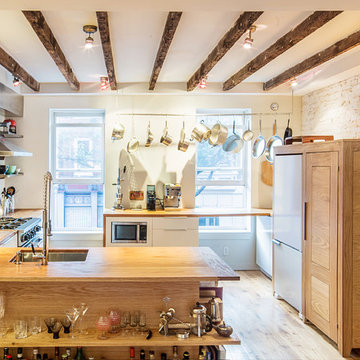
Garrett Matthew
Photo of a mid-sized country u-shaped kitchen in Philadelphia with an undermount sink, flat-panel cabinets, medium wood cabinets, wood benchtops, beige splashback, stone tile splashback, stainless steel appliances, light hardwood floors, a peninsula, beige floor and brown benchtop.
Photo of a mid-sized country u-shaped kitchen in Philadelphia with an undermount sink, flat-panel cabinets, medium wood cabinets, wood benchtops, beige splashback, stone tile splashback, stainless steel appliances, light hardwood floors, a peninsula, beige floor and brown benchtop.
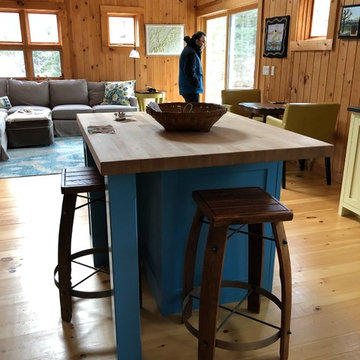
Arts and crafts kitchen in Portland Maine with a drop-in sink, shaker cabinets, yellow cabinets, wood benchtops, coloured appliances, light hardwood floors, with island, beige floor and brown benchtop.
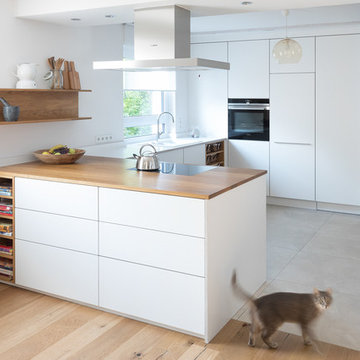
Auch die Hauskatze ist begeistert vom Küchendesign! Elemente aus Vollholz geben dem Weiß der Küche etwas Wärme und schaffen eine optische Verbindung zum Wohnraum, der mit Parkett ausgelegt ist.
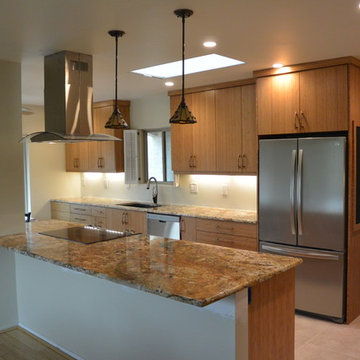
Design ideas for a transitional u-shaped eat-in kitchen in Other with an undermount sink, flat-panel cabinets, light wood cabinets, granite benchtops, stainless steel appliances, porcelain floors, a peninsula, beige floor and brown benchtop.
Kitchen with Beige Floor and Brown Benchtop Design Ideas
6